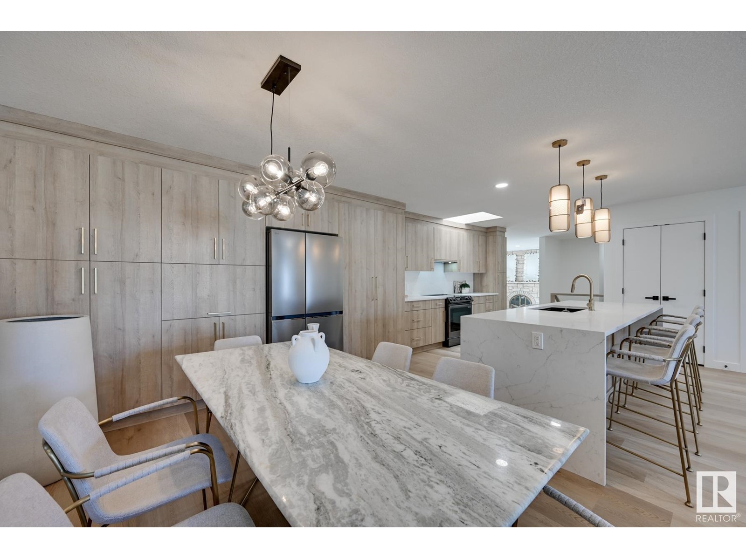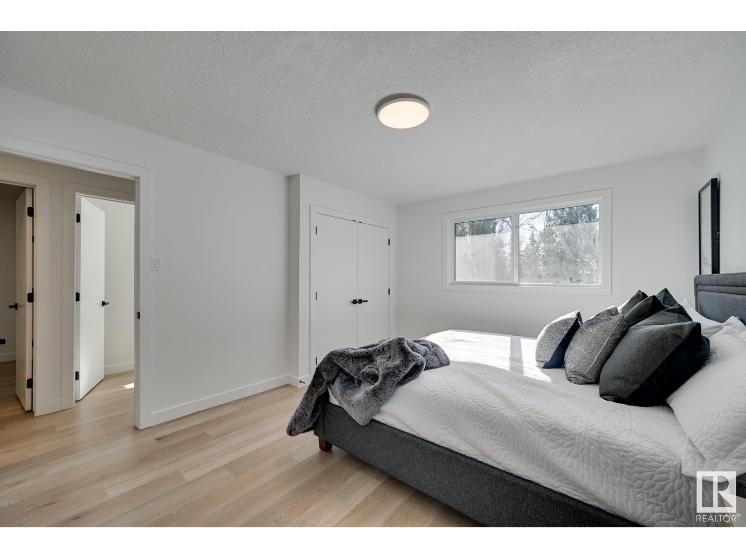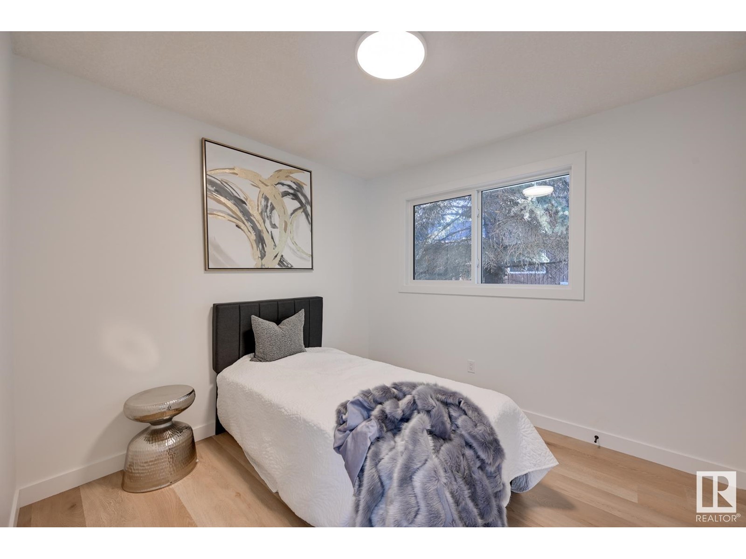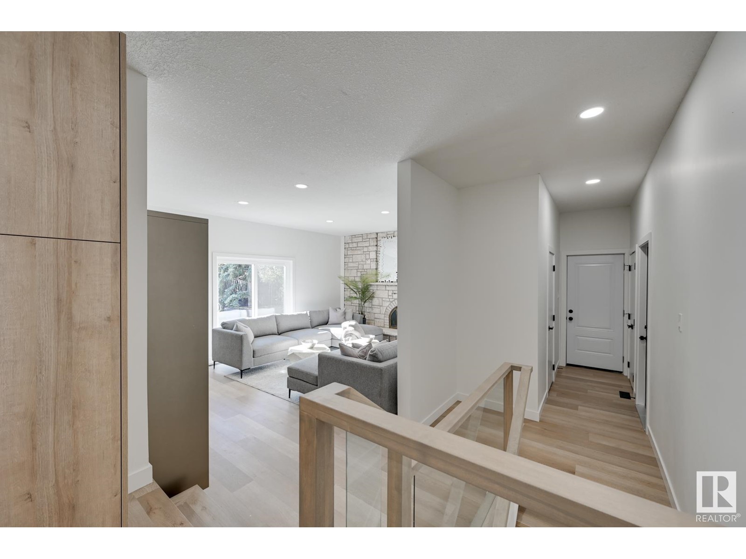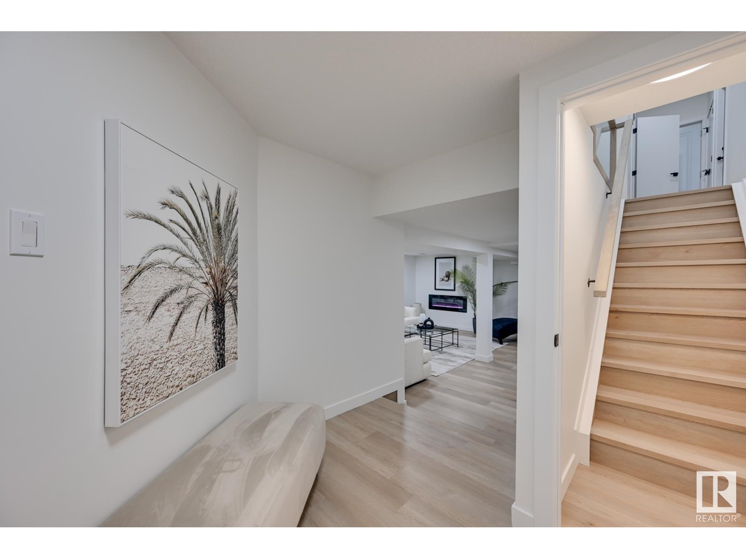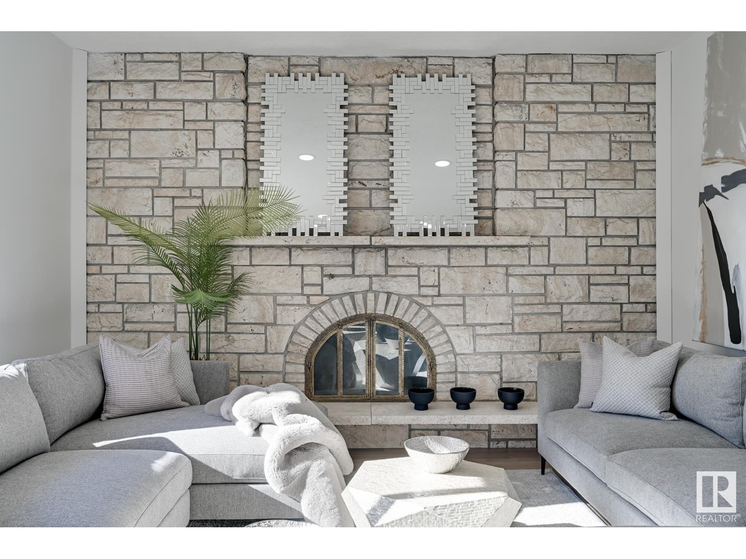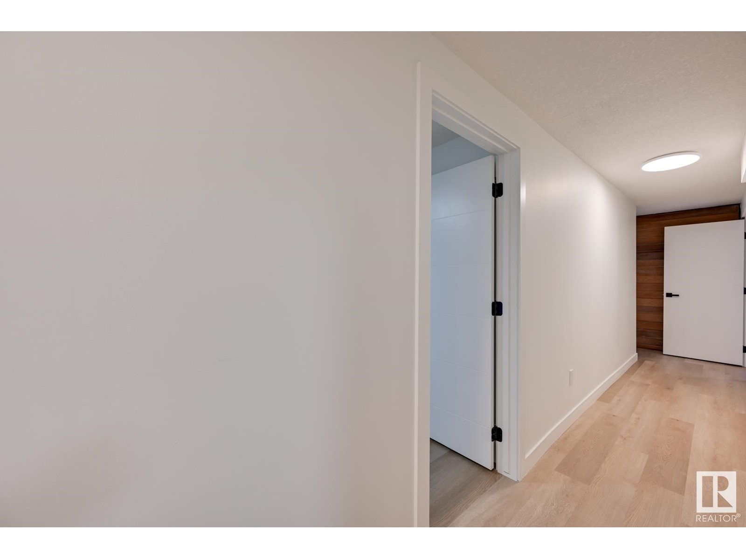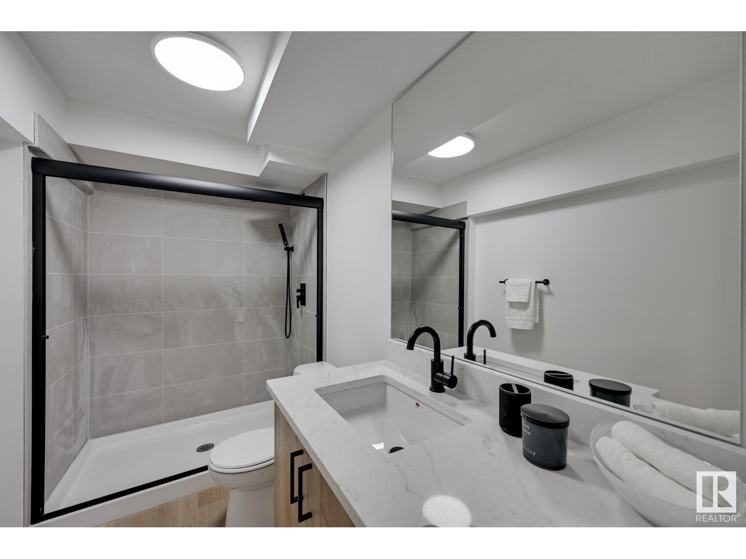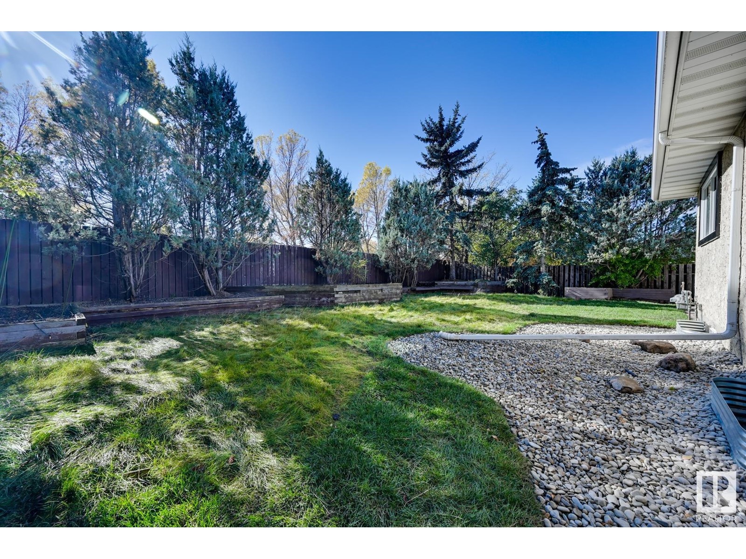11411 24 Av Nw Edmonton, Alberta T6J 4Z1
Interested?
Contact us for more information

Alan H. Gee
Associate
(780) 988-4067
www.alangee.com/
https://www.facebook.com/alangeeandassociates/
https://www.linkedin.com/in/alan-gee-23b41519?trk=hp-identity-headline
https://instagram.com/alangeeremax
$680,000
One of a kind bungalow, show-stopping rare find in Blue Quill. Completely professionally renovated w/nearly 3500sf of living space on a South backing 6252sf lot. 3 living areas, 5 bedrms +2 flex rooms & double att'd garage. A well balanced color palette of contemporary tones welcomes you through an open floorplan w/ample natural lighting. Great room featuring bay windows, linear fireplace feature wall & an entertaining layout. Stunning kitchen boasts stone countertops w/waterfall island, matte/flat panel profile cabinets, hidden appliance storage & full dining nook. Camouflaged entry to private living quarters leads you to 3 bedrms & 2 full bathrms. Spacious family room w/character wood burning decorative fireplace & stone features. Direct access to sunny yard/patio. Powder room, access to garage & side entry complete this level. Lower level rec room can accommodate any furniture arrangement. 2 add'l bedrms, 2 large flex rooms for office, hobby studios & fitness. Designer details throughout & shows a 10! (id:43352)
Property Details
| MLS® Number | E4410041 |
| Property Type | Single Family |
| Neigbourhood | Blue Quill |
| Amenities Near By | Golf Course, Playground, Public Transit, Schools, Shopping |
| Features | Cul-de-sac, See Remarks, No Animal Home, No Smoking Home |
| Parking Space Total | 4 |
| Structure | Patio(s) |
Building
| Bathroom Total | 4 |
| Bedrooms Total | 5 |
| Amenities | Ceiling - 9ft |
| Appliances | Dishwasher, Dryer, Garage Door Opener Remote(s), Garage Door Opener, Hood Fan, Refrigerator, Stove, Washer |
| Architectural Style | Bungalow |
| Basement Development | Finished |
| Basement Type | Full (finished) |
| Constructed Date | 1979 |
| Construction Style Attachment | Detached |
| Fireplace Fuel | Electric |
| Fireplace Present | Yes |
| Fireplace Type | Insert |
| Half Bath Total | 1 |
| Heating Type | Forced Air |
| Stories Total | 1 |
| Size Interior | 1800.5869 Sqft |
| Type | House |
Parking
| Attached Garage |
Land
| Acreage | No |
| Fence Type | Fence |
| Land Amenities | Golf Course, Playground, Public Transit, Schools, Shopping |
| Size Irregular | 580.89 |
| Size Total | 580.89 M2 |
| Size Total Text | 580.89 M2 |
Rooms
| Level | Type | Length | Width | Dimensions |
|---|---|---|---|---|
| Basement | Den | 2.55 m | 5.75 m | 2.55 m x 5.75 m |
| Basement | Bedroom 4 | 3.62 m | 2.73 m | 3.62 m x 2.73 m |
| Basement | Bedroom 5 | 3.87 m | 4.09 m | 3.87 m x 4.09 m |
| Basement | Laundry Room | 3.17 m | 3 m | 3.17 m x 3 m |
| Basement | Recreation Room | 5.11 m | 5.64 m | 5.11 m x 5.64 m |
| Main Level | Living Room | 5.72 m | 4.26 m | 5.72 m x 4.26 m |
| Main Level | Kitchen | 3.75 m | 4.76 m | 3.75 m x 4.76 m |
| Main Level | Family Room | 5.42 m | 4.1 m | 5.42 m x 4.1 m |
| Main Level | Primary Bedroom | 4.19 m | 3.57 m | 4.19 m x 3.57 m |
| Main Level | Bedroom 2 | 2.9 m | 2.76 m | 2.9 m x 2.76 m |
| Main Level | Bedroom 3 | 3.04 m | 2.85 m | 3.04 m x 2.85 m |
| Main Level | Breakfast | 3.68 m | 2.27 m | 3.68 m x 2.27 m |
https://www.realtor.ca/real-estate/27532263/11411-24-av-nw-edmonton-blue-quill
















