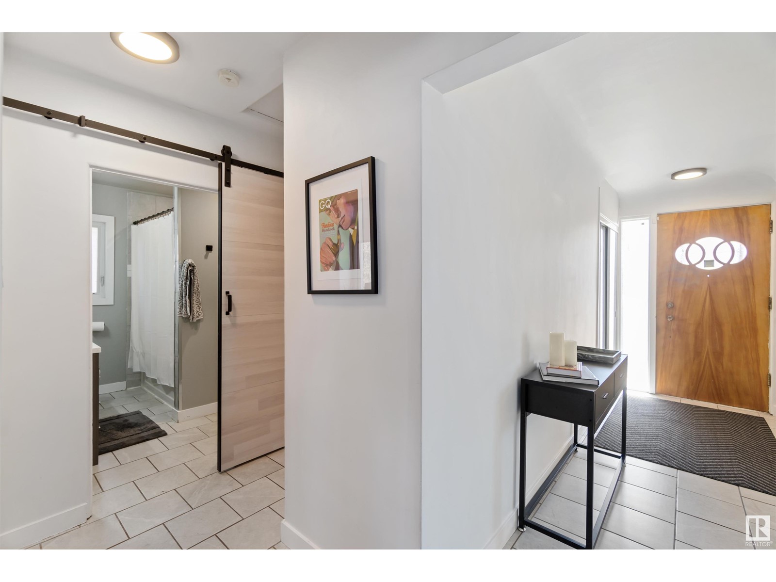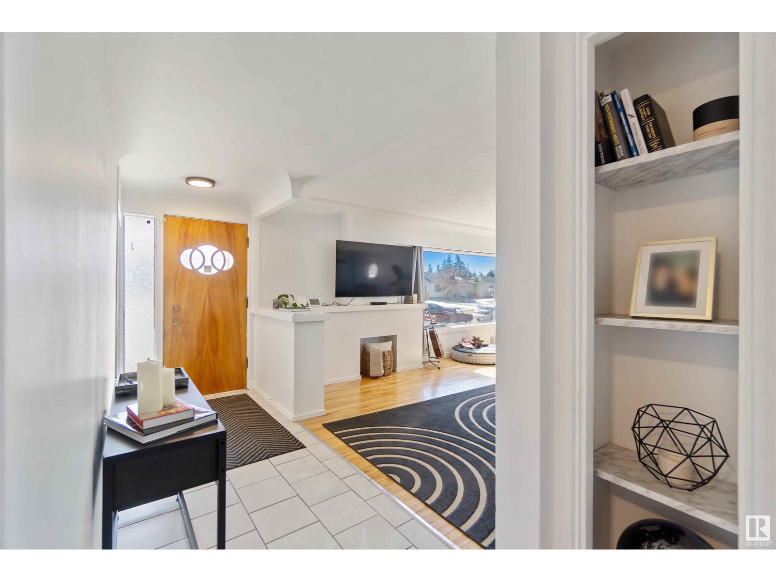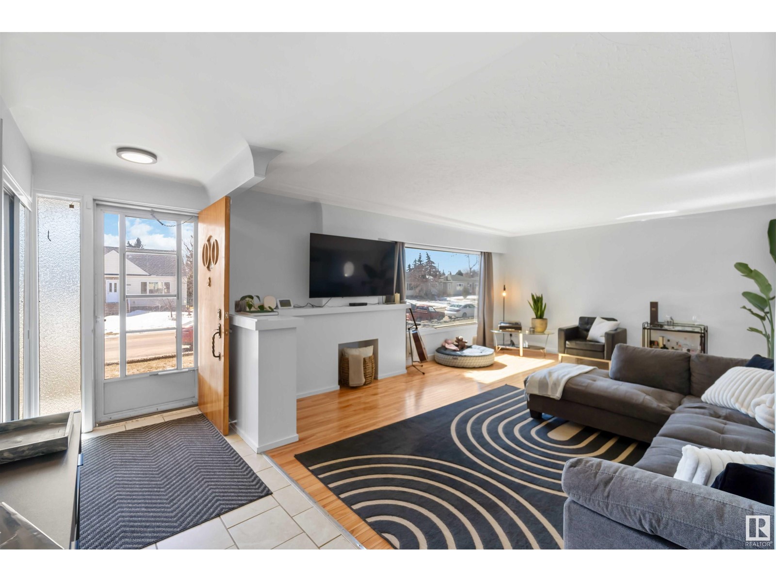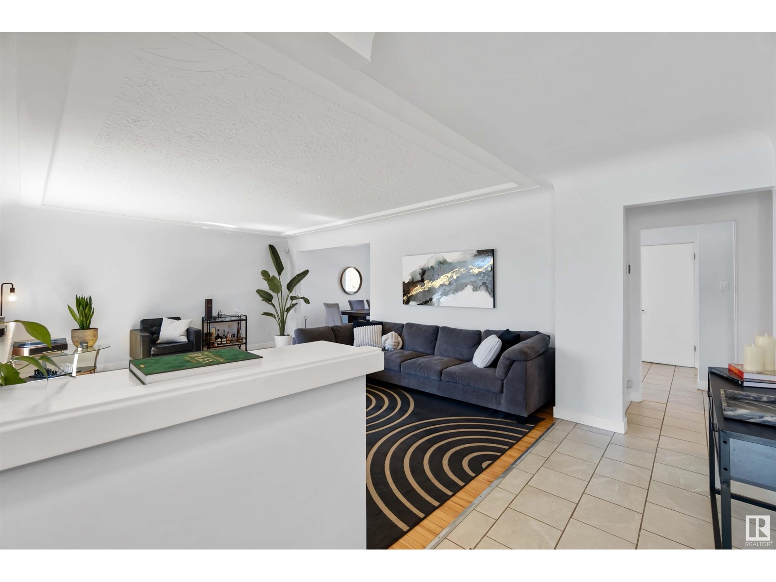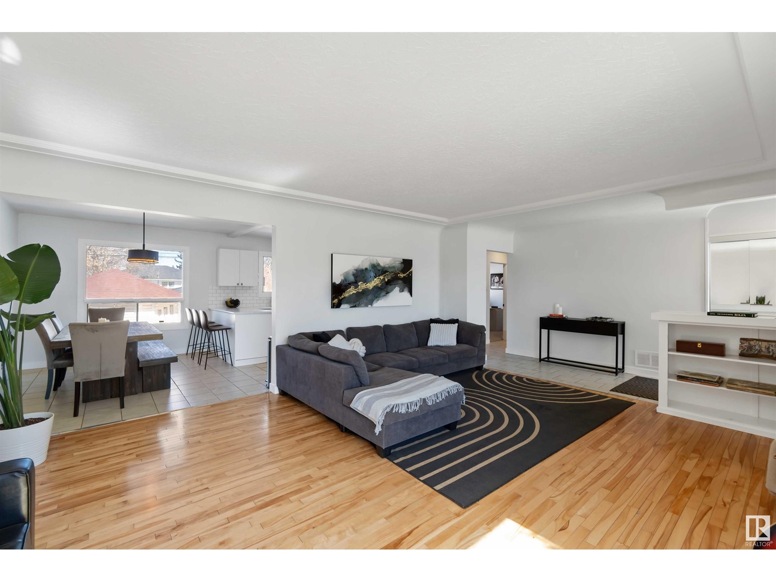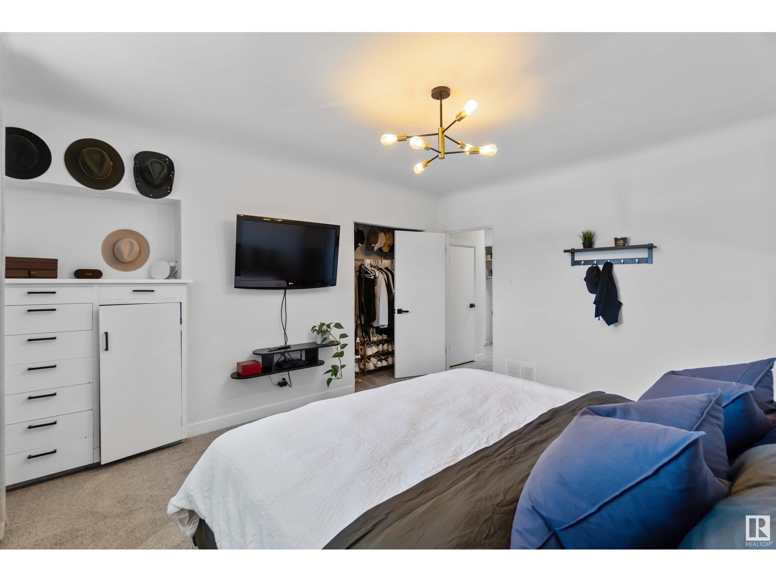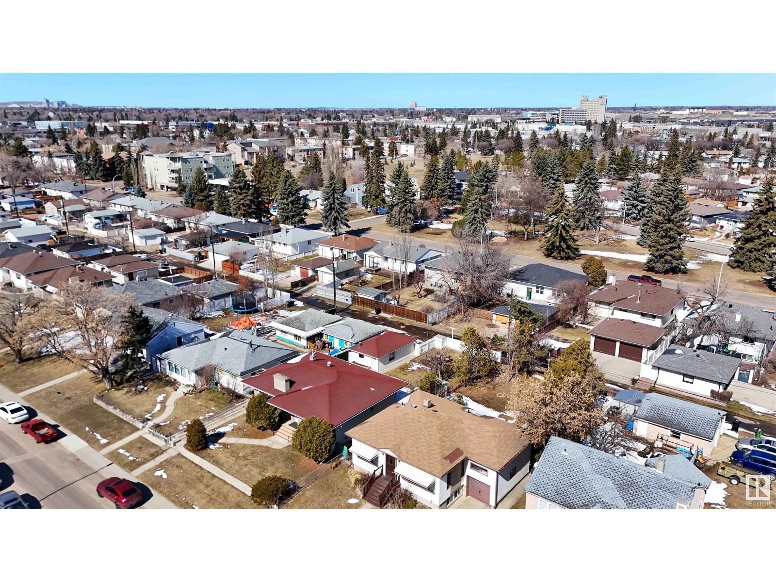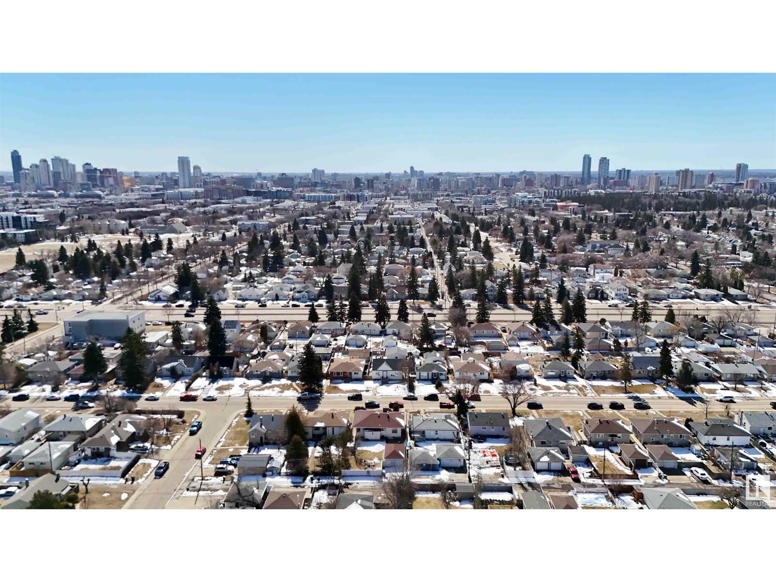4 Bedroom
2 Bathroom
1270 sqft
Raised Bungalow
Forced Air
$439,888
Welcome to this beautiful home on a quiet street in Prince Rupert. Updated and well-maintained, this 1,269 sq ft 4-bedroom bungalow is the ideal location for a family or as an investment. Modern finishes are showcased throughout this charming home. Southern exposure illuminates the house year-round. The gleaming hardwood floors in the living room opens to the dining area: ideal for entertaining. The main floor also includes a lively, open kitchen, 2 bedrooms and a 4 piece bathroom. In the fully-finished basement, you’ll find the shared laundry room, an updated 3 piece bathroom, 2 bedrooms and a large kitchen / dining / living area. All amenities are nearby, including schools, hospitals, shopping, Kingsway Mall, and you are a quick drive or cab ride to the Oilers games at Rogers Place. Enjoy all that Edmonton has to offer in this incredible home today! (id:43352)
Property Details
|
MLS® Number
|
E4429494 |
|
Property Type
|
Single Family |
|
Neigbourhood
|
Prince Rupert |
|
Amenities Near By
|
Golf Course, Playground, Public Transit, Schools, Shopping, Ski Hill |
|
Features
|
See Remarks, Lane, No Smoking Home |
|
Structure
|
Dog Run - Fenced In |
Building
|
Bathroom Total
|
2 |
|
Bedrooms Total
|
4 |
|
Appliances
|
Dryer, Oven - Built-in, Microwave, Refrigerator, Washer, Window Coverings |
|
Architectural Style
|
Raised Bungalow |
|
Basement Development
|
Finished |
|
Basement Type
|
Full (finished) |
|
Constructed Date
|
1952 |
|
Construction Style Attachment
|
Detached |
|
Heating Type
|
Forced Air |
|
Stories Total
|
1 |
|
Size Interior
|
1270 Sqft |
|
Type
|
House |
Parking
Land
|
Acreage
|
No |
|
Fence Type
|
Fence |
|
Land Amenities
|
Golf Course, Playground, Public Transit, Schools, Shopping, Ski Hill |
Rooms
| Level |
Type |
Length |
Width |
Dimensions |
|
Basement |
Bedroom 3 |
|
|
Measurements not available |
|
Basement |
Bedroom 4 |
|
|
Measurements not available |
|
Main Level |
Living Room |
5.84 m |
4.62 m |
5.84 m x 4.62 m |
|
Main Level |
Dining Room |
2.87 m |
3.63 m |
2.87 m x 3.63 m |
|
Main Level |
Kitchen |
4.67 m |
3.63 m |
4.67 m x 3.63 m |
|
Main Level |
Primary Bedroom |
3.62 m |
4.16 m |
3.62 m x 4.16 m |
|
Main Level |
Bedroom 2 |
3.75 m |
2.88 m |
3.75 m x 2.88 m |
https://www.realtor.ca/real-estate/28130834/11412-111a-av-nw-edmonton-prince-rupert


