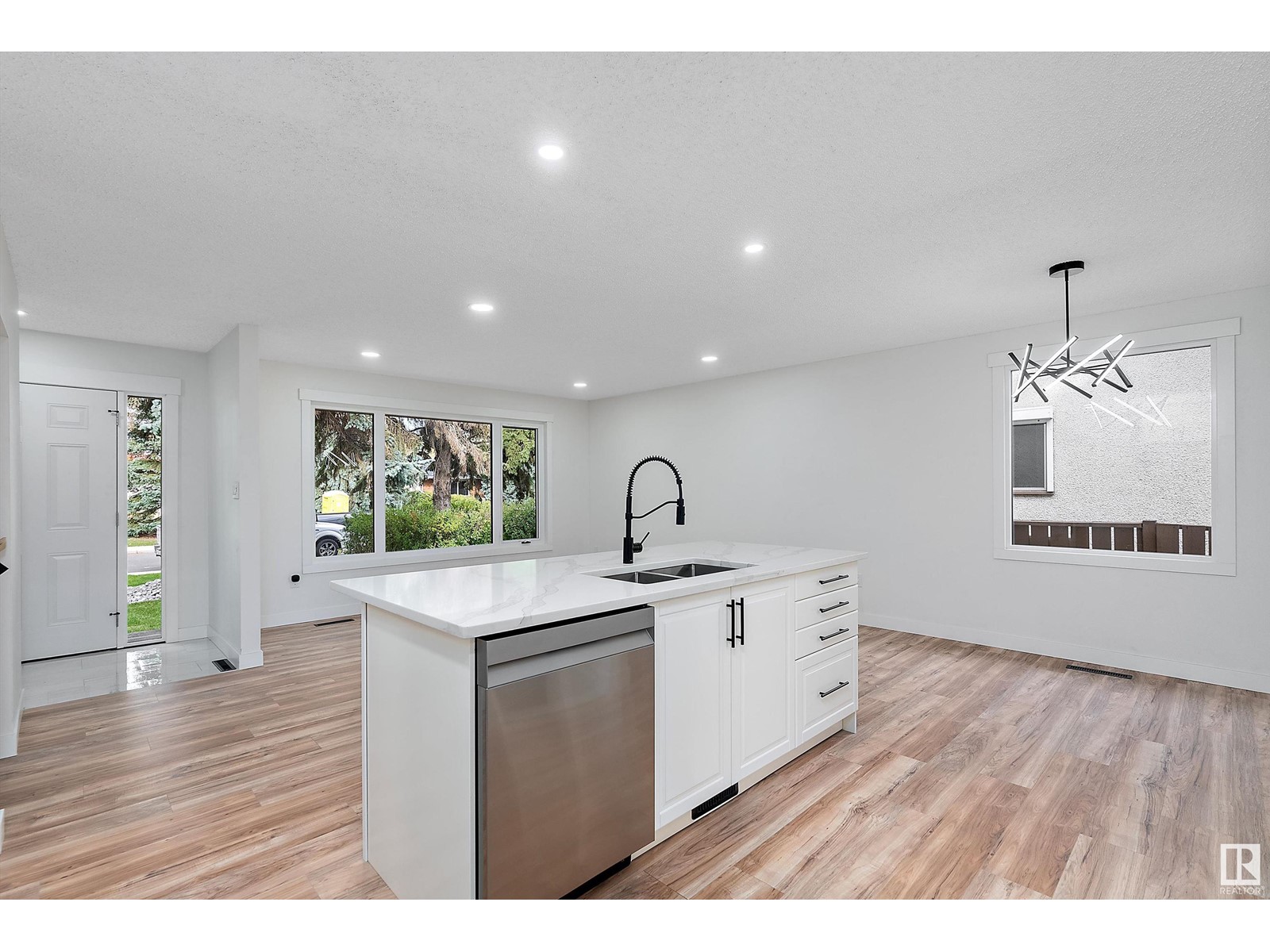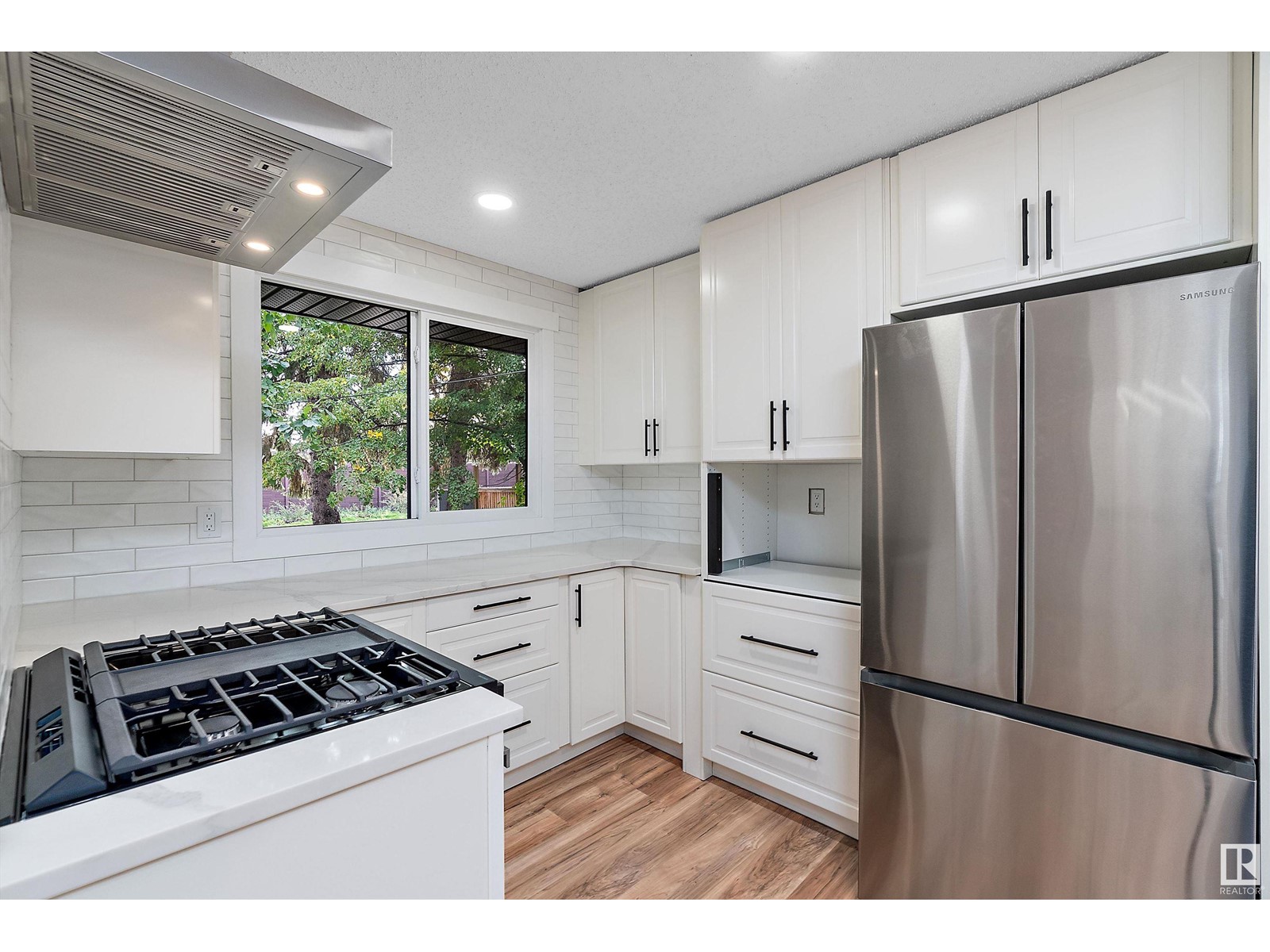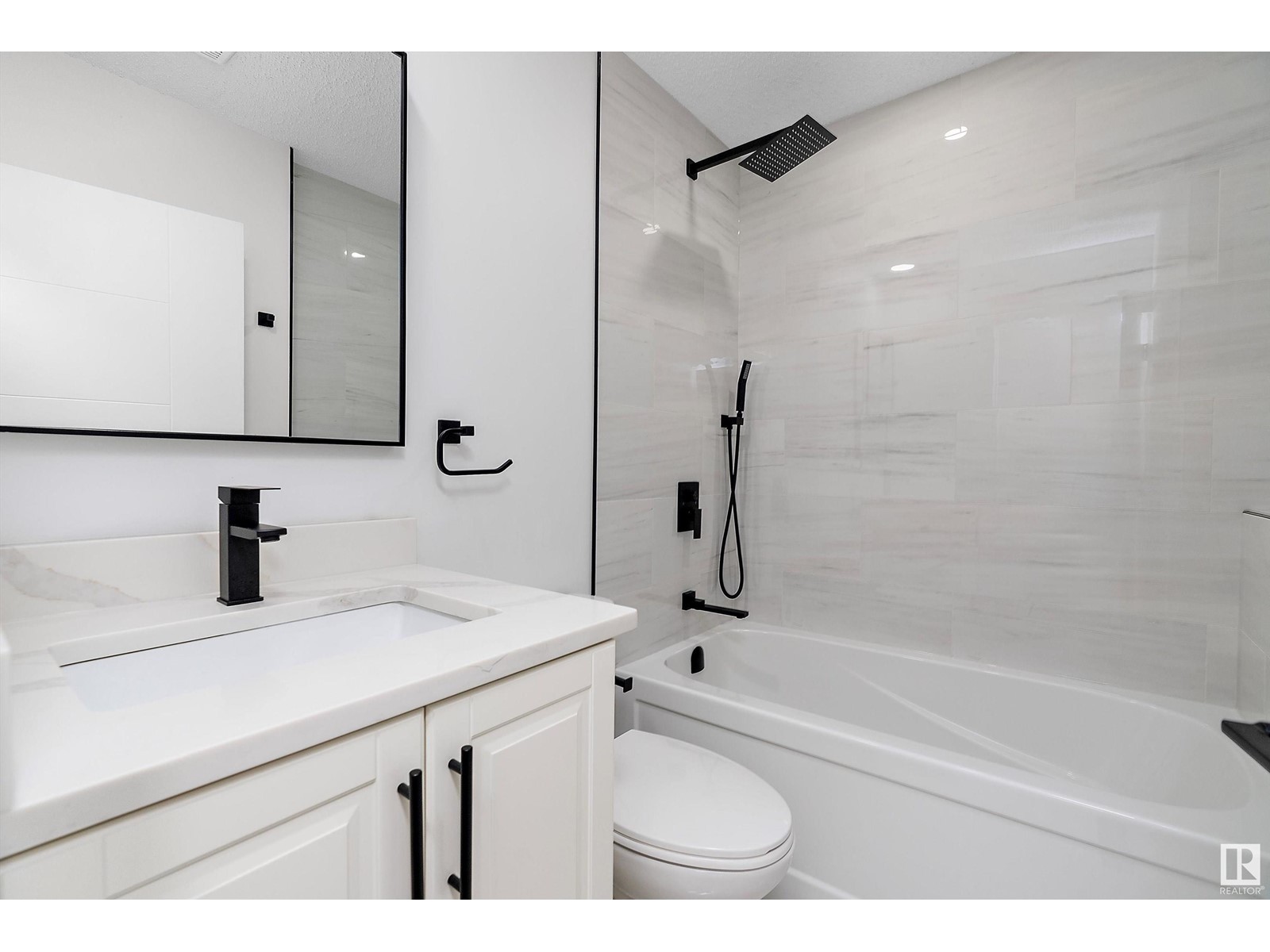4 Bedroom
3 Bathroom
1103.3008 sqft
Fireplace
Forced Air
$568,888
Welcome to this completely renovated four-level split home located in the desirable Malmo Plains. The stylish entryway greets you with built-in cubbies and a convenient bench. This modern gem features an open-concept living room, dining room, and kitchen, showcasing sleek stainless steel appliances. Expansive windows offer views of the surrounding trees, filling the space with natural light. The main level boasts three generously sized bedrooms including a master suite with a luxurious ensuite bathroom. Downstairs, the fully finished basement offers an additional bedroom, a full bathroom, and a large rec room with a gas fireplace. The property also includes a double detached garage, providing ample storage and parking. Enjoy the sunshine from the south facing backyard. Situated close to Whitemud Drive and Southgate Mall, this home combines modern living with convenience, making it a perfect choice for families and professionals alike. (id:43352)
Property Details
|
MLS® Number
|
E4409143 |
|
Property Type
|
Single Family |
|
Neigbourhood
|
Malmo Plains |
|
Amenities Near By
|
Playground, Public Transit, Schools, Shopping |
|
Features
|
See Remarks, Closet Organizers |
|
Parking Space Total
|
2 |
|
Structure
|
Patio(s) |
Building
|
Bathroom Total
|
3 |
|
Bedrooms Total
|
4 |
|
Appliances
|
Dishwasher, Dryer, Hood Fan, Microwave, Refrigerator, Gas Stove(s), Washer |
|
Basement Development
|
Finished |
|
Basement Type
|
Full (finished) |
|
Constructed Date
|
1965 |
|
Construction Style Attachment
|
Detached |
|
Fireplace Fuel
|
Gas |
|
Fireplace Present
|
Yes |
|
Fireplace Type
|
Unknown |
|
Heating Type
|
Forced Air |
|
Size Interior
|
1103.3008 Sqft |
|
Type
|
House |
Parking
Land
|
Acreage
|
No |
|
Fence Type
|
Fence |
|
Land Amenities
|
Playground, Public Transit, Schools, Shopping |
|
Size Irregular
|
593.72 |
|
Size Total
|
593.72 M2 |
|
Size Total Text
|
593.72 M2 |
Rooms
| Level |
Type |
Length |
Width |
Dimensions |
|
Basement |
Bedroom 4 |
3.35 m |
2.82 m |
3.35 m x 2.82 m |
|
Basement |
Recreation Room |
3.79 m |
6.16 m |
3.79 m x 6.16 m |
|
Basement |
Laundry Room |
2.48 m |
2.94 m |
2.48 m x 2.94 m |
|
Main Level |
Living Room |
3.73 m |
4.15 m |
3.73 m x 4.15 m |
|
Main Level |
Dining Room |
3.01 m |
2.6 m |
3.01 m x 2.6 m |
|
Main Level |
Kitchen |
3.51 m |
3.92 m |
3.51 m x 3.92 m |
|
Main Level |
Family Room |
4.13 m |
5.25 m |
4.13 m x 5.25 m |
|
Main Level |
Primary Bedroom |
3.8 m |
3.81 m |
3.8 m x 3.81 m |
|
Main Level |
Bedroom 2 |
4.4 m |
2.76 m |
4.4 m x 2.76 m |
|
Main Level |
Bedroom 3 |
3.34 m |
2.54 m |
3.34 m x 2.54 m |
https://www.realtor.ca/real-estate/27506613/11435-46-av-nw-edmonton-malmo-plains




















































