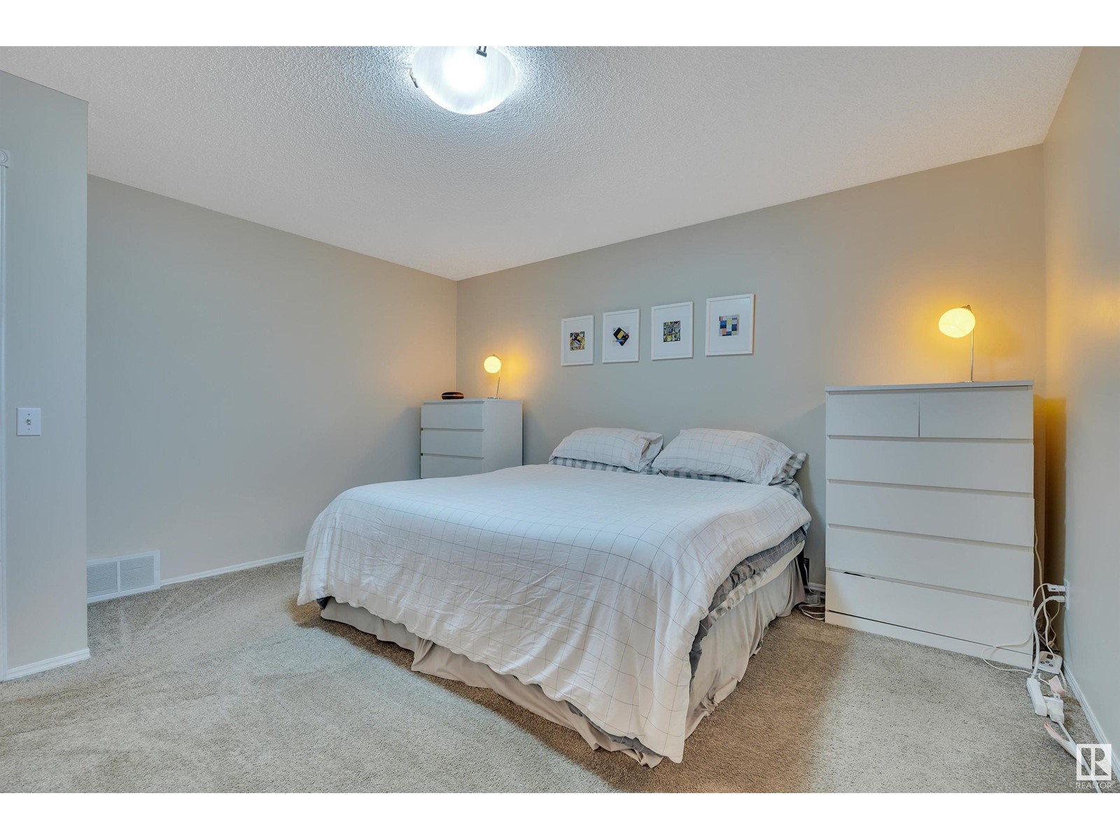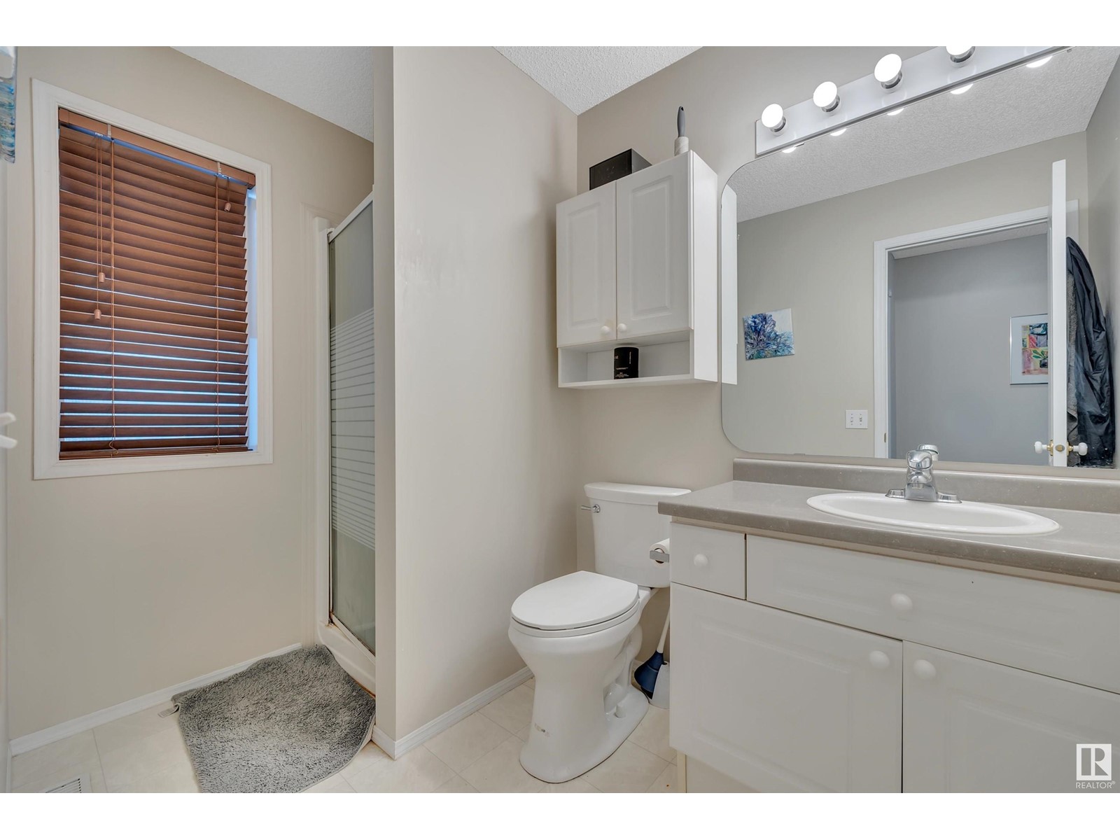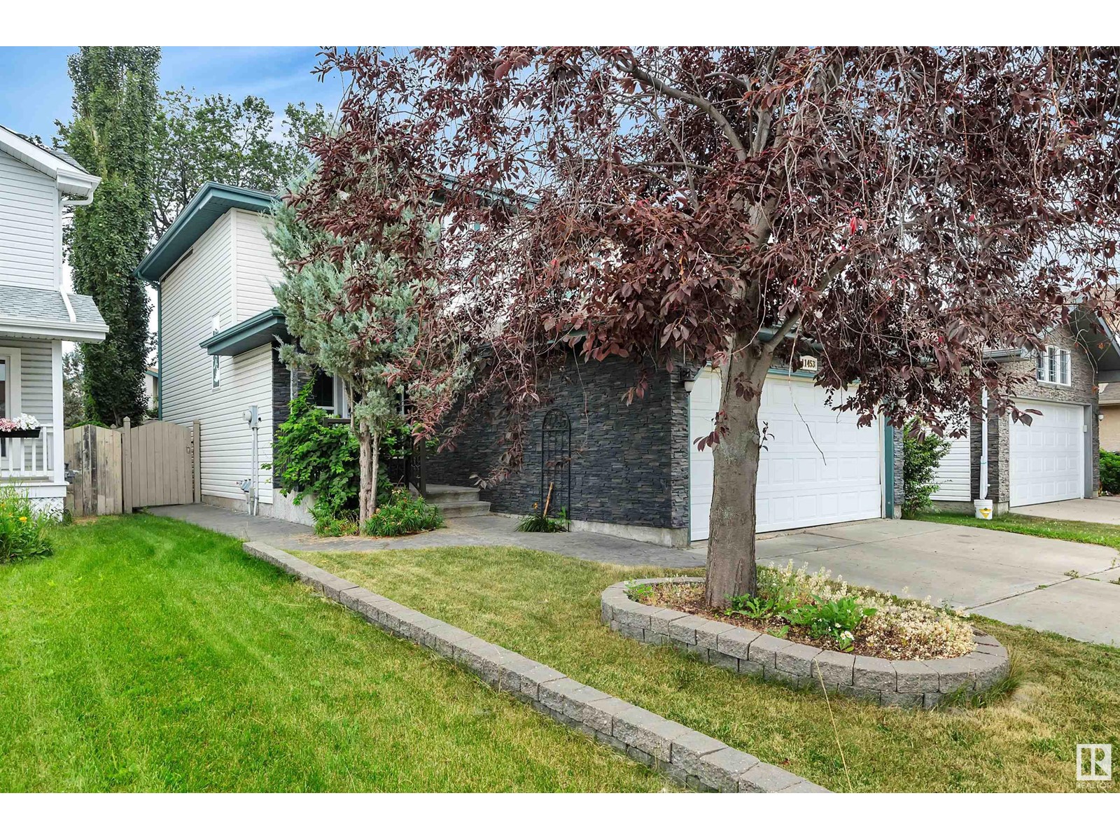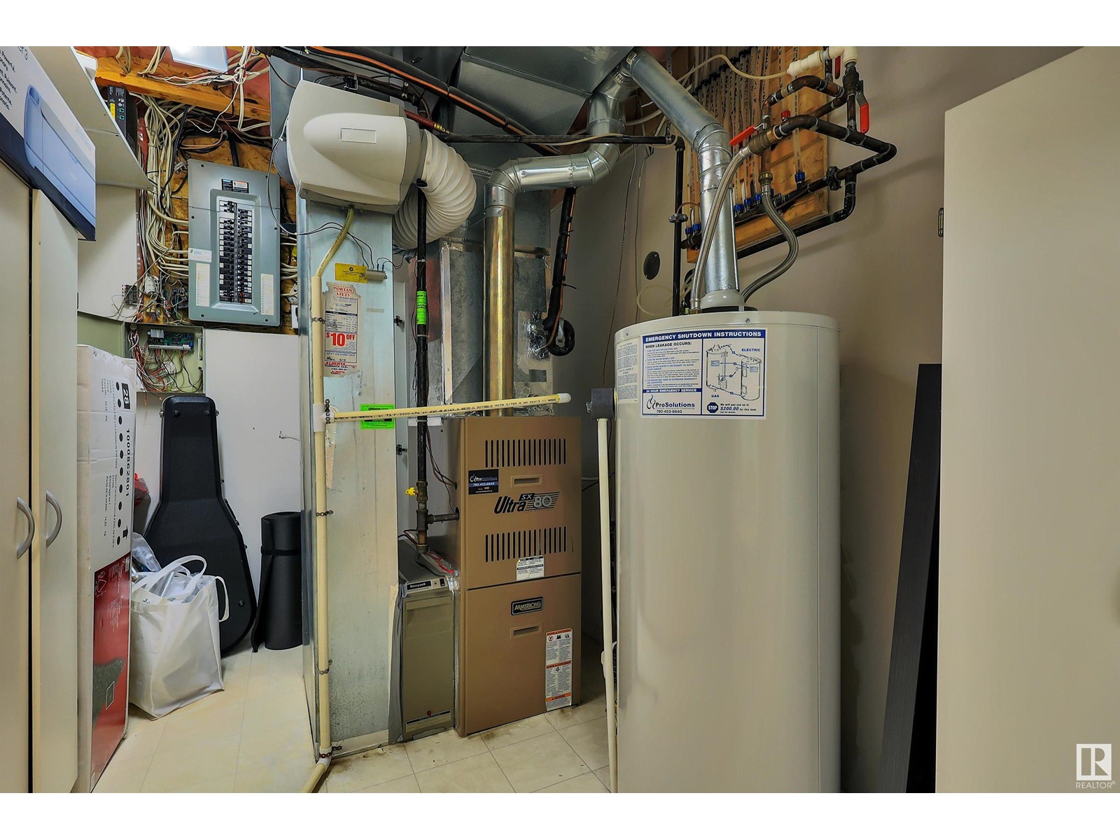11453 118a St Nw Edmonton, Alberta T5G 3J2
Interested?
Contact us for more information

Dawn K. Fraser
Associate
(780) 488-0966
www.dawnfraser.ca/
https://twitter.com/DawnFraserC21
https://www.facebook.com/DawnFraserCentury21
https://www.linkedin.com/in/dawnfrasercentury21/
$469,900
Do you want to live in central Edmonton but not a fan of the infill skinny homes.look no further. Welcome to this rare 2 storey in one of Edmontons best kept secrets, Kingsway Landing. Walk in to be greeted by rich toned hardwood leading you to your open concept main floor including a white & bright kitchen with s/s appliances, large black granite peninsula, l/r with gas fireplace, dining area with patio doors and 2 pc bath with MAIN FLOOR LAUNDRY. Upstairs youll find the primary bdrm with 3pc ensuite and 2 more bdrms & 4 pc. bath. Basement is finished with 4th bdrm., 3 pc. bath, rec room and a generous sized storage area. Now step out back to find your gorgeous private oasis, with mature trees, stamped concrete, BBQ area and a charming brick wood burning FORNO perfect for entertaining. Located on a quiet cul-de-sac just minutes to the Brewery District, 124 Street markets & shops, downtown, NAIT and easy access to the Yellowhead. Enjoy this suburban home with the URBAN LIFESTYLE AND CONVENIENCE. (id:43352)
Property Details
| MLS® Number | E4399597 |
| Property Type | Single Family |
| Neigbourhood | Prince Rupert |
| Amenities Near By | Public Transit, Schools, Shopping |
| Features | Cul-de-sac, Flat Site |
| Structure | Patio(s) |
Building
| Bathroom Total | 4 |
| Bedrooms Total | 4 |
| Appliances | Dishwasher, Dryer, Freezer, Garage Door Opener Remote(s), Garage Door Opener, Microwave Range Hood Combo, Refrigerator, Storage Shed, Stove, Washer, Window Coverings |
| Basement Development | Finished |
| Basement Type | Full (finished) |
| Constructed Date | 1996 |
| Construction Style Attachment | Detached |
| Fireplace Fuel | Gas |
| Fireplace Present | Yes |
| Fireplace Type | Unknown |
| Half Bath Total | 1 |
| Heating Type | Forced Air |
| Stories Total | 2 |
| Size Interior | 1466.2599 Sqft |
| Type | House |
Parking
| Attached Garage | |
| Heated Garage |
Land
| Acreage | No |
| Fence Type | Fence |
| Land Amenities | Public Transit, Schools, Shopping |
| Size Irregular | 365.54 |
| Size Total | 365.54 M2 |
| Size Total Text | 365.54 M2 |
Rooms
| Level | Type | Length | Width | Dimensions |
|---|---|---|---|---|
| Basement | Family Room | 3.84 m | 4.55 m | 3.84 m x 4.55 m |
| Basement | Storage | 2.71 m | 2.03 m | 2.71 m x 2.03 m |
| Lower Level | Bedroom 4 | 2.69 m | 4.12 m | 2.69 m x 4.12 m |
| Main Level | Living Room | 3.73 m | 4.25 m | 3.73 m x 4.25 m |
| Main Level | Dining Room | 3.94 m | 4.08 m | 3.94 m x 4.08 m |
| Main Level | Kitchen | 3.96 m | 3.13 m | 3.96 m x 3.13 m |
| Main Level | Laundry Room | 1.26 m | 1.95 m | 1.26 m x 1.95 m |
| Upper Level | Primary Bedroom | 5.19 m | 4.3 m | 5.19 m x 4.3 m |
| Upper Level | Bedroom 2 | 3.03 m | 3.19 m | 3.03 m x 3.19 m |
| Upper Level | Bedroom 3 | 2.72 m | 4.21 m | 2.72 m x 4.21 m |
https://www.realtor.ca/real-estate/27226828/11453-118a-st-nw-edmonton-prince-rupert



















































