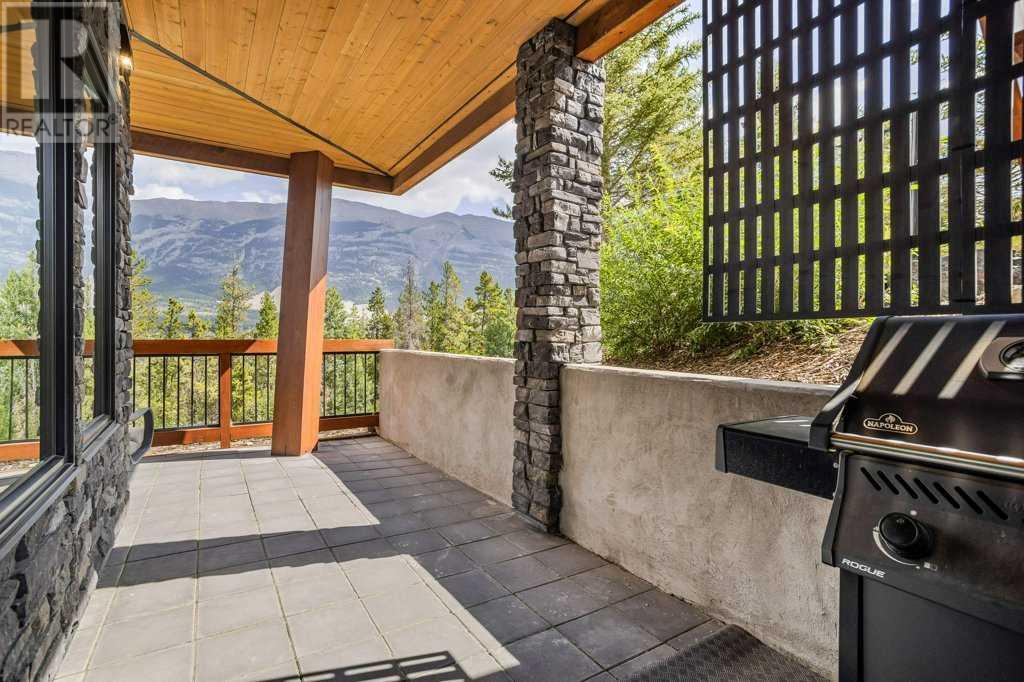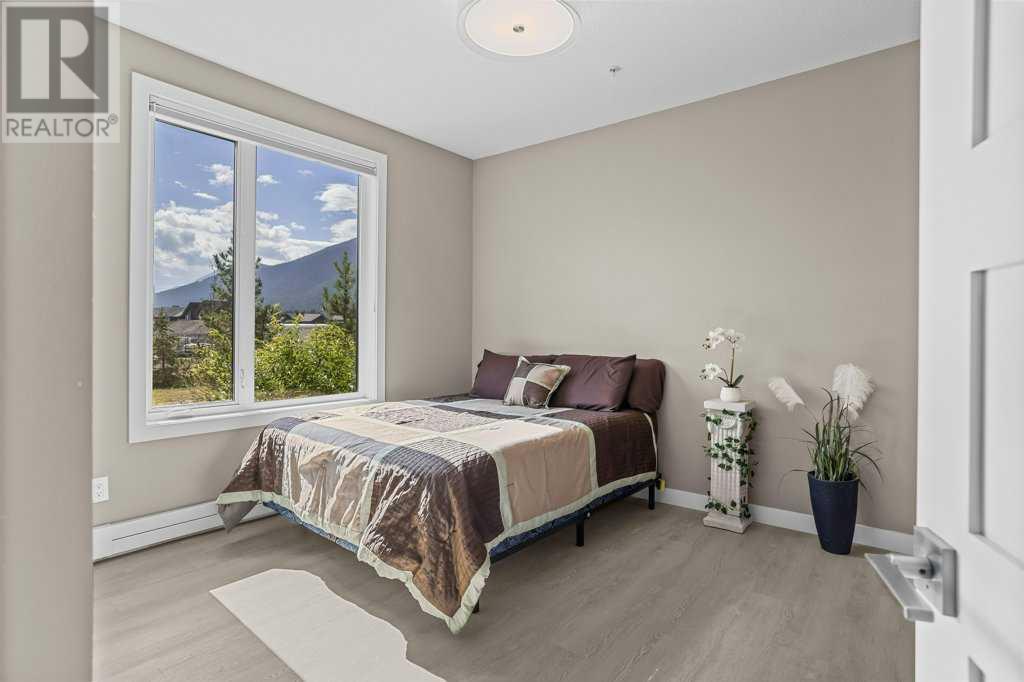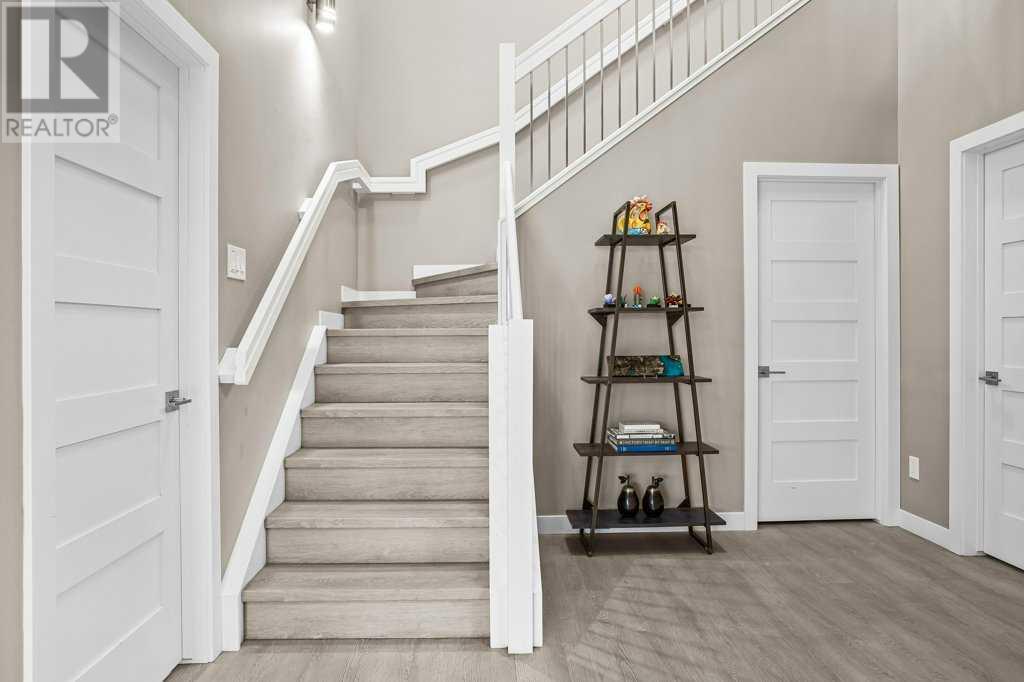115, 106 Stewart Creek Rise Canmore, Alberta T1W 0N3
Interested?
Contact us for more information

Alex Kocian-Affleck
Associate
(403) 678-6524
www.canmoreagent.com/
https://www.instagram.com/canmoreagent/
$1,220,000Maintenance, Common Area Maintenance, Heat, Insurance, Ground Maintenance, Parking, Property Management, Reserve Fund Contributions, Sewer, Waste Removal, Water
$1,392.94 Monthly
Maintenance, Common Area Maintenance, Heat, Insurance, Ground Maintenance, Parking, Property Management, Reserve Fund Contributions, Sewer, Waste Removal, Water
$1,392.94 MonthlyThis extraordinary Canmore townhome offers expansive living with over 2,100 square feet of functional yet luxurious space - designed for the discerning buyer looking for sophistication in the heart of the mountains. Featuring 3 spacious bedrooms and a multi-use den suitable for an office, home gym, or 4th guest room, this home boasts exquisite details, including two gas fireplaces with floor-to-ceiling stone features. Overlooking the kitchen/living/dining area a generous wrap-around deck provides unobstructed views and unmatched privacy, ideal for both serene personal relaxation and lively entertainment. The primary bedroom sits proudly on the edge of the home with a picture frame view of Grotto Mountain, large walk in closet, and roomy spa-like ensuite. Heading upstairs, the bonus room comes equipped with a second fridge and wet bar, perfect for hosting family and friends. With ample in-unit storage, a secure locker, and 2 titled parking stalls in the heated underground parkade, convenience is paramount. Residents will enjoy the beautifully crafted courtyard with a lookout platform, interlocking brick walkway and direct access to the pathways leading into downtown Canmore. This property represents a perfect blend of comfort, elegance, and outdoor access. Contact your associate today and come see for yourself! (id:43352)
Property Details
| MLS® Number | A2176108 |
| Property Type | Single Family |
| Community Name | Three Sisters |
| Amenities Near By | Golf Course, Park, Playground, Schools, Shopping |
| Community Features | Golf Course Development, Pets Allowed |
| Features | Closet Organizers, No Smoking Home, Gas Bbq Hookup, Parking |
| Parking Space Total | 2 |
| Plan | 2011614 |
| Structure | Deck |
Building
| Bathroom Total | 3 |
| Bedrooms Above Ground | 1 |
| Bedrooms Below Ground | 2 |
| Bedrooms Total | 3 |
| Appliances | Refrigerator, Range - Electric, Dishwasher, Garburator, Microwave Range Hood Combo, Window Coverings, Washer & Dryer |
| Architectural Style | Low Rise |
| Constructed Date | 2020 |
| Construction Material | Wood Frame |
| Construction Style Attachment | Attached |
| Cooling Type | None |
| Fireplace Present | Yes |
| Fireplace Total | 2 |
| Flooring Type | Ceramic Tile, Vinyl |
| Foundation Type | Poured Concrete |
| Heating Fuel | Natural Gas |
| Heating Type | Baseboard Heaters, Hot Water |
| Stories Total | 3 |
| Size Interior | 698 Sqft |
| Total Finished Area | 698 Sqft |
| Type | Apartment |
Parking
| Underground |
Land
| Acreage | No |
| Land Amenities | Golf Course, Park, Playground, Schools, Shopping |
| Size Total Text | Unknown |
| Zoning Description | R4 - Multifamily |
Rooms
| Level | Type | Length | Width | Dimensions |
|---|---|---|---|---|
| Lower Level | Primary Bedroom | 13.83 Ft x 12.58 Ft | ||
| Lower Level | Other | 11.67 Ft x 4.92 Ft | ||
| Lower Level | Living Room | 12.50 Ft x 16.33 Ft | ||
| Lower Level | Dining Room | 11.58 Ft x 19.17 Ft | ||
| Lower Level | Kitchen | 9.17 Ft x 19.17 Ft | ||
| Lower Level | Den | 8.08 Ft x 12.50 Ft | ||
| Lower Level | Bedroom | 11.42 Ft x 11.08 Ft | ||
| Lower Level | 4pc Bathroom | .00 Ft x .00 Ft | ||
| Lower Level | 4pc Bathroom | .00 Ft x .00 Ft | ||
| Upper Level | Other | 4.83 Ft x 9.42 Ft | ||
| Upper Level | Family Room | 16.67 Ft x 11.50 Ft | ||
| Upper Level | Bedroom | 10.92 Ft x 11.83 Ft | ||
| Upper Level | 4pc Bathroom | .00 Ft x .00 Ft |
https://www.realtor.ca/real-estate/27606163/115-106-stewart-creek-rise-canmore-three-sisters


















































