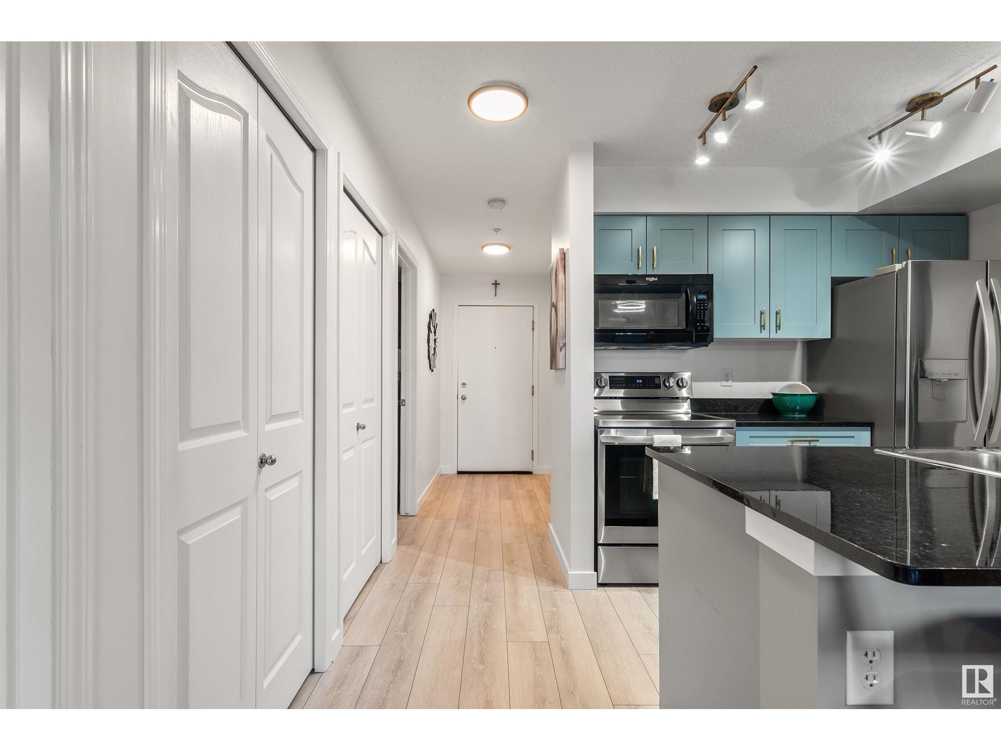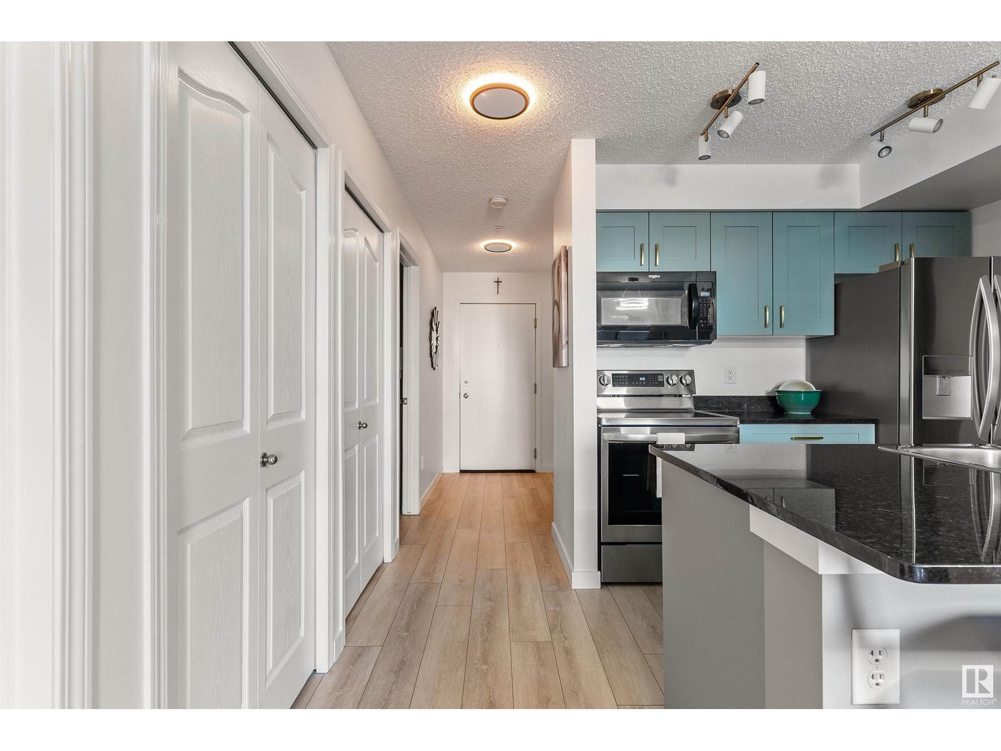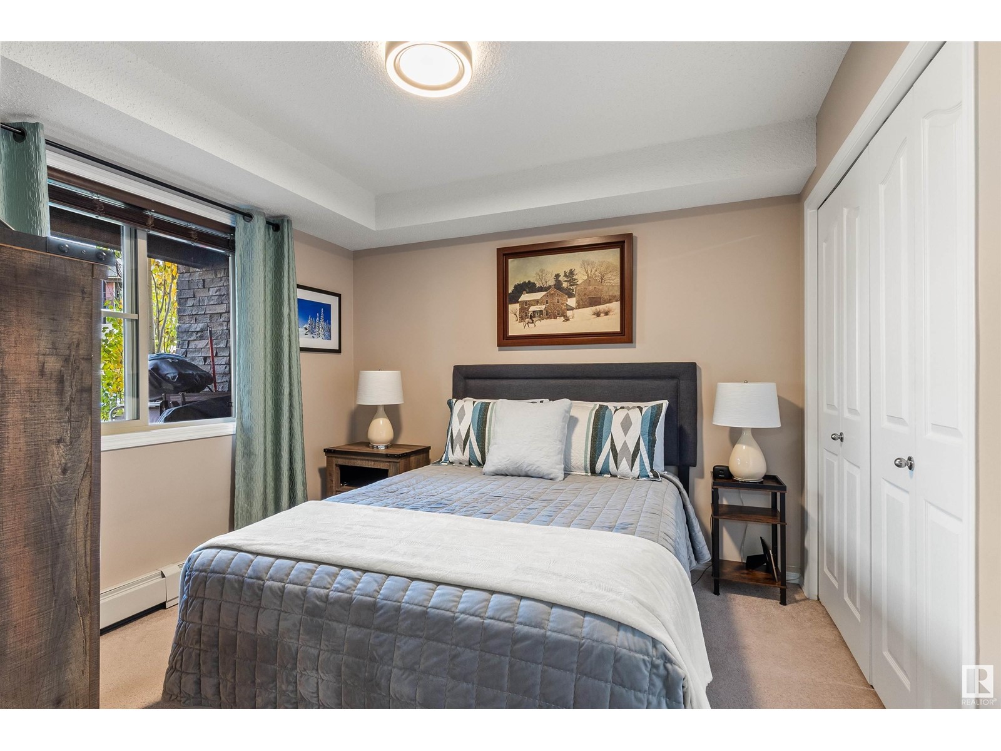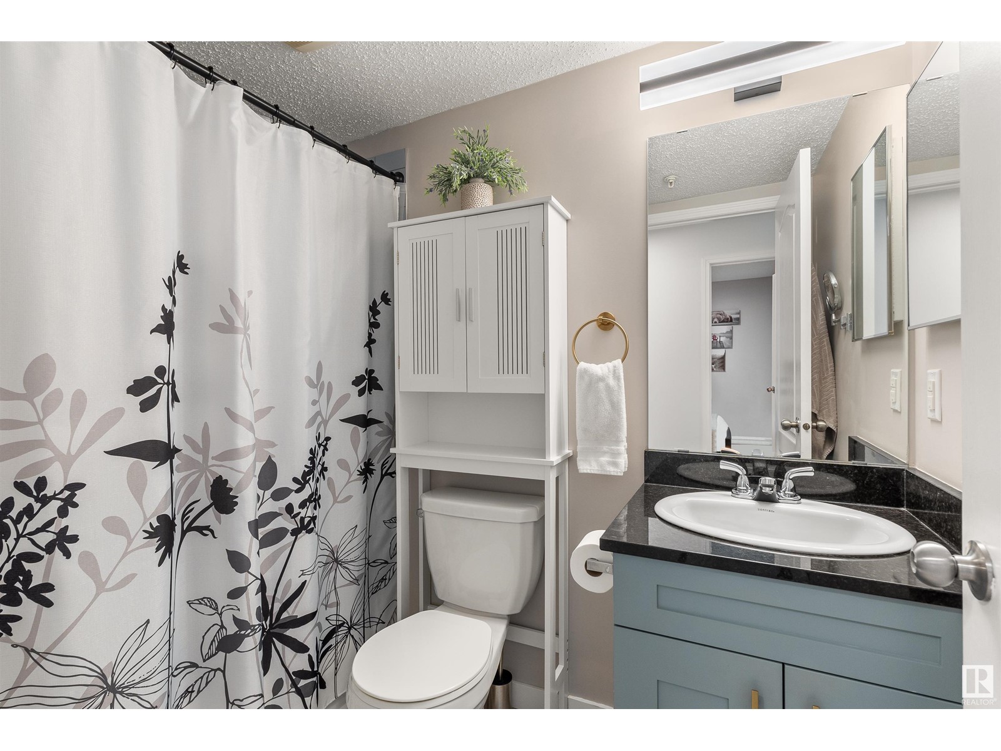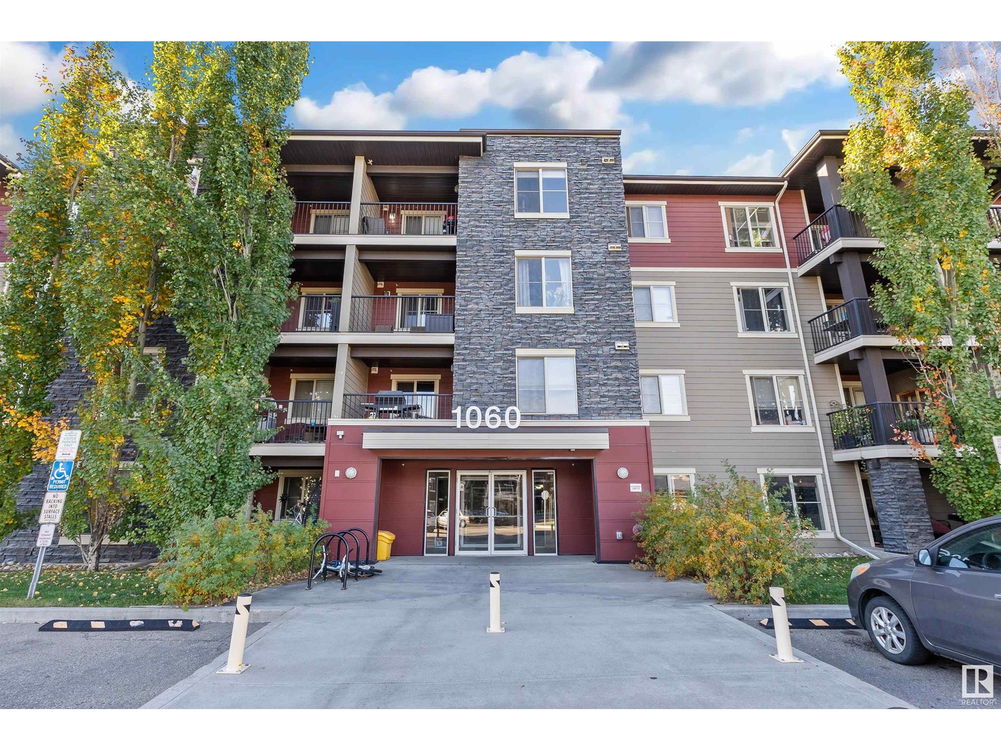#115 1060 Mcconachie Bv Nw Edmonton, Alberta T5Y 0W9
Interested?
Contact us for more information
$169,900Maintenance, Exterior Maintenance, Heat, Insurance, Landscaping, Other, See Remarks, Property Management, Water
$373.63 Monthly
Maintenance, Exterior Maintenance, Heat, Insurance, Landscaping, Other, See Remarks, Property Management, Water
$373.63 MonthlyWhy rent when you can own? This beautifully renovated pet friendly condo offers an open-concept living space with 2 spacious bedrooms and a 4-piece bathroom. The kitchen features granite countertops and a cozy eating nook, perfect for casual dining. The bright living room flows out to your spacious outdoor patio, and the convenience of in-suite laundry makes daily living easy. Upgrades include vinyl plank flooring, fresh paint and baseboards, water softeners, and new stainless steel appliances (July 2024). Your designated parking stall is conveniently located just steps from the patio, allowing you to enter your unit directly without using the common areas. Situated near public transportation, shopping, schools, parks, and all essential amenities, this move-in-ready home is the perfect combination of comfort and convenience. Dont miss the opportunity to enjoy your walk-out patio and make this home your own! (id:43352)
Property Details
| MLS® Number | E4410263 |
| Property Type | Single Family |
| Neigbourhood | McConachie Area |
| Amenities Near By | Park, Playground, Public Transit, Schools, Shopping |
| Features | No Smoking Home |
| Parking Space Total | 1 |
| Structure | Patio(s) |
Building
| Bathroom Total | 1 |
| Bedrooms Total | 2 |
| Appliances | Dishwasher, Microwave Range Hood Combo, Refrigerator, Washer/dryer Stack-up, Stove |
| Basement Type | None |
| Constructed Date | 2013 |
| Fire Protection | Smoke Detectors, Sprinkler System-fire |
| Heating Type | Baseboard Heaters |
| Size Interior | 680639 Sqft |
| Type | Apartment |
Parking
| Stall |
Land
| Acreage | No |
| Land Amenities | Park, Playground, Public Transit, Schools, Shopping |
| Size Irregular | 69.27 |
| Size Total | 69.27 M2 |
| Size Total Text | 69.27 M2 |
Rooms
| Level | Type | Length | Width | Dimensions |
|---|---|---|---|---|
| Main Level | Living Room | 4.82 m | 3.44 m | 4.82 m x 3.44 m |
| Main Level | Dining Room | 3.61 m | 1.44 m | 3.61 m x 1.44 m |
| Main Level | Kitchen | 2.41 m | 2.31 m | 2.41 m x 2.31 m |
| Main Level | Primary Bedroom | 3.04 m | 3.1 m | 3.04 m x 3.1 m |
| Main Level | Bedroom 2 | 3.04 m | 2.75 m | 3.04 m x 2.75 m |
| Main Level | Laundry Room | Measurements not available |
https://www.realtor.ca/real-estate/27537246/115-1060-mcconachie-bv-nw-edmonton-mcconachie-area



