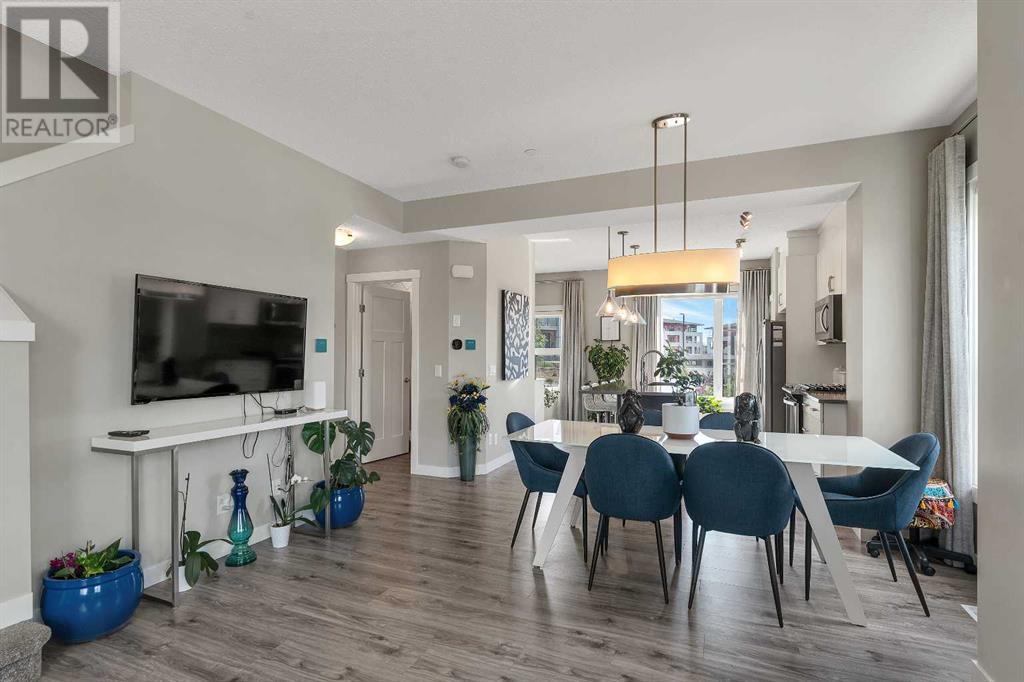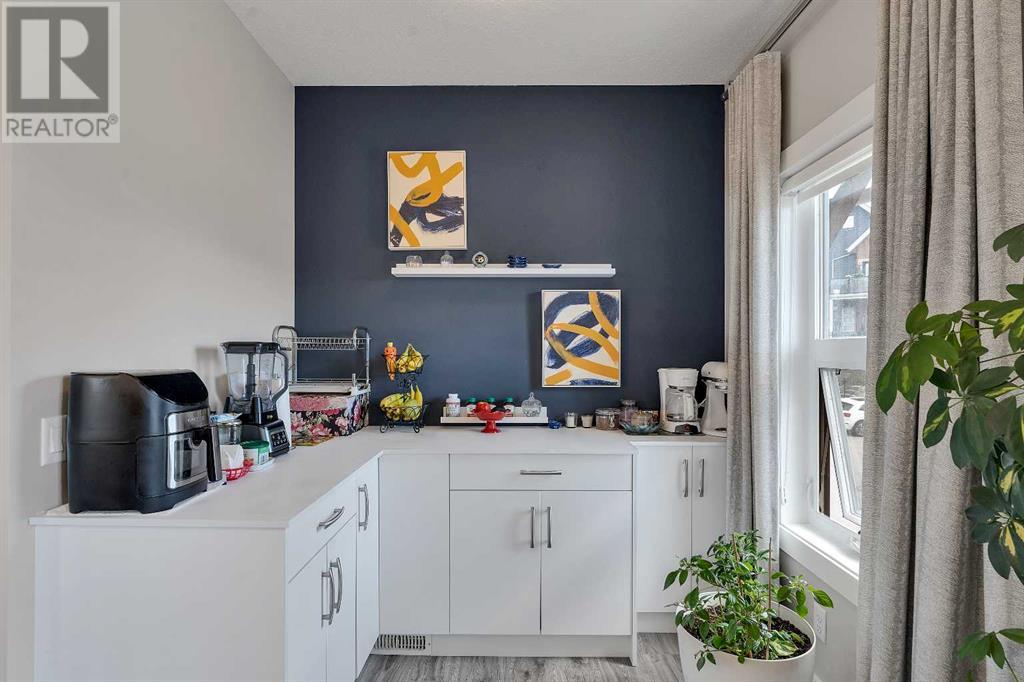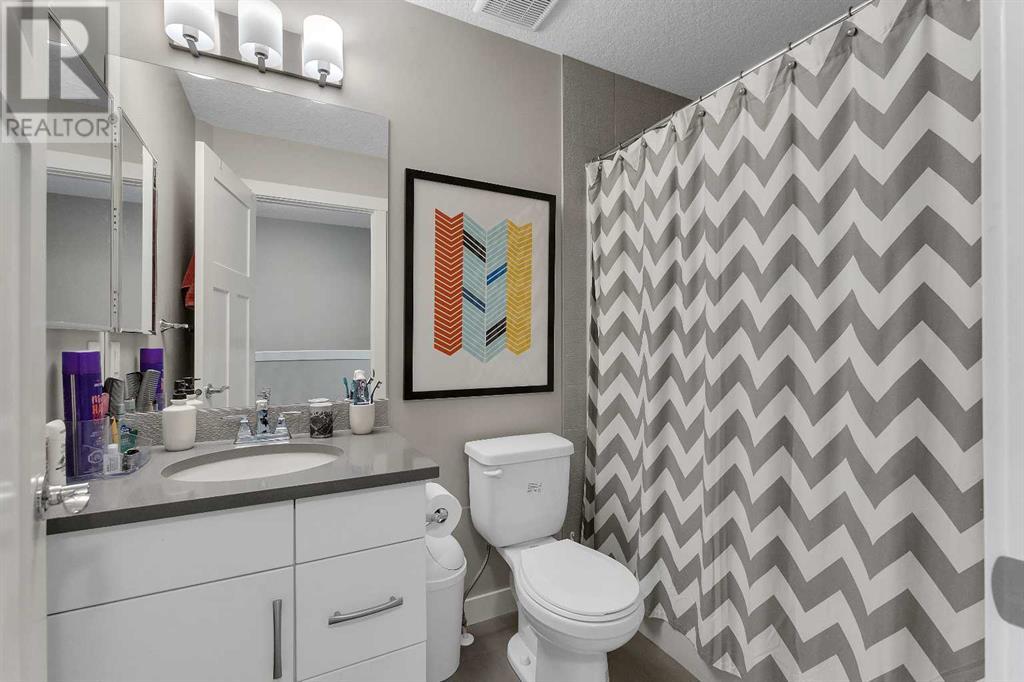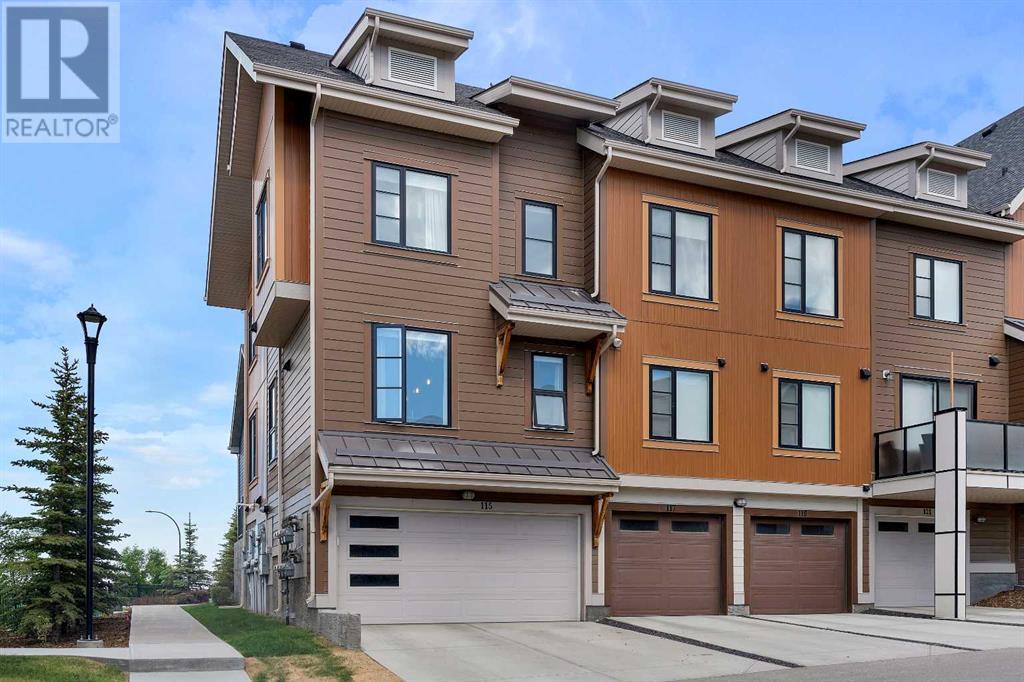115 Livingston Common Ne Calgary, Alberta T3P 1K1
Interested?
Contact us for more information
Sunny Banipal
Associate
https://sggrealestate.ca/
https://www.instagram.com/sggrealestate/
$534,900Maintenance, Insurance, Ground Maintenance, Property Management, Reserve Fund Contributions, Waste Removal
$312 Monthly
Maintenance, Insurance, Ground Maintenance, Property Management, Reserve Fund Contributions, Waste Removal
$312 MonthlyEND UNIT, 2 CAR ATTACHED GARAGE, 3 BEDS, 2.5 BATHS, PATIO, A/C - MODERN FINISHING, ELEGANT DESIGN AND LOW MAINTAINACE - This home is perfect for FIRST TIME HOME BUYERS or as an INVESTIMENT. With quality upgrades this home is boasts an ATTACHED 2 CAR GARAGE with STORAGE, LAUNDRY and CENTRAL AIR CONDITIONING. Entering you walk past a FENCED PATIO that overlooks a FEW TREES and is perfect for your morning coffee. Your foyer opens to a elegant living space with large TRIPLE-PANE windows that bring in a lot of natural light. The dining room extends into your upgraded kitchen. Boasting all STAINLESS STEEL APPLIANCES an ISLAND and adjoining SERVERY this kitchen is completes this level. your upper level has 3 bedrooms and 2 bathrooms. One of which is a 3PC ensuite with a Walk In Closet. This home is in a solid location with shops, schools and parks close by. (id:43352)
Property Details
| MLS® Number | A2144244 |
| Property Type | Single Family |
| Community Name | Livingston |
| Amenities Near By | Park |
| Community Features | Pets Allowed With Restrictions |
| Parking Space Total | 4 |
| Plan | 1811096 |
Building
| Bathroom Total | 3 |
| Bedrooms Above Ground | 3 |
| Bedrooms Total | 3 |
| Appliances | Washer, Refrigerator, Range - Gas, Dishwasher, Dryer, Microwave Range Hood Combo |
| Basement Type | None |
| Constructed Date | 2017 |
| Construction Material | Wood Frame |
| Construction Style Attachment | Attached |
| Cooling Type | Central Air Conditioning |
| Exterior Finish | Vinyl Siding |
| Flooring Type | Carpeted, Ceramic Tile, Laminate |
| Foundation Type | Poured Concrete |
| Half Bath Total | 1 |
| Heating Type | Forced Air |
| Stories Total | 2 |
| Size Interior | 1537.67 Sqft |
| Total Finished Area | 1537.67 Sqft |
| Type | Row / Townhouse |
Parking
| Attached Garage | 2 |
Land
| Acreage | No |
| Fence Type | Not Fenced |
| Land Amenities | Park |
| Size Total Text | Unknown |
| Zoning Description | M-1 D100 |
Rooms
| Level | Type | Length | Width | Dimensions |
|---|---|---|---|---|
| Second Level | Primary Bedroom | 11.58 Ft x 13.83 Ft | ||
| Second Level | 3pc Bathroom | 9.83 Ft x 4.92 Ft | ||
| Second Level | 4pc Bathroom | 8.17 Ft x 4.92 Ft | ||
| Second Level | Bedroom | 11.58 Ft x 8.33 Ft | ||
| Second Level | Bedroom | 11.58 Ft x 8.33 Ft | ||
| Lower Level | Storage | 12.42 Ft x 17.17 Ft | ||
| Main Level | Living Room | 12.17 Ft x 13.75 Ft | ||
| Main Level | Dining Room | 9.17 Ft x 17.25 Ft | ||
| Main Level | Kitchen | 13.25 Ft x 11.83 Ft | ||
| Main Level | 2pc Bathroom | 5.08 Ft x 4.92 Ft |
https://www.realtor.ca/real-estate/27090625/115-livingston-common-ne-calgary-livingston
































