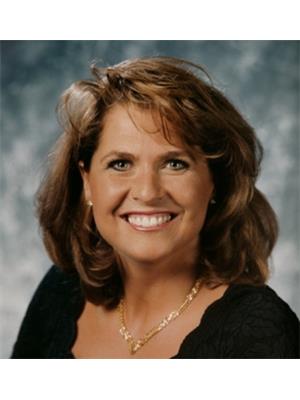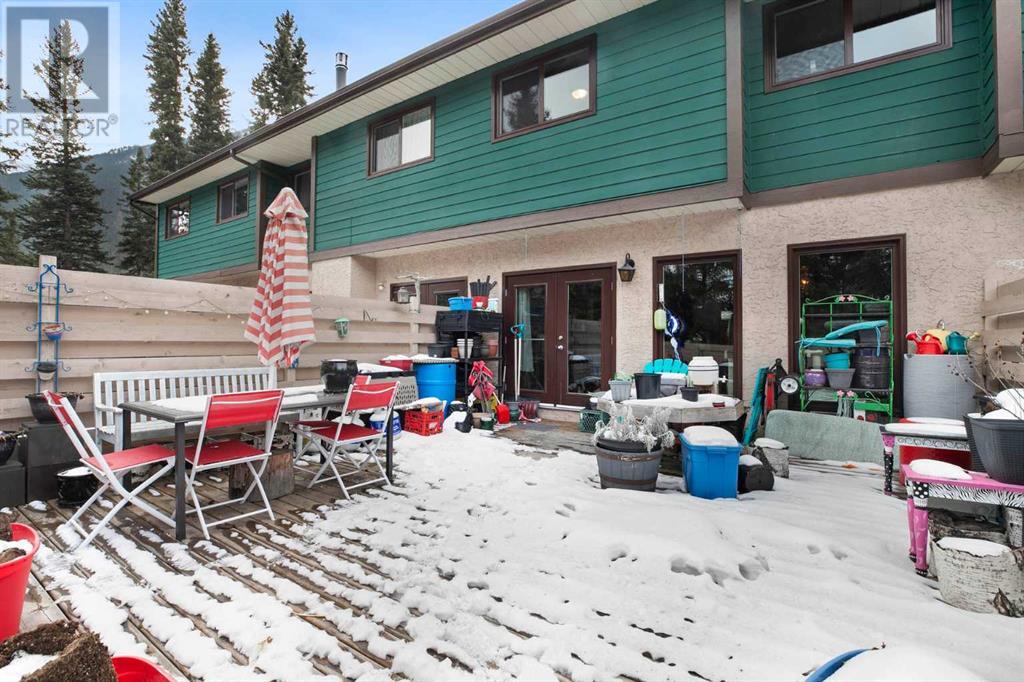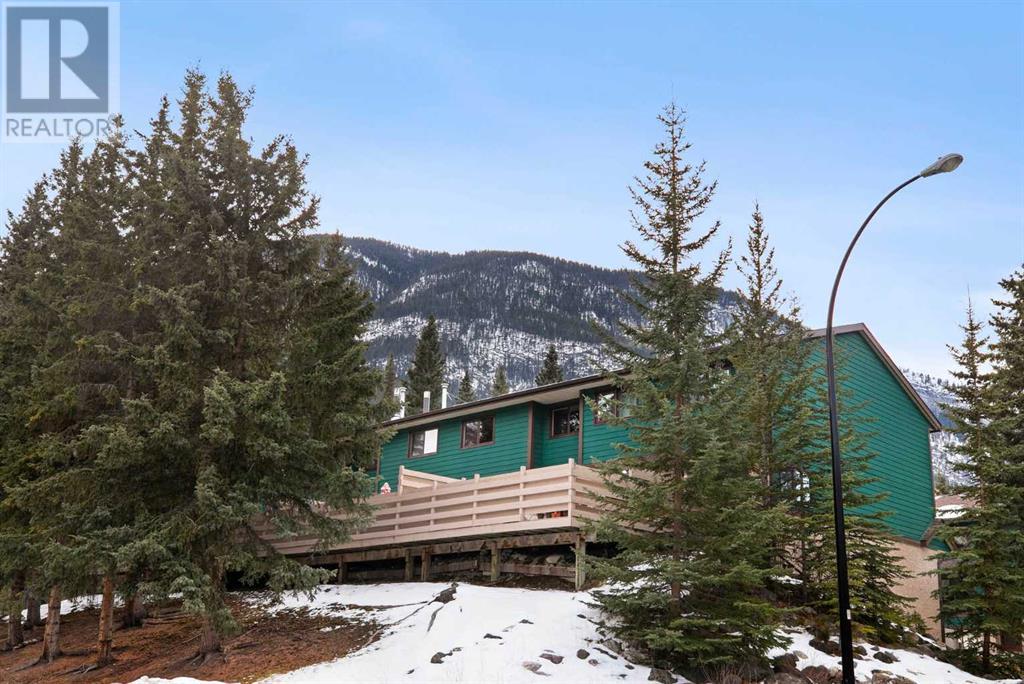115 Nahanni Drive Banff, Alberta T1L 1A8
Interested?
Contact us for more information

Paula Shakotko
Associate Broker
$828,000Maintenance, Insurance, Ground Maintenance, Property Management, Reserve Fund Contributions, Waste Removal
$407.48 Monthly
Maintenance, Insurance, Ground Maintenance, Property Management, Reserve Fund Contributions, Waste Removal
$407.48 MonthlyTucked away in the family-friendly community of Valley View, just across the bridge up Sulphur Mountain, this 3-bedroom townhouse is the perfect place to call home. With stunning mountain views from nearly every room, you'll enjoy the beauty of Banff National Park right from your doorstep, making it an ideal setting for families who love nature and adventure.The home features a spacious, light-filled interior with a thoughtful open floor plan, designed for family living. The cozy living room is perfect for family movie nights, while the fully equipped kitchen provides ample space for cooking and creating meals together. The attached single-car garage offers convenience for busy families, and the fenced backyard is a private haven for kids and pets to play — all while enjoying panoramic mountain views.Step outside and you'll find a playground just around the corner, as well as access to a network of walking and hiking trails, offering endless outdoor adventures for every family member. Whether it’s a nature walk, a bike ride, or a day of exploring, this location has it all.With its blend of comfort, privacy, and natural beauty, this townhouse offers a rare opportunity for families to live in one of the most sought-after areas in Banff. Experience the perfect balance of outdoor living and family-friendly convenience. Don’t wait ! (id:43352)
Property Details
| MLS® Number | A2189217 |
| Property Type | Single Family |
| Amenities Near By | Playground |
| Community Features | Pets Allowed |
| Features | See Remarks, Environmental Reserve, Parking |
| Parking Space Total | 2 |
| Plan | 8011455 |
| Structure | Deck |
Building
| Bathroom Total | 2 |
| Bedrooms Above Ground | 3 |
| Bedrooms Total | 3 |
| Appliances | Refrigerator, Dishwasher, Stove |
| Basement Development | Partially Finished |
| Basement Type | Partial (partially Finished) |
| Constructed Date | 1980 |
| Construction Material | Wood Frame |
| Construction Style Attachment | Attached |
| Cooling Type | None |
| Exterior Finish | Stucco, Wood Siding |
| Fireplace Present | Yes |
| Fireplace Total | 1 |
| Flooring Type | Carpeted, Linoleum |
| Foundation Type | Poured Concrete |
| Half Bath Total | 1 |
| Heating Type | Forced Air |
| Stories Total | 2 |
| Size Interior | 1577 Sqft |
| Total Finished Area | 1577 Sqft |
| Type | Row / Townhouse |
Parking
| Attached Garage | 1 |
Land
| Acreage | No |
| Fence Type | Partially Fenced |
| Land Amenities | Playground |
| Size Irregular | 1800.00 |
| Size Total | 1800 Sqft|0-4,050 Sqft |
| Size Total Text | 1800 Sqft|0-4,050 Sqft |
| Zoning Description | Rw |
Rooms
| Level | Type | Length | Width | Dimensions |
|---|---|---|---|---|
| Second Level | Bedroom | 11.17 Ft x 10.17 Ft | ||
| Second Level | Bedroom | 13.17 Ft x 8.83 Ft | ||
| Second Level | 4pc Bathroom | .00 Ft x .00 Ft | ||
| Second Level | Primary Bedroom | 19.67 Ft x 12.17 Ft | ||
| Lower Level | Laundry Room | 11.83 Ft x 19.67 Ft | ||
| Main Level | Living Room | 19.33 Ft x 12.17 Ft | ||
| Main Level | Kitchen | 11.83 Ft x 11.50 Ft | ||
| Main Level | Dining Room | 19.33 Ft x 9.50 Ft | ||
| Main Level | 2pc Bathroom | .00 Ft x .00 Ft |
https://www.realtor.ca/real-estate/27827645/115-nahanni-drive-banff















