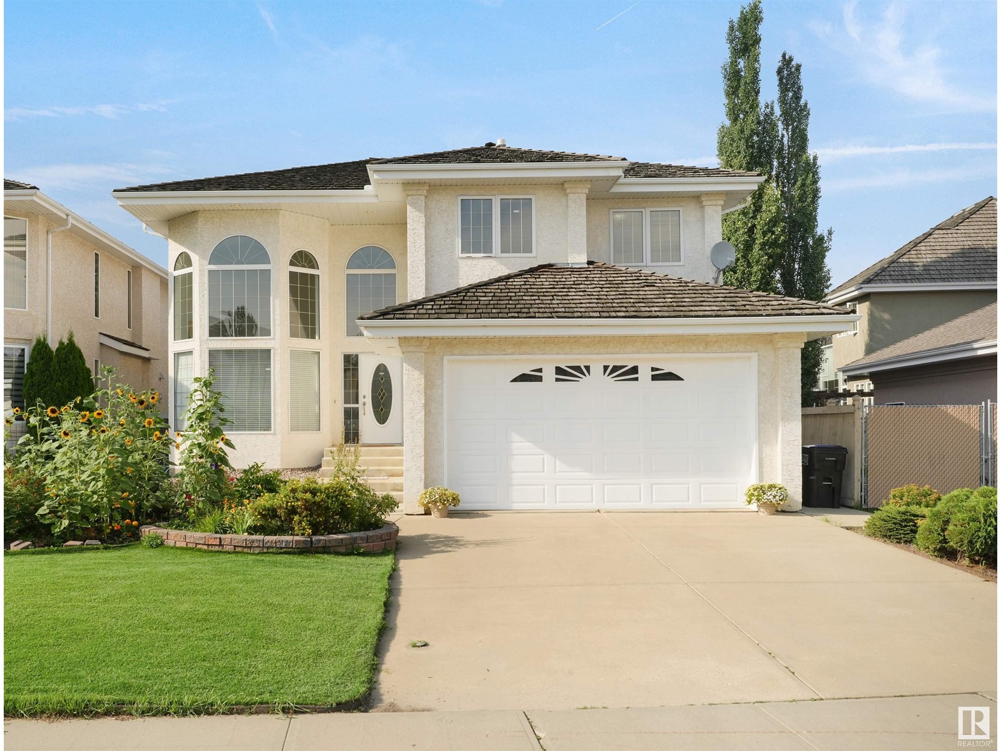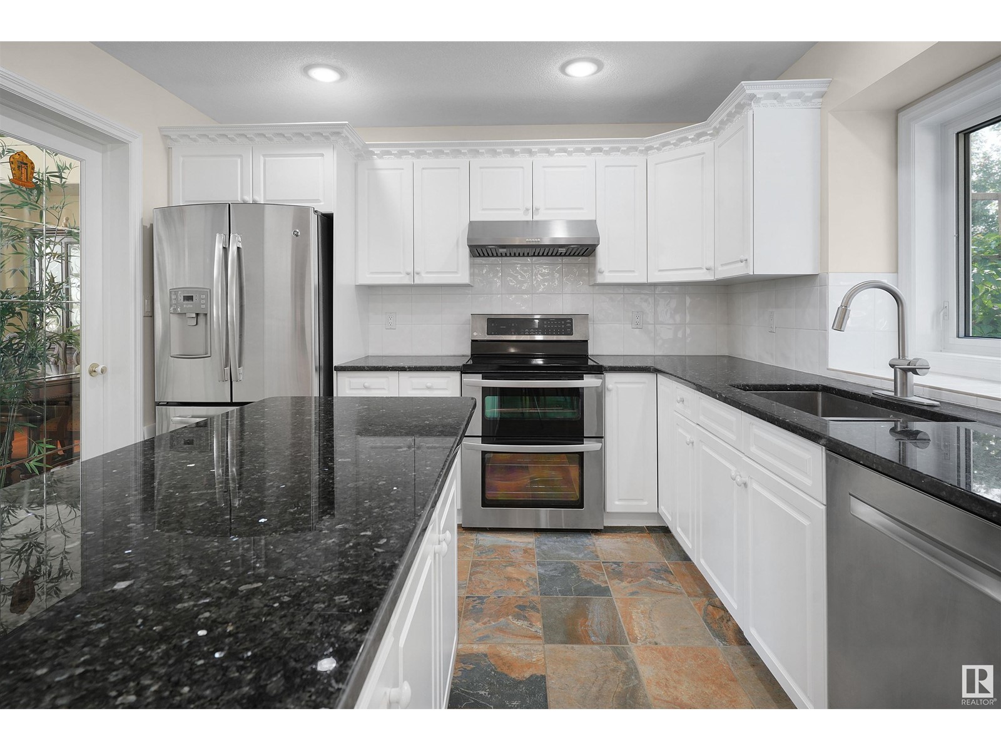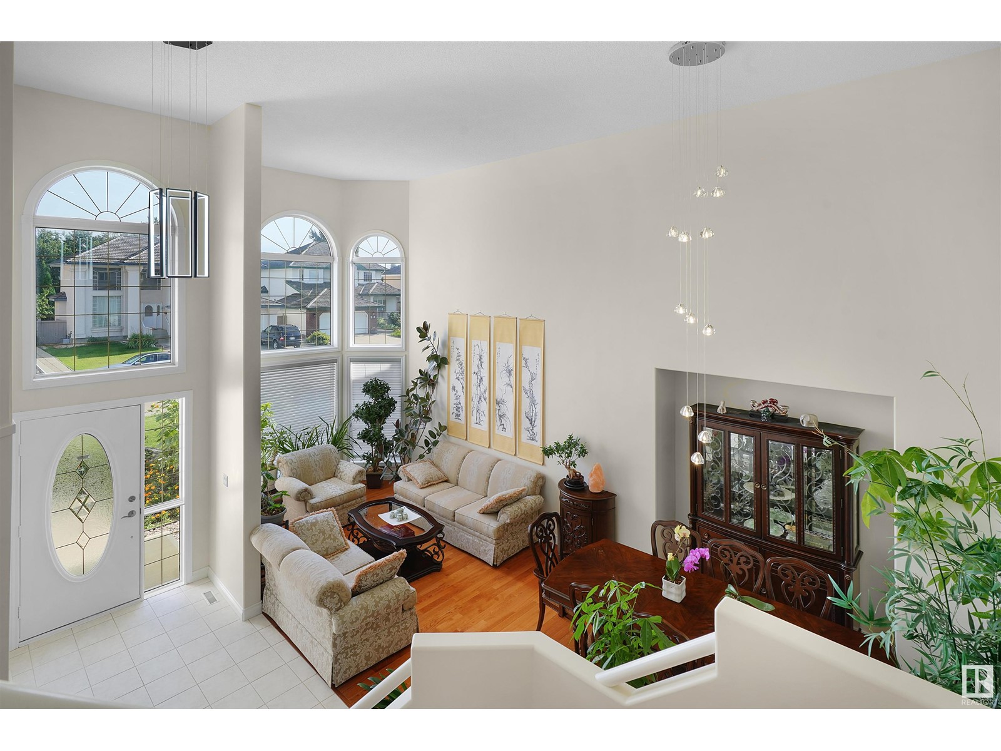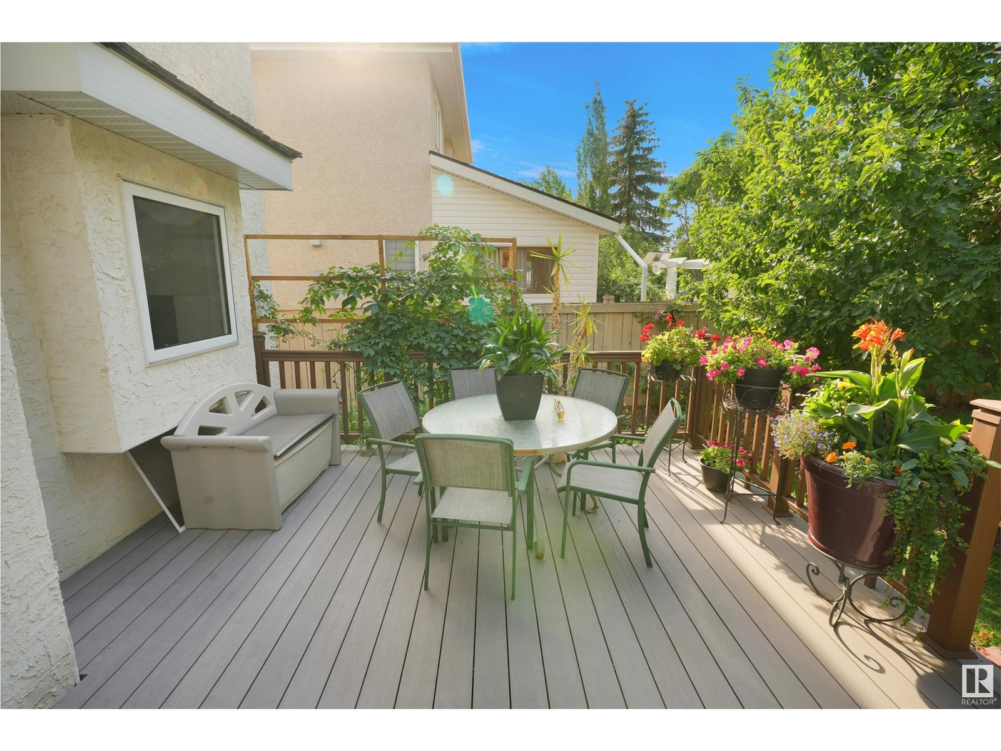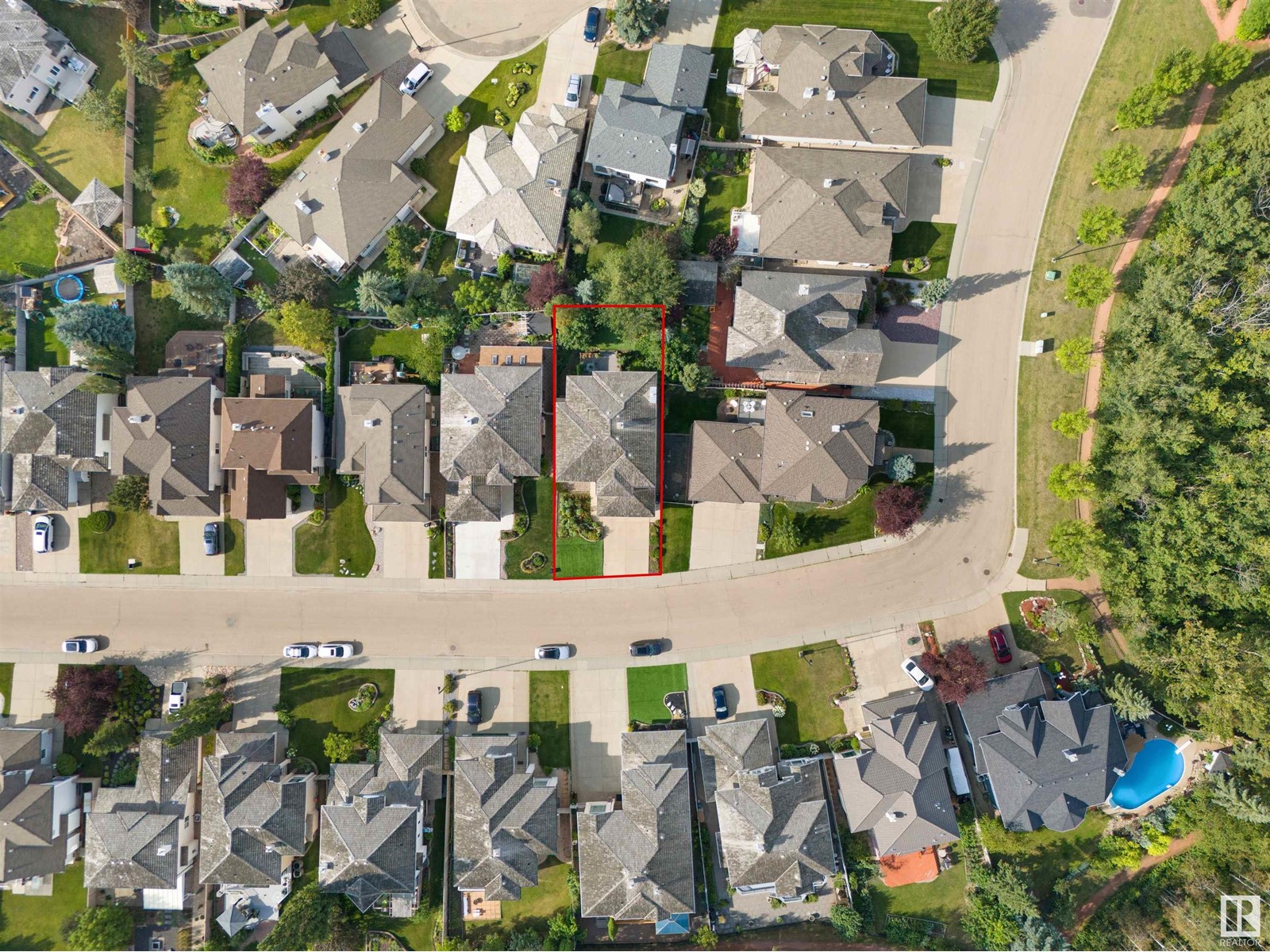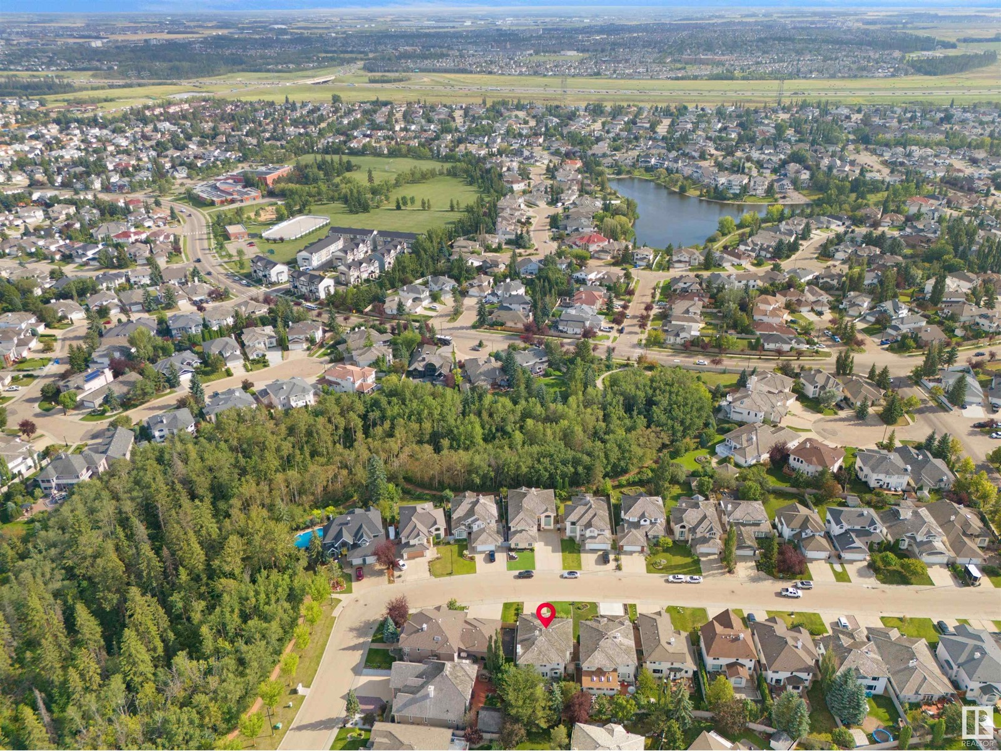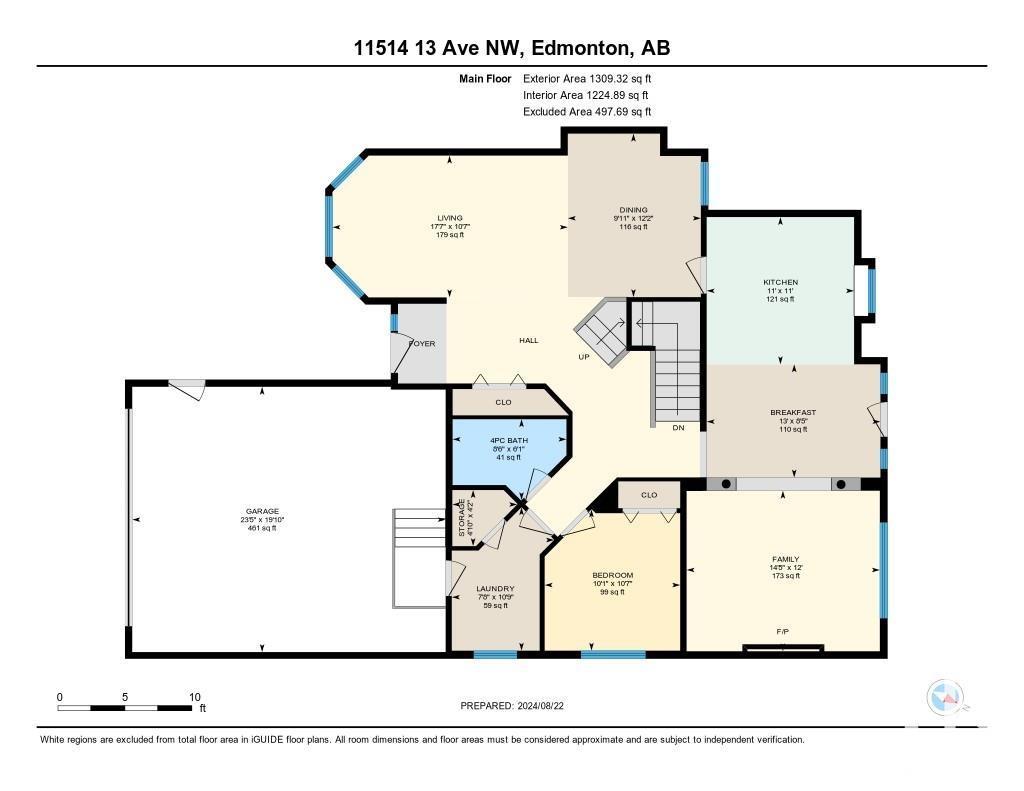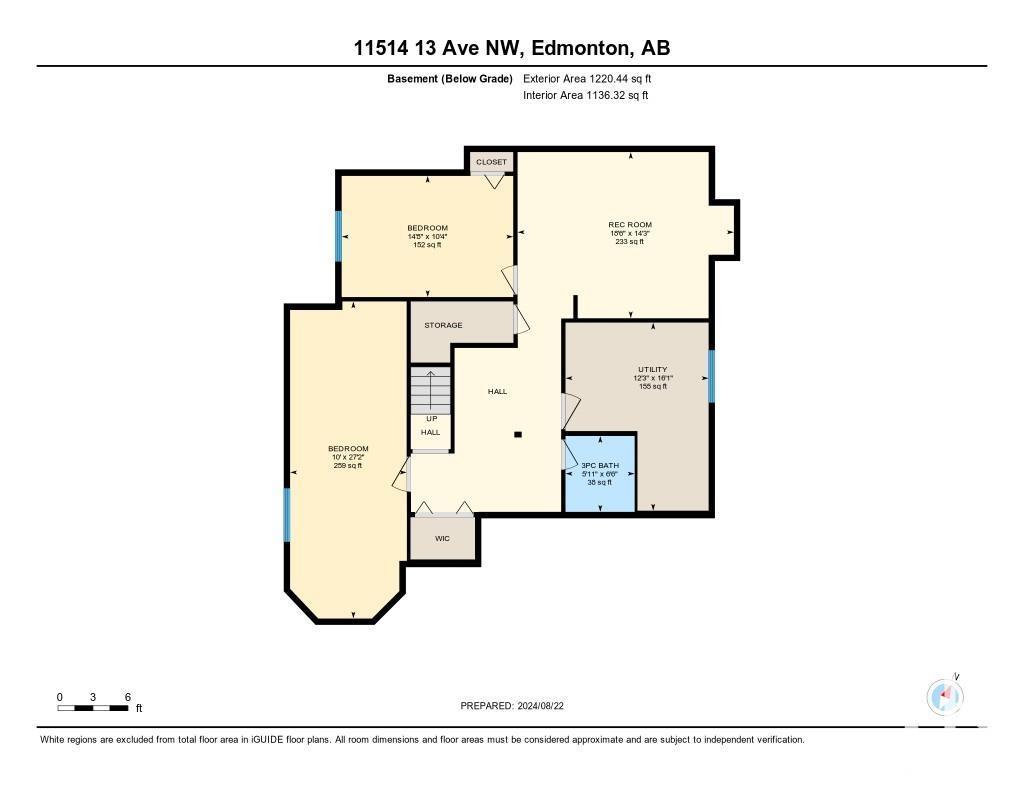7 Bedroom
4 Bathroom
2454.8174 sqft
Fireplace
Forced Air
$822,000
This beautifully UPGRADED home is a rare gem. 7 SPACIOUS BEDROOMS, including MAIN FLOOR BEDROOM and FULL BATH. Gleaming hardwood floors, and a stunning COMPOSITE DECK that overlooks a meticulously landscaped, low-maintenance yard. The home is perfectly suited for a multi-generational family, featuring 4 BEDROOMS upstairs. The main floor boasts a modern, UPDATED kitchen with high-end Blue Pearl granite countertops and stainless-steel appliances, seamlessly connecting to a cozy family room with a gas fireplace. The fully finished basement offers even more living space with 2 ADDITIONAL BEDROOMS and a large recreation room. The updated colour changing LED LIGHTING FIXTURES add a contemporary flair and elegance. The property also features a double attached garage, providing ample space for vehicles and storage. Situated close to transit, excellent schools, and an abundance of walking trails. (id:43352)
Property Details
|
MLS® Number
|
E4403314 |
|
Property Type
|
Single Family |
|
Neigbourhood
|
Twin Brooks |
|
Amenities Near By
|
Schools |
|
Features
|
No Animal Home, No Smoking Home |
|
Structure
|
Deck |
Building
|
Bathroom Total
|
4 |
|
Bedrooms Total
|
7 |
|
Amenities
|
Ceiling - 9ft |
|
Appliances
|
Dishwasher, Dryer, Garage Door Opener, Hood Fan, Microwave, Refrigerator, Stove, Washer |
|
Basement Development
|
Finished |
|
Basement Type
|
Full (finished) |
|
Constructed Date
|
1995 |
|
Construction Style Attachment
|
Detached |
|
Fire Protection
|
Smoke Detectors |
|
Fireplace Fuel
|
Gas |
|
Fireplace Present
|
Yes |
|
Fireplace Type
|
Unknown |
|
Heating Type
|
Forced Air |
|
Stories Total
|
2 |
|
Size Interior
|
2454.8174 Sqft |
|
Type
|
House |
Parking
Land
|
Acreage
|
No |
|
Fence Type
|
Fence |
|
Land Amenities
|
Schools |
Rooms
| Level |
Type |
Length |
Width |
Dimensions |
|
Basement |
Den |
5.65 m |
4.34 m |
5.65 m x 4.34 m |
|
Basement |
Bedroom 6 |
4.48 m |
3.16 m |
4.48 m x 3.16 m |
|
Basement |
Additional Bedroom |
3.04 m |
8.27 m |
3.04 m x 8.27 m |
|
Main Level |
Living Room |
3.23 m |
5.36 m |
3.23 m x 5.36 m |
|
Main Level |
Dining Room |
3.72 m |
3.03 m |
3.72 m x 3.03 m |
|
Main Level |
Kitchen |
3.35 m |
3.36 m |
3.35 m x 3.36 m |
|
Main Level |
Family Room |
3.66 m |
4.4 m |
3.66 m x 4.4 m |
|
Main Level |
Bedroom 5 |
3.09 m |
3.22 m |
3.09 m x 3.22 m |
|
Upper Level |
Primary Bedroom |
4.37 m |
4.56 m |
4.37 m x 4.56 m |
|
Upper Level |
Bedroom 2 |
3.64 m |
3.58 m |
3.64 m x 3.58 m |
|
Upper Level |
Bedroom 3 |
3.93 m |
2.8 m |
3.93 m x 2.8 m |
|
Upper Level |
Bedroom 4 |
3.66 m |
3.05 m |
3.66 m x 3.05 m |
https://www.realtor.ca/real-estate/27324792/11514-13-av-nw-edmonton-twin-brooks

