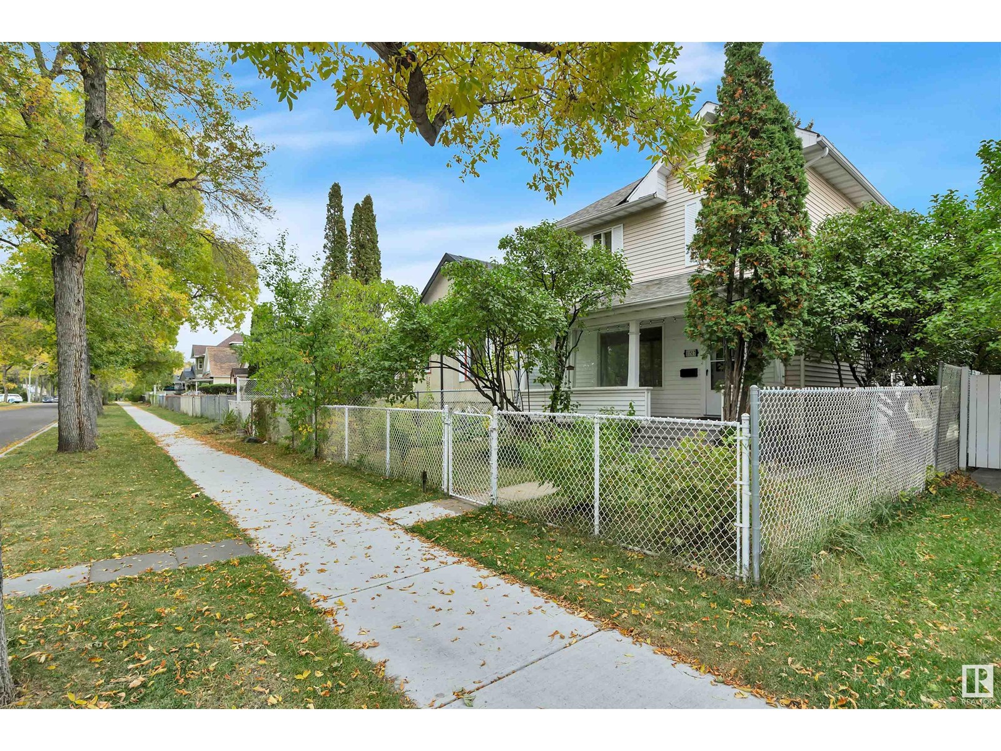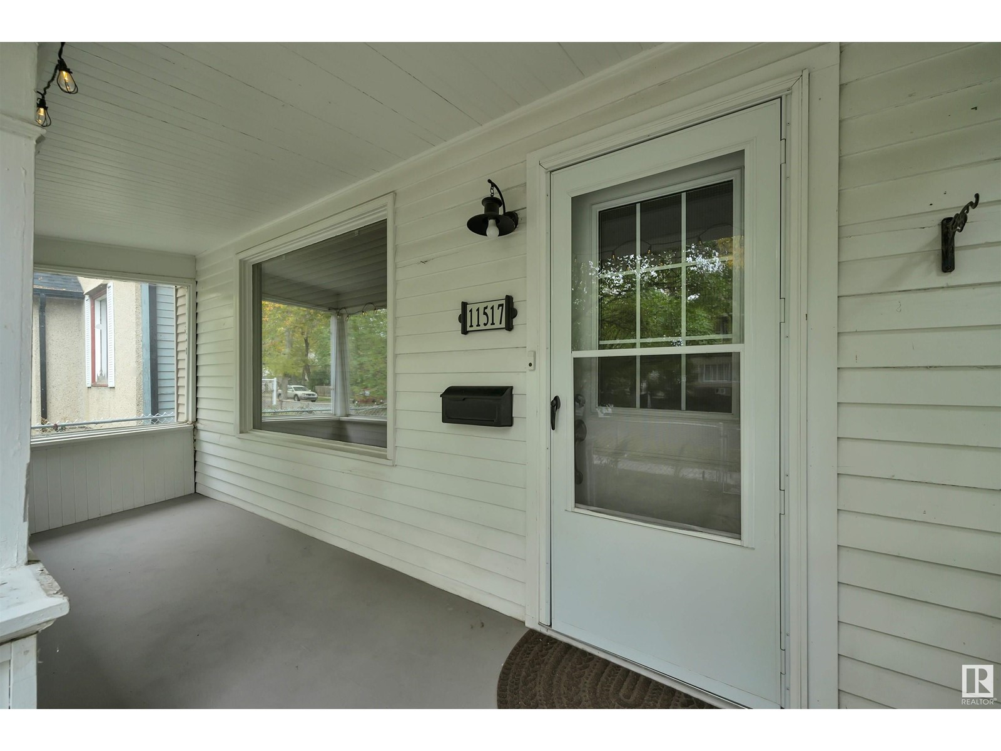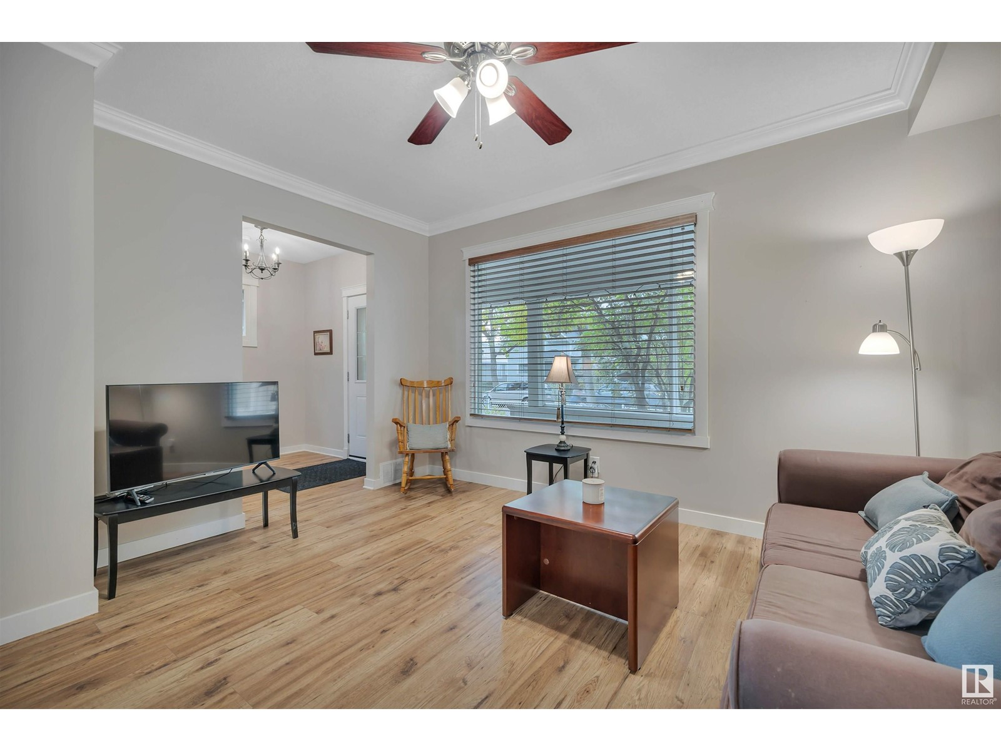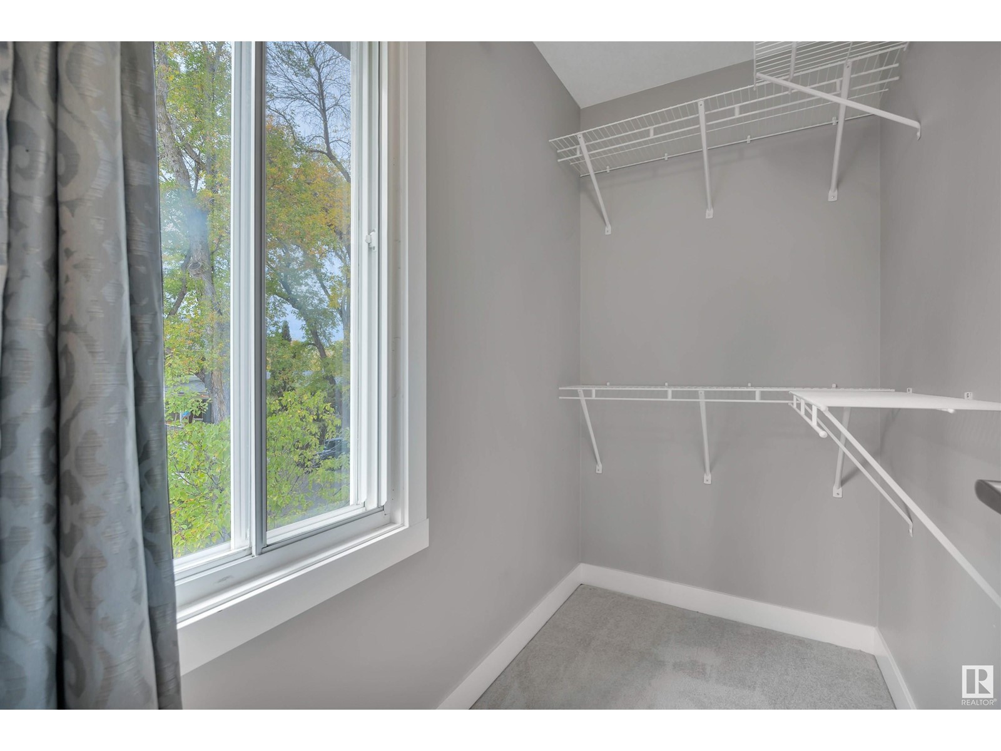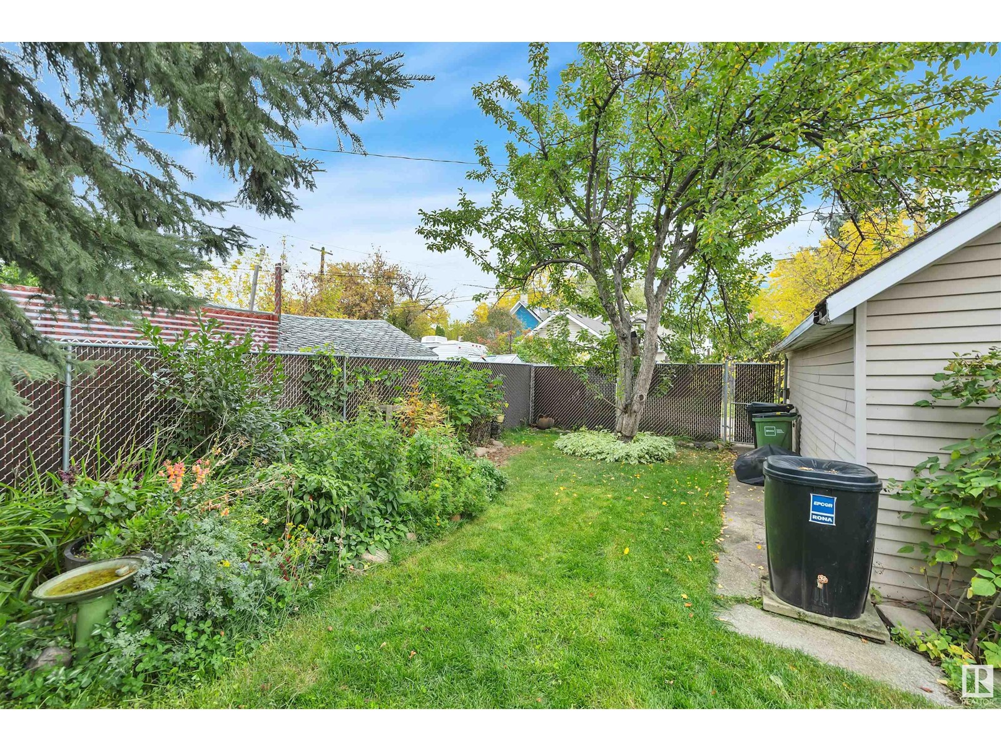3 Bedroom
3 Bathroom
1353.2388 sqft
Forced Air
$376,888
Charming 3-bedroom, 3-bathroom, 2-story home on quiet street in the heart of Alberta Avenue. Enter through a west facing verandah, perfect for sitting out on warm summer nights. A welcoming foyer leads to open living/dining areas and a spacious kitchen with upgraded cabinets and stainless-steel appliances. A large kitchen window overlooks a lovely backyard with mature spruce and apple trees great for birdwatching! Main floor 2-piece bath, flex area/den, laundry, and bonus mud room with patio doors to east-facing deck. Upper level has 3 generous bedrooms including a primary bedroom with a 3-piece ensuite and walk-in closet. This level also has a third, 4-piece upgraded bath. Upgraded flooring, paint, doors and fixtures throughout. Upgraded furnace (2014) and hot water on demand. Basement is great for storage. Fully fenced yard offers a private sanctuary and garden oasis. Walking distance to shops, bakery, restaurants, and transportation; friendly community; quick commute to downtown. (id:43352)
Property Details
|
MLS® Number
|
E4409261 |
|
Property Type
|
Single Family |
|
Neigbourhood
|
Alberta Avenue |
|
Amenities Near By
|
Playground, Public Transit, Schools, Shopping |
|
Community Features
|
Public Swimming Pool |
|
Features
|
Lane |
|
Structure
|
Deck, Porch |
Building
|
Bathroom Total
|
3 |
|
Bedrooms Total
|
3 |
|
Appliances
|
Dishwasher, Dryer, Fan, Garage Door Opener Remote(s), Garage Door Opener, Microwave Range Hood Combo, Refrigerator, Stove, Washer, Window Coverings |
|
Basement Development
|
Unfinished |
|
Basement Type
|
See Remarks (unfinished) |
|
Constructed Date
|
1908 |
|
Construction Style Attachment
|
Detached |
|
Half Bath Total
|
1 |
|
Heating Type
|
Forced Air |
|
Stories Total
|
2 |
|
Size Interior
|
1353.2388 Sqft |
|
Type
|
House |
Parking
Land
|
Acreage
|
No |
|
Fence Type
|
Fence |
|
Land Amenities
|
Playground, Public Transit, Schools, Shopping |
|
Size Irregular
|
367.77 |
|
Size Total
|
367.77 M2 |
|
Size Total Text
|
367.77 M2 |
Rooms
| Level |
Type |
Length |
Width |
Dimensions |
|
Main Level |
Living Room |
4.16 m |
3.13 m |
4.16 m x 3.13 m |
|
Main Level |
Dining Room |
2.68 m |
1.98 m |
2.68 m x 1.98 m |
|
Main Level |
Kitchen |
3.61 m |
3.4 m |
3.61 m x 3.4 m |
|
Upper Level |
Primary Bedroom |
4.26 m |
3.6 m |
4.26 m x 3.6 m |
|
Upper Level |
Bedroom 2 |
3.58 m |
2.58 m |
3.58 m x 2.58 m |
|
Upper Level |
Bedroom 3 |
3.32 m |
3.05 m |
3.32 m x 3.05 m |
https://www.realtor.ca/real-estate/27508758/11517-94-st-nw-edmonton-alberta-avenue



