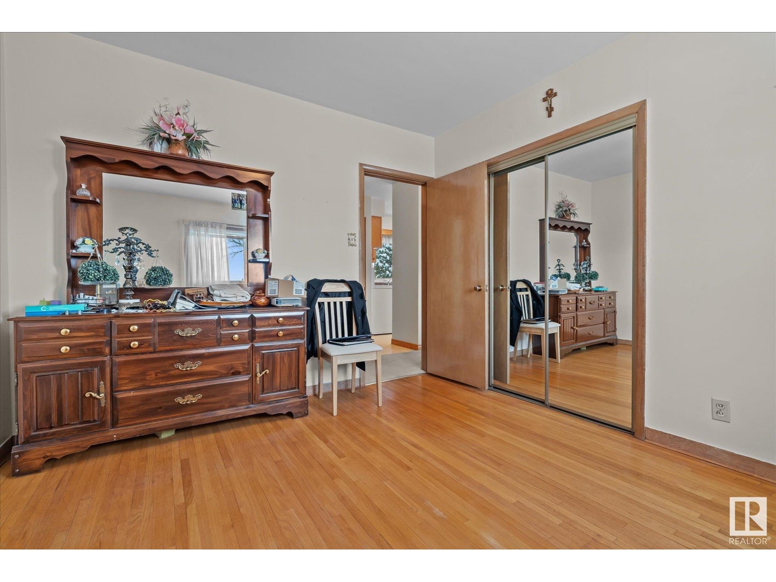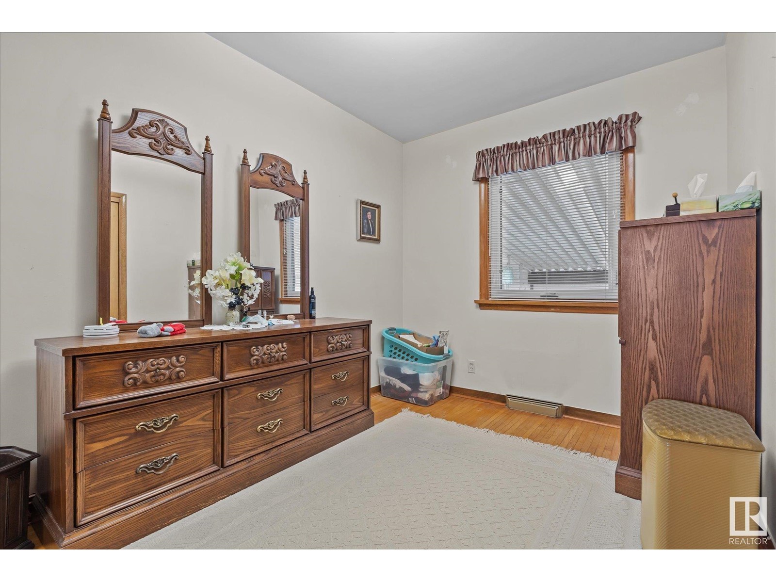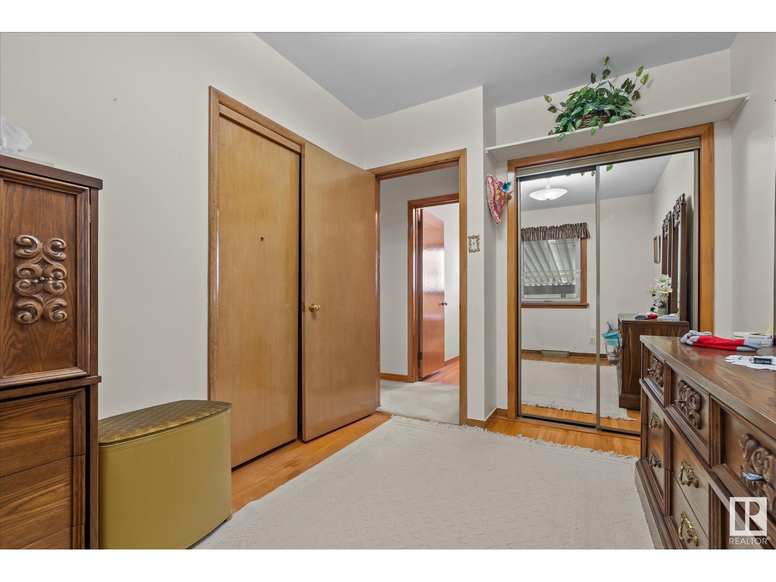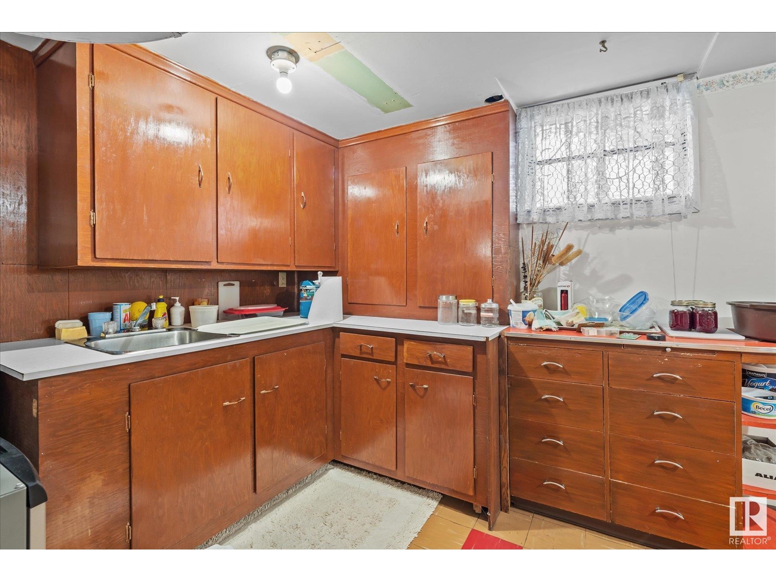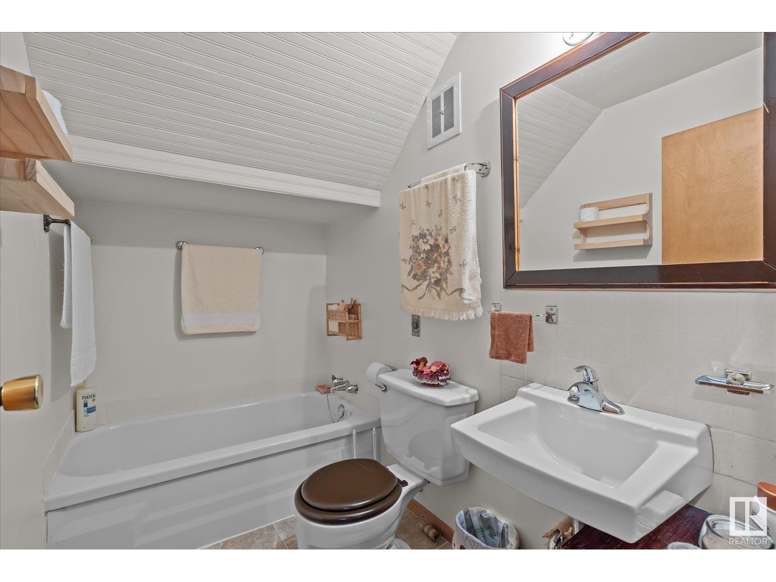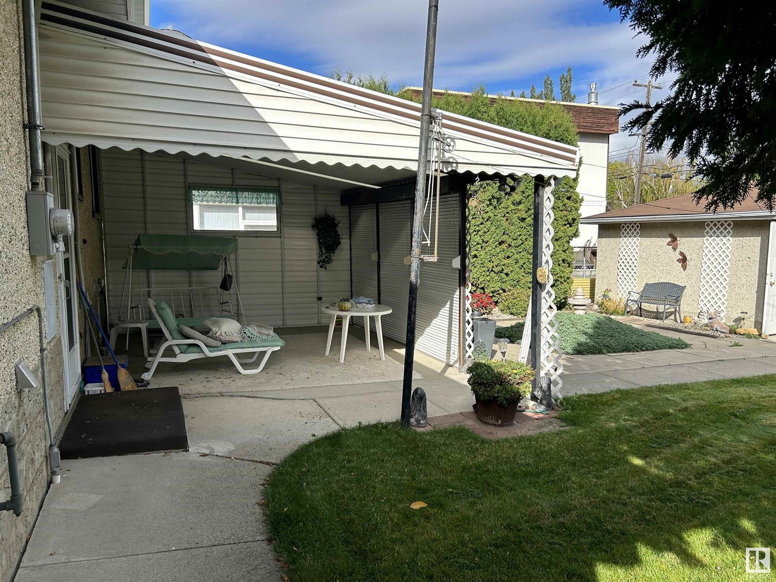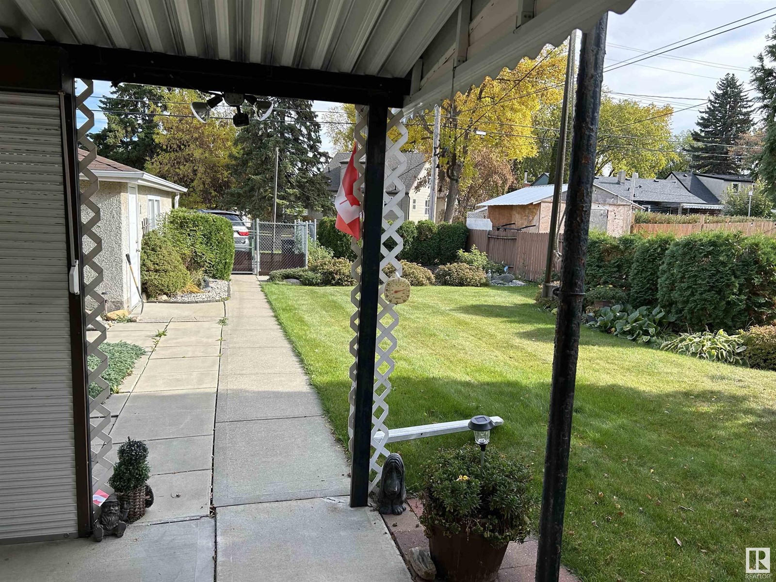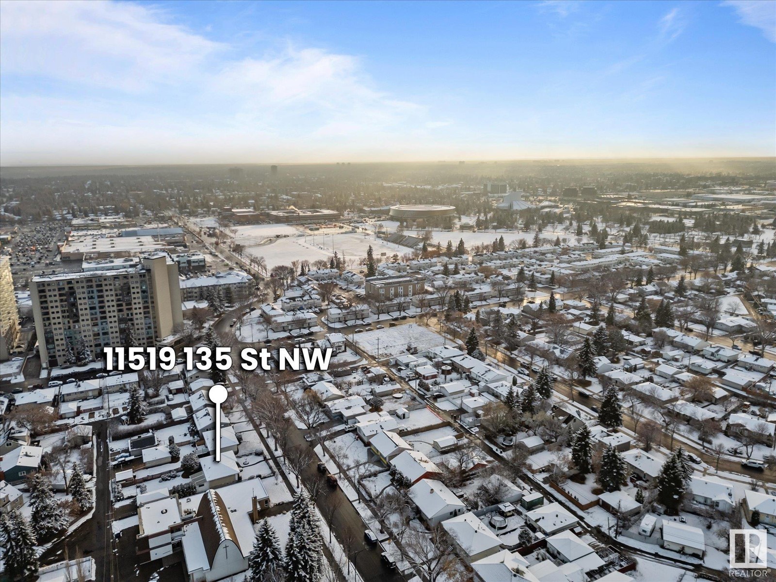4 Bedroom
2 Bathroom
1068.4257 sqft
Bungalow
Fireplace
Forced Air
$420,000
Welcome to 11519-135 St, in the beautiful community of Woodcroft, close to schools, churches & Westmount Shopping Centre. This 1068sqft 4 bed/2bath bungalow has been meticulously maintained by the same family for the past 50+ years. Build in 1954 when attention to detail & craftsmanship was put into every home. On the main floor, you will enjoy the large living room with a gas fireplace, carpet over hardwood & large windows. The kitchen has been upgraded with oak cabinetry & a large dining space. There are 3 bedrooms upstairs with hardwood floors & a 4p bathroom. Downstairs is another family room, a bedroom, a 3p bathroom, laundry/storage room with cabinetry & a sink. In the backyard, is a single detached garage & parking off the back alley. This large yard has won awards for the beautiful landscaping over the years. There is a covered patio, lots of grass space & a large garden plot. Other upgrades include new furnace & HWT in 2019, upgraded electrical panel, shingles & most windows replaced ~10 yrs old. (id:43352)
Property Details
|
MLS® Number
|
E4413903 |
|
Property Type
|
Single Family |
|
Neigbourhood
|
Woodcroft |
|
Amenities Near By
|
Playground, Public Transit, Schools, Shopping |
|
Features
|
Flat Site, Lane |
|
Structure
|
Patio(s) |
Building
|
Bathroom Total
|
2 |
|
Bedrooms Total
|
4 |
|
Amenities
|
Vinyl Windows |
|
Appliances
|
Alarm System, Dryer, Garage Door Opener Remote(s), Garage Door Opener, Refrigerator, Stove, Washer, Window Coverings |
|
Architectural Style
|
Bungalow |
|
Basement Development
|
Finished |
|
Basement Type
|
Full (finished) |
|
Constructed Date
|
1954 |
|
Construction Style Attachment
|
Detached |
|
Fireplace Fuel
|
Gas |
|
Fireplace Present
|
Yes |
|
Fireplace Type
|
Unknown |
|
Heating Type
|
Forced Air |
|
Stories Total
|
1 |
|
Size Interior
|
1068.4257 Sqft |
|
Type
|
House |
Parking
Land
|
Acreage
|
No |
|
Fence Type
|
Fence |
|
Land Amenities
|
Playground, Public Transit, Schools, Shopping |
|
Size Irregular
|
676.09 |
|
Size Total
|
676.09 M2 |
|
Size Total Text
|
676.09 M2 |
Rooms
| Level |
Type |
Length |
Width |
Dimensions |
|
Basement |
Family Room |
3.83 m |
6.79 m |
3.83 m x 6.79 m |
|
Basement |
Bedroom 4 |
3.93 m |
4.74 m |
3.93 m x 4.74 m |
|
Basement |
Laundry Room |
3.48 m |
4.3 m |
3.48 m x 4.3 m |
|
Basement |
Utility Room |
3.93 m |
4.85 m |
3.93 m x 4.85 m |
|
Main Level |
Living Room |
5.09 m |
4.05 m |
5.09 m x 4.05 m |
|
Main Level |
Dining Room |
3.06 m |
2.45 m |
3.06 m x 2.45 m |
|
Main Level |
Kitchen |
3.06 m |
2.97 m |
3.06 m x 2.97 m |
|
Main Level |
Primary Bedroom |
3.45 m |
2.58 m |
3.45 m x 2.58 m |
|
Main Level |
Bedroom 2 |
3.45 m |
3.18 m |
3.45 m x 3.18 m |
|
Main Level |
Bedroom 3 |
3.4 m |
2.44 m |
3.4 m x 2.44 m |
https://www.realtor.ca/real-estate/27661070/11519-135-st-nw-edmonton-woodcroft


















