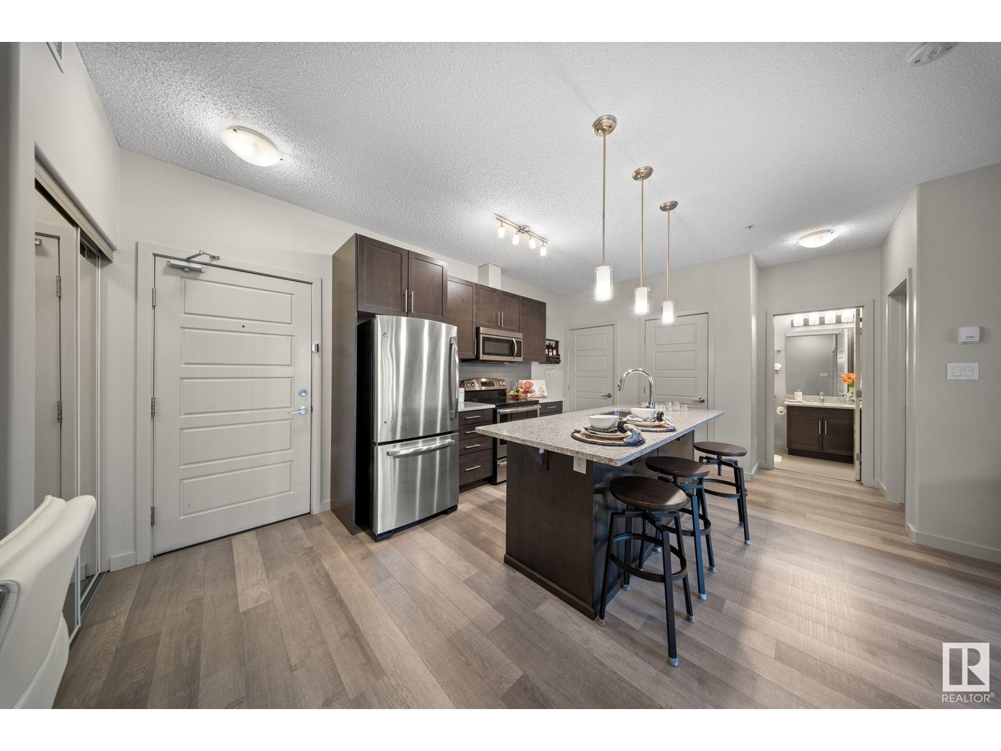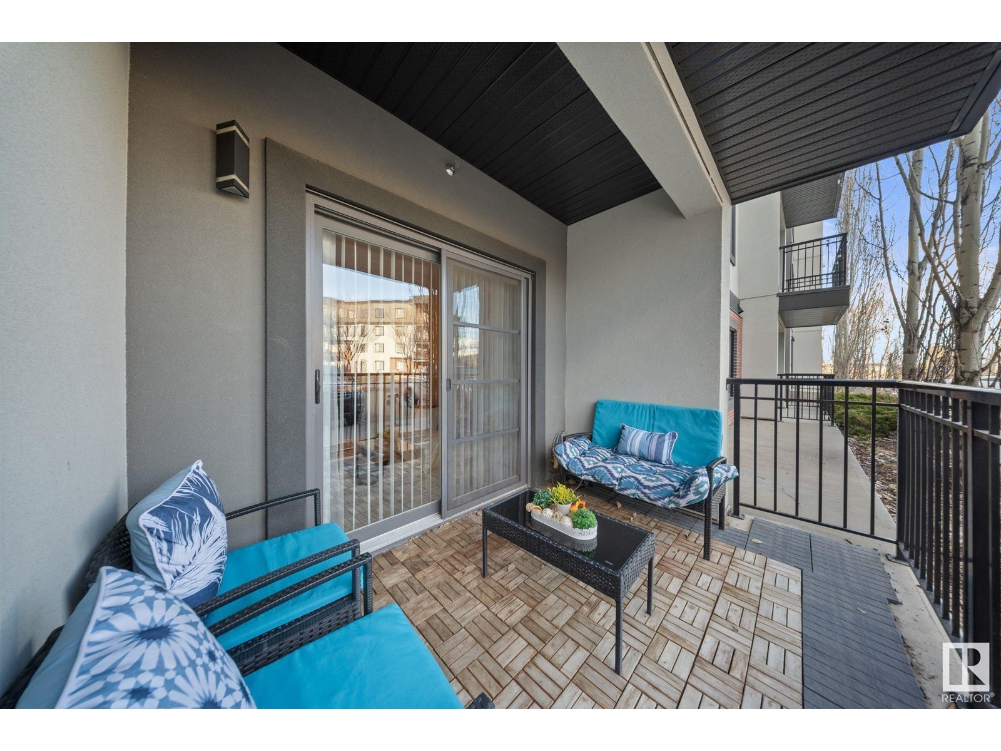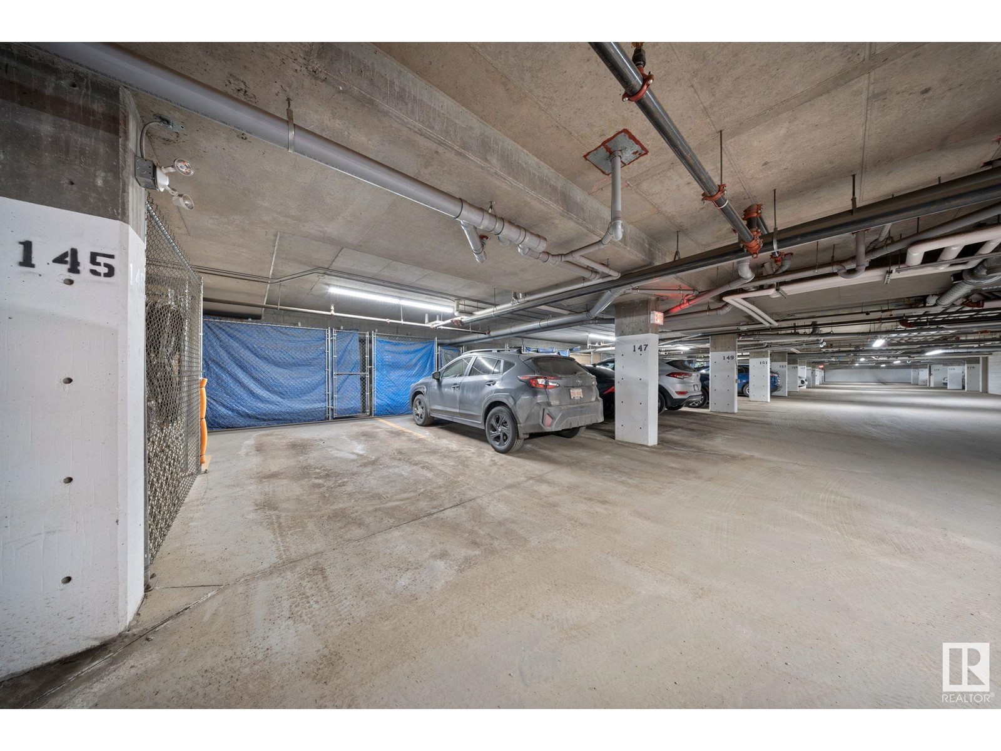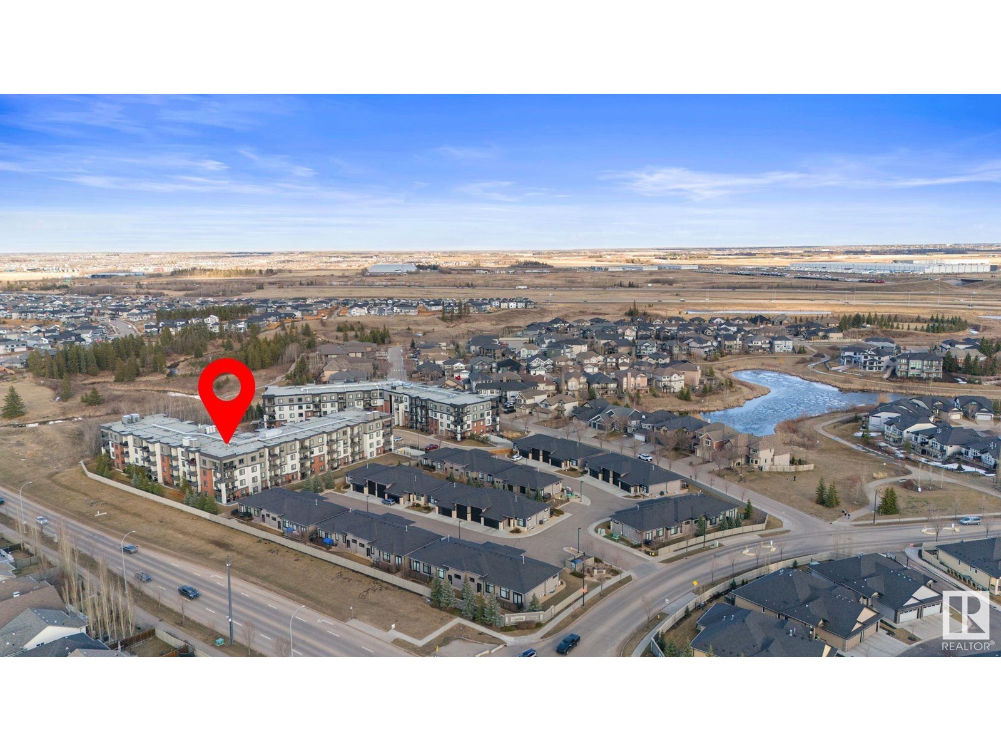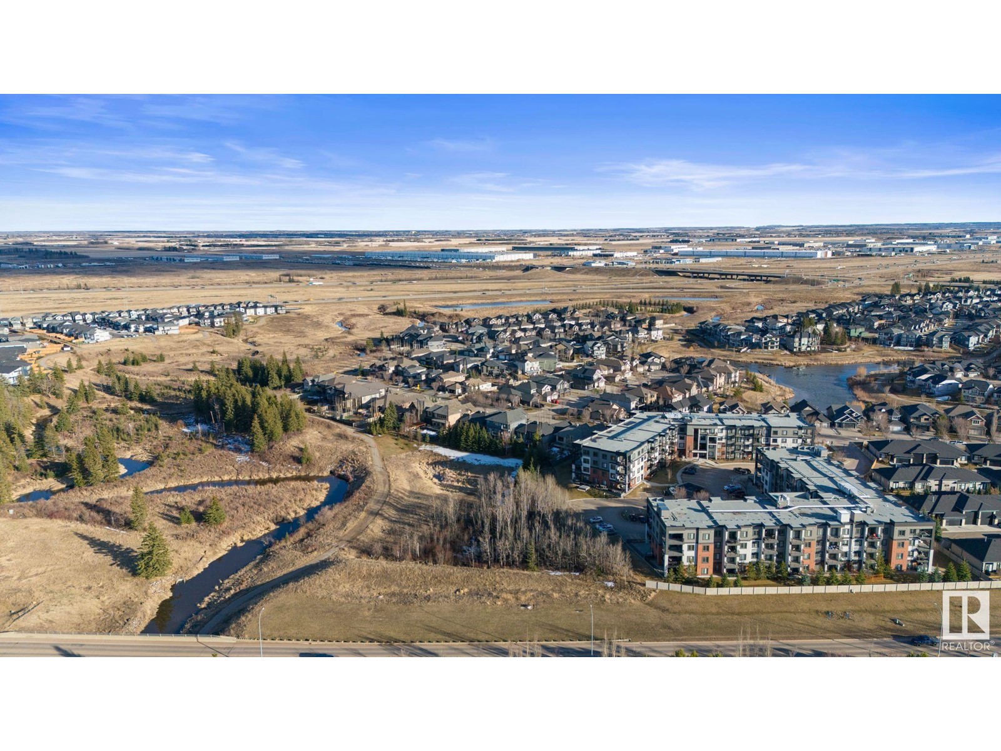#116 1144 Adamson Drive Sw Edmonton, Alberta T6W 2X7
Interested?
Contact us for more information

Catherine Manigo
Associate
(780) 444-8017
$258,000Maintenance, Exterior Maintenance, Heat, Insurance, Landscaping, Property Management, Other, See Remarks, Water
$418.88 Monthly
Maintenance, Exterior Maintenance, Heat, Insurance, Landscaping, Property Management, Other, See Remarks, Water
$418.88 MonthlyWelcome to upscale condo living in Allard, Edmonton.This 2-beds,2-baths condo, expertly crafted by Carrington, one of Edmonton's top award-winning builders, offers a sophisticated lifestyle that is stylish.The open-concept layout creates an inviting ambiance with Sleek quartz countertops & stainless steel appliances. Enjoy the convenience of in-suite laundry. Maintain an active lifestyle at the fitness center or unwind in the social room that is fully equipped with a billiards table for friendly gatherings. This home includes 2 parking stalls - one heated heated parking stall with additional storage plus a surface stall for extra convenience. This condo is not just a home, it's a lifestyle choice. It's proximity to the natural beauty of the Black Mud Creek Ravine is ideal for outdoor activities. Close to schools, Shopping center & amenities. Easy access to Anthony Henday Drive and Queen Elizabeth II Highway. (id:43352)
Property Details
| MLS® Number | E4430238 |
| Property Type | Single Family |
| Neigbourhood | Allard |
| Amenities Near By | Airport, Park, Golf Course, Playground, Shopping |
| Features | See Remarks, Flat Site |
Building
| Bathroom Total | 2 |
| Bedrooms Total | 2 |
| Amenities | Ceiling - 9ft |
| Appliances | Dishwasher, Microwave Range Hood Combo, Refrigerator, Washer/dryer Stack-up, Stove, Window Coverings |
| Basement Type | None |
| Constructed Date | 2014 |
| Heating Type | Baseboard Heaters |
| Size Interior | 782 Sqft |
| Type | Apartment |
Parking
| Stall | |
| Underground |
Land
| Acreage | No |
| Land Amenities | Airport, Park, Golf Course, Playground, Shopping |
Rooms
| Level | Type | Length | Width | Dimensions |
|---|---|---|---|---|
| Main Level | Living Room | 3.17m x 3.25m | ||
| Main Level | Kitchen | 5.68m x 3.66m | ||
| Main Level | Primary Bedroom | 3.40m x 3.86m | ||
| Main Level | Bedroom 2 | 3.04m x 3.83m |
https://www.realtor.ca/real-estate/28153367/116-1144-adamson-drive-sw-edmonton-allard









