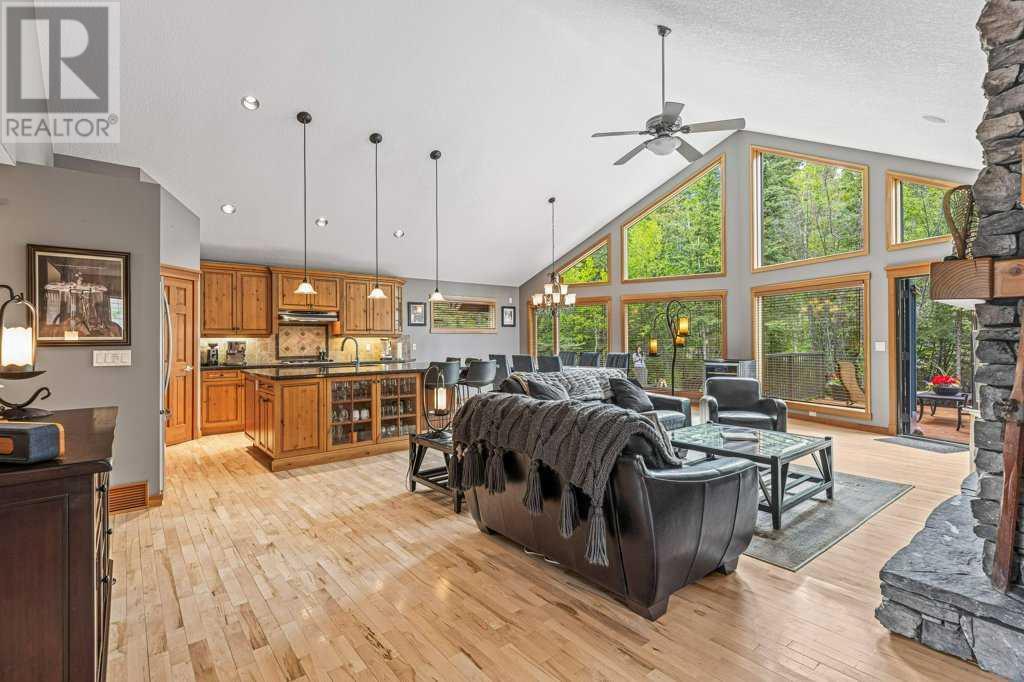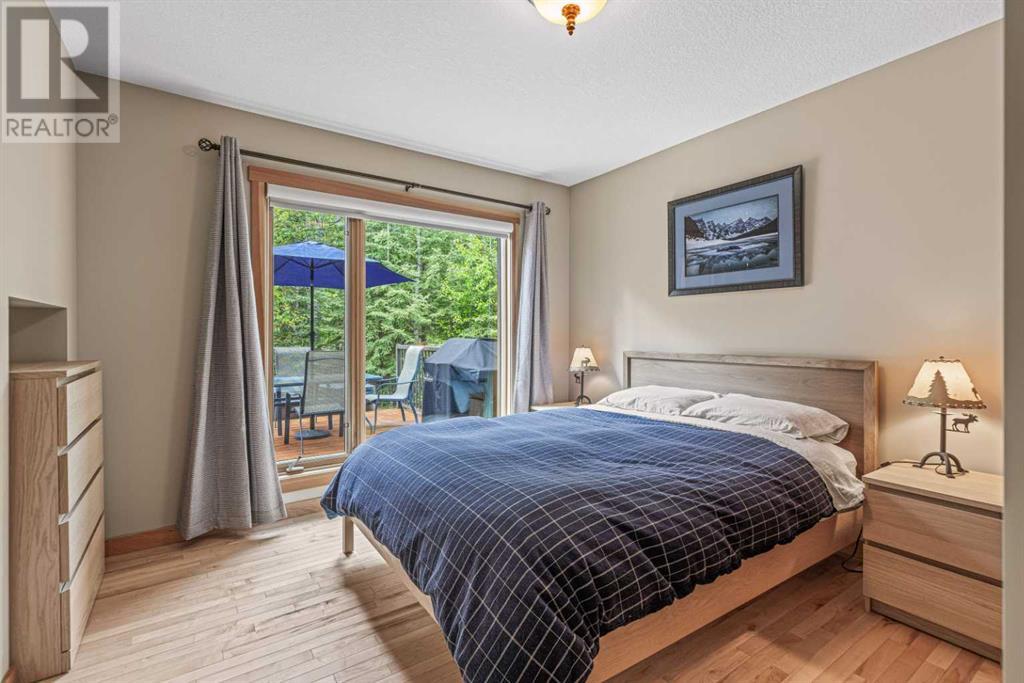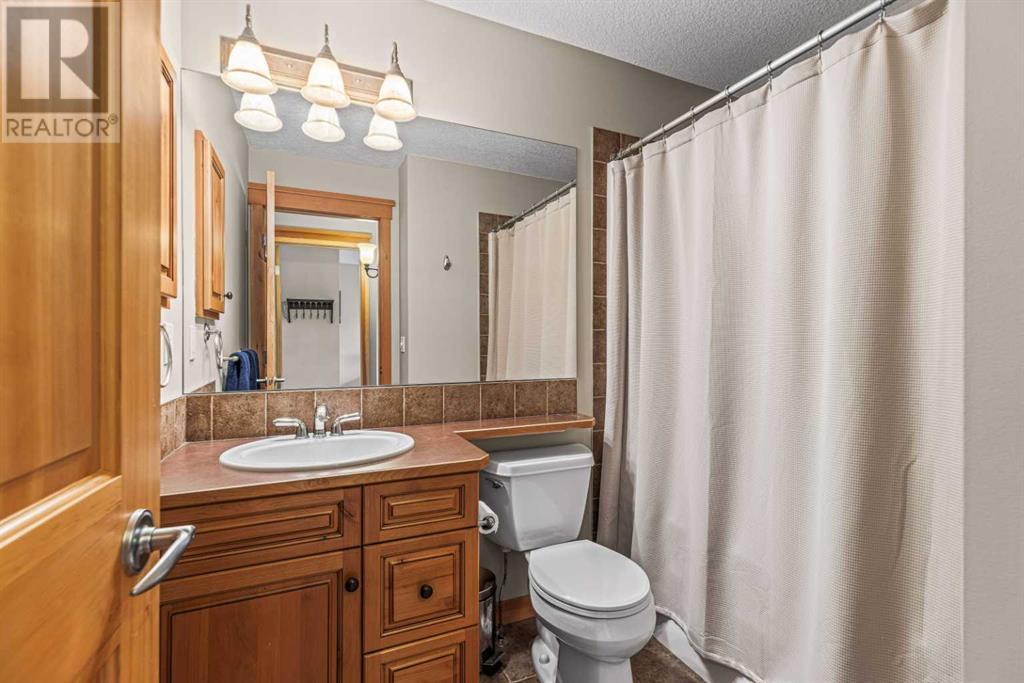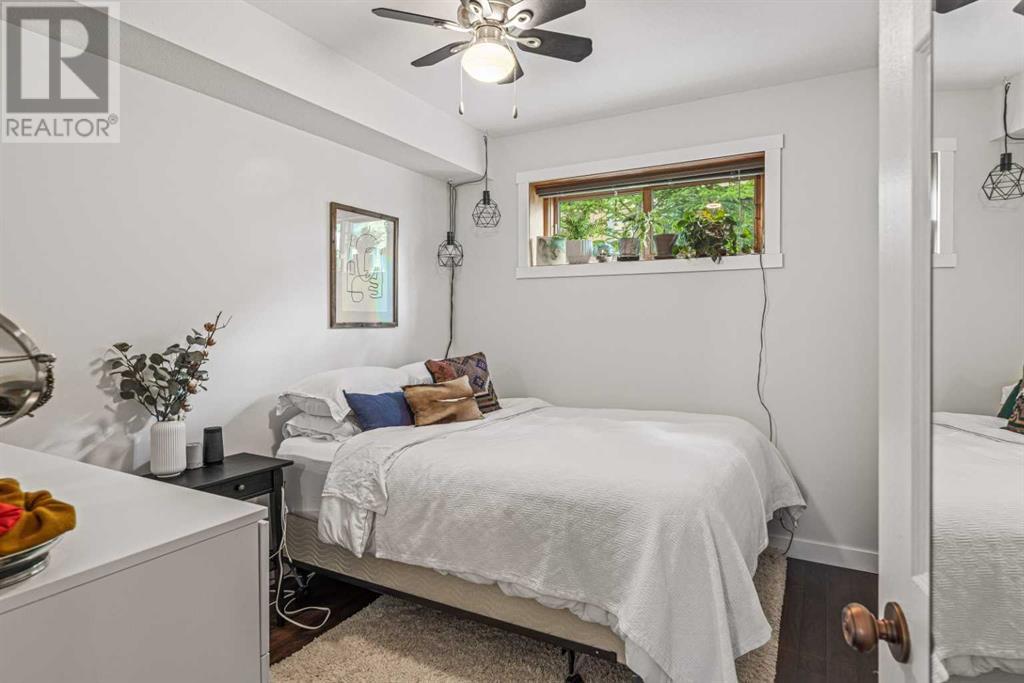116 Casale Place Canmore, Alberta T1W 3G2
Interested?
Contact us for more information

Richard Greaves
Broker of Record
(403) 678-6524
www.canmorehomesforsale.com/
www.facebook.com/canmorerealestate
www.linkedin.com/soldbyrichard
instagram.com/canmorerealestate
https://www.youtube.com/@Canmorerealestateagent
$2,399,000
With over 3,100 sq ft of living space, this stunning and immaculate 4-bedroom, 3-bathroom bungalow style single-family home is located in the sought-after Three Sisters Mountain Village.Situated on a quiet cul-de-sac and backing onto serene green space with direct access to the paved pathway, this home offers a perfect blend of mountain comfort and luxury. The lot is over 8,000 sq ft and is 60 ft wide, providing extra space between neighboring houses. This open-plan home features a large kitchen, dining and living area with vaulted ceilings, floor to ceiling windows, and a centerpiece stone fireplace. The vaulted ceilings and large view windows carry through to the outstanding primary suite which boasts a sun deck with exceptional mountain views that's perfect for morning coffee. The outdoor area on the South facing side of the property is a private oasis featuring a hot tub, fire pit, and sundeck, ideal for entertaining or relaxation.Additional highlights include central air conditioning, heated double garage, parking for 6 cars, and walking distance to the new Gateway Plaza.Avoid the new livability tax for secondary home owners and earn rental income with the fantastic one bedroom legal suite with a separate entrance and laundry, or open the adjoining door to provide additional living space for your growing family. Only the second time this property has been offered for re-sale, so don’t hesitate and miss your opportunity to own this beautiful home in a quiet, established neighborhood nestled below Three Sisters Mountain. (id:43352)
Property Details
| MLS® Number | A2196042 |
| Property Type | Single Family |
| Community Name | Three Sisters |
| Amenities Near By | Golf Course, Park, Playground, Schools, Shopping |
| Community Features | Golf Course Development |
| Features | Cul-de-sac, No Neighbours Behind, Closet Organizers, No Smoking Home |
| Parking Space Total | 6 |
| Plan | 0212836 |
| Structure | Deck |
Building
| Bathroom Total | 3 |
| Bedrooms Above Ground | 3 |
| Bedrooms Below Ground | 1 |
| Bedrooms Total | 4 |
| Appliances | Washer, Refrigerator, Cooktop - Gas, Dishwasher, Stove, Dryer, Oven - Built-in, Hood Fan, Washer & Dryer |
| Basement Features | Walk Out |
| Basement Type | Full |
| Constructed Date | 2004 |
| Construction Material | Wood Frame |
| Construction Style Attachment | Detached |
| Cooling Type | Fully Air Conditioned |
| Fireplace Present | Yes |
| Fireplace Total | 1 |
| Flooring Type | Carpeted, Ceramic Tile, Hardwood |
| Foundation Type | Poured Concrete |
| Heating Type | Other, Forced Air |
| Stories Total | 2 |
| Size Interior | 1802 Sqft |
| Total Finished Area | 1802 Sqft |
| Type | House |
Parking
| Attached Garage | 2 |
Land
| Acreage | No |
| Fence Type | Not Fenced |
| Land Amenities | Golf Course, Park, Playground, Schools, Shopping |
| Landscape Features | Landscaped |
| Size Depth | 40.84 M |
| Size Frontage | 18.29 M |
| Size Irregular | 8040.00 |
| Size Total | 8040 Sqft|7,251 - 10,889 Sqft |
| Size Total Text | 8040 Sqft|7,251 - 10,889 Sqft |
| Zoning Description | R1b |
Rooms
| Level | Type | Length | Width | Dimensions |
|---|---|---|---|---|
| Lower Level | Kitchen | 9.83 Ft x 16.67 Ft | ||
| Lower Level | Family Room | 17.50 Ft x 18.00 Ft | ||
| Lower Level | Bedroom | 10.50 Ft x 8.92 Ft | ||
| Lower Level | 4pc Bathroom | .00 Ft x .00 Ft | ||
| Main Level | Eat In Kitchen | 11.83 Ft x 16.58 Ft | ||
| Main Level | Dining Room | 14.00 Ft x 12.25 Ft | ||
| Main Level | Bedroom | 10.50 Ft x 12.25 Ft | ||
| Main Level | 5pc Bathroom | .00 Ft x .00 Ft | ||
| Main Level | Living Room | 20.50 Ft x 29.08 Ft | ||
| Main Level | Primary Bedroom | 18.92 Ft x 18.75 Ft | ||
| Main Level | Bedroom | 11.50 Ft x 14.33 Ft | ||
| Main Level | 4pc Bathroom | .00 Ft x .00 Ft |
https://www.realtor.ca/real-estate/27972047/116-casale-place-canmore-three-sisters















































