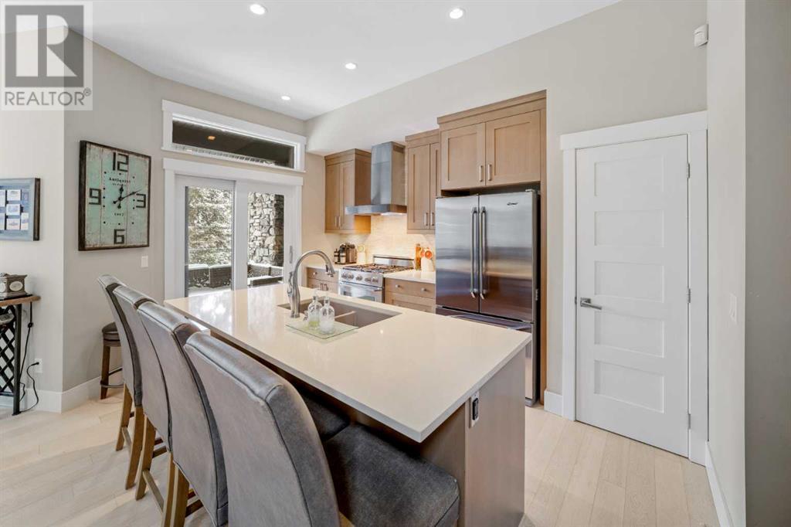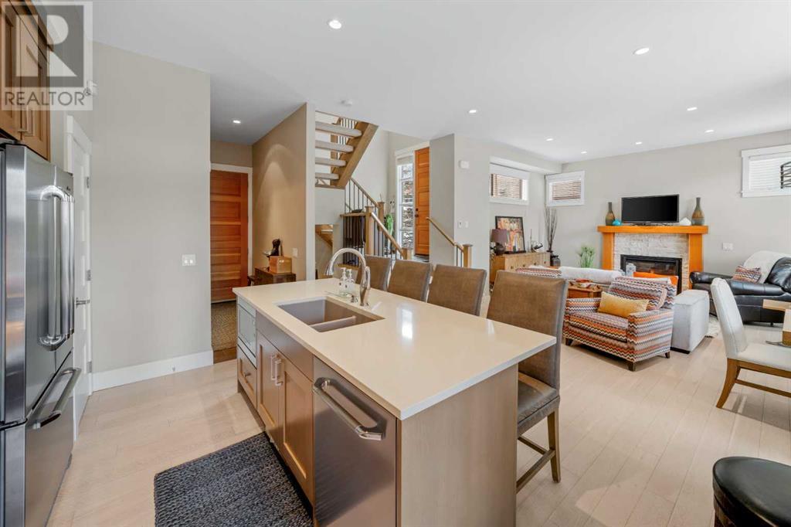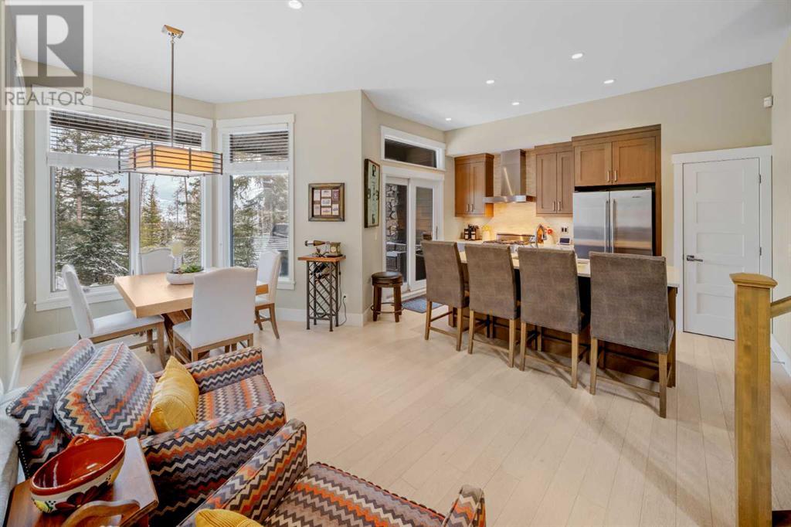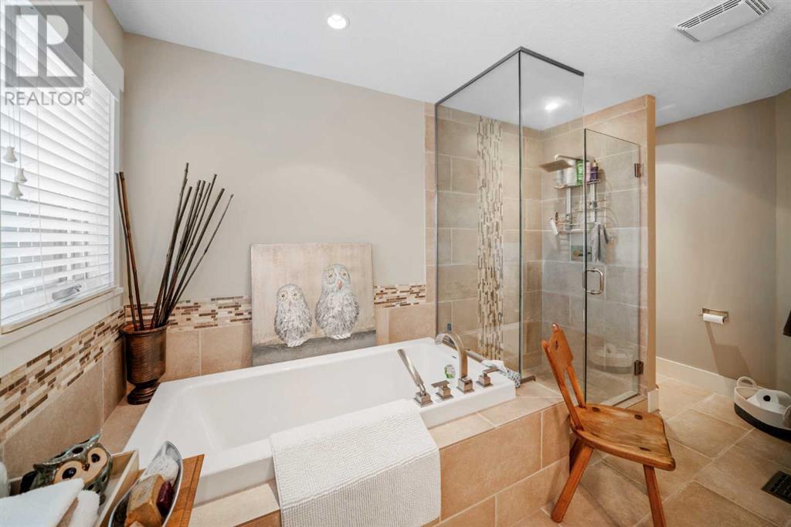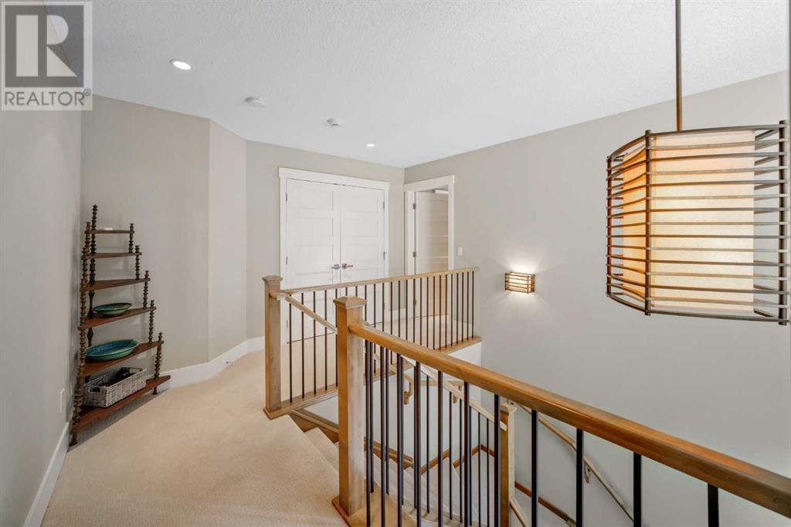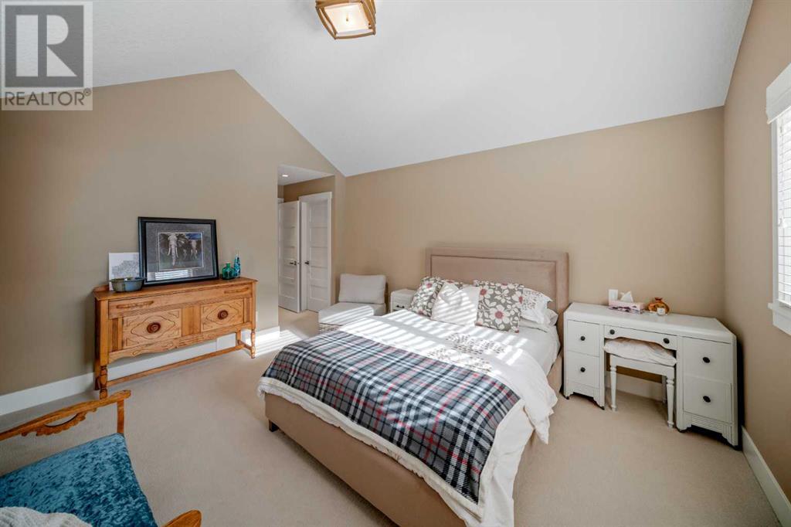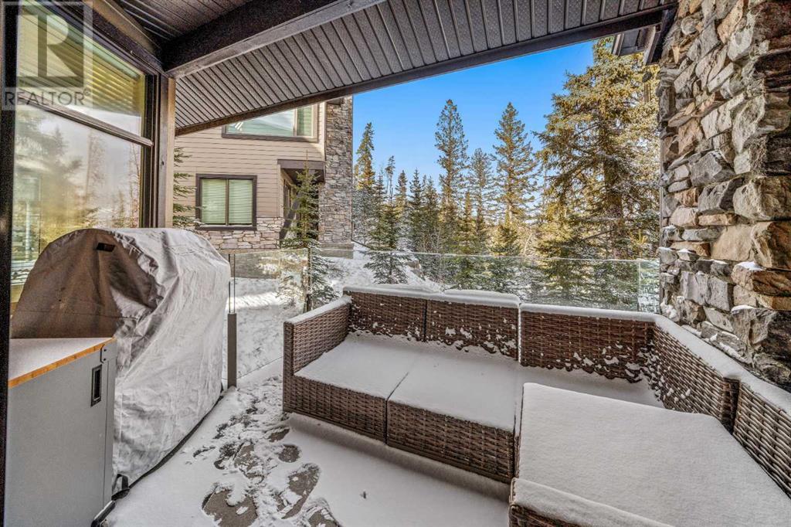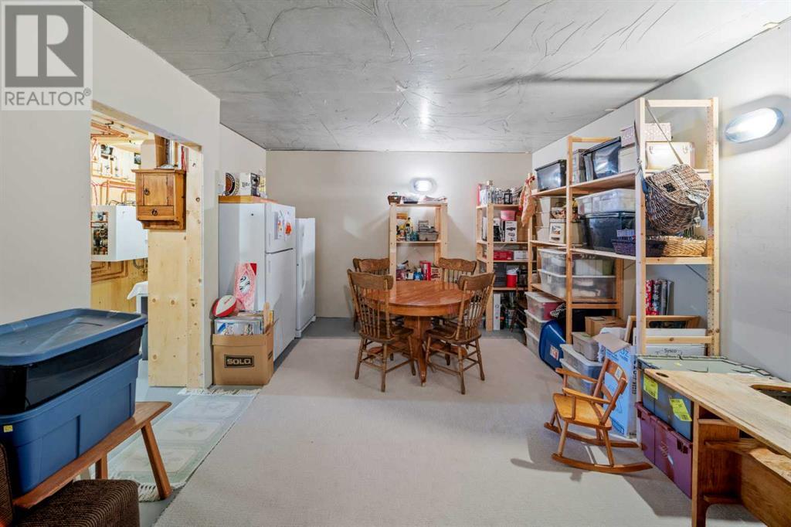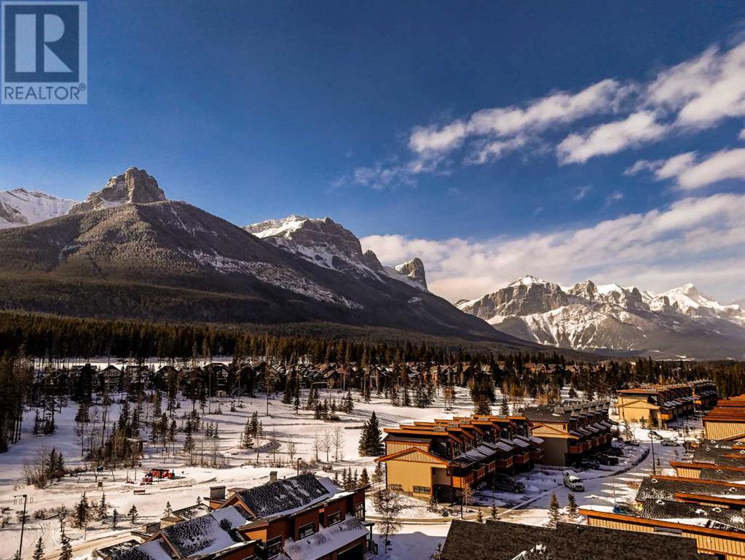116 Riva Court Canmore, Alberta T1W 3L4
Interested?
Contact us for more information
$1,365,000Maintenance, Common Area Maintenance, Insurance, Ground Maintenance, Property Management, Reserve Fund Contributions
$591.95 Monthly
Maintenance, Common Area Maintenance, Insurance, Ground Maintenance, Property Management, Reserve Fund Contributions
$591.95 MonthlyWelcome to your Mountain Oasis, a stunning townhome with 3 bedrooms and 3 ½ bathrooms, with over 2,600 sq.ft of living space, a double car garage, and backing onto an Environmental Reserve offering expansive views of the Fairholme Mountain Range. This home feels like a detached property, with all the comforts and none of the exterior maintenance.On the main level, you'll enjoy peace and tranquility in the spacious living, kitchen, and dining areas. The open-concept floor plan features a functional kitchen with a large island, gas oven, and quartz countertops. The kitchen seamlessly flows to a serene balcony, creating the perfect space for outdoor dining and relaxation, while overlooking the forest and the breathtaking mountain views.The upper level offers two en-suited bedrooms, including a master suite with sweeping mountain views. The master also boasts a generous walk-in closet and a spa-like 5-piece bathroom. For added convenience, there’s an upper-level laundry area. Views of the Iconic Three Sisters Mountains are seen through the 2nd Bedroom windows. The lower level is a cozy retreat with a walkout to a patio that showcases the natural beauty of the reserve. This level includes a bedroom, recreation room, a full bathroom, and a large storage room. In-floor heating ensures comfort throughout the lower level, making it a perfect year-round space.This home offers the perfect blend of modern convenience and mountain serenity, with all the amenities you need for relaxed, elevated living. (id:43352)
Property Details
| MLS® Number | A2192278 |
| Property Type | Single Family |
| Community Name | Three Sisters |
| Amenities Near By | Golf Course, Park, Playground, Schools, Shopping |
| Community Features | Golf Course Development, Pets Allowed |
| Features | No Animal Home, No Smoking Home, Environmental Reserve, Parking |
| Parking Space Total | 2 |
| Plan | 1313326 |
Building
| Bathroom Total | 4 |
| Bedrooms Above Ground | 2 |
| Bedrooms Below Ground | 1 |
| Bedrooms Total | 3 |
| Appliances | Washer, Refrigerator, Oven - Gas, Dishwasher, Dryer, Microwave, Freezer |
| Basement Development | Finished |
| Basement Features | Walk Out |
| Basement Type | Full (finished) |
| Constructed Date | 2013 |
| Construction Style Attachment | Attached |
| Cooling Type | None |
| Exterior Finish | Aluminum Siding, Stone |
| Fireplace Present | Yes |
| Fireplace Total | 1 |
| Flooring Type | Carpeted, Ceramic Tile, Vinyl |
| Foundation Type | Poured Concrete |
| Half Bath Total | 1 |
| Heating Fuel | Natural Gas |
| Heating Type | Other, Forced Air, In Floor Heating |
| Stories Total | 2 |
| Size Interior | 1591 Sqft |
| Total Finished Area | 1591 Sqft |
| Type | Row / Townhouse |
Parking
| Attached Garage | 2 |
Land
| Acreage | No |
| Fence Type | Not Fenced |
| Land Amenities | Golf Course, Park, Playground, Schools, Shopping |
| Size Total Text | Unknown |
| Zoning Description | Dc-05(z)05 |
Rooms
| Level | Type | Length | Width | Dimensions |
|---|---|---|---|---|
| Second Level | 4pc Bathroom | 7.50 Ft x 4.83 Ft | ||
| Second Level | 5pc Bathroom | 11.25 Ft x 13.83 Ft | ||
| Second Level | Bedroom | 12.00 Ft x 20.00 Ft | ||
| Second Level | Primary Bedroom | 18.50 Ft x 14.42 Ft | ||
| Basement | 4pc Bathroom | 4.92 Ft x 9.00 Ft | ||
| Basement | Bedroom | 11.25 Ft x 13.08 Ft | ||
| Basement | Recreational, Games Room | 18.92 Ft x 16.67 Ft | ||
| Basement | Storage | 18.42 Ft x 13.50 Ft | ||
| Basement | Other | 18.42 Ft x 6.67 Ft | ||
| Main Level | 2pc Bathroom | 4.58 Ft x 4.42 Ft | ||
| Main Level | Dining Room | 8.92 Ft x 6.25 Ft | ||
| Main Level | Foyer | 7.17 Ft x 8.17 Ft | ||
| Main Level | Kitchen | 12.50 Ft x 14.75 Ft | ||
| Main Level | Kitchen | 12.50 Ft x 14.75 Ft |
https://www.realtor.ca/real-estate/27890114/116-riva-court-canmore-three-sisters











