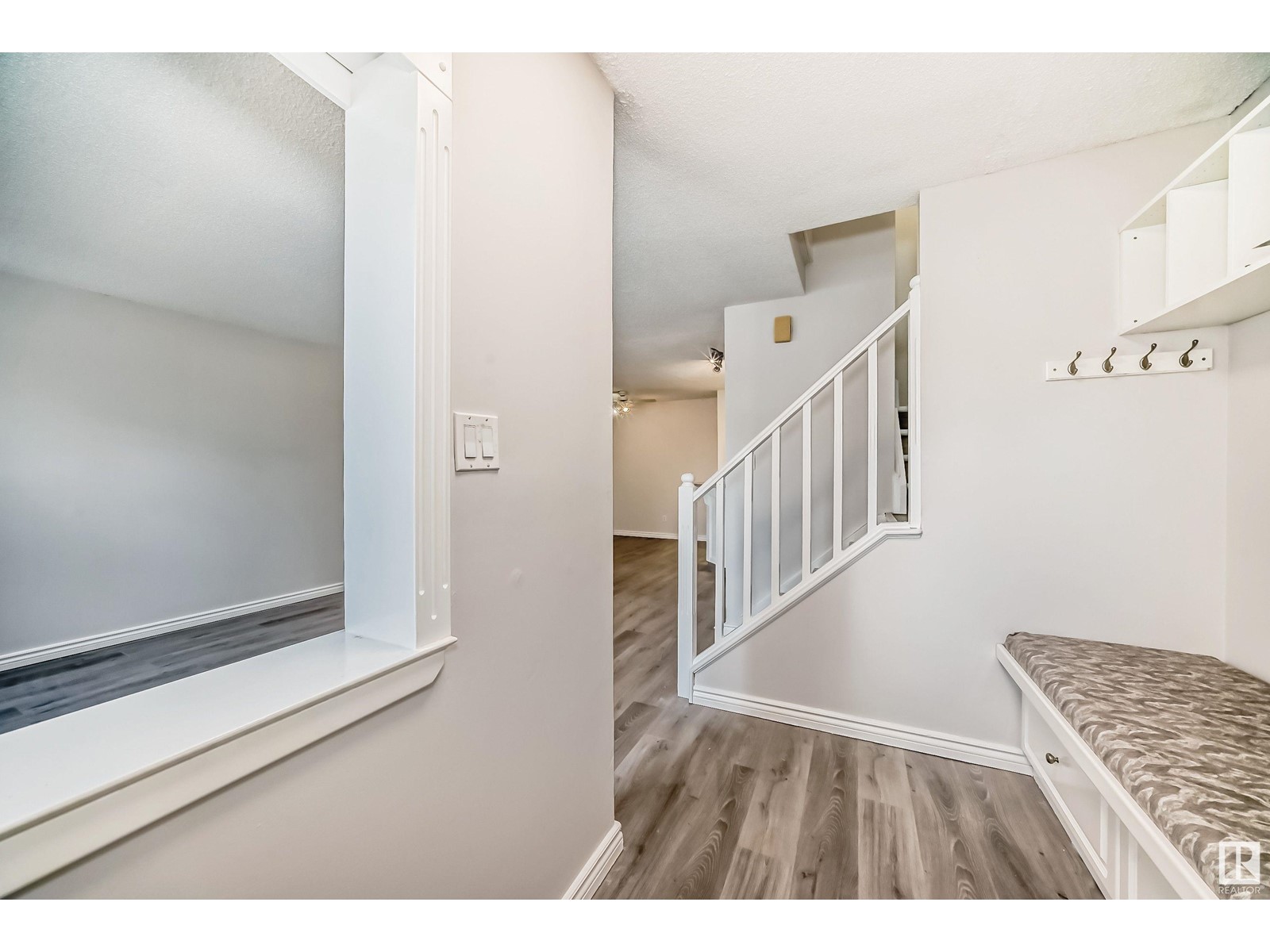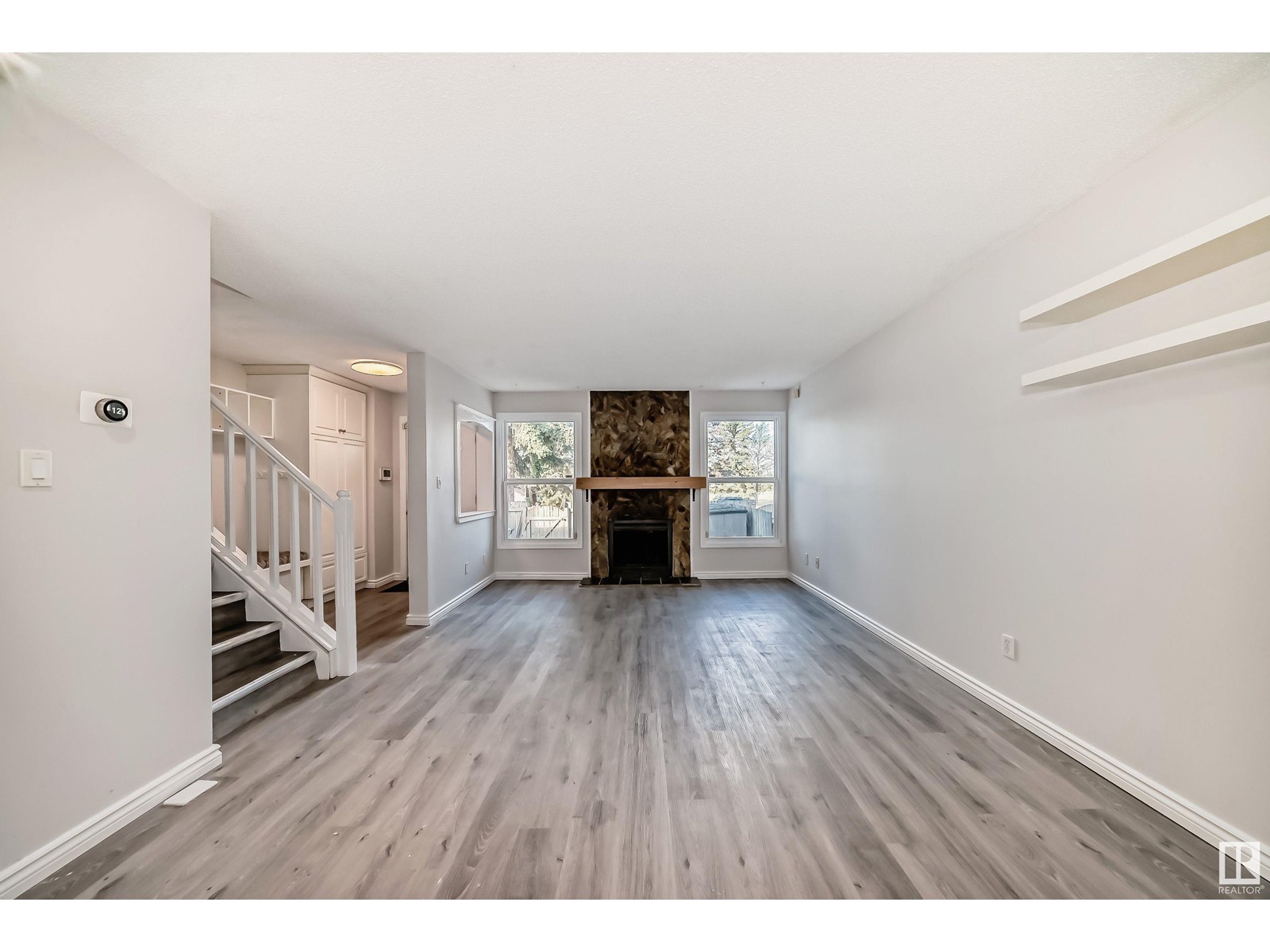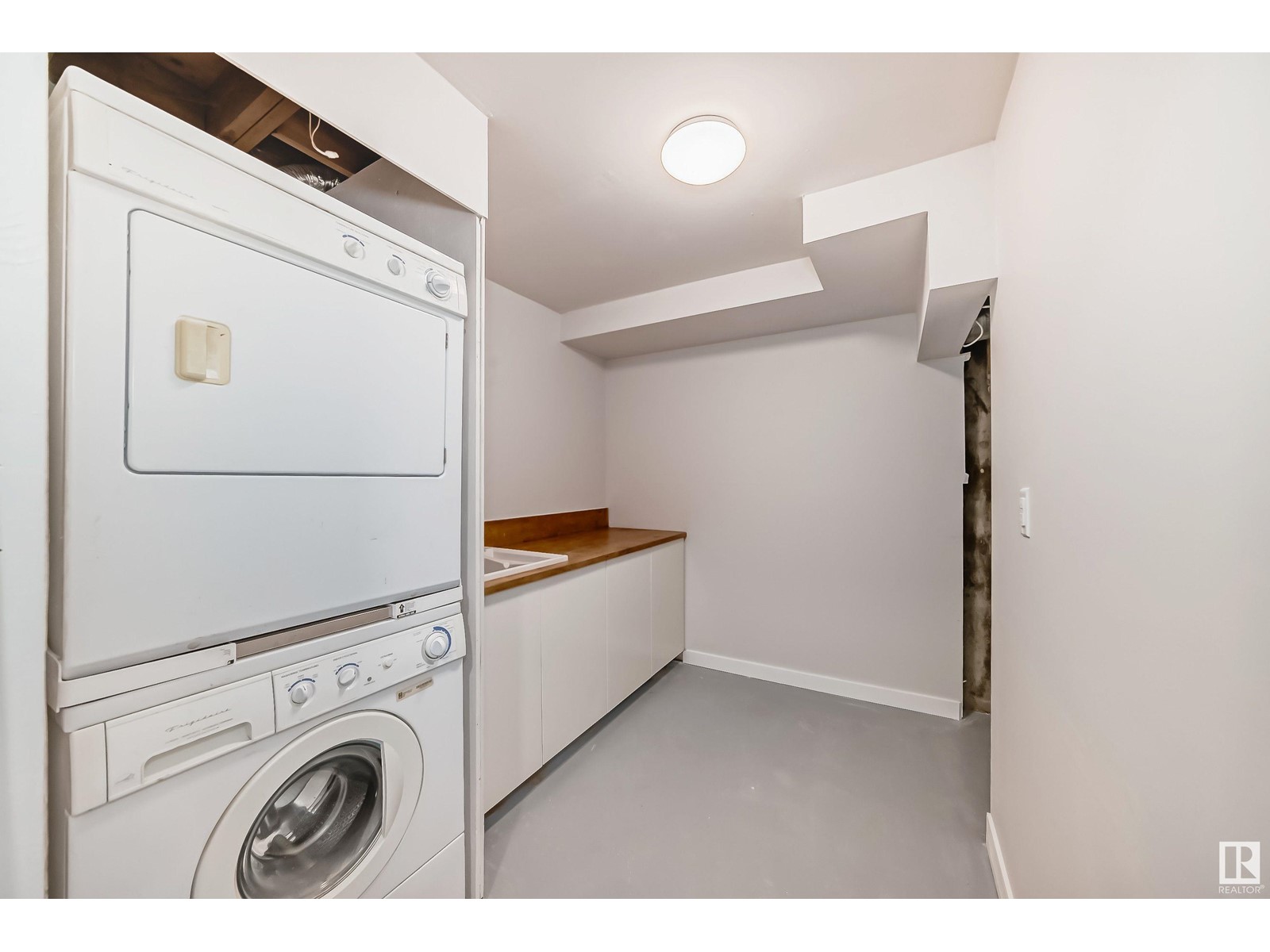1160 Knottwood Rd E Nw Edmonton, Alberta T6K 3M3
Interested?
Contact us for more information
Angel Godson-Onumejor
Associate
1 (403) 240-9219
$249,989Maintenance, Exterior Maintenance, Insurance, Landscaping, Other, See Remarks, Property Management
$367 Monthly
Maintenance, Exterior Maintenance, Insurance, Landscaping, Other, See Remarks, Property Management
$367 MonthlyStunning Transformation! Step into this beautifully renovated townhouse that redefines modern living. The heart of the home, a sleek renovated kitchen, features white cabinetry, new countertops, new appliances, a raised bar top, and a convenient counterspaceperfect for the culinary enthusiast. Brand new LVP floors flows throughout, and fresh, contemporary paint colors bring a vibrant, open feel to every room. New lightings, baseboards, and trims, this home radiates warmth and sophistication. Additional custom cabinetry in the entryway, bathrooms, and hall maximizes storage. Basement is fully finished with permits and offers an additional bedroom, full bath, rec space and laundry. The exterior is not left out with the newer hardie board siding, and roof that is about 5 years old, also a private front yard with new sod installed. Ideally situated, it faces a lush park and school yardan excellent setting for families. Move-in ready with immediate possession available! Don't miss this unique opportunity! (id:43352)
Property Details
| MLS® Number | E4411951 |
| Property Type | Single Family |
| Neigbourhood | Ekota |
| Amenities Near By | Playground, Public Transit, Schools, Shopping |
| Features | See Remarks, Flat Site, No Smoking Home |
Building
| Bathroom Total | 2 |
| Bedrooms Total | 4 |
| Appliances | Dishwasher, Dryer, Hood Fan, Refrigerator, Stove, Washer |
| Basement Development | Finished |
| Basement Type | Full (finished) |
| Constructed Date | 1978 |
| Construction Style Attachment | Attached |
| Heating Type | Forced Air |
| Stories Total | 2 |
| Size Interior | 1091.3529 Sqft |
| Type | Row / Townhouse |
Parking
| Stall |
Land
| Acreage | No |
| Fence Type | Fence |
| Land Amenities | Playground, Public Transit, Schools, Shopping |
| Size Irregular | 231.66 |
| Size Total | 231.66 M2 |
| Size Total Text | 231.66 M2 |
Rooms
| Level | Type | Length | Width | Dimensions |
|---|---|---|---|---|
| Basement | Family Room | 3.88 m | 2.93 m | 3.88 m x 2.93 m |
| Basement | Bedroom 4 | 2.67 m | 2.93 m | 2.67 m x 2.93 m |
| Basement | Laundry Room | 2.65 m | 2.13 m | 2.65 m x 2.13 m |
| Main Level | Living Room | 5.57 m | 3.81 m | 5.57 m x 3.81 m |
| Main Level | Dining Room | 2.74 m | 2.43 m | 2.74 m x 2.43 m |
| Main Level | Kitchen | 2.3 m | 3.06 m | 2.3 m x 3.06 m |
| Upper Level | Primary Bedroom | 3.03 m | 3.64 m | 3.03 m x 3.64 m |
| Upper Level | Bedroom 2 | 3.02 m | 2.89 m | 3.02 m x 2.89 m |
| Upper Level | Bedroom 3 | 2.74 m | 2.23 m | 2.74 m x 2.23 m |
https://www.realtor.ca/real-estate/27592330/1160-knottwood-rd-e-nw-edmonton-ekota

















































