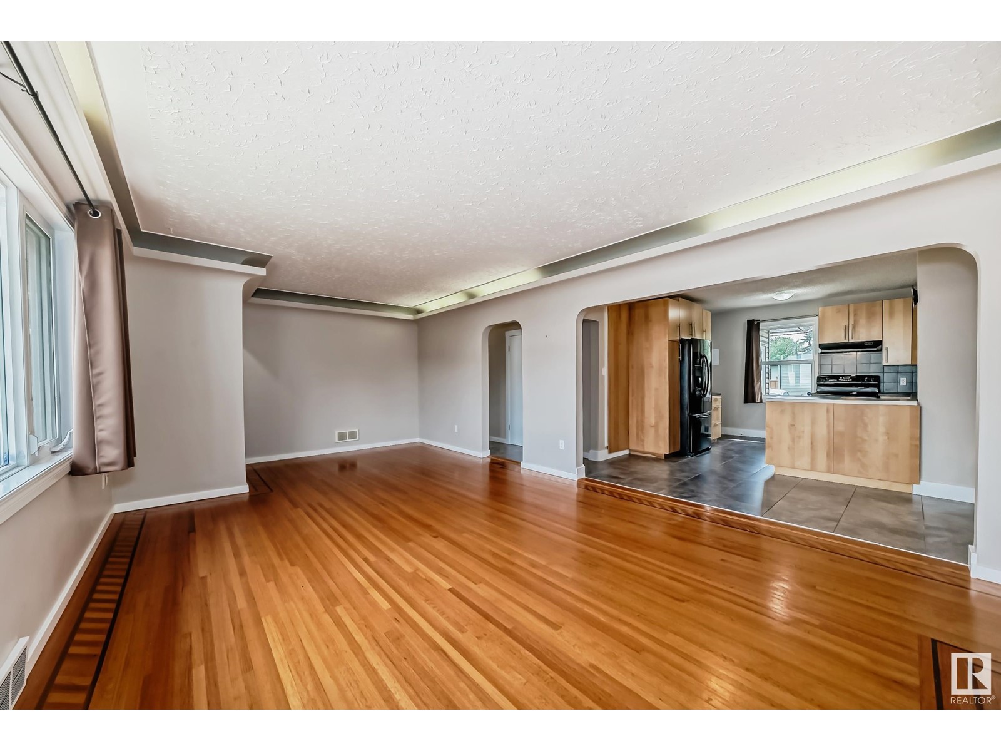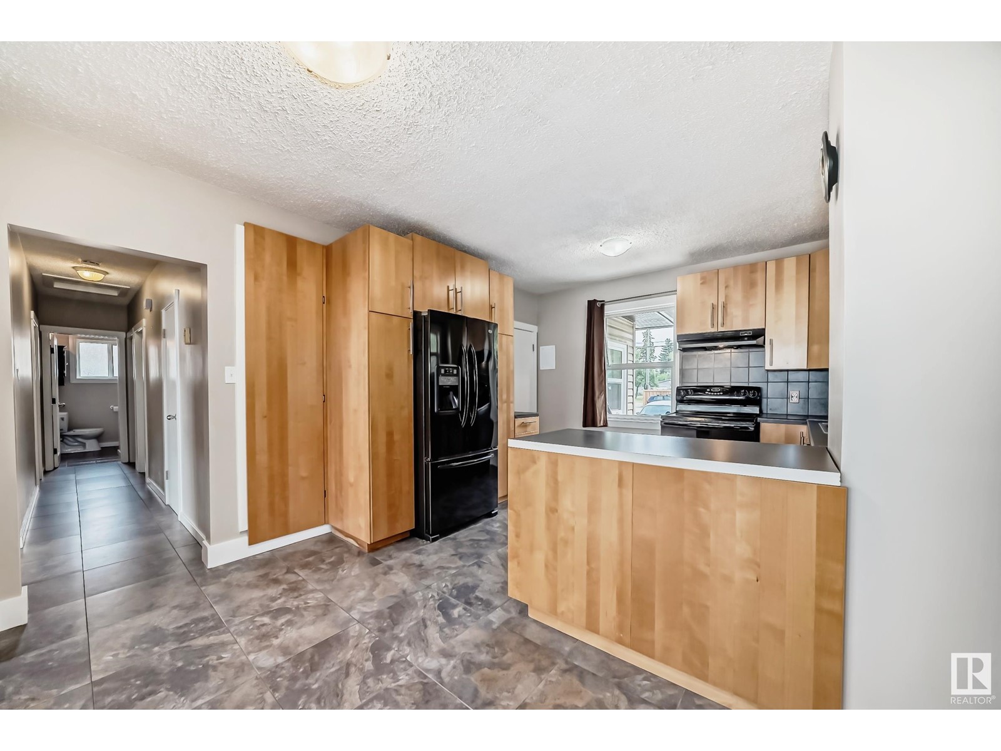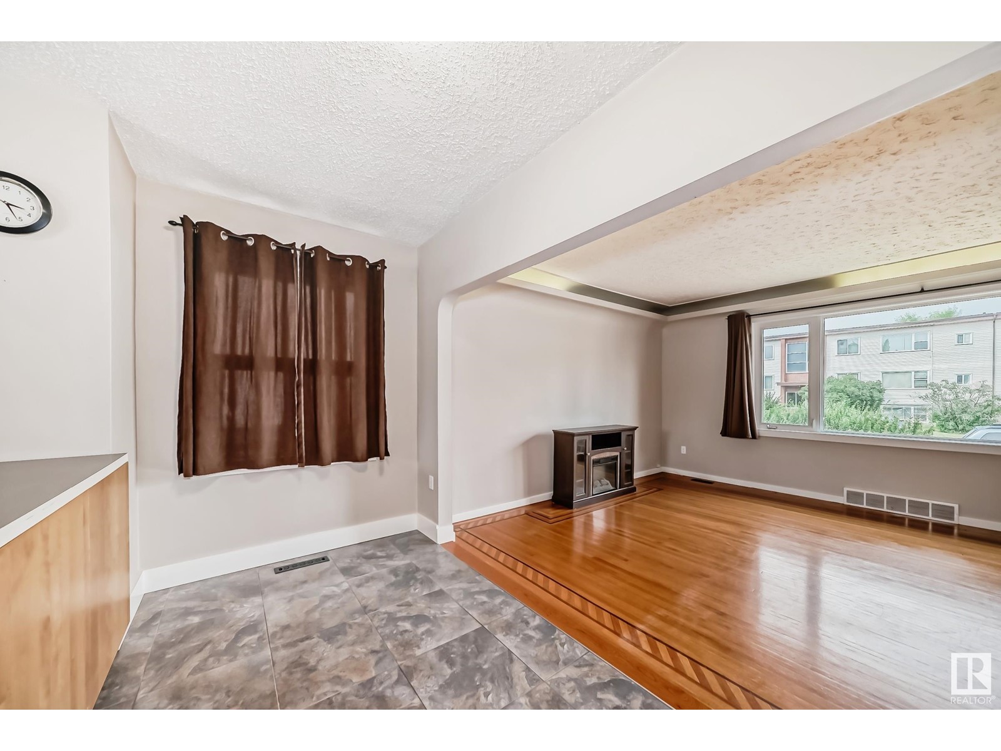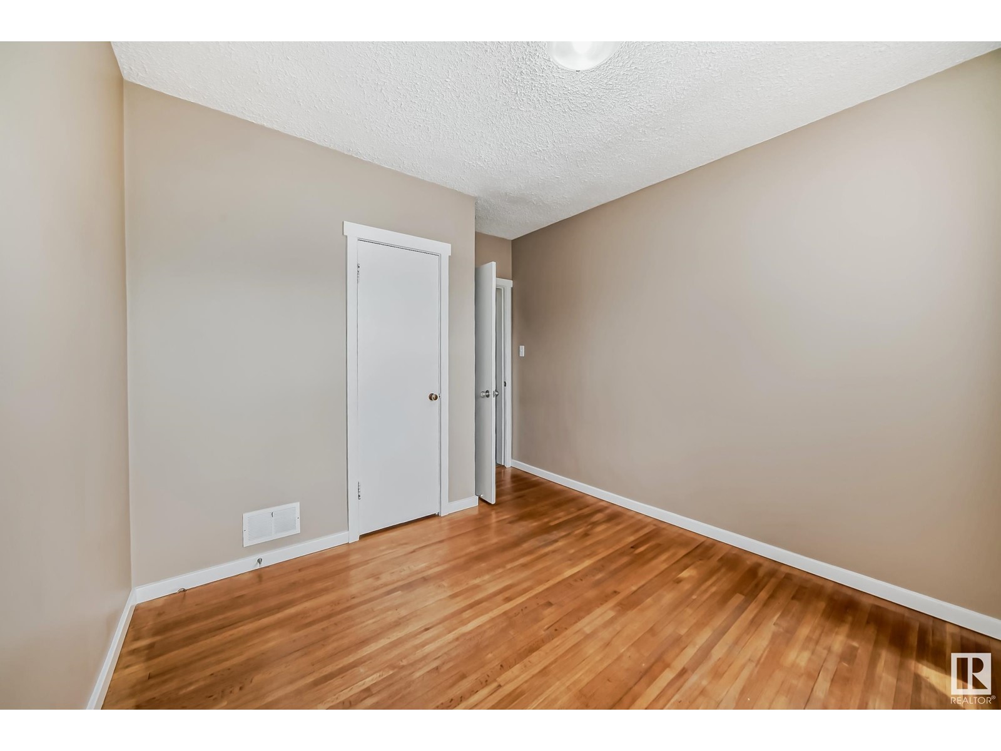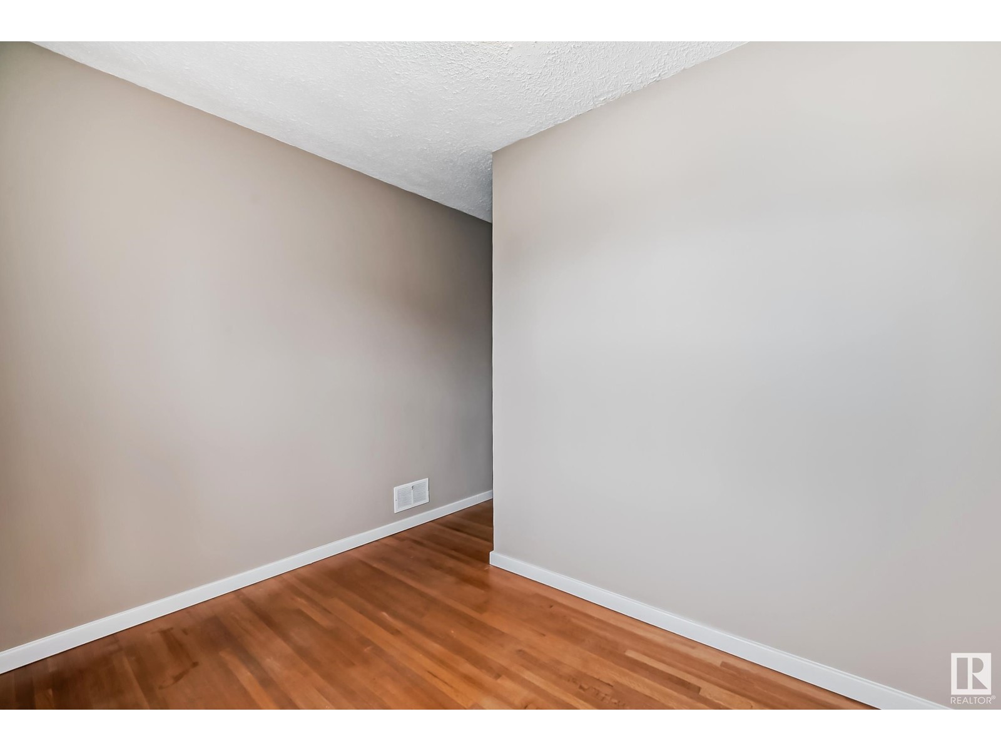5 Bedroom
2 Bathroom
1120.9536 sqft
Bungalow
Forced Air
$410,000
Welcome to this 1121 sq ft 3 + 2 bedroom bungalow with a fully finished basement(In law suite) in an excellent central location. The main floor offers a large living room, open kitchen and 3 good sized bedrooms. Hardwood flooring throughout the main level, completely renovated main bathroom, and newer kitchen cabinets. The fully finished basement has 2 more bedrooms, a den, a brand new bathroom, a large living room and a second kitchen. Laminate flooring throughout the basement. This home has had many renovations over the years including windows, shingles, and exterior updates. Large parking pad in the back yard. Excellent location close to downtown, public transportation and very close to all amenities and shopping centres. (id:43352)
Property Details
|
MLS® Number
|
E4396790 |
|
Property Type
|
Single Family |
|
Neigbourhood
|
Prince Rupert |
|
Amenities Near By
|
Playground, Public Transit, Schools, Shopping |
|
Community Features
|
Public Swimming Pool |
|
Features
|
See Remarks, Flat Site |
Building
|
Bathroom Total
|
2 |
|
Bedrooms Total
|
5 |
|
Amenities
|
Vinyl Windows |
|
Appliances
|
Dishwasher, Dryer, Washer, Refrigerator, Two Stoves |
|
Architectural Style
|
Bungalow |
|
Basement Development
|
Finished |
|
Basement Type
|
Full (finished) |
|
Constructed Date
|
1952 |
|
Construction Style Attachment
|
Detached |
|
Heating Type
|
Forced Air |
|
Stories Total
|
1 |
|
Size Interior
|
1120.9536 Sqft |
|
Type
|
House |
Parking
Land
|
Acreage
|
No |
|
Land Amenities
|
Playground, Public Transit, Schools, Shopping |
|
Size Irregular
|
586.1 |
|
Size Total
|
586.1 M2 |
|
Size Total Text
|
586.1 M2 |
Rooms
| Level |
Type |
Length |
Width |
Dimensions |
|
Basement |
Bedroom 4 |
2.68 m |
3.25 m |
2.68 m x 3.25 m |
|
Basement |
Bedroom 5 |
3.54 m |
3.02 m |
3.54 m x 3.02 m |
|
Basement |
Second Kitchen |
3.11 m |
3.9 m |
3.11 m x 3.9 m |
|
Basement |
Recreation Room |
4.44 m |
3.88 m |
4.44 m x 3.88 m |
|
Main Level |
Living Room |
7.06 m |
3.99 m |
7.06 m x 3.99 m |
|
Main Level |
Dining Room |
3.64 m |
2.34 m |
3.64 m x 2.34 m |
|
Main Level |
Kitchen |
3.66 m |
2.66 m |
3.66 m x 2.66 m |
|
Main Level |
Primary Bedroom |
4.14 m |
3.38 m |
4.14 m x 3.38 m |
|
Main Level |
Bedroom 2 |
2.99 m |
3.72 m |
2.99 m x 3.72 m |
|
Main Level |
Bedroom 3 |
3.39 m |
2.96 m |
3.39 m x 2.96 m |
https://www.realtor.ca/real-estate/27155437/11611-112-av-nw-edmonton-prince-rupert









