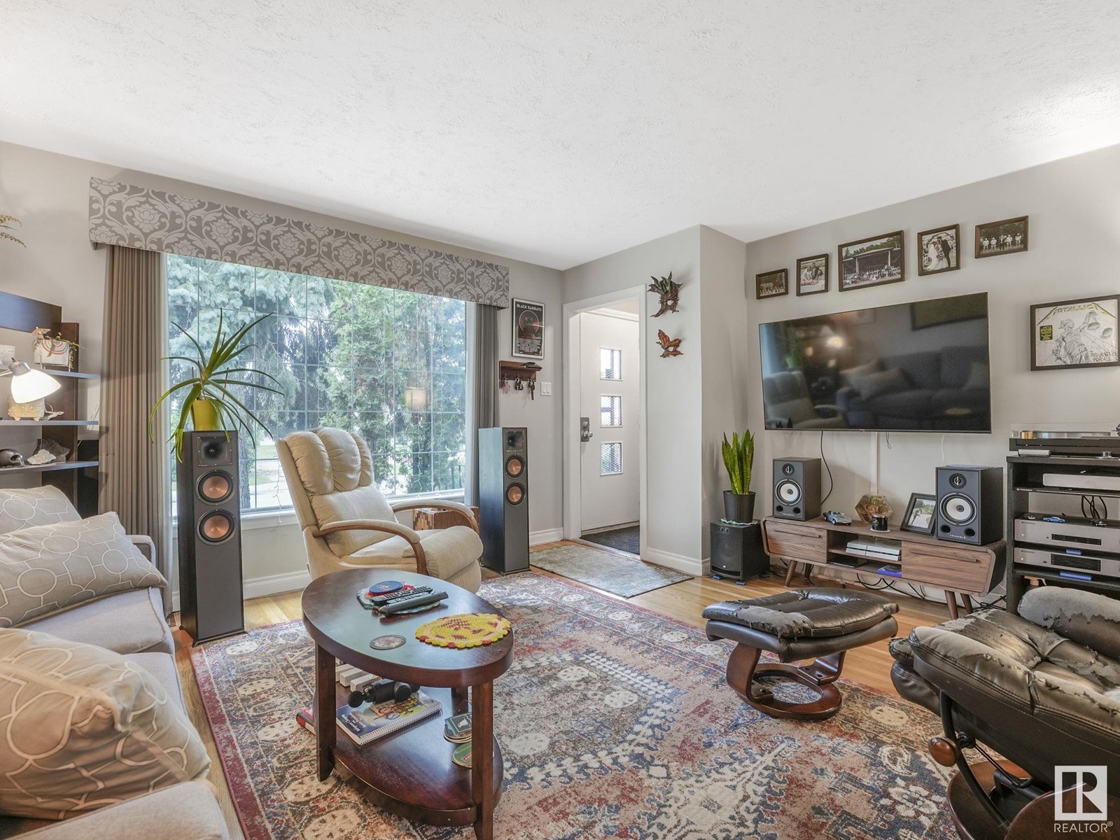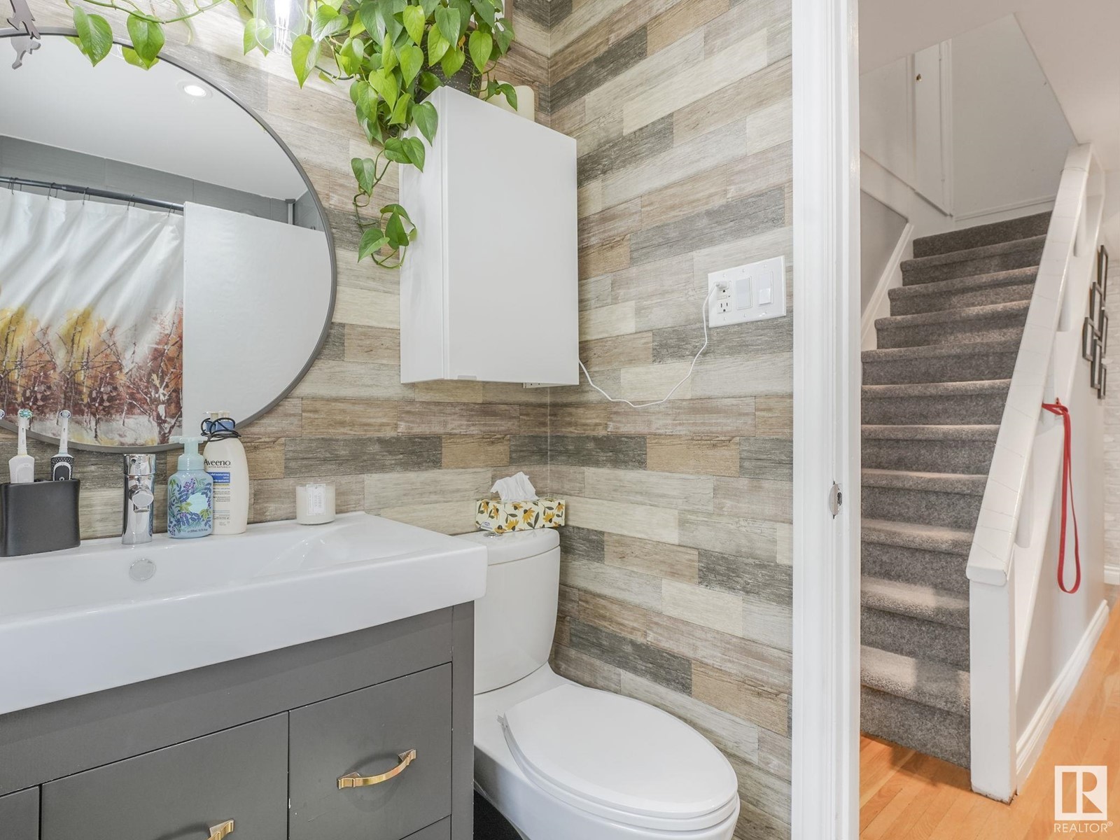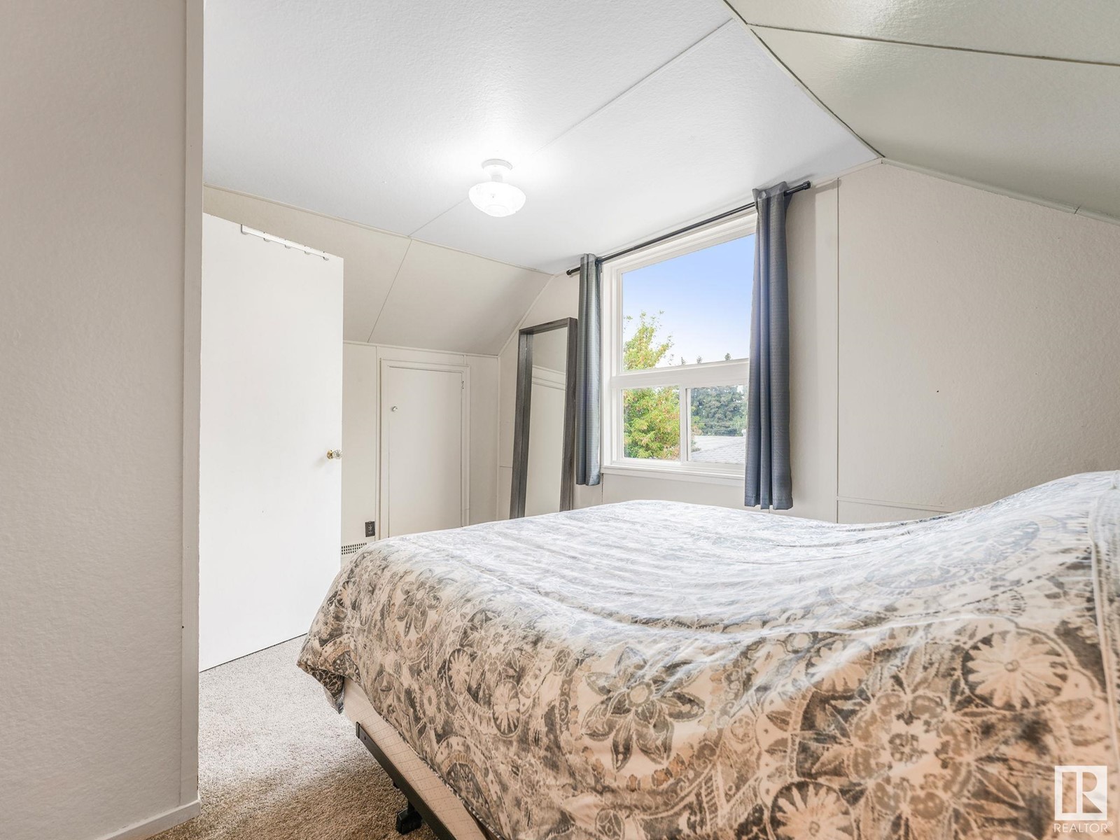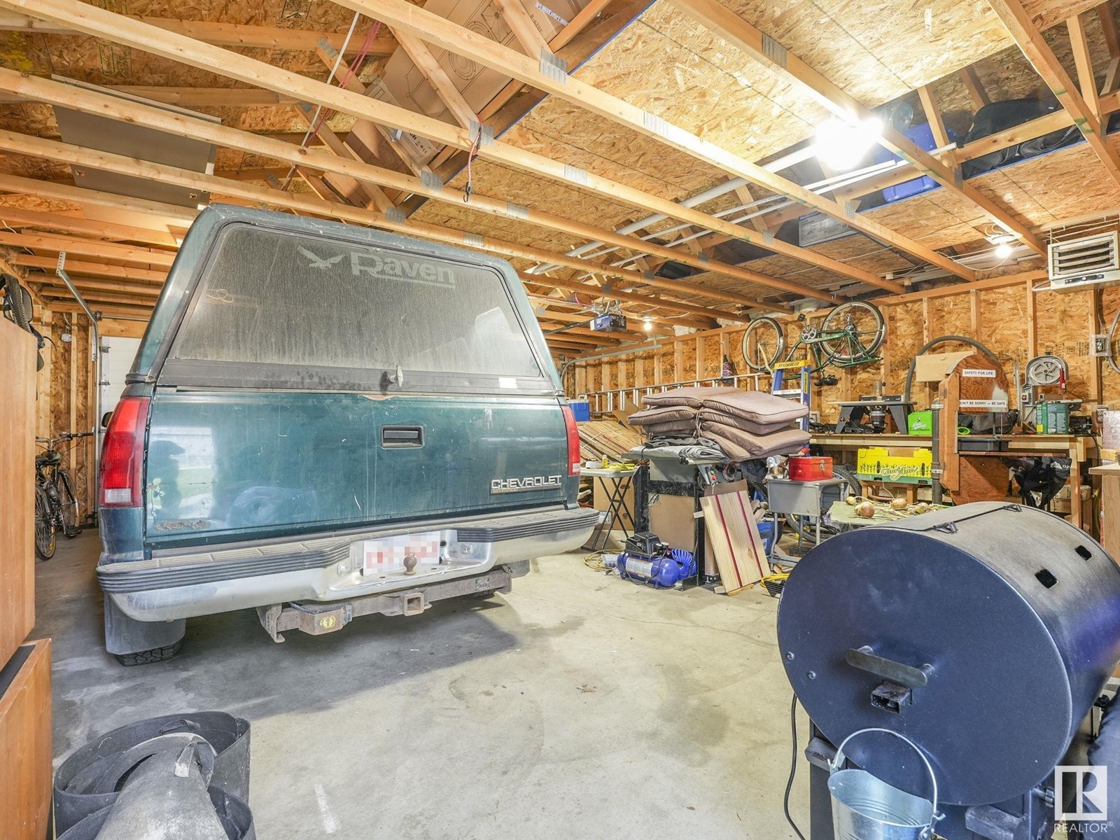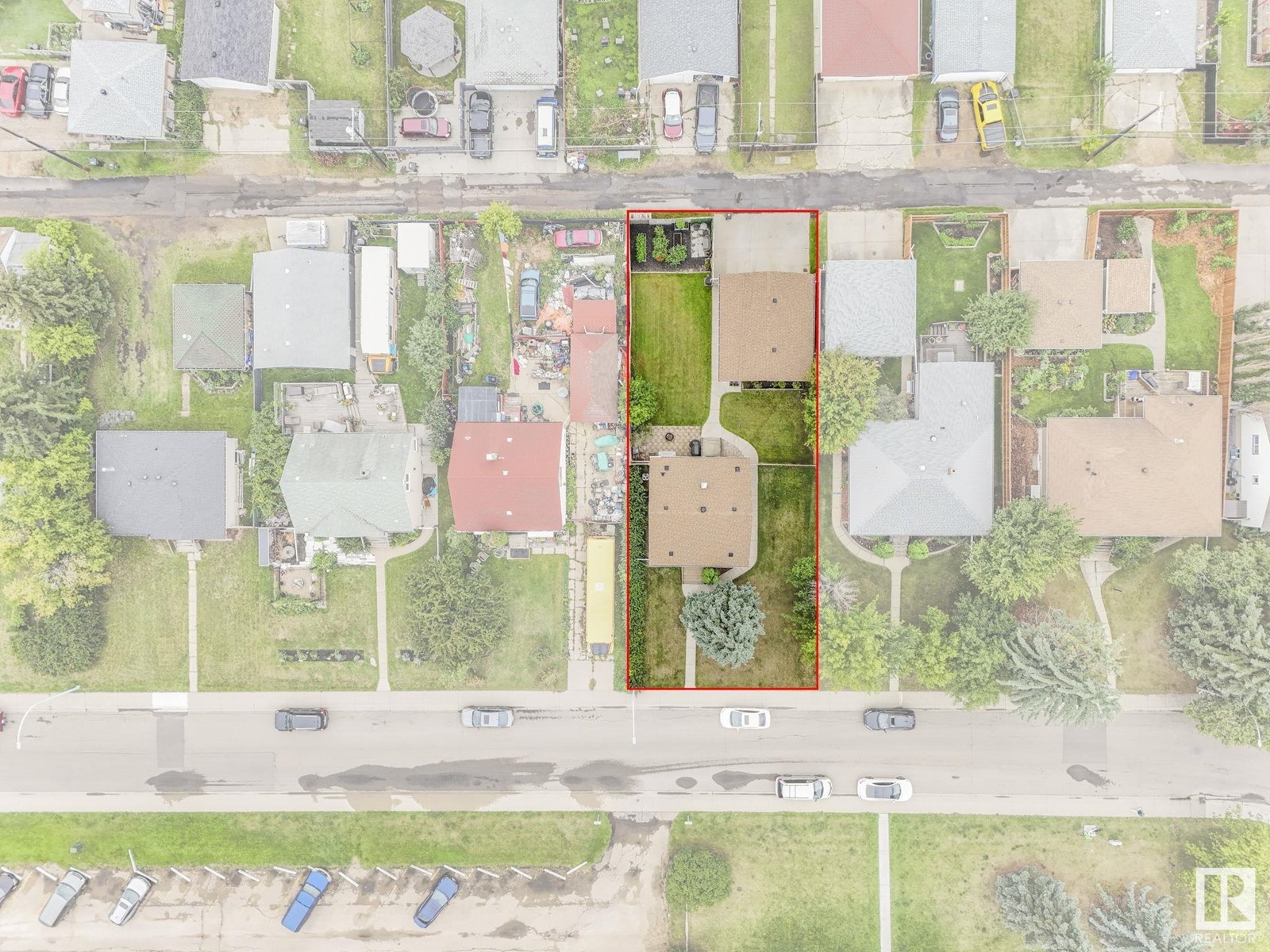11614 113 Av Nw Edmonton, Alberta T5G 0J6
Interested?
Contact us for more information

Sarah Keats
Associate
(780) 457-2194
sarahkeats.remax.ca/
https://twitter.com/sarahLkeats
www.facebook.com/sarah.dulmagekeats
$389,800
Welcome to this upgraded 1.5 storey home with 3 bedrooms, 2 baths and a beautiful backyard with newer double, detached oversized garage (approximately 24X28). Entering the home, the large front window allows for light to flood into the cozy living room and dining room. Charming and functional kitchen with 5 yr old fridge and stove, has a wonderful view of the backyard. Main floor has a bedroom, perfect for guests or as an office space. Main floor is complete with a renovated, (7 yrs) 4 piece bathroom. Upstairs you will find 2 more bedrooms with newer carpet (replaced in last 4 yrs) and primary has generous sized closets, perfect for clothing and storage. Partially finished basement has a rec room, 2 piece bathroom, laundry room with 3 yr old washing machine, 2 yr old hot water tank and a 10 yr old furnace. All windows in the home were replaced in the last 10 yrs and new roof completed in 2021. Fully fenced backyard is a dream with plenty of space for entertaining! 638 sq m lot. 2024 Taxes $3,281.03 (id:43352)
Property Details
| MLS® Number | E4406411 |
| Property Type | Single Family |
| Neigbourhood | Prince Rupert |
| Amenities Near By | Playground, Public Transit, Shopping |
| Features | Lane |
| Structure | Patio(s) |
Building
| Bathroom Total | 2 |
| Bedrooms Total | 3 |
| Appliances | Dishwasher, Dryer, Fan, Garage Door Opener Remote(s), Garage Door Opener, Refrigerator, Stove, Washer, Window Coverings |
| Basement Development | Partially Finished |
| Basement Type | Full (partially Finished) |
| Constructed Date | 1952 |
| Construction Style Attachment | Detached |
| Cooling Type | Central Air Conditioning |
| Half Bath Total | 1 |
| Heating Type | Forced Air |
| Stories Total | 2 |
| Size Interior | 1246.5685 Sqft |
| Type | House |
Parking
| Detached Garage |
Land
| Acreage | No |
| Fence Type | Fence |
| Land Amenities | Playground, Public Transit, Shopping |
| Size Irregular | 638.14 |
| Size Total | 638.14 M2 |
| Size Total Text | 638.14 M2 |
Rooms
| Level | Type | Length | Width | Dimensions |
|---|---|---|---|---|
| Basement | Storage | 1.14 m | 1.12 m | 1.14 m x 1.12 m |
| Basement | Utility Room | 3.91 m | 7.93 m | 3.91 m x 7.93 m |
| Basement | Recreation Room | 3.9 m | 7.91 m | 3.9 m x 7.91 m |
| Main Level | Living Room | 4.22 m | 4.55 m | 4.22 m x 4.55 m |
| Main Level | Dining Room | 4.04 m | 2.43 m | 4.04 m x 2.43 m |
| Main Level | Kitchen | 2.12 m | 4.72 m | 2.12 m x 4.72 m |
| Main Level | Bedroom 3 | 4.22 m | 3.71 m | 4.22 m x 3.71 m |
| Upper Level | Primary Bedroom | 3.11 m | 4.72 m | 3.11 m x 4.72 m |
| Upper Level | Bedroom 2 | 4.12 m | 3.53 m | 4.12 m x 3.53 m |
| Upper Level | Storage | 0.86 m | 3.56 m | 0.86 m x 3.56 m |
https://www.realtor.ca/real-estate/27414703/11614-113-av-nw-edmonton-prince-rupert





