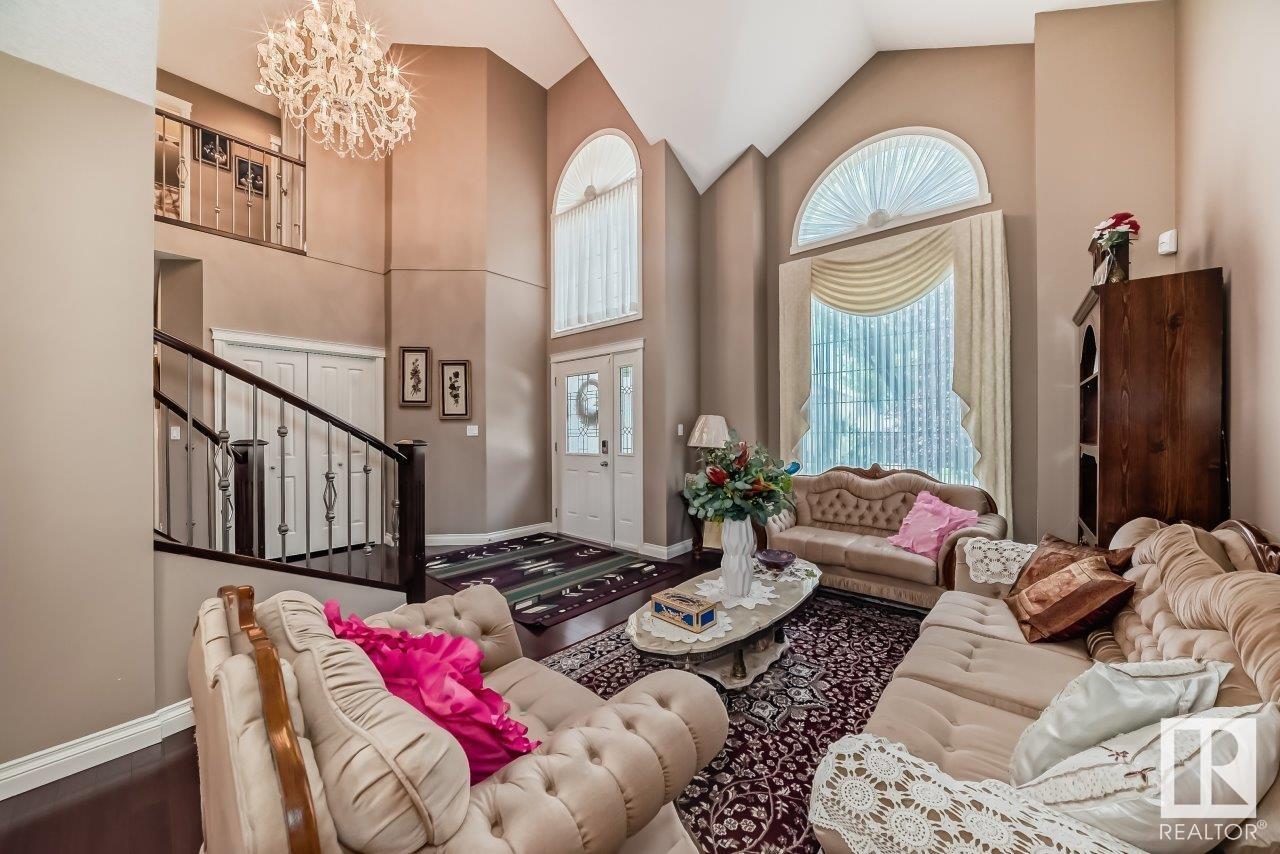4 Bedroom
3 Bathroom
2711.429 sqft
Fireplace
Forced Air
$759,000
This beautifully appointed 2,711 sqft home in Terwilleger Gardens is a Rare find with 4-bedrooms perfect for a growing family. Enjoy large windows, vaulted living room and family room, upgraded finishes, and hardwood floors throughout the main floor. Walk into a vaulted Foyer with a large curved staircase and vaulted Living room and into a formal dining rm. The upgraded kitchen with plenty of storage, stainless steel appliances, and granite countertops is great for entertaining. The family room is off the kitchen, and features 2 st windows, a fireplace, and access to the large rear deck. The main floor includes a mudrm, laundry rm and powder rm. Upstairs you will find 4 large bedrms and 2 large baths. The primary includes a extra large ensuite complete with his/her sinks, a soaker tub, large shower, and water closet. The large double sided walk in closet is off of the ensuite. The fully finished double car garage includes a drain. The large undeveloped basement is open and ready for improvements. (id:43352)
Property Details
|
MLS® Number
|
E4405223 |
|
Property Type
|
Single Family |
|
Neigbourhood
|
Terwillegar Towne |
Building
|
Bathroom Total
|
3 |
|
Bedrooms Total
|
4 |
|
Amenities
|
Ceiling - 9ft |
|
Appliances
|
Dishwasher, Dryer, Microwave, Stove, Washer |
|
Basement Development
|
Unfinished |
|
Basement Type
|
Full (unfinished) |
|
Constructed Date
|
2006 |
|
Construction Style Attachment
|
Detached |
|
Fireplace Fuel
|
Gas |
|
Fireplace Present
|
Yes |
|
Fireplace Type
|
Unknown |
|
Half Bath Total
|
1 |
|
Heating Type
|
Forced Air |
|
Stories Total
|
2 |
|
Size Interior
|
2711.429 Sqft |
|
Type
|
House |
Parking
Land
|
Acreage
|
No |
|
Size Irregular
|
490.92 |
|
Size Total
|
490.92 M2 |
|
Size Total Text
|
490.92 M2 |
Rooms
| Level |
Type |
Length |
Width |
Dimensions |
|
Main Level |
Living Room |
|
|
Measurements not available |
|
Main Level |
Dining Room |
|
|
Measurements not available |
|
Main Level |
Kitchen |
|
|
Measurements not available |
|
Main Level |
Family Room |
|
|
Measurements not available |
|
Main Level |
Den |
|
|
Measurements not available |
|
Upper Level |
Primary Bedroom |
|
|
Measurements not available |
|
Upper Level |
Bedroom 2 |
|
|
Measurements not available |
|
Upper Level |
Bedroom 3 |
|
|
Measurements not available |
|
Upper Level |
Bedroom 4 |
|
|
Measurements not available |
https://www.realtor.ca/real-estate/27378492/1162-tory-rd-nw-edmonton-terwillegar-towne




















