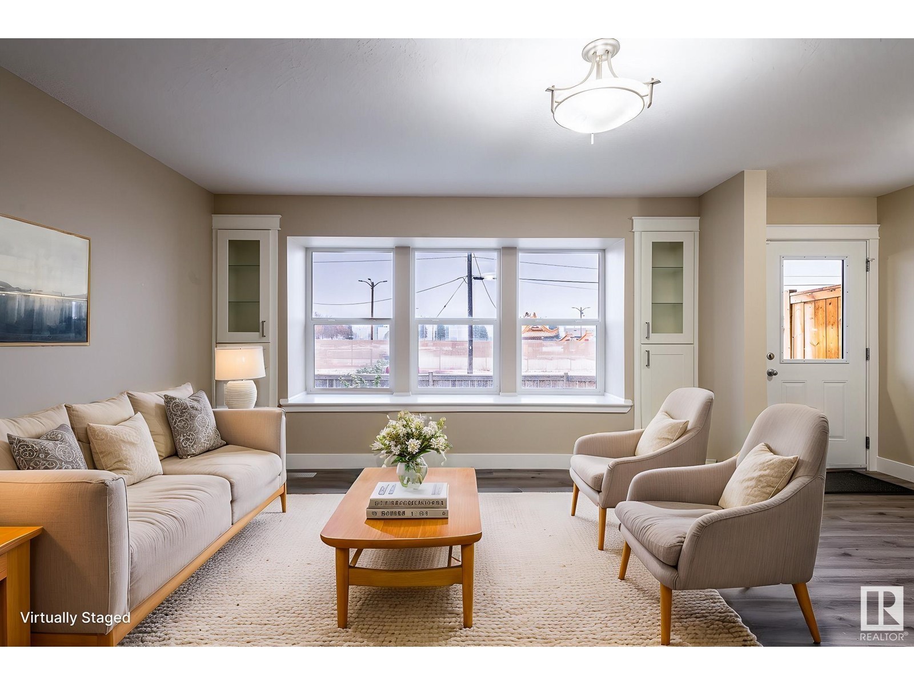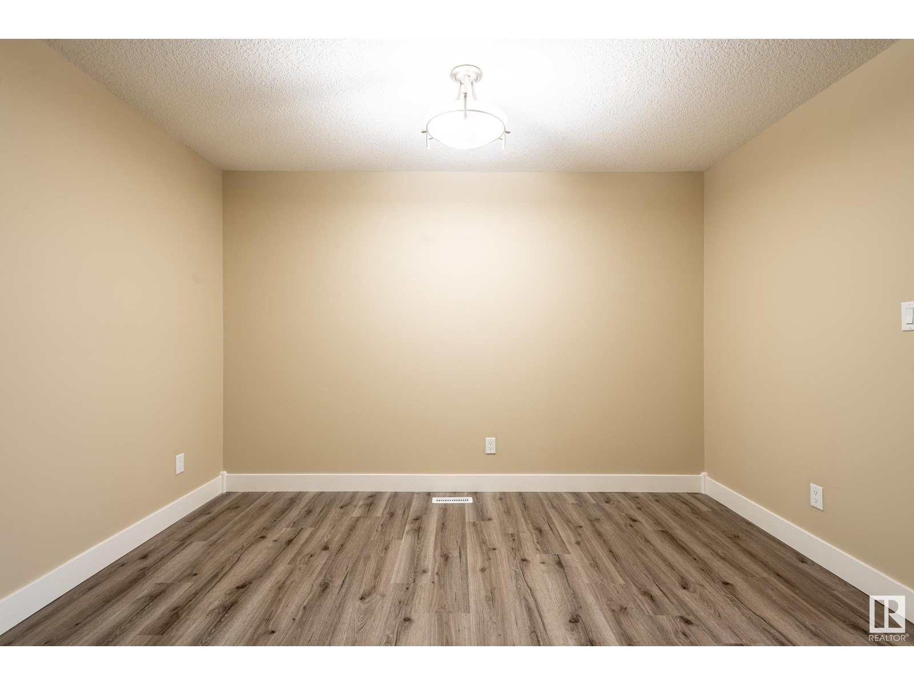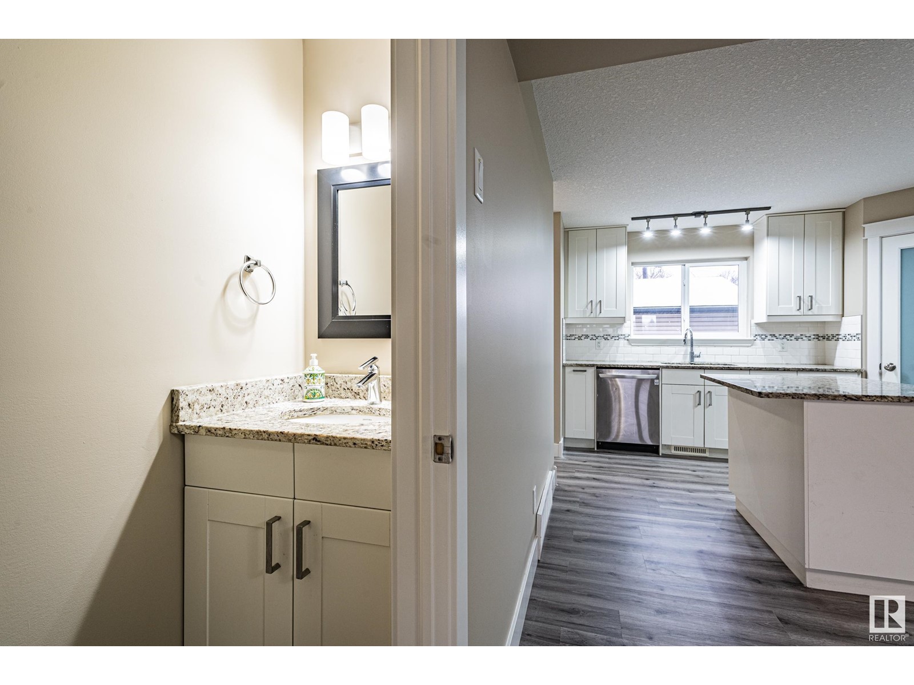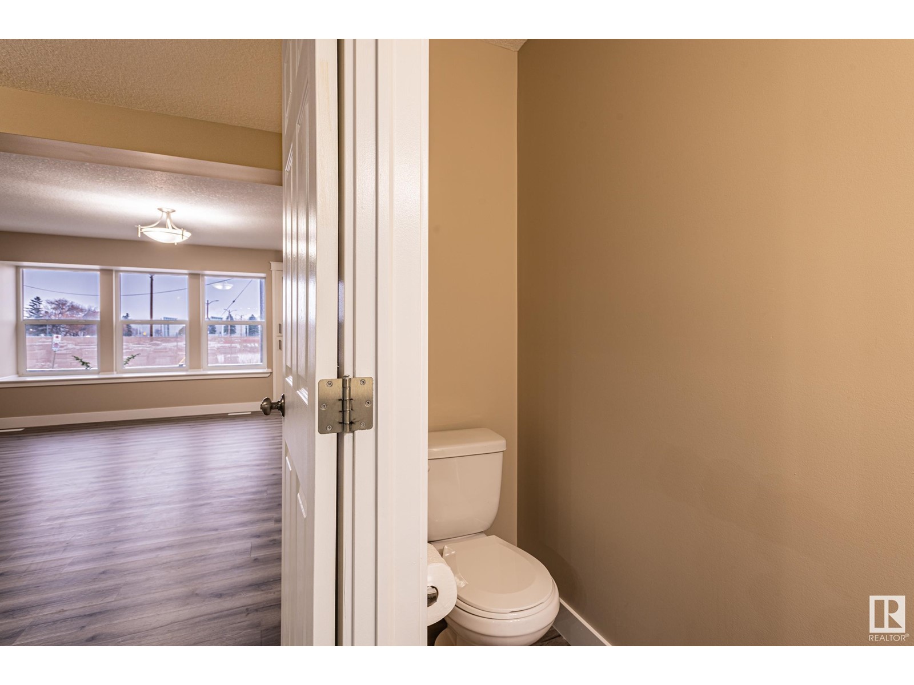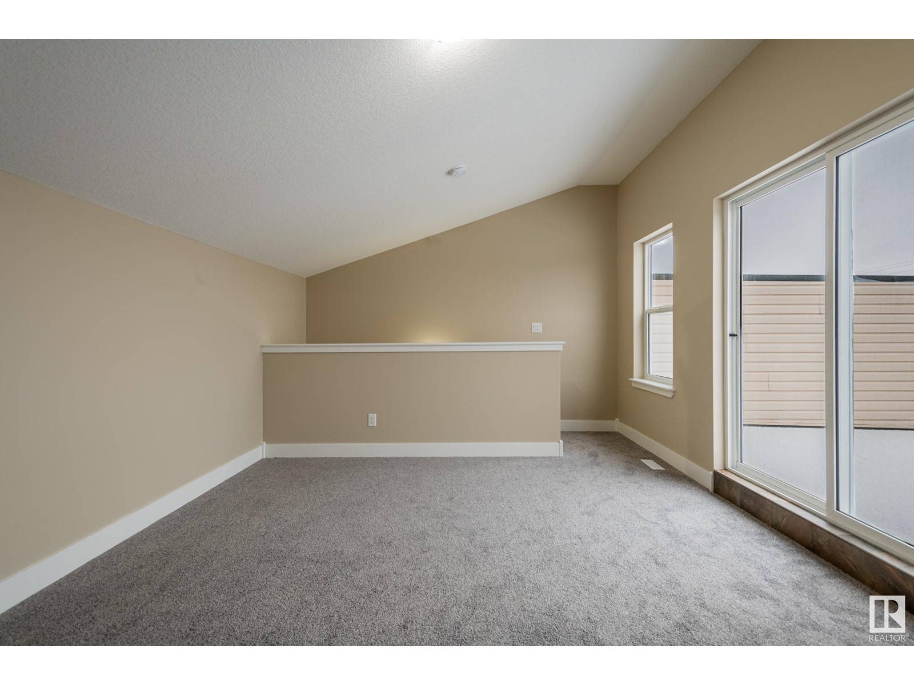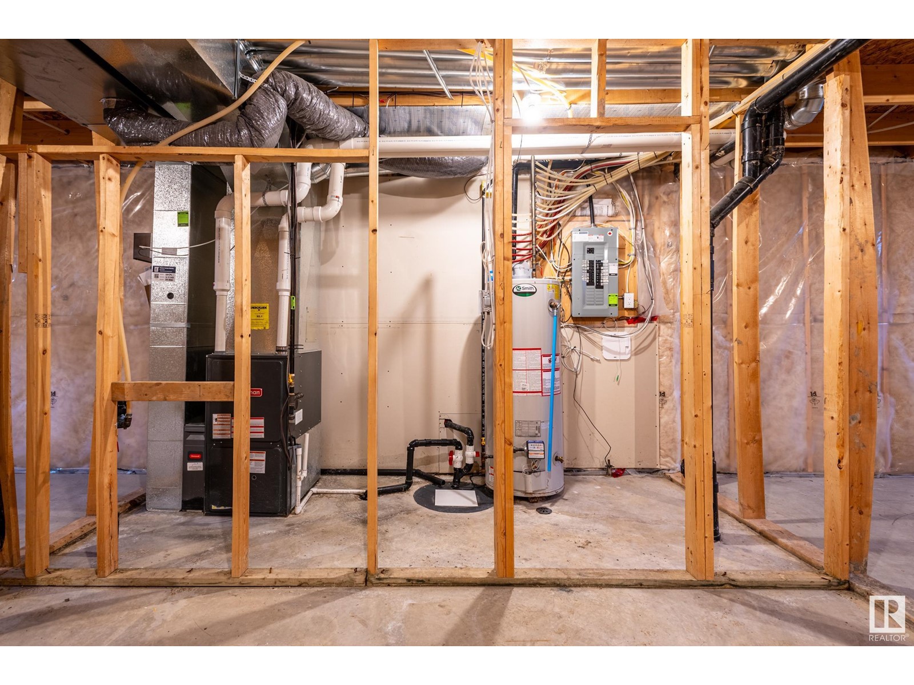3 Bedroom
3 Bathroom
1734.2812 sqft
Forced Air
$399,900
This is a well maintained half-duplex located minutes drive from Edmonton downtown. The main floor gives you an open concept floor plan with a spacious greatroom for your family confort. The main floor consists of a good size kitchen with granite counters and an island and stainless steel appliances. The upstairs has master bedroom with a walk-in-closet and two more good size bedrooms. The unique feature of this home is a THIRD FLOOR where you will find a VERY UNIQUE BONUS ROOM or family room with another 250 SQFT DECK over looking your back yard. Shopping, school, transit all are in proximity distance. This home has all the space that you could possibly dream for. (id:43352)
Property Details
|
MLS® Number
|
E4412797 |
|
Property Type
|
Single Family |
|
Neigbourhood
|
Parkdale (Edmonton) |
|
Amenities Near By
|
Playground, Public Transit, Schools, Shopping |
|
Features
|
See Remarks |
Building
|
Bathroom Total
|
3 |
|
Bedrooms Total
|
3 |
|
Appliances
|
Dishwasher, Dryer, Garage Door Opener Remote(s), Garage Door Opener, Microwave Range Hood Combo, Refrigerator, Stove, Washer, See Remarks |
|
Basement Development
|
Unfinished |
|
Basement Type
|
Full (unfinished) |
|
Constructed Date
|
2014 |
|
Construction Style Attachment
|
Semi-detached |
|
Half Bath Total
|
1 |
|
Heating Type
|
Forced Air |
|
Stories Total
|
3 |
|
Size Interior
|
1734.2812 Sqft |
|
Type
|
Duplex |
Parking
Land
|
Acreage
|
No |
|
Land Amenities
|
Playground, Public Transit, Schools, Shopping |
Rooms
| Level |
Type |
Length |
Width |
Dimensions |
|
Main Level |
Living Room |
|
|
Measurements not available |
|
Main Level |
Dining Room |
|
|
Measurements not available |
|
Main Level |
Kitchen |
|
|
Measurements not available |
|
Upper Level |
Primary Bedroom |
|
|
Measurements not available |
|
Upper Level |
Bedroom 2 |
|
|
Measurements not available |
|
Upper Level |
Bedroom 3 |
|
|
Measurements not available |
https://www.realtor.ca/real-estate/27620808/11638-80-st-nw-edmonton-parkdale-edmonton






