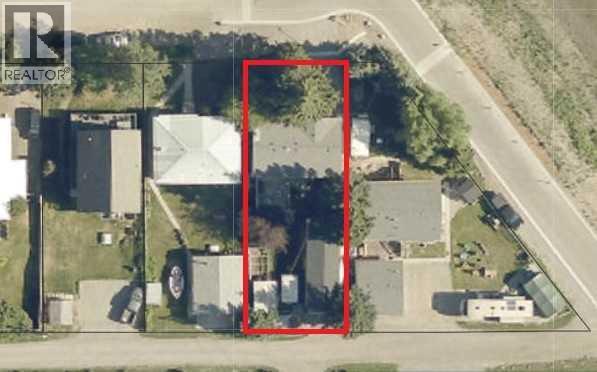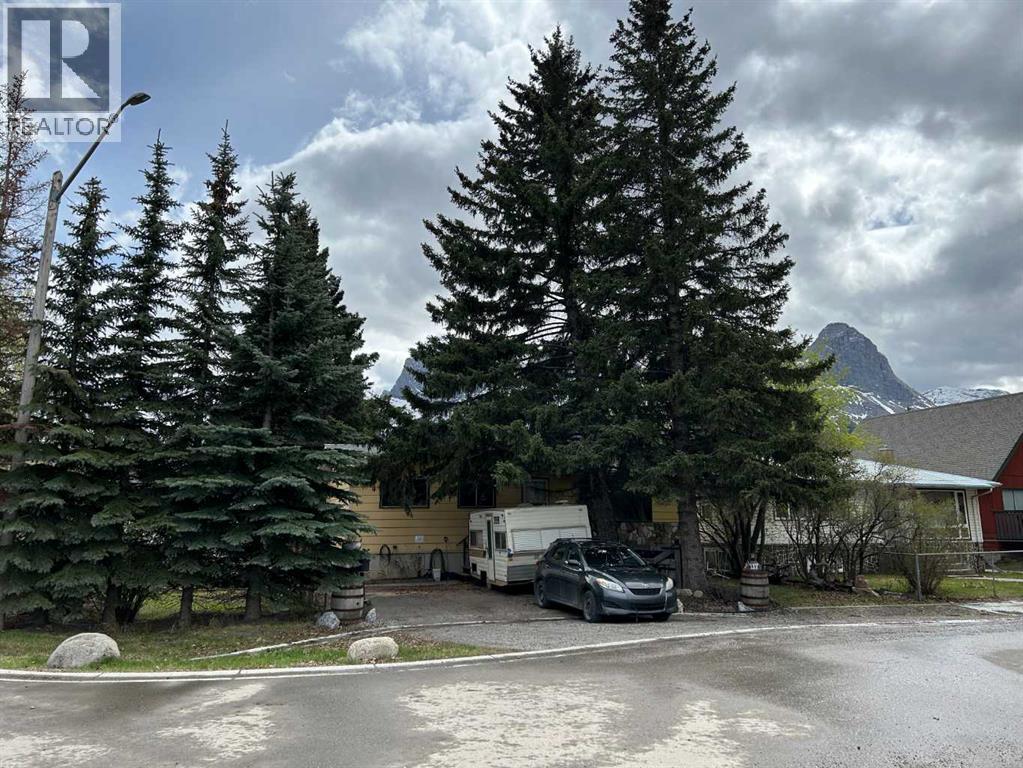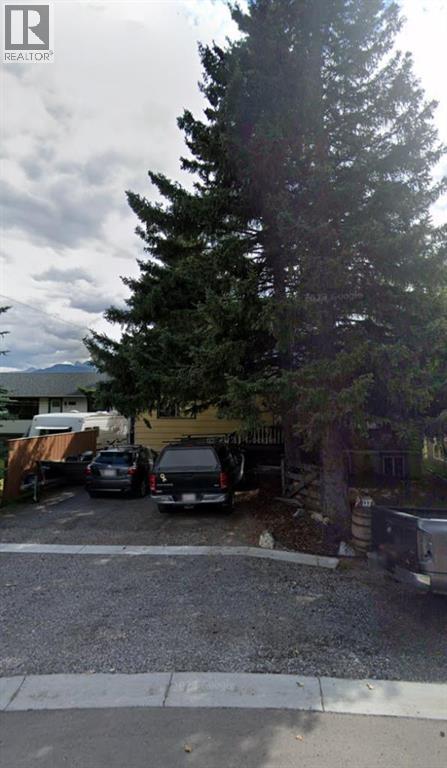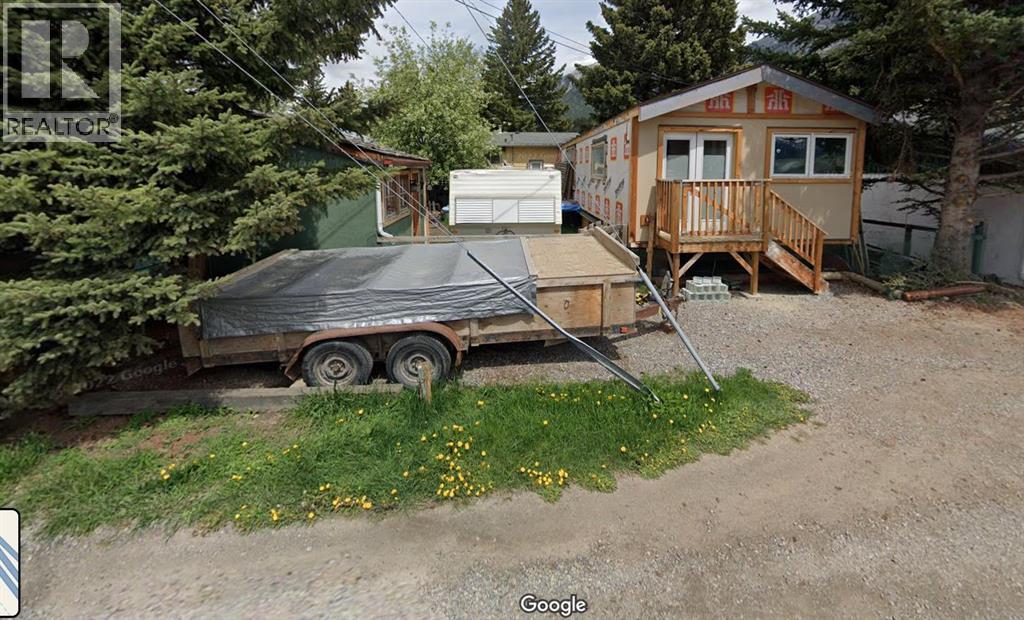117 15 Street Canmore, Alberta t1w 1m1
Interested?
Contact us for more information

Kristen Kyle
Associate
(403) 678-6524
www.kristenkyle.ca/
https://www.instagram.com/canmore.kristen
$1,750,000
Seize this rare opportunity to invest in a prime redevelopment site in the heart of Teepee Town, one of Canmore’s most dynamic and evolving neighborhoods. Situated on a 6,600 sq. ft. lot, this property is zoned TPT-CR-B, allowing for multi-unit residential development, including apartment buildings, stacked townhouses, or townhouses. With its strategic location and flexible zoning, this site presents an exceptional opportunity for investors and developers looking to capitalize on Canmore’s growing demand for housing.The existing two-story home features a two-bedroom main floor and a two-bedroom illegal suite on the lower level, offering strong rental income potential while planning your redevelopment. A shop and shed are also included on the property, providing additional storage or workspace. This lot is part of a unique opportunity to purchase adjacent properties, allowing for an even larger-scale project.Teepee Town is undergoing significant transformation, making this an ideal location for a new residential development. The property is within walking distance of downtown Canmore, trails, and essential amenities, adding to its long-term appeal. Whether you choose to rent and hold or redevelop right away, this site offers outstanding potential in one of Canmore’s most sought-after redevelopment zones.Asking Price: $1,750,000. Contact us today for more details on this exciting investment opportunity. This property is listed by Commercial Real Estate Services, please contact Shawn Biggings for more information. (id:43352)
Property Details
| MLS® Number | A2193389 |
| Property Type | Single Family |
| Community Name | Teepee Town |
| Amenities Near By | Schools, Shopping |
| Features | Level |
| Parking Space Total | 2 |
| Plan | 1095f |
Building
| Bathroom Total | 3 |
| Bedrooms Above Ground | 2 |
| Bedrooms Below Ground | 2 |
| Bedrooms Total | 4 |
| Age | Age Is Unknown |
| Appliances | Refrigerator, Dishwasher, Stove, Washer & Dryer |
| Basement Features | Suite |
| Basement Type | Full |
| Construction Style Attachment | Detached |
| Cooling Type | None |
| Exterior Finish | Wood Siding |
| Fireplace Present | Yes |
| Fireplace Total | 1 |
| Flooring Type | Carpeted, Hardwood, Vinyl Plank |
| Foundation Type | Poured Concrete |
| Heating Fuel | Natural Gas |
| Heating Type | Forced Air |
| Stories Total | 2 |
| Size Interior | 1047 Sqft |
| Total Finished Area | 1047 Sqft |
| Type | House |
Parking
| Parking Pad |
Land
| Acreage | No |
| Fence Type | Fence, Partially Fenced |
| Land Amenities | Schools, Shopping |
| Size Depth | 40.21 M |
| Size Frontage | 15.23 M |
| Size Irregular | 613.00 |
| Size Total | 613 M2|4,051 - 7,250 Sqft |
| Size Total Text | 613 M2|4,051 - 7,250 Sqft |
| Zoning Description | Tpt-cr-b |
Rooms
| Level | Type | Length | Width | Dimensions |
|---|---|---|---|---|
| Main Level | 3pc Bathroom | 3.83 Ft x 5.00 Ft | ||
| Main Level | 4pc Bathroom | 7.83 Ft x 7.33 Ft | ||
| Main Level | Bedroom | 9.83 Ft x 12.17 Ft | ||
| Main Level | Dining Room | 12.17 Ft x 8.83 Ft | ||
| Main Level | Foyer | 12.00 Ft x 4.00 Ft | ||
| Main Level | Kitchen | 12.17 Ft x 8.67 Ft | ||
| Main Level | Living Room | 12.00 Ft x 8.67 Ft | ||
| Main Level | Primary Bedroom | 12.00 Ft x 10.58 Ft | ||
| Unknown | 3pc Bathroom | 5.92 Ft x 9.17 Ft | ||
| Unknown | Bedroom | 11.42 Ft x 9.67 Ft | ||
| Unknown | Bedroom | 11.17 Ft x 13.58 Ft | ||
| Unknown | Kitchen | 13.42 Ft x 12.83 Ft | ||
| Unknown | Living Room | 11.17 Ft x 17.58 Ft | ||
| Unknown | Furnace | 11.33 Ft x 9.25 Ft |
https://www.realtor.ca/real-estate/27894489/117-15-street-canmore-teepee-town






