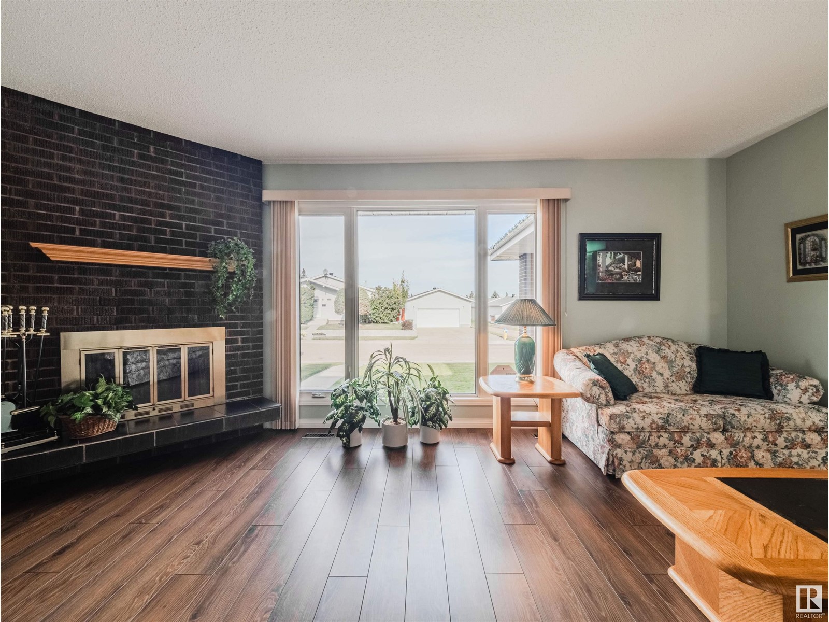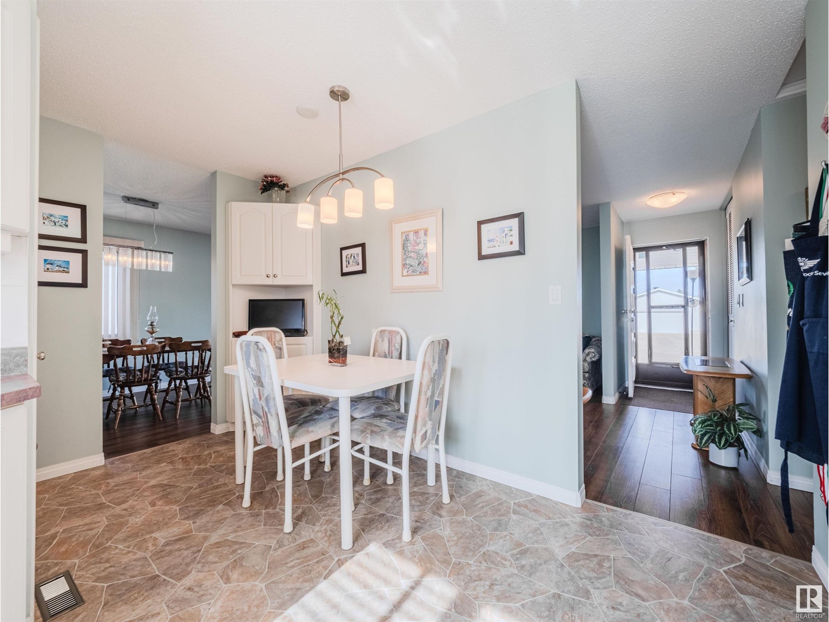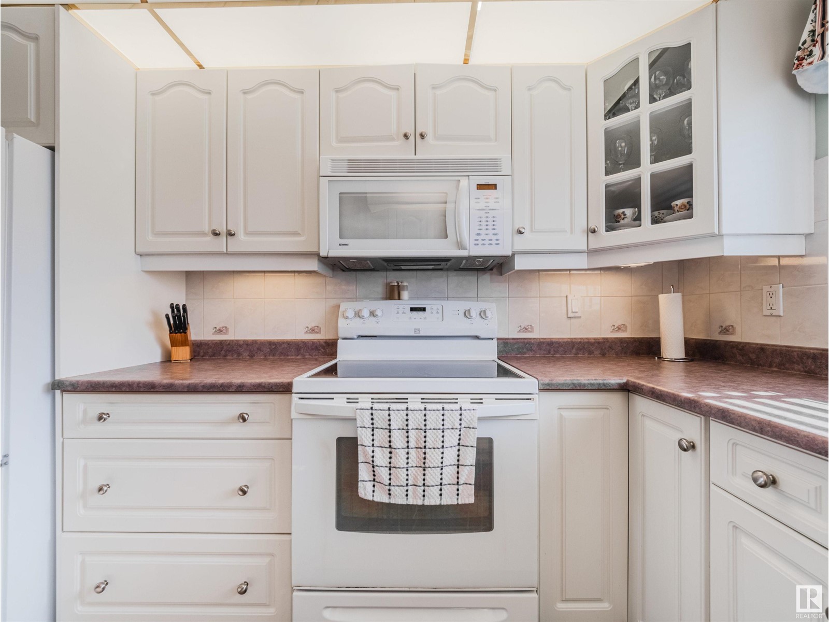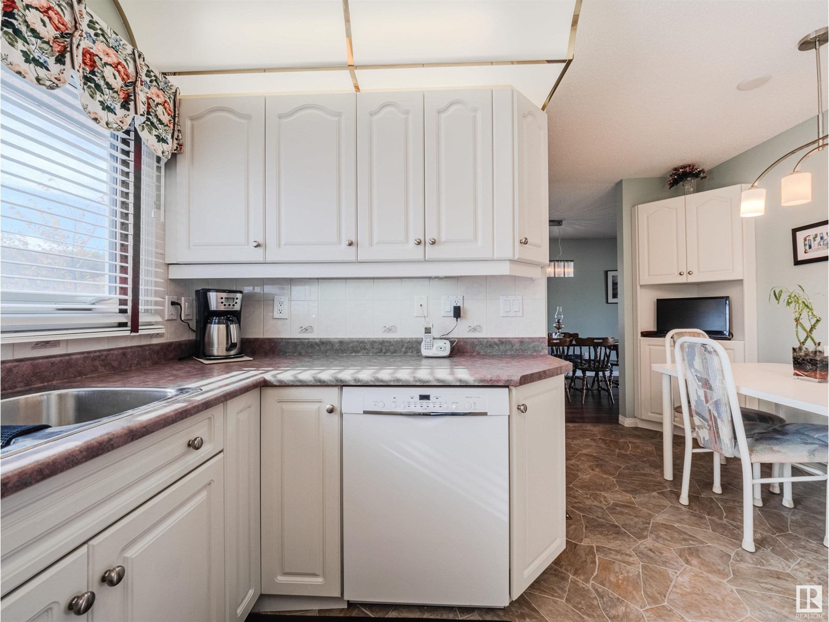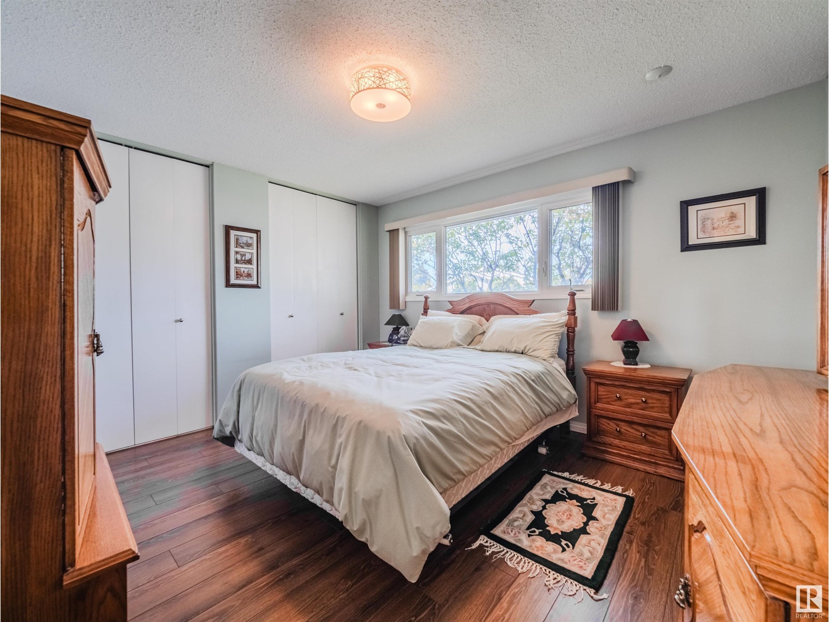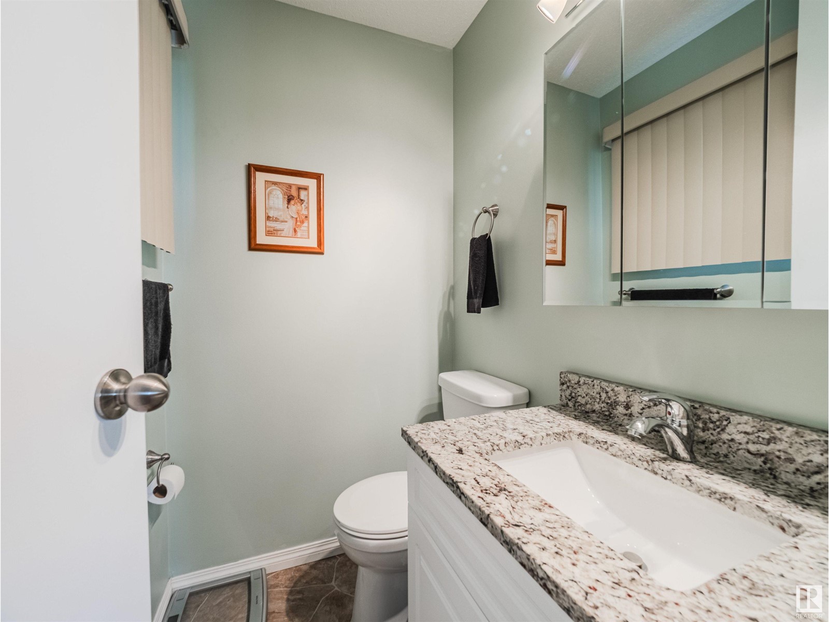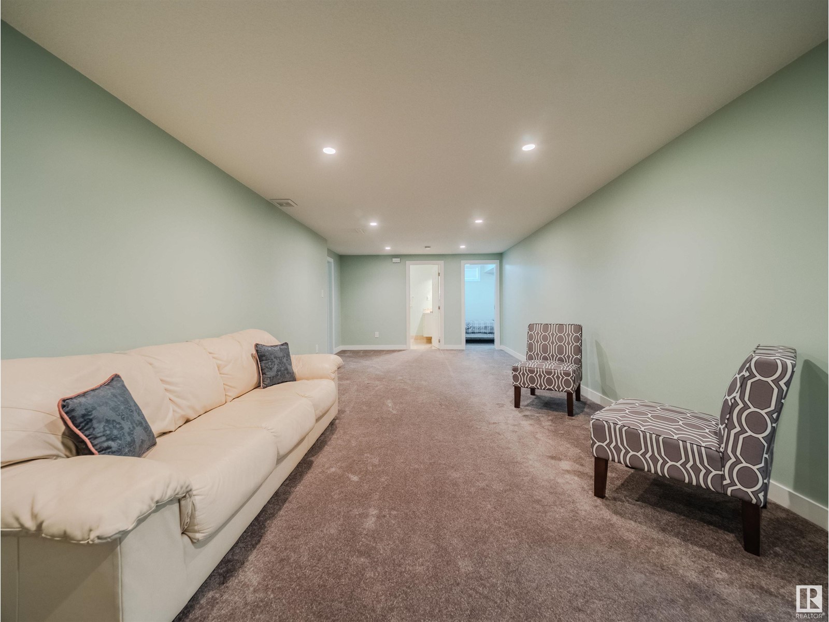11711 146 Av Nw Edmonton, Alberta T5X 1A9
Interested?
Contact us for more information

Jill Micklich
Associate
(844) 274-2914
$420,000
Nestled on a quiet street, this beautiful 1,193 sq. ft. bungalow offers the perfect blend of charm & modern updates. Bathed in natural light, the main floor features an inviting living room with a cozy wood-burning fireplace. The space has been refreshed with sleek laminate flooring & has a bright kitchen complete with updated white cabinetry & large dining area. The upper level includes three spacious bedrooms, including a primary suite with a 2-piece ensuite. Downstairs, you'll find an updated basement with fresh carpet, paint, a renovated 3-piece bathroom, plus two additional bedrooms perfect for guests or a growing family. The home is equipped with an irrigation system for easy lawn maintenance, central air for year-round comfort, & has seen recent upgrades like newer shingles, enhanced insulation, a new furnace, & a hot water tank.With its blend of comfort, convenience, & modern updates, this home is move-in ready and ideal for anyone looking for a peaceful retreat in a prime location! (id:43352)
Property Details
| MLS® Number | E4409993 |
| Property Type | Single Family |
| Neigbourhood | Caernarvon |
| Amenities Near By | Public Transit, Schools, Shopping |
| Community Features | Public Swimming Pool |
| Features | Flat Site, Lane |
Building
| Bathroom Total | 3 |
| Bedrooms Total | 5 |
| Appliances | Dishwasher, Dryer, Garage Door Opener Remote(s), Garage Door Opener, Refrigerator, Stove, Washer, Window Coverings |
| Architectural Style | Bungalow |
| Basement Development | Finished |
| Basement Type | Full (finished) |
| Constructed Date | 1973 |
| Construction Style Attachment | Detached |
| Fire Protection | Smoke Detectors |
| Fireplace Fuel | Wood |
| Fireplace Present | Yes |
| Fireplace Type | Unknown |
| Half Bath Total | 1 |
| Heating Type | Forced Air |
| Stories Total | 1 |
| Size Interior | 1193718 Sqft |
| Type | House |
Parking
| Detached Garage |
Land
| Acreage | No |
| Fence Type | Fence |
| Land Amenities | Public Transit, Schools, Shopping |
| Size Irregular | 464.32 |
| Size Total | 464.32 M2 |
| Size Total Text | 464.32 M2 |
Rooms
| Level | Type | Length | Width | Dimensions |
|---|---|---|---|---|
| Basement | Bedroom 4 | 4.26 m | 3.29 m | 4.26 m x 3.29 m |
| Basement | Bedroom 5 | 4.23 m | 2.24 m | 4.23 m x 2.24 m |
| Basement | Laundry Room | 6.03 m | 3.57 m | 6.03 m x 3.57 m |
| Basement | Recreation Room | 8.6 m | 3.58 m | 8.6 m x 3.58 m |
| Main Level | Living Room | 5.4 m | 3.75 m | 5.4 m x 3.75 m |
| Main Level | Dining Room | 2.85 m | 2.67 m | 2.85 m x 2.67 m |
| Main Level | Kitchen | 3.84 m | 2.94 m | 3.84 m x 2.94 m |
| Main Level | Primary Bedroom | 3.93 m | 3.55 m | 3.93 m x 3.55 m |
| Main Level | Bedroom 2 | 2.9 m | 2.73 m | 2.9 m x 2.73 m |
| Main Level | Bedroom 3 | 3.19 m | 2.57 m | 3.19 m x 2.57 m |
| Main Level | Breakfast | 2.9 m | 2.73 m | 2.9 m x 2.73 m |
https://www.realtor.ca/real-estate/27530672/11711-146-av-nw-edmonton-caernarvon







