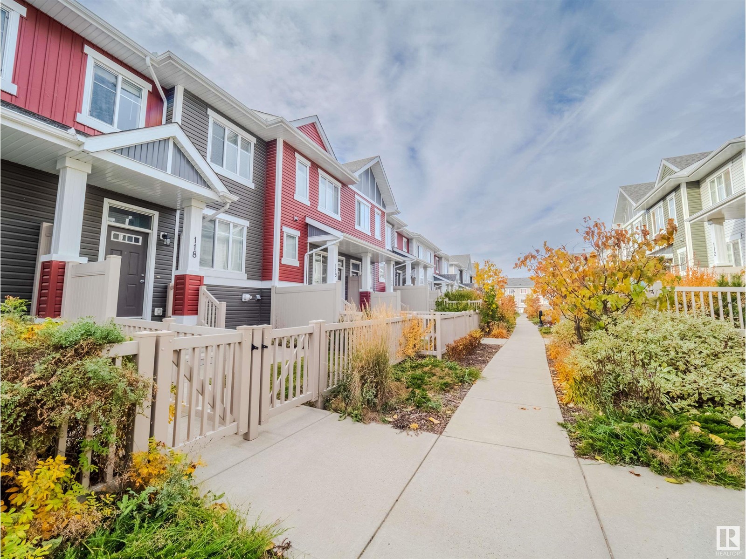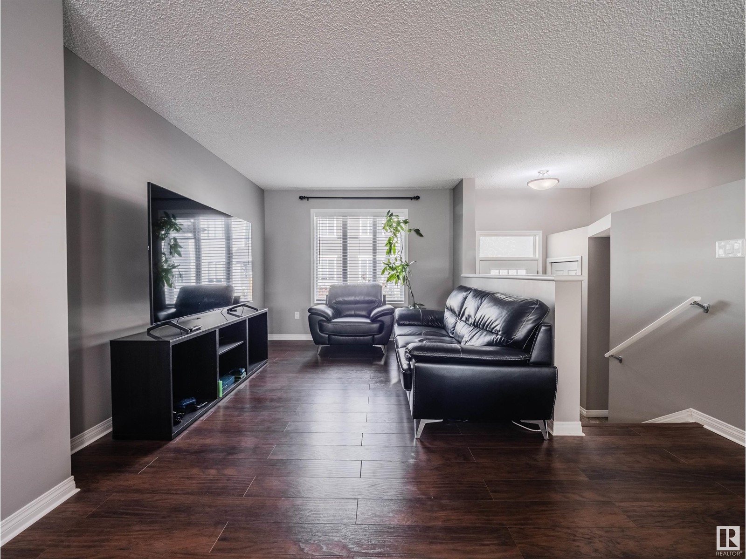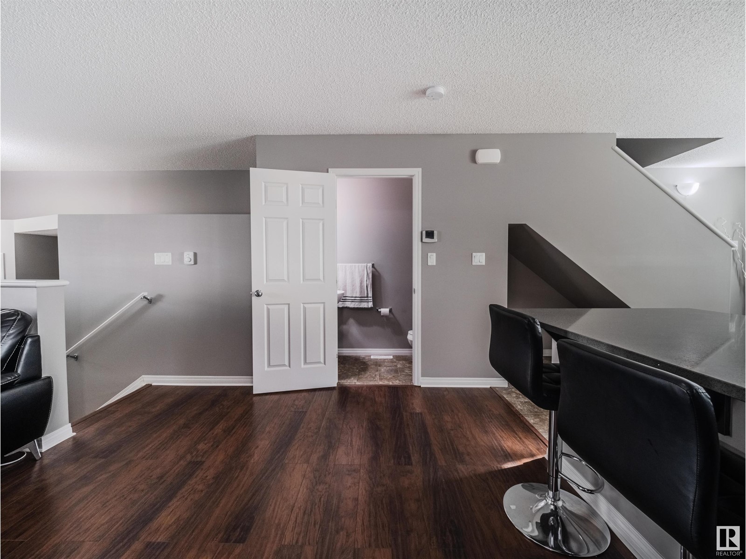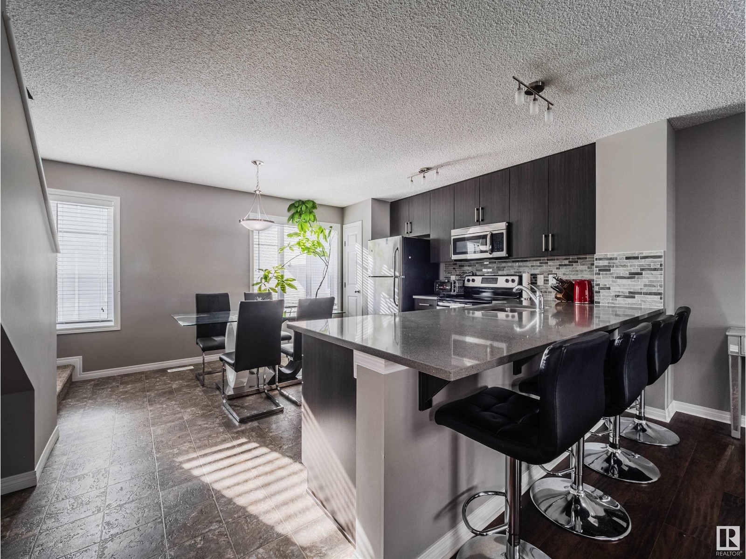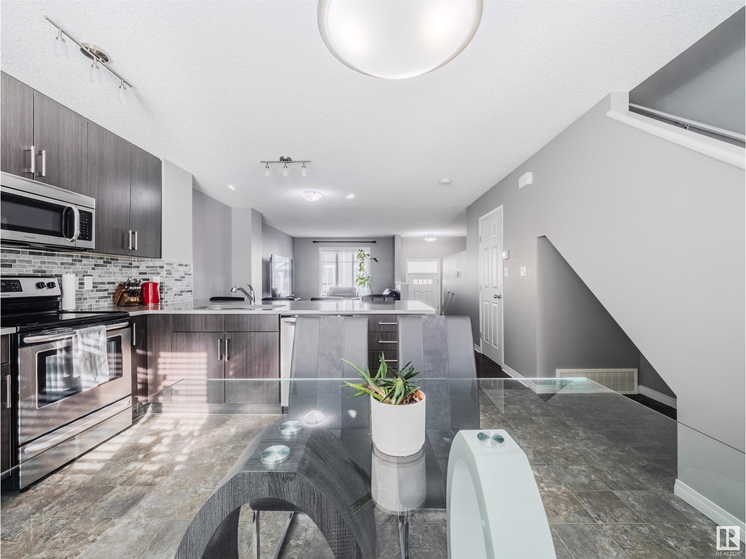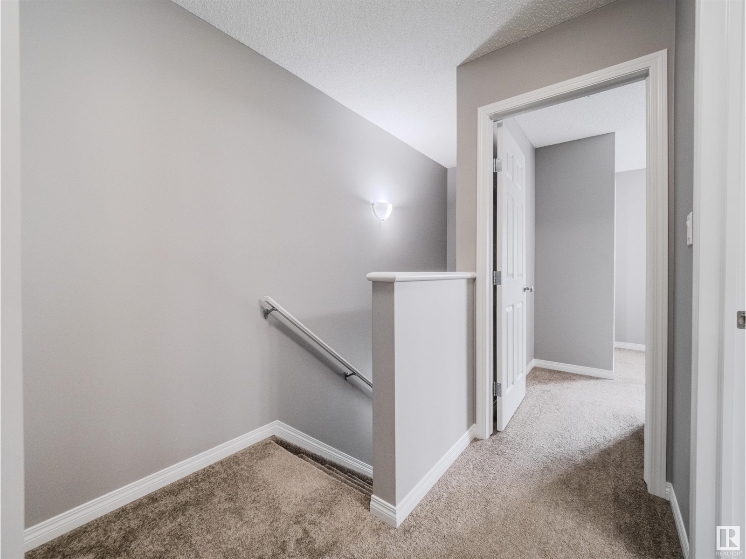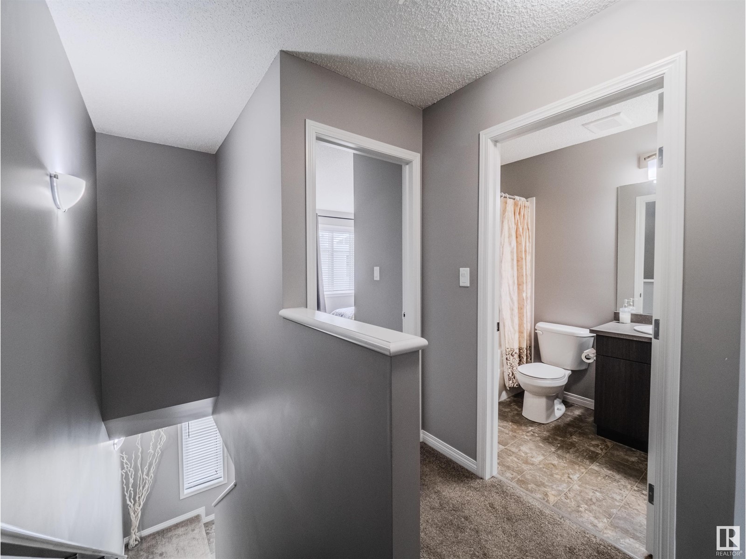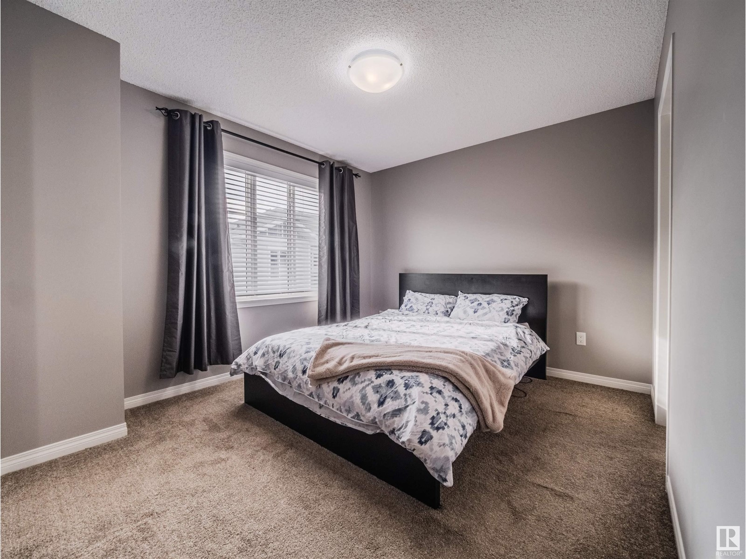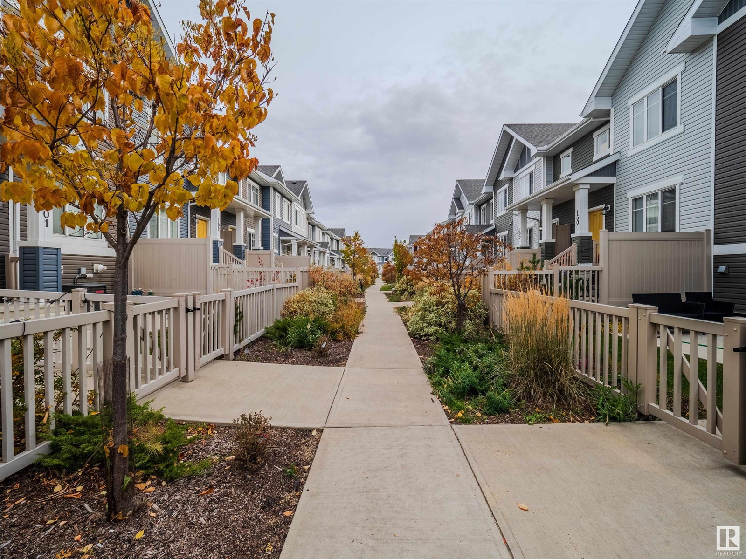#118 2905 141 St Sw Edmonton, Alberta T6W 3M4
Interested?
Contact us for more information
$330,000Maintenance, Insurance, Landscaping, Other, See Remarks
$199.81 Monthly
Maintenance, Insurance, Landscaping, Other, See Remarks
$199.81 MonthlyLocated in Vista Pointe in the newer community of Chappelle Gardens, this two-storey townhouse style condo is waiting for you! With 3 bedrooms and 2.5 bathrooms, plus a bright open concept living area, and partial basement storage, this home is perfect for a young couple, empty nesters, or working professional! The master bedroom features an ensuite and walk-in closet for privacy and additional storage; and there's a double attached garage to keep your vehicles out of the elements. This property is also right across the street from a huge rec-center with a hockey rink, splash park, gym, and more! Not to mention the close proximity to parks and trails, schools, shopping and dining. Located conveniently between Ellerslie Road and 41 Ave for quick access to the Edmonton International Airport and anywhere else in the city and beyond! This lovely home is a must see! (id:43352)
Property Details
| MLS® Number | E4411702 |
| Property Type | Single Family |
| Neigbourhood | Chappelle Area |
| Amenities Near By | Playground, Public Transit, Schools, Shopping |
| Features | See Remarks, No Smoking Home |
Building
| Bathroom Total | 3 |
| Bedrooms Total | 3 |
| Appliances | Dishwasher, Dryer, Hood Fan, Refrigerator, Stove, Washer, Window Coverings |
| Basement Development | Unfinished |
| Basement Type | Partial (unfinished) |
| Constructed Date | 2017 |
| Construction Style Attachment | Attached |
| Half Bath Total | 1 |
| Heating Type | Forced Air |
| Stories Total | 2 |
| Size Interior | 1202.9746 Sqft |
| Type | Row / Townhouse |
Parking
| Attached Garage |
Land
| Acreage | No |
| Fence Type | Fence |
| Land Amenities | Playground, Public Transit, Schools, Shopping |
| Size Irregular | 162.58 |
| Size Total | 162.58 M2 |
| Size Total Text | 162.58 M2 |
Rooms
| Level | Type | Length | Width | Dimensions |
|---|---|---|---|---|
| Main Level | Living Room | Measurements not available | ||
| Main Level | Dining Room | Measurements not available | ||
| Main Level | Kitchen | Measurements not available | ||
| Upper Level | Primary Bedroom | Measurements not available | ||
| Upper Level | Bedroom 2 | Measurements not available | ||
| Upper Level | Bedroom 3 | Measurements not available |
https://www.realtor.ca/real-estate/27584115/118-2905-141-st-sw-edmonton-chappelle-area


