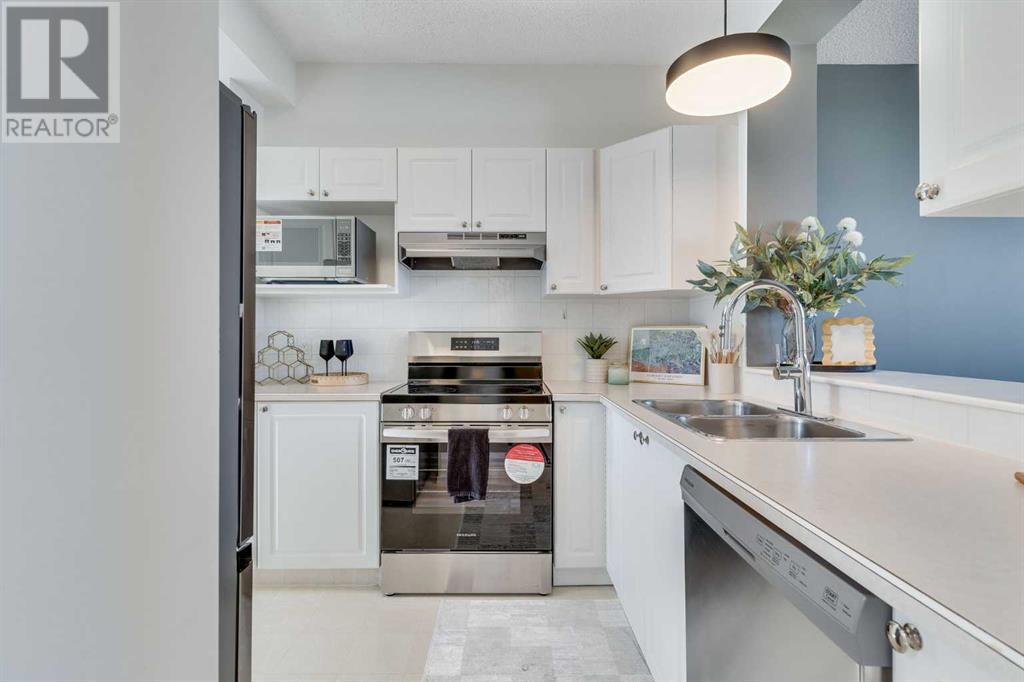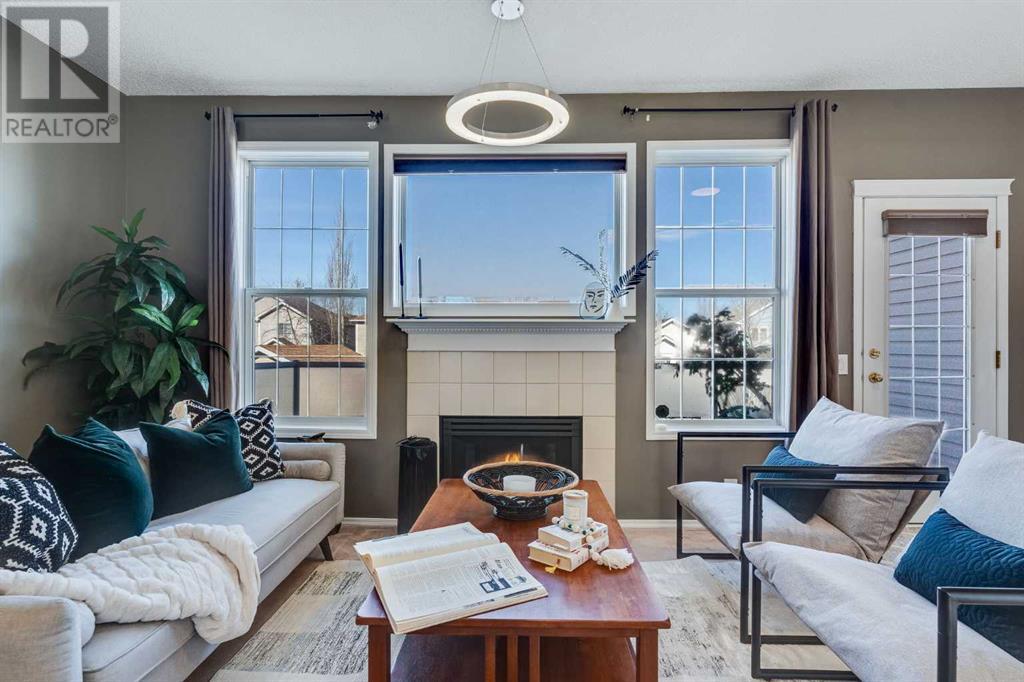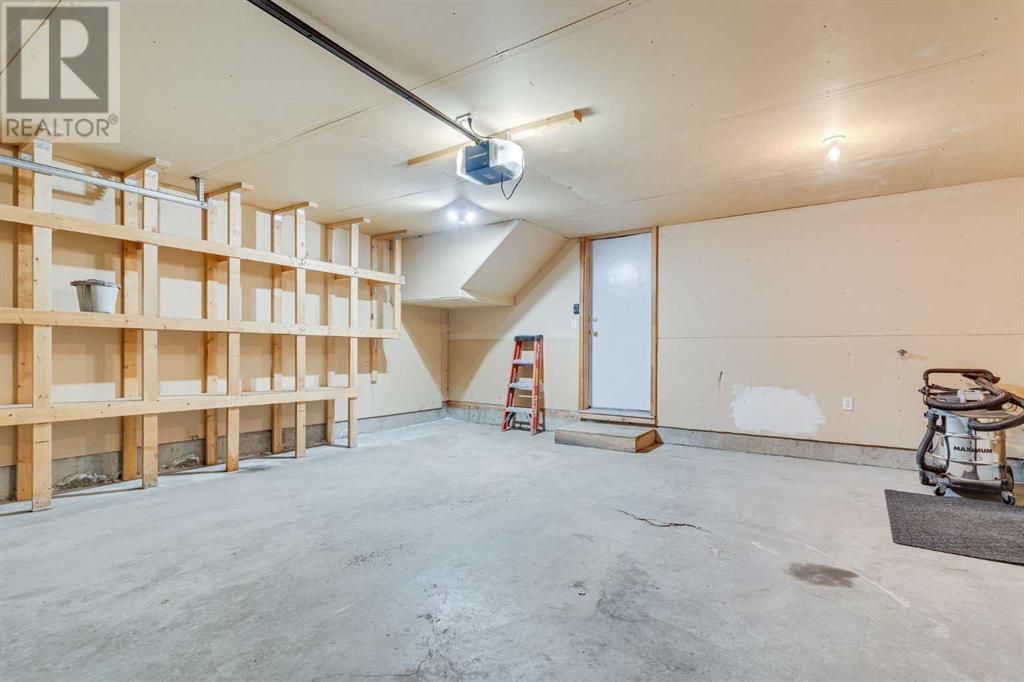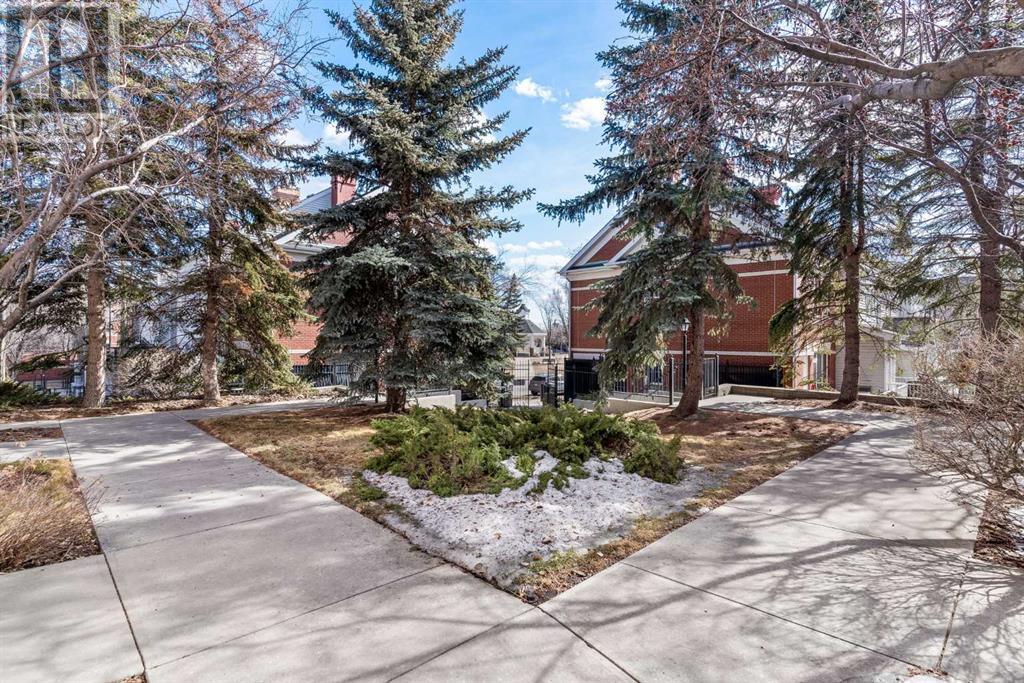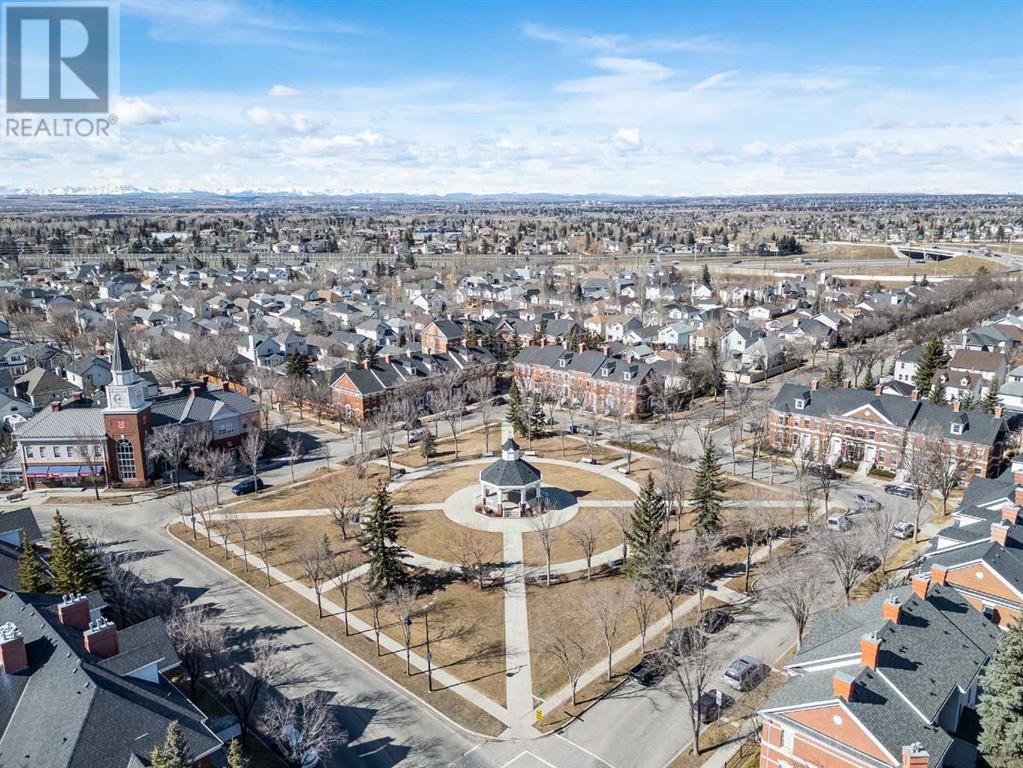118 Inverness Square Se Calgary, Alberta T2Z 2Y8
Interested?
Contact us for more information

Linda T. Lam
Associate Broker
(403) 287-3876
https://www.remax.ca/ab/linda-lam-p102377656-ag
https://www.facebook.com/LindaTLam.realty
linkedin.com/in/lindatlamrealestate
$460,000Maintenance, Ground Maintenance, Property Management, Reserve Fund Contributions
$432.58 Yearly
Maintenance, Ground Maintenance, Property Management, Reserve Fund Contributions
$432.58 YearlyCharming Brownstone Retreat – Move-In Ready & Priced to Sell!This picturesque brick brownstone in the heart of McKenzie Towne feels like something out of a storybook—but with a price that makes it a real-life dream! With nearly 1,300 sq. ft. above grade and a total of 1,529 sq. ft. of developed living space, this home is bright, stylish, and move-in ready.Inside, you'll find soaring high ceilings, a freshly painted interior, and a brand-new modern lighting package. The kitchen has been upgraded with a sleek new stainless steel appliance package, making this home as functional as it is stylish. The two spacious primary bedrooms each feature their own ensuite, with one offering a walk-in closet. A brand-new full-size washer & dryer on the upper level adds to the convenience.Step outside and soak in the charm of Inverness Square, a serene and beautifully landscaped pocket of McKenzie Towne. This quaint village-like setting is surrounded by lush green space, a community gazebo, and the iconic clock tower. Inverness Pond and scenic walking paths are just steps away, offering a peaceful retreat right outside your door.The main level is designed for comfort and entertaining, featuring a cozy living room with a fireplace, a spacious dining area, and a stylish kitchen. A main floor powder room and a large outdoor balcony make this space as practical as it is charming—perfect for morning coffee or summer BBQs!The lower-level flex space offers even more versatility—use it as a home office, gym, mudroom, or hobby room. This level also provides direct access to the double attached garage, making daily life effortless.Live in One of Calgary’s Most Charming and Walkable CommunitiesMcKenzie Towne offers the perfect blend of small-town charm and city convenience. High Street, just minutes away, is packed with boutique shops, cozy cafés, fantastic restaurants, grocery stores, banks, and all the essentials. Families will love the nearby McKenzie Highlands School, parks, pl aygrounds, and pathways around the pond.This rare find won’t last long—book your showing today and step into the warmth, character, and unbeatable location of 118 Inverness Square SE! (id:43352)
Property Details
| MLS® Number | A2207436 |
| Property Type | Single Family |
| Community Name | McKenzie Towne |
| Amenities Near By | Park, Playground, Schools, Shopping |
| Community Features | Pets Allowed With Restrictions |
| Features | Cul-de-sac, Back Lane |
| Parking Space Total | 2 |
| Plan | 9610420 |
Building
| Bathroom Total | 3 |
| Bedrooms Above Ground | 2 |
| Bedrooms Total | 2 |
| Appliances | Refrigerator, Cooktop - Electric, Dishwasher, Microwave, Hood Fan, Washer & Dryer |
| Basement Development | Finished |
| Basement Features | Walk Out |
| Basement Type | Partial (finished) |
| Constructed Date | 1996 |
| Construction Material | Wood Frame |
| Construction Style Attachment | Attached |
| Cooling Type | None |
| Exterior Finish | Brick, Vinyl Siding |
| Fire Protection | Smoke Detectors |
| Fireplace Present | Yes |
| Fireplace Total | 1 |
| Flooring Type | Carpeted, Tile |
| Foundation Type | Poured Concrete |
| Half Bath Total | 1 |
| Heating Fuel | Natural Gas |
| Heating Type | Other, Forced Air |
| Stories Total | 2 |
| Size Interior | 1267.78 Sqft |
| Total Finished Area | 1267.78 Sqft |
| Type | Row / Townhouse |
Parking
| Attached Garage | 2 |
Land
| Acreage | No |
| Fence Type | Not Fenced |
| Land Amenities | Park, Playground, Schools, Shopping |
| Size Depth | 15.16 M |
| Size Frontage | 6.22 M |
| Size Irregular | 94.30 |
| Size Total | 94.3 M2|0-4,050 Sqft |
| Size Total Text | 94.3 M2|0-4,050 Sqft |
| Zoning Description | M-1 D75 |
Rooms
| Level | Type | Length | Width | Dimensions |
|---|---|---|---|---|
| Second Level | Primary Bedroom | 13.83 Ft x 10.17 Ft | ||
| Second Level | Bedroom | 11.83 Ft x 12.17 Ft | ||
| Second Level | 4pc Bathroom | 4.92 Ft x 7.75 Ft | ||
| Second Level | 3pc Bathroom | 4.92 Ft x 11.42 Ft | ||
| Lower Level | Other | 12.33 Ft x 11.75 Ft | ||
| Lower Level | Furnace | 6.33 Ft x 11.83 Ft | ||
| Main Level | Dining Room | 22.83 Ft x 8.50 Ft | ||
| Main Level | Kitchen | 8.58 Ft x 11.58 Ft | ||
| Main Level | Living Room | 19.17 Ft x 10.83 Ft | ||
| Main Level | 2pc Bathroom | 7.08 Ft x 5.33 Ft |
https://www.realtor.ca/real-estate/28099383/118-inverness-square-se-calgary-mckenzie-towne










