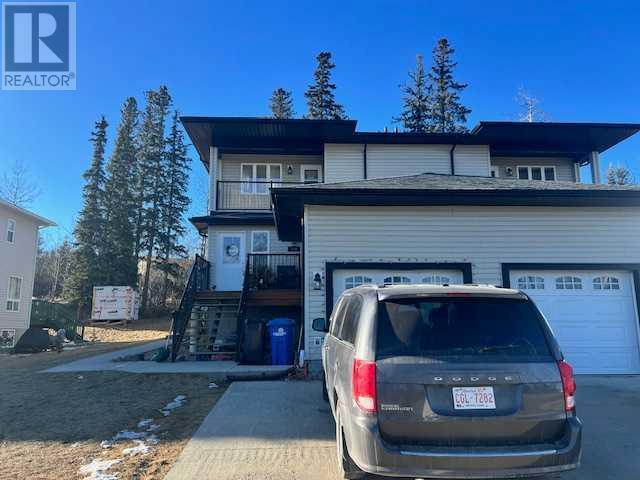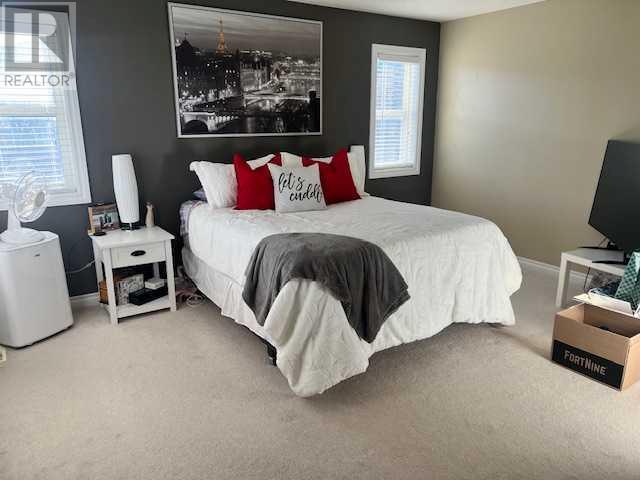3 Bedroom
3 Bathroom
1600 sqft
Fireplace
None
Forced Air
Lawn
$259,000
Beautiful executive custom built duplex in the Foothills of the Rocky Mountains. Spacious living room that features a fireplace/entertainment station for those cozy evenings. 3 bedrooms up and 2-1/2 baths makes this a home for the growing family. Master bedroom offers a 5pc. bath, huge walk-in closet and walkout balcony to enjoy those early morning coffees or just take in the beautiful mountains & surroundings that Grande Cache has to offer. The kitchen is a pleasure to cook in with its upgraded stainless steel appliances, tiled backsplash, upgraded taps, sink and beautiful pantry. The dining room is just off the kitchen and has patio doors that lead to the deck on the back of the property. Nice and private for those barbeque dinners. The property itself features over 1500 sq.ft. of living space and a basement is partially finished and is ready for your input. Come check it out. Make this property a place to call home. (id:43352)
Property Details
|
MLS® Number
|
A2109067 |
|
Property Type
|
Single Family |
|
Features
|
See Remarks, Back Lane |
|
Parking Space Total
|
3 |
|
Plan
|
9722206 |
|
Structure
|
Deck |
|
View Type
|
View |
Building
|
Bathroom Total
|
3 |
|
Bedrooms Above Ground
|
3 |
|
Bedrooms Total
|
3 |
|
Appliances
|
Refrigerator, Dishwasher, Stove, Microwave Range Hood Combo, Washer & Dryer |
|
Basement Development
|
Unfinished |
|
Basement Type
|
Full (unfinished) |
|
Constructed Date
|
2006 |
|
Construction Material
|
Poured Concrete, Wood Frame |
|
Construction Style Attachment
|
Semi-detached |
|
Cooling Type
|
None |
|
Exterior Finish
|
Concrete, Vinyl Siding |
|
Fireplace Present
|
Yes |
|
Fireplace Total
|
1 |
|
Flooring Type
|
Carpeted, Linoleum |
|
Foundation Type
|
Poured Concrete |
|
Half Bath Total
|
1 |
|
Heating Type
|
Forced Air |
|
Stories Total
|
2 |
|
Size Interior
|
1600 Sqft |
|
Total Finished Area
|
1600 Sqft |
|
Type
|
Duplex |
Parking
Land
|
Acreage
|
No |
|
Fence Type
|
Not Fenced |
|
Landscape Features
|
Lawn |
|
Size Depth
|
35.36 M |
|
Size Frontage
|
12.19 M |
|
Size Irregular
|
4650.00 |
|
Size Total
|
4650 Sqft|4,051 - 7,250 Sqft |
|
Size Total Text
|
4650 Sqft|4,051 - 7,250 Sqft |
|
Zoning Description
|
Dc |
Rooms
| Level |
Type |
Length |
Width |
Dimensions |
|
Main Level |
Dining Room |
|
|
10.17 Ft x 9.42 Ft |
|
Main Level |
Kitchen |
|
|
10.42 Ft x 11.50 Ft |
|
Main Level |
Living Room |
|
|
15.00 Ft x 13.50 Ft |
|
Main Level |
2pc Bathroom |
|
|
5.33 Ft x 5.25 Ft |
|
Main Level |
Laundry Room |
|
|
13.33 Ft x 5.33 Ft |
|
Upper Level |
Primary Bedroom |
|
|
12.33 Ft x 14.67 Ft |
|
Upper Level |
Other |
|
|
8.00 Ft x 6.58 Ft |
|
Upper Level |
4pc Bathroom |
|
|
8.00 Ft x 7.33 Ft |
|
Upper Level |
4pc Bathroom |
|
|
7.67 Ft x 4.58 Ft |
|
Upper Level |
Bedroom |
|
|
9.58 Ft x 12.42 Ft |
|
Upper Level |
Bedroom |
|
|
9.58 Ft x 10.67 Ft |
https://www.realtor.ca/real-estate/26533748/118-moberly-road-grande-cache






























