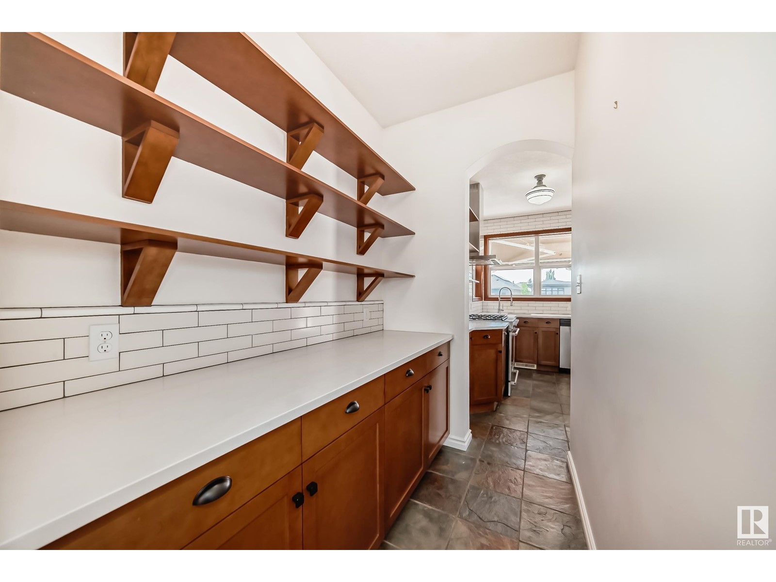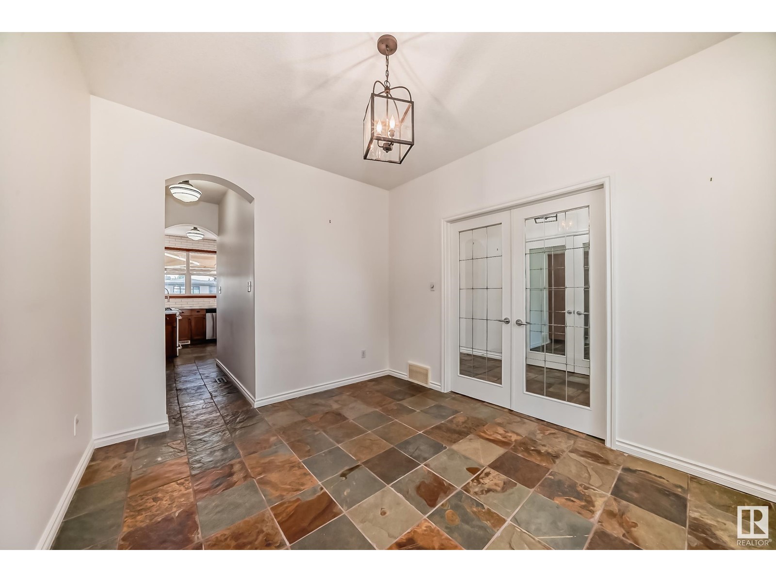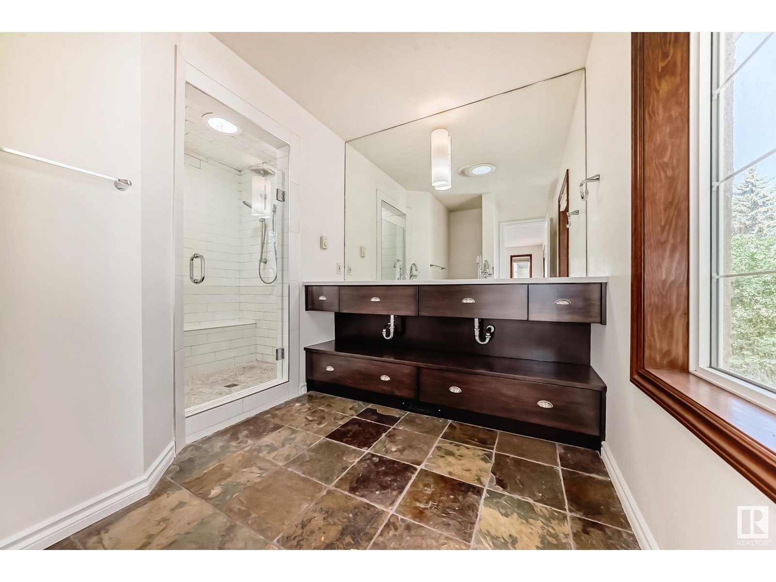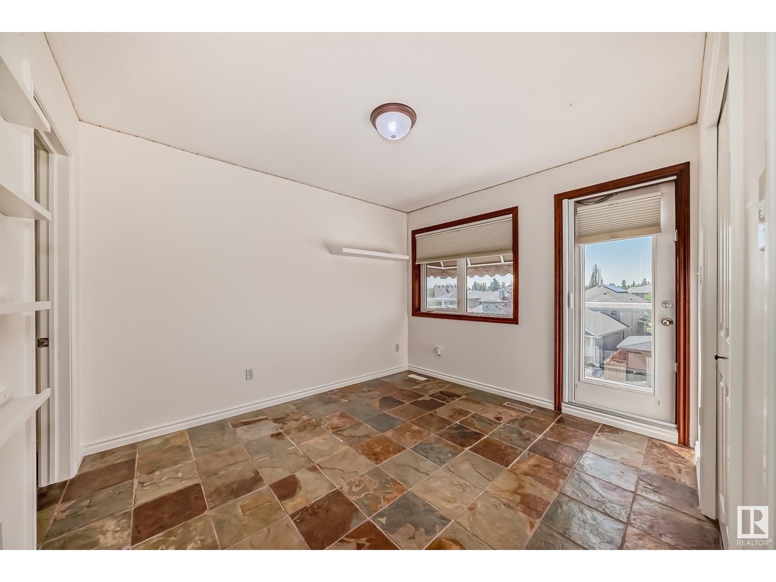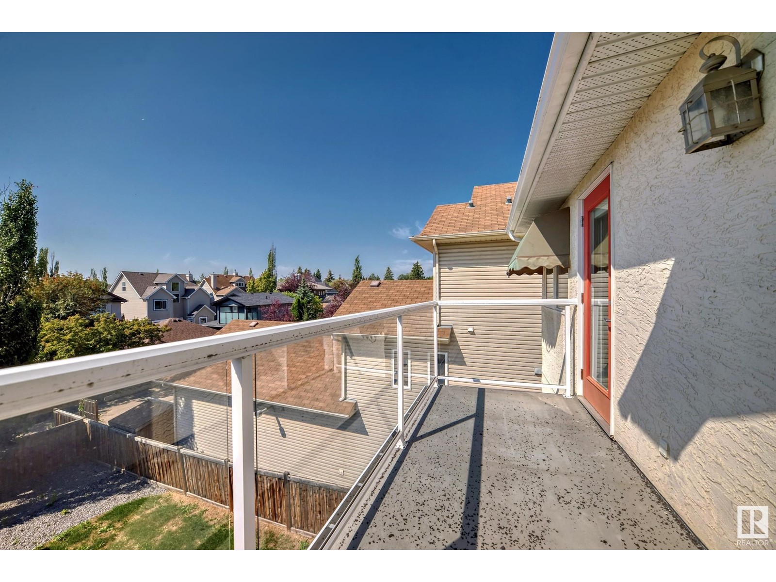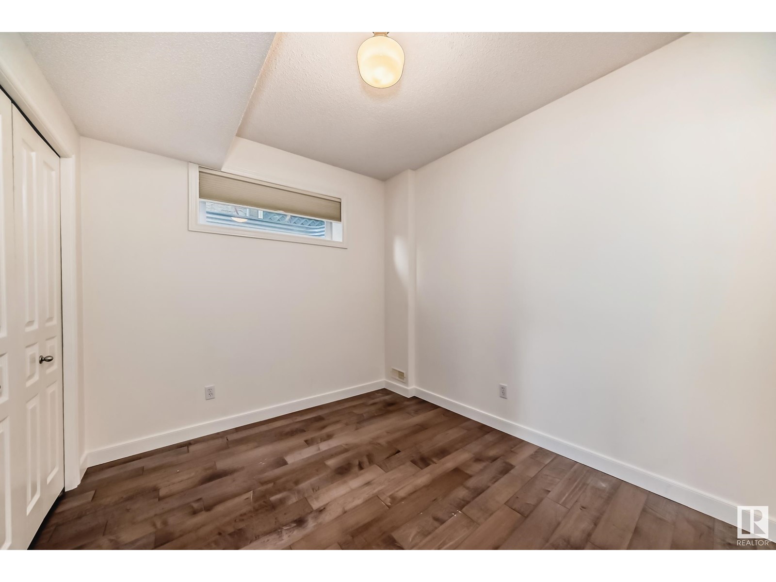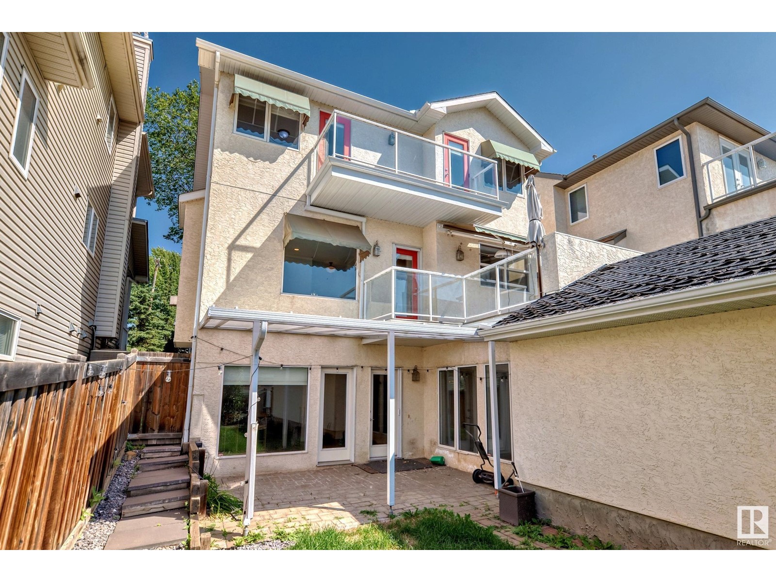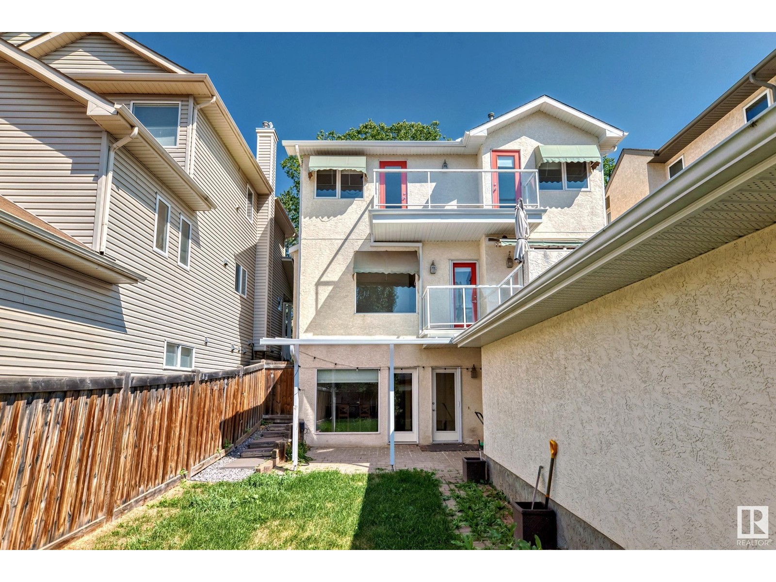4 Bedroom
4 Bathroom
1735.7882 sqft
Forced Air
$875,000
STEPS away from the renowned River Valley system this home is the one you have been waiting for! Beautiful 2-storey home in desirable Belgravia neighbourhood, close to U of A with a WALK OUT BASEMENT. Walking in you are greeted by a generous hallway and on either side is a formal dining room and a large and bright home office. The main floor also includes a walk-through pantry, a spacious kitche, a welcoming living room with a gas fireplace & south-facing balcony. Upstairs the master suite is huge and can easily accommodate a king sized bed, walk-in shower & north/south balconies. Fully finished basement with a family room, guest suite, mud room, & laundry. Tandem attached garage & private, well-treed lot. Near LRT & River Valley trails. Recent updates include kitchen & bathrooms, air conditioner, furnace, washer/dryer, & gas stove. Walking distance to the river valley, University of Alberta, Cross Cancer Institute and the LRT. Don't miss this opportunity in one of the best communities in Edmonton! (id:43352)
Property Details
|
MLS® Number
|
E4404709 |
|
Property Type
|
Single Family |
|
Neigbourhood
|
Belgravia |
|
Amenities Near By
|
Park, Golf Course, Playground, Public Transit, Schools, Shopping |
|
Features
|
Flat Site, Lane, No Animal Home, No Smoking Home |
|
Structure
|
Deck |
Building
|
Bathroom Total
|
4 |
|
Bedrooms Total
|
4 |
|
Amenities
|
Ceiling - 9ft |
|
Appliances
|
Dishwasher, Dryer, Refrigerator, Gas Stove(s), Washer, Window Coverings |
|
Basement Development
|
Finished |
|
Basement Type
|
Full (finished) |
|
Constructed Date
|
2003 |
|
Construction Style Attachment
|
Detached |
|
Fire Protection
|
Smoke Detectors |
|
Half Bath Total
|
1 |
|
Heating Type
|
Forced Air |
|
Stories Total
|
2 |
|
Size Interior
|
1735.7882 Sqft |
|
Type
|
House |
Parking
Land
|
Acreage
|
No |
|
Fence Type
|
Fence |
|
Land Amenities
|
Park, Golf Course, Playground, Public Transit, Schools, Shopping |
Rooms
| Level |
Type |
Length |
Width |
Dimensions |
|
Basement |
Bedroom 4 |
3.3 m |
2.7 m |
3.3 m x 2.7 m |
|
Main Level |
Living Room |
3.7 m |
3.1 m |
3.7 m x 3.1 m |
|
Main Level |
Dining Room |
3 m |
3.6 m |
3 m x 3.6 m |
|
Main Level |
Kitchen |
3.3 m |
3 m |
3.3 m x 3 m |
|
Main Level |
Den |
3 m |
3 m |
3 m x 3 m |
|
Upper Level |
Primary Bedroom |
5 m |
3.6 m |
5 m x 3.6 m |
|
Upper Level |
Bedroom 2 |
3.3 m |
2.9 m |
3.3 m x 2.9 m |
|
Upper Level |
Bedroom 3 |
3.3 m |
3.2 m |
3.3 m x 3.2 m |
https://www.realtor.ca/real-estate/27360874/11809-71a-av-nw-edmonton-belgravia











