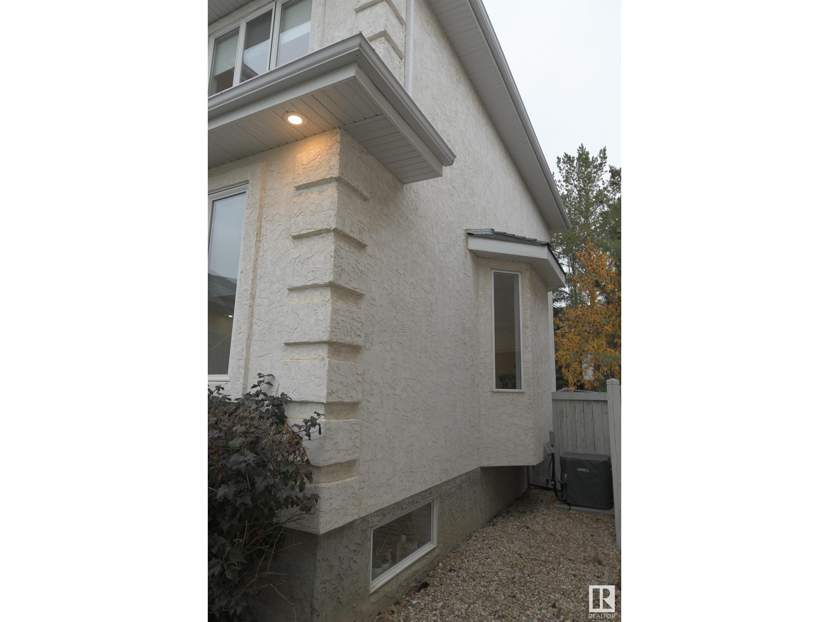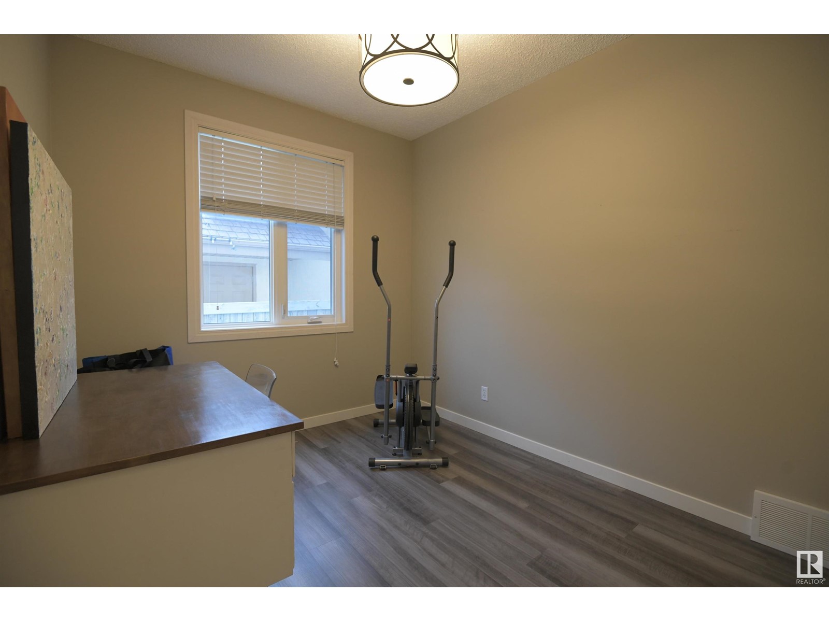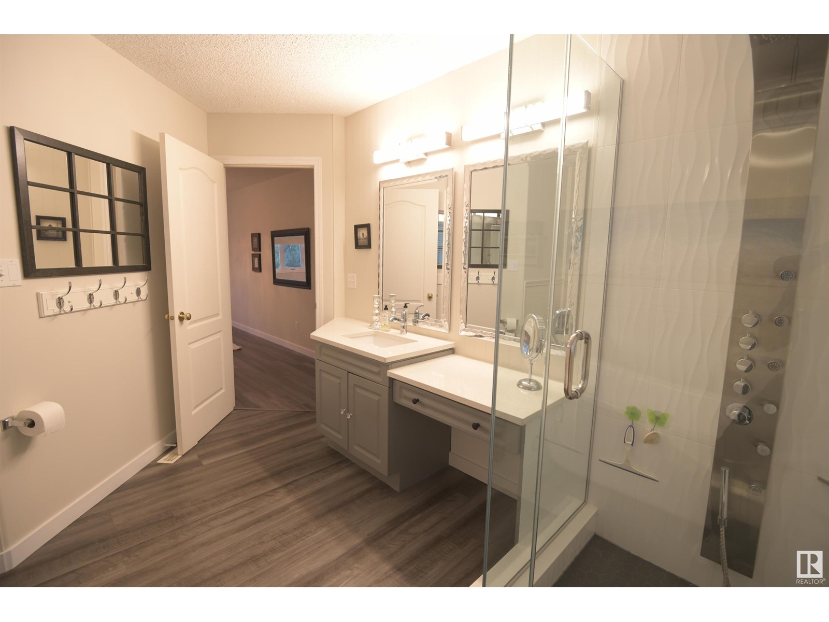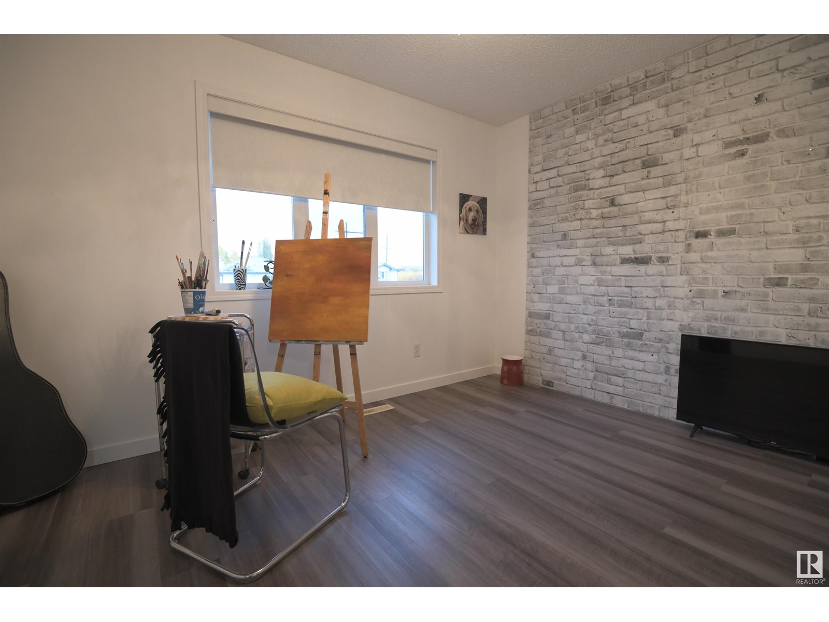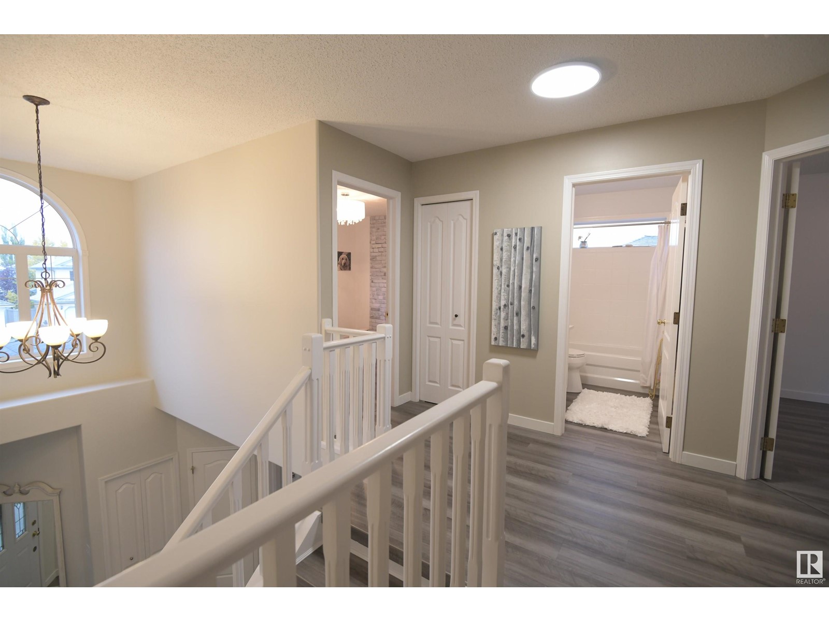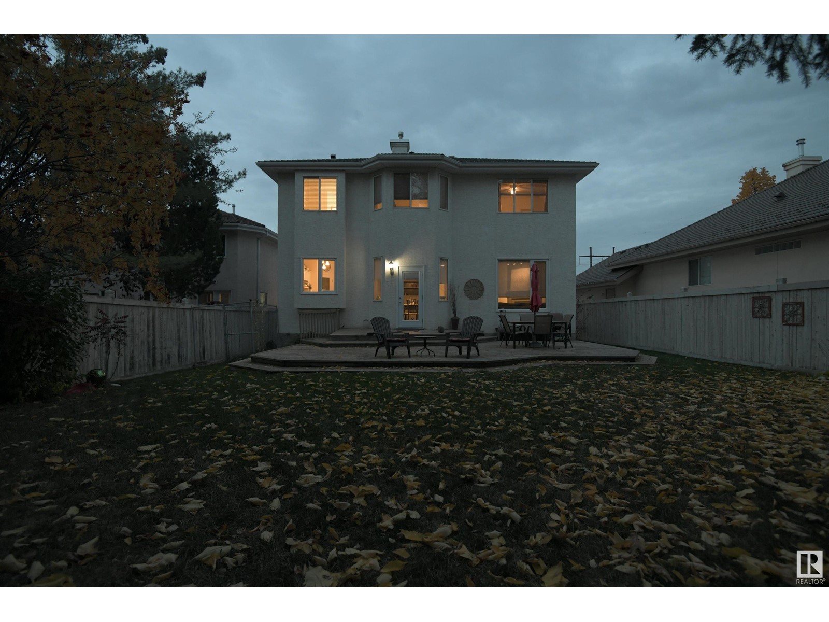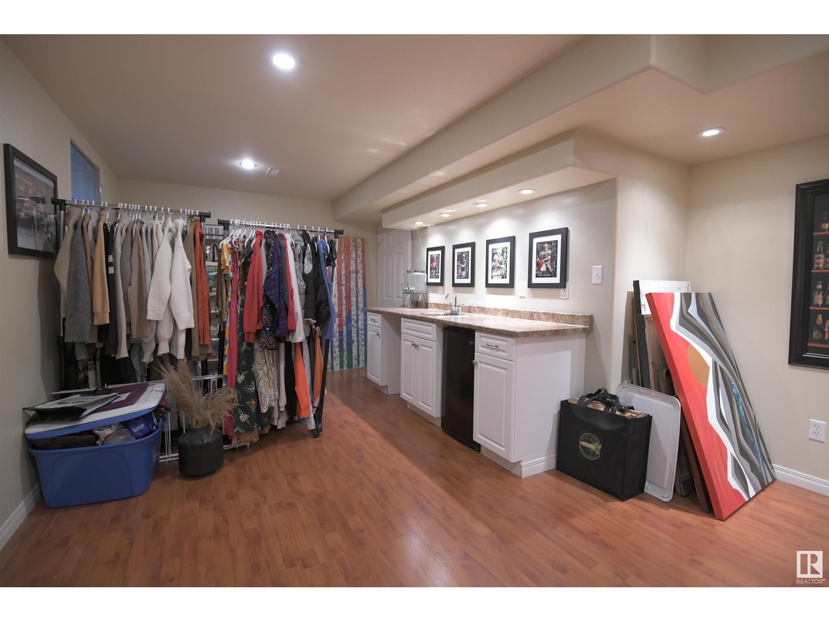1181 Carter Crest Rd Nw Edmonton, Alberta T6R 2L8
Interested?
Contact us for more information
Chris T. Blower
Associate
(780) 439-7248
$589,900
Immediate possession available in this gorgeous 5 bed plus office, renovated, Carter Crest 2 storey, in a quiet cul de sac. Warm tones throughout, with great vinyl plank flooring. 9' ceilings on the main floor, bathed in natural light thanks to large windows. Formal front entrance soars to 18' & welcomes all. Convenient main floor office, steps off the front door works great. Formal front living room, with generously sized formal dining room elevate the home. White upper & grey base cabinets, a corner glass pantry, stainless appliance package, & quartz counters add sophistication. Casual family room off the open kitchen area equipped with a corner fireplace, opens out to the large, treed rear deck & yard. Upstairs gives 4 bedrooms, all with large windows. Stunning master suite, with ample floors space for king sized furniture, it's walk in closet, & spa level renovated ensuite with glass shower & soaker tub. Fully finished basement with 5th bedroom, large rec room, and wet bar. Turnkey package. (id:43352)
Property Details
| MLS® Number | E4410775 |
| Property Type | Single Family |
| Neigbourhood | Carter Crest |
| Features | Cul-de-sac, See Remarks, Park/reserve, Wet Bar |
| Parking Space Total | 4 |
| Structure | Deck |
Building
| Bathroom Total | 4 |
| Bedrooms Total | 5 |
| Amenities | Ceiling - 9ft |
| Appliances | Dishwasher, Dryer, Fan, Garage Door Opener, Garburator, Microwave Range Hood Combo, Refrigerator, Stove, Washer, Window Coverings, Wine Fridge |
| Basement Development | Finished |
| Basement Type | Full (finished) |
| Constructed Date | 1997 |
| Construction Style Attachment | Detached |
| Cooling Type | Central Air Conditioning |
| Fireplace Fuel | Gas |
| Fireplace Present | Yes |
| Fireplace Type | Corner |
| Half Bath Total | 1 |
| Heating Type | Forced Air |
| Stories Total | 2 |
| Size Interior | 2056.9833 Sqft |
| Type | House |
Parking
| Attached Garage |
Land
| Acreage | No |
| Fence Type | Fence |
| Size Irregular | 608.54 |
| Size Total | 608.54 M2 |
| Size Total Text | 608.54 M2 |
Rooms
| Level | Type | Length | Width | Dimensions |
|---|---|---|---|---|
| Above | Dining Room | 4.27 m | 2.79 m | 4.27 m x 2.79 m |
| Lower Level | Bedroom 5 | 3.58 m | 2.83 m | 3.58 m x 2.83 m |
| Lower Level | Utility Room | 3.5 m | 2.43 m | 3.5 m x 2.43 m |
| Lower Level | Storage | 2.61 m | 2.54 m | 2.61 m x 2.54 m |
| Lower Level | Atrium | 9.73 m | 3.87 m | 9.73 m x 3.87 m |
| Main Level | Living Room | 3.49 m | 3.17 m | 3.49 m x 3.17 m |
| Main Level | Kitchen | 5.77 m | 3.48 m | 5.77 m x 3.48 m |
| Main Level | Family Room | 4.19 m | 4.11 m | 4.19 m x 4.11 m |
| Main Level | Den | 3.4 m | 2.71 m | 3.4 m x 2.71 m |
| Main Level | Laundry Room | 2.47 m | 1.8 m | 2.47 m x 1.8 m |
| Main Level | Office | 3.4 m | 2.71 m | 3.4 m x 2.71 m |
| Upper Level | Primary Bedroom | 5.77 m | 3.65 m | 5.77 m x 3.65 m |
| Upper Level | Bedroom 2 | 3.63 m | 2.98 m | 3.63 m x 2.98 m |
| Upper Level | Bedroom 3 | 3.39 m | 3.09 m | 3.39 m x 3.09 m |
| Upper Level | Bedroom 4 | 3.7 m | 3.03 m | 3.7 m x 3.03 m |
https://www.realtor.ca/real-estate/27553759/1181-carter-crest-rd-nw-edmonton-carter-crest




