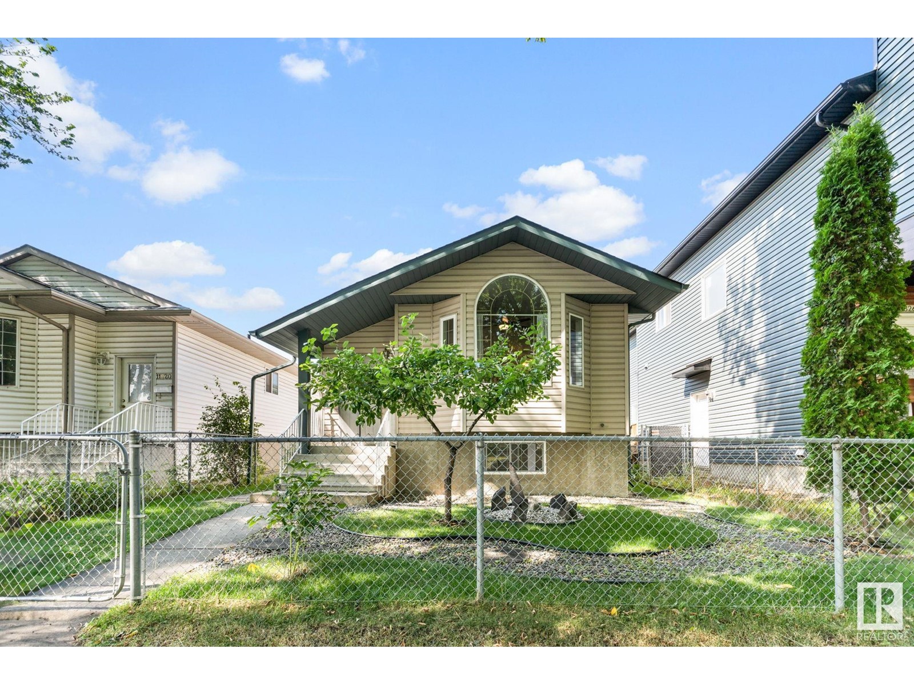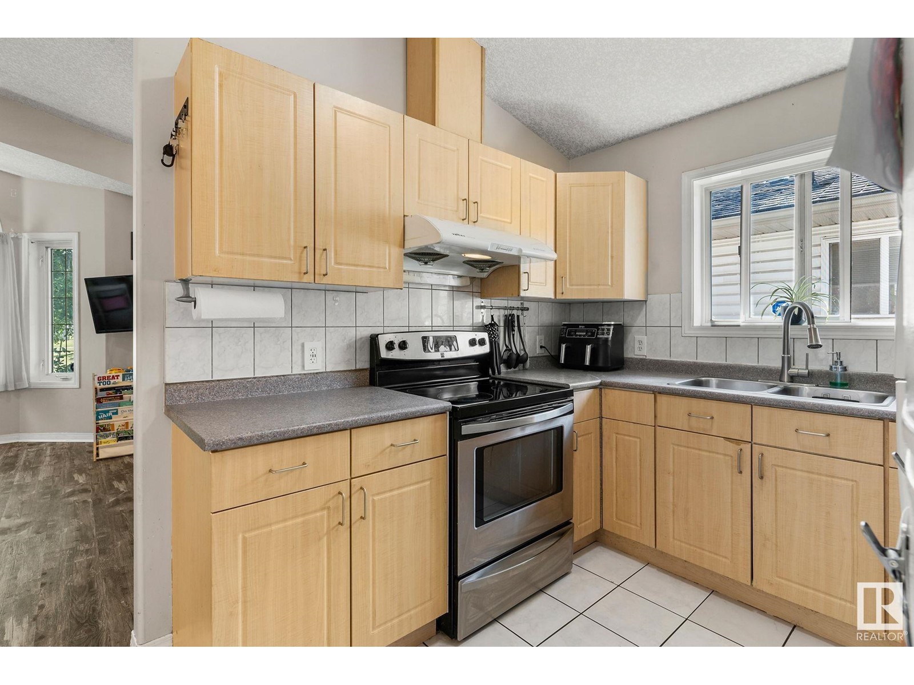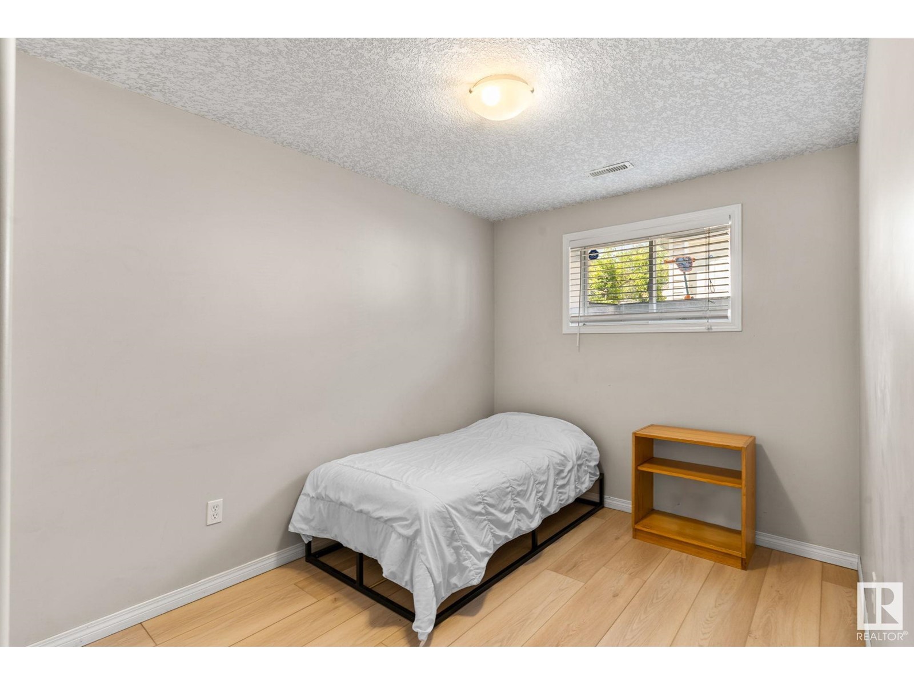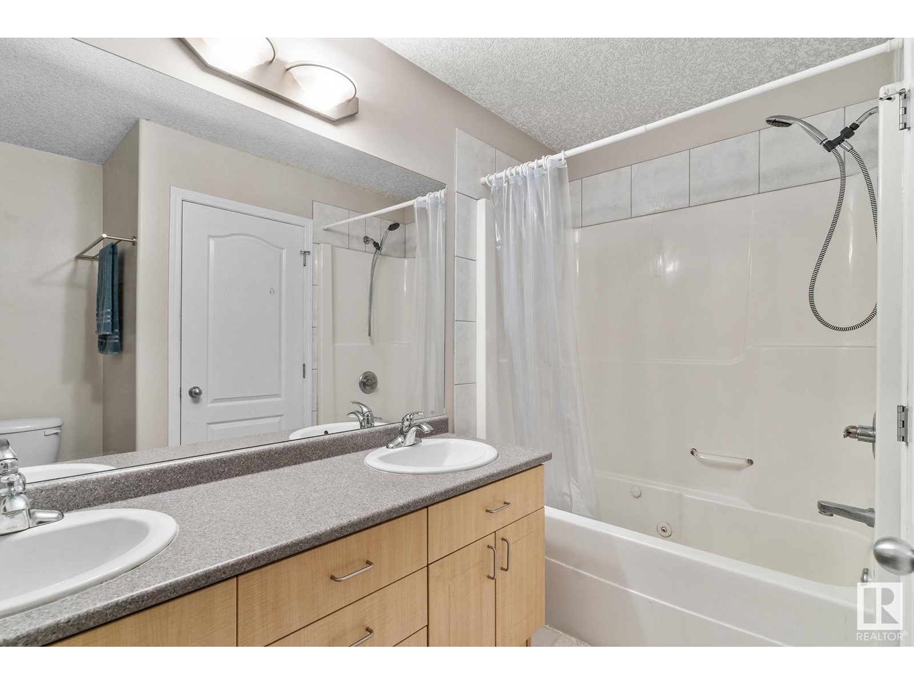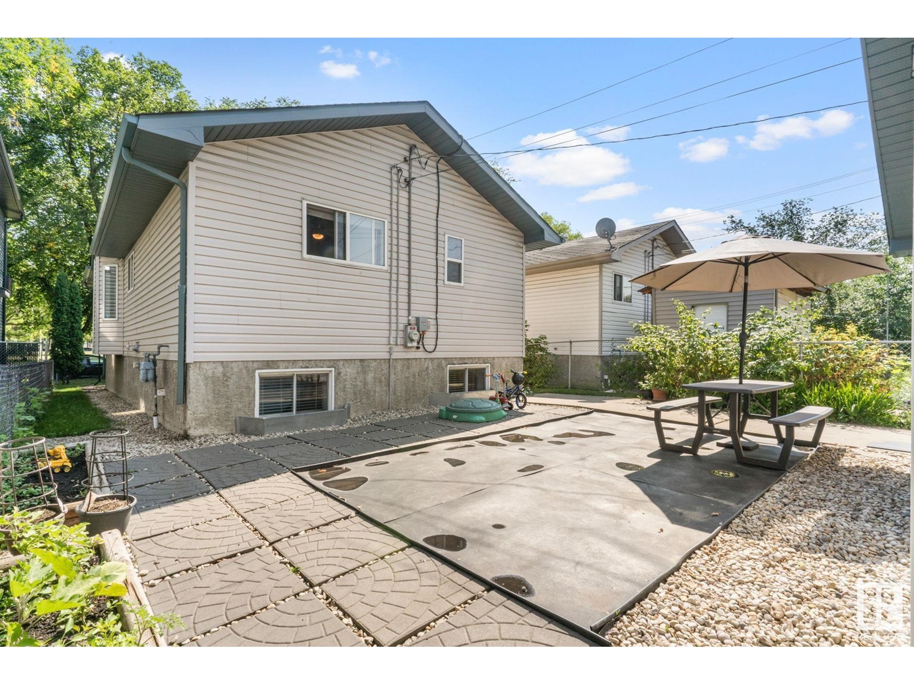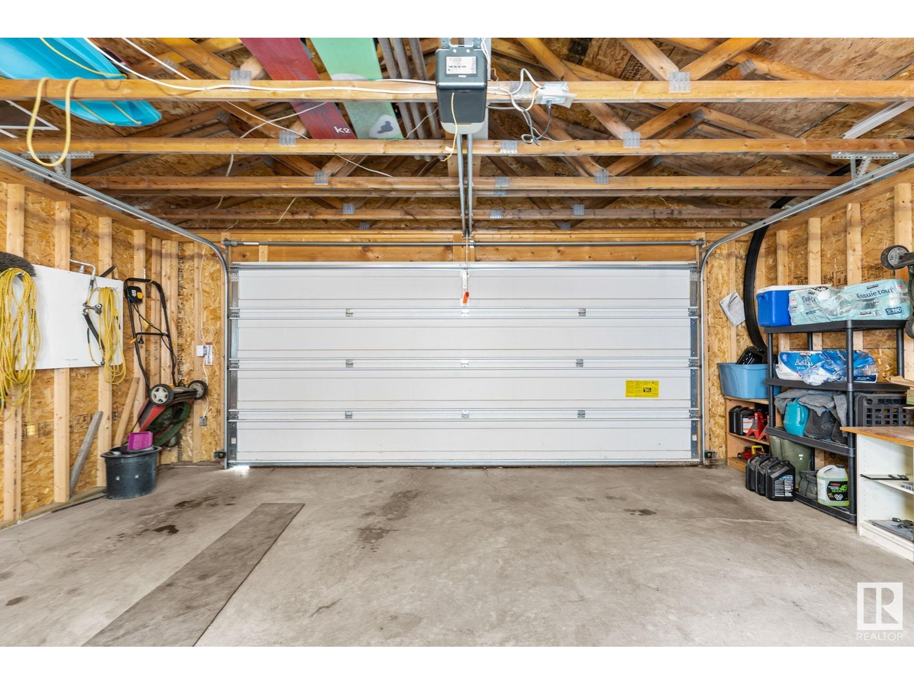4 Bedroom
3 Bathroom
1121.7071 sqft
Bi-Level
Forced Air
$355,000
Your perfect Eastwood home awaits! This charming single-family gem offers 4 bedrooms (2 up, 2 down), 3 full baths, and an open living space with soaring vaulted ceilings. The finished basement adds extra living space, ideal for a cozy family room, home office, or guest suite. Enjoy the peace of mind that comes with a brand new roof and solar panelssave on energy bills right from the start! The low-maintenance, fully fenced yard is perfect for pets, kids, or just relaxing, and it even faces a beautiful park for morning walks or evening playtime. Located steps from public transit (bus & LRT) and close to major routes, this home offers easy commuting and access to nearby restaurants, groceries, and more. Perfect for young families, first-time buyers, or anyone craving a quick commute to downtown. (id:43352)
Property Details
|
MLS® Number
|
E4402211 |
|
Property Type
|
Single Family |
|
Neigbourhood
|
Eastwood |
|
Amenities Near By
|
Playground, Public Transit, Schools, Shopping |
|
Features
|
See Remarks, Park/reserve, Lane |
Building
|
Bathroom Total
|
3 |
|
Bedrooms Total
|
4 |
|
Amenities
|
Vinyl Windows |
|
Appliances
|
Dishwasher, Dryer, Refrigerator, Stove, Washer, Window Coverings, See Remarks |
|
Architectural Style
|
Bi-level |
|
Basement Development
|
Finished |
|
Basement Type
|
Full (finished) |
|
Ceiling Type
|
Vaulted |
|
Constructed Date
|
2004 |
|
Construction Style Attachment
|
Detached |
|
Fire Protection
|
Smoke Detectors |
|
Heating Type
|
Forced Air |
|
Size Interior
|
1121.7071 Sqft |
|
Type
|
House |
Parking
Land
|
Acreage
|
No |
|
Fence Type
|
Fence |
|
Land Amenities
|
Playground, Public Transit, Schools, Shopping |
|
Size Irregular
|
367.78 |
|
Size Total
|
367.78 M2 |
|
Size Total Text
|
367.78 M2 |
Rooms
| Level |
Type |
Length |
Width |
Dimensions |
|
Basement |
Family Room |
5.97 m |
6.38 m |
5.97 m x 6.38 m |
|
Basement |
Bedroom 3 |
2.41 m |
3.92 m |
2.41 m x 3.92 m |
|
Basement |
Bedroom 4 |
3.39 m |
2.85 m |
3.39 m x 2.85 m |
|
Basement |
Laundry Room |
2.05 m |
3.78 m |
2.05 m x 3.78 m |
|
Main Level |
Living Room |
4.6 m |
4.38 m |
4.6 m x 4.38 m |
|
Main Level |
Dining Room |
4.3 m |
2.75 m |
4.3 m x 2.75 m |
|
Main Level |
Kitchen |
2.63 m |
2.65 m |
2.63 m x 2.65 m |
|
Main Level |
Primary Bedroom |
4.76 m |
3.33 m |
4.76 m x 3.33 m |
|
Main Level |
Bedroom 2 |
2.64 m |
3.81 m |
2.64 m x 3.81 m |
https://www.realtor.ca/real-estate/27297125/11822-78-st-nw-edmonton-eastwood



