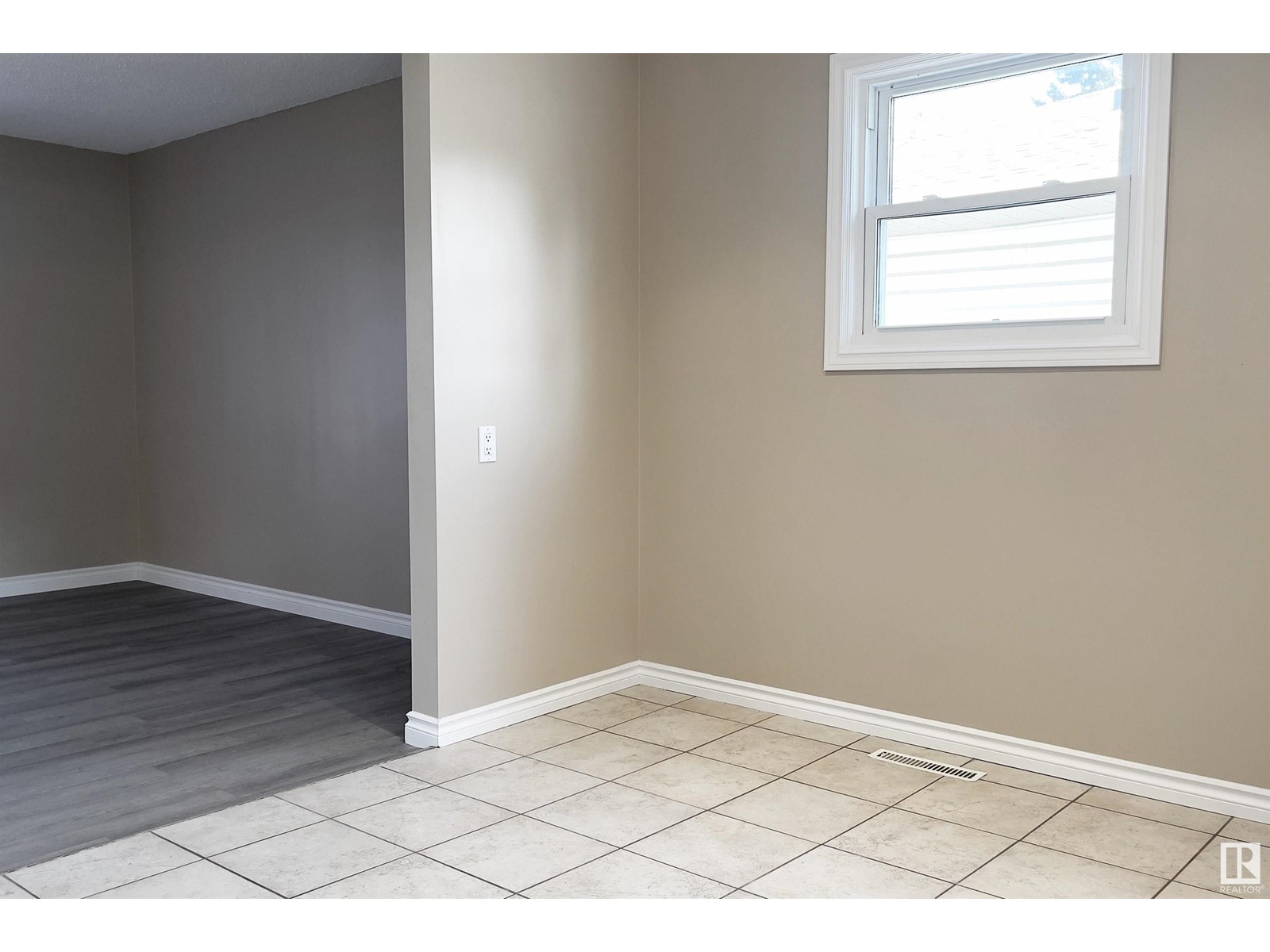4 Bedroom
2 Bathroom
1060.4605 sqft
Bungalow
Forced Air
$398,000
Extensively renovated bungalow in Calder with move-in-ready quick possession available. Total living space of approx. 2100 sq.ft including 2 kitchens and finished basement. Excellent open concept layout on main floor with large bright living room on brand-new contemporary vinyl planks. The kitchen has brand-new white cabinets with a lot of counter space, brand-new stove, brand-new dishwasher and hood fan and open dining area. Also on the mainfloor are 3 good-sized bedrooms and a full bathroom. Finished basement with 2nd kitchen, large family room, 4 th bedroom and an additional room that can serve as an office or a 5th bedroom. Oversized double garage with large backyard has more than enough space for summer outdoor hangouts. Recent upgrades include one furnace, hot water tanks & shingles for both the house & garage. Closed to schools, shopping, easy access to public transit, this ideal home has so much potential for large families and investors. (id:43352)
Property Details
|
MLS® Number
|
E4408329 |
|
Property Type
|
Single Family |
|
Neigbourhood
|
Calder |
|
Amenities Near By
|
Playground, Public Transit, Shopping |
|
Features
|
No Animal Home, No Smoking Home |
|
Structure
|
Deck |
Building
|
Bathroom Total
|
2 |
|
Bedrooms Total
|
4 |
|
Appliances
|
Dryer, Garage Door Opener, Hood Fan, Washer, Refrigerator, Two Stoves |
|
Architectural Style
|
Bungalow |
|
Basement Development
|
Finished |
|
Basement Type
|
Full (finished) |
|
Constructed Date
|
1959 |
|
Construction Style Attachment
|
Detached |
|
Heating Type
|
Forced Air |
|
Stories Total
|
1 |
|
Size Interior
|
1060.4605 Sqft |
|
Type
|
House |
Parking
Land
|
Acreage
|
No |
|
Fence Type
|
Fence |
|
Land Amenities
|
Playground, Public Transit, Shopping |
|
Size Irregular
|
479.04 |
|
Size Total
|
479.04 M2 |
|
Size Total Text
|
479.04 M2 |
Rooms
| Level |
Type |
Length |
Width |
Dimensions |
|
Basement |
Bedroom 4 |
4.18 m |
3.68 m |
4.18 m x 3.68 m |
|
Main Level |
Living Room |
3.7 m |
6.27 m |
3.7 m x 6.27 m |
|
Main Level |
Dining Room |
2.57 m |
1.69 m |
2.57 m x 1.69 m |
|
Main Level |
Primary Bedroom |
3.7 m |
3.73 m |
3.7 m x 3.73 m |
|
Main Level |
Bedroom 2 |
3.68 m |
2.78 m |
3.68 m x 2.78 m |
|
Main Level |
Bedroom 3 |
3.68 m |
3.69 m |
3.68 m x 3.69 m |
https://www.realtor.ca/real-estate/27479409/11827-132-av-nw-edmonton-calder




















