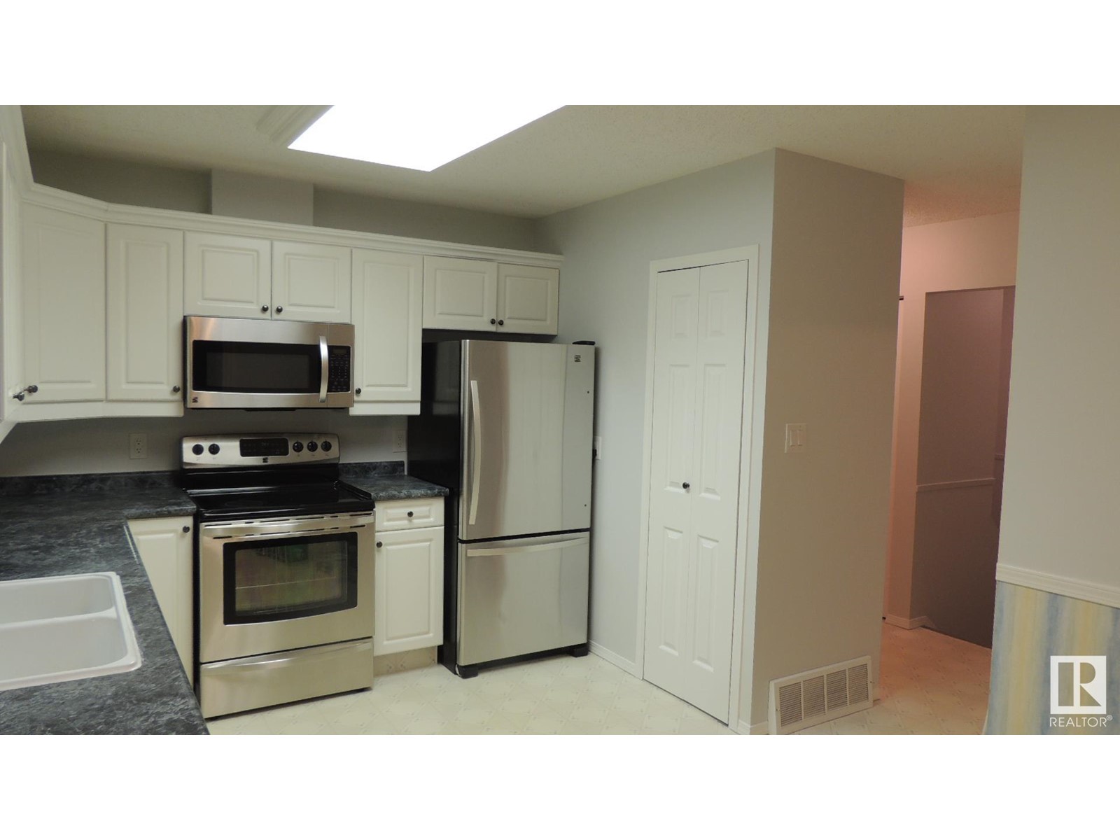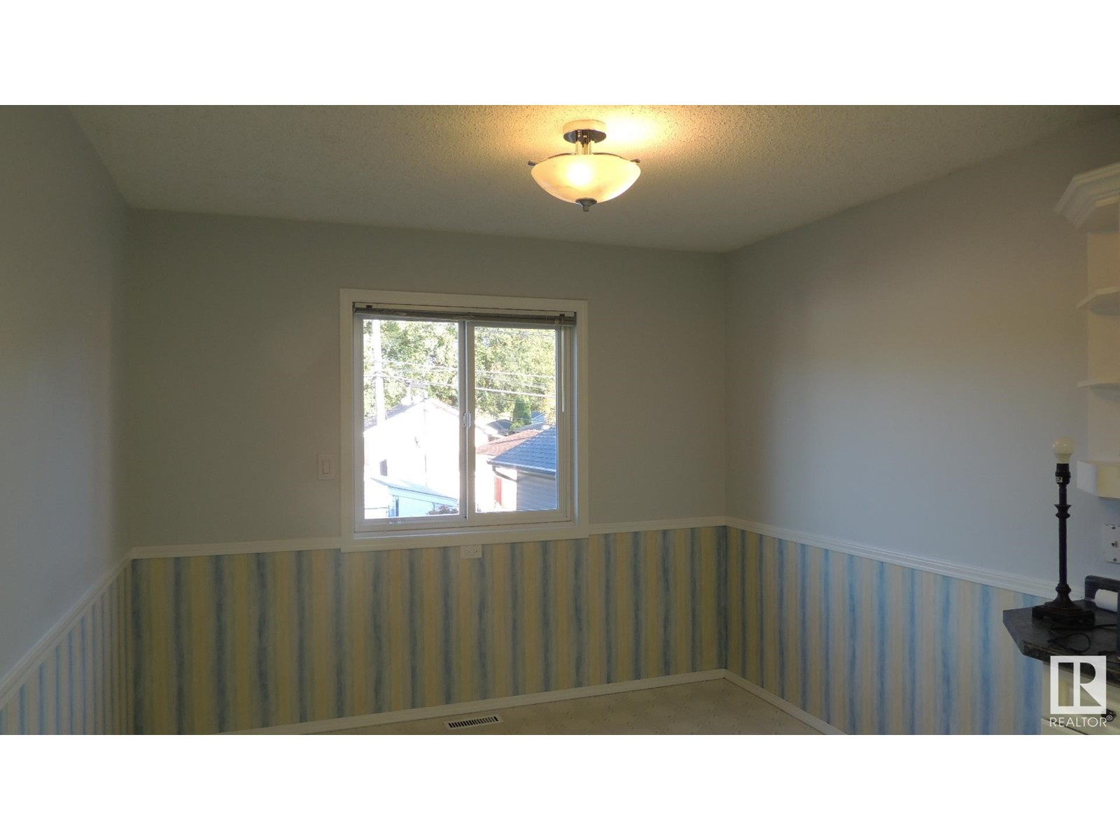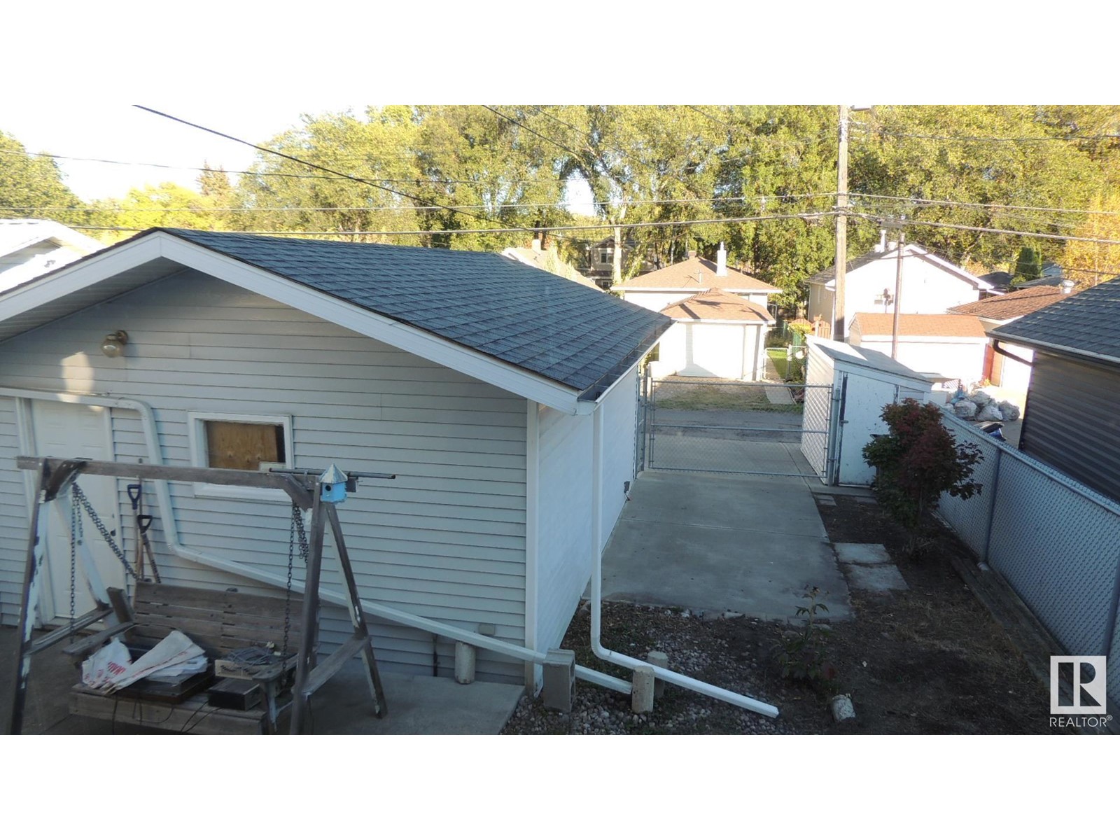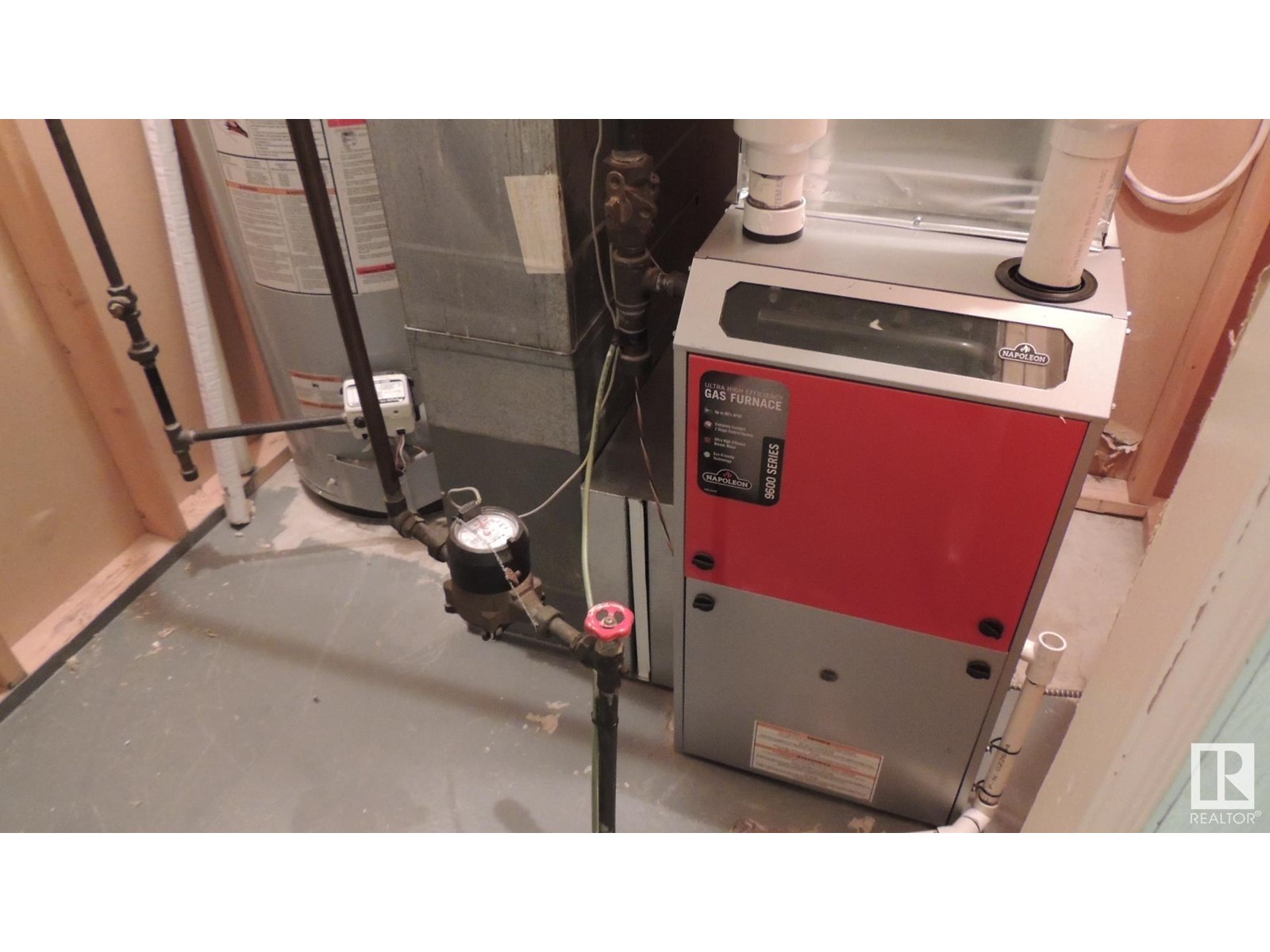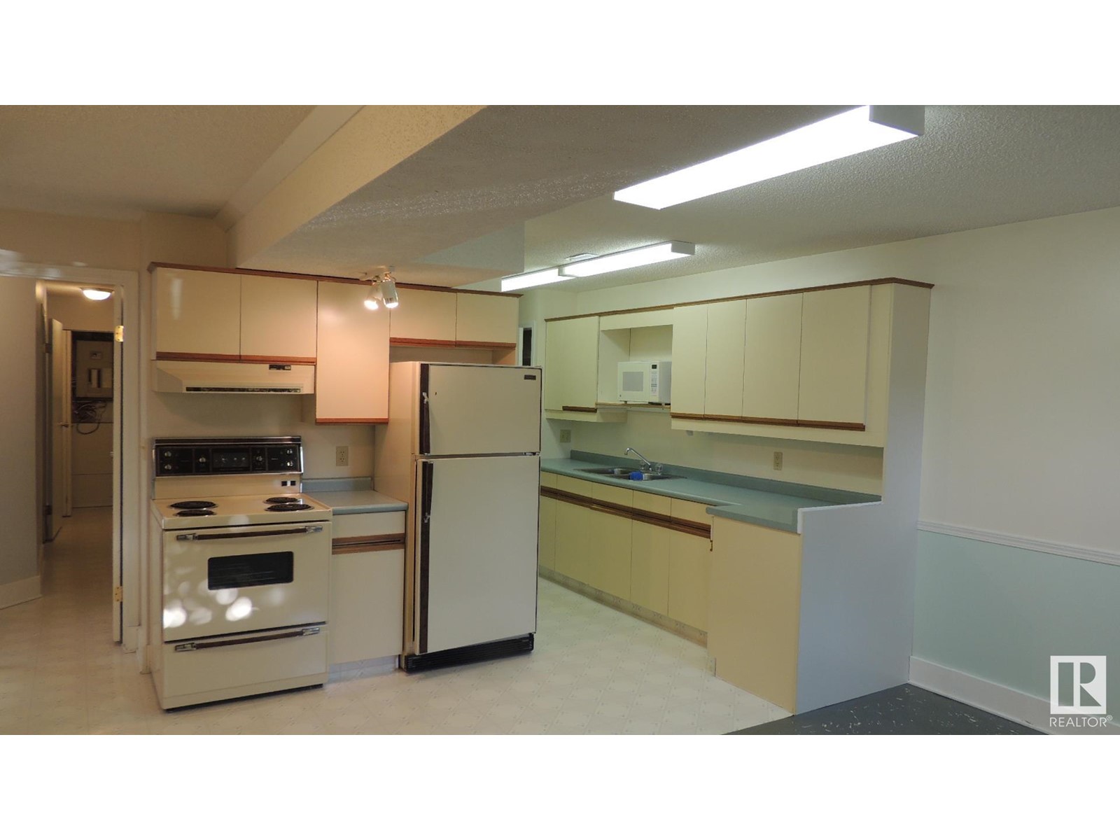11839 54 St Nw Edmonton, Alberta T5W 3M8
Interested?
Contact us for more information
Norman R. Yarwood
Associate
(780) 455-1609
$339,900
One owner Bi-level in the mature area of Newton! This bright and sunny home even has Two Kitchens! Four bedrooms (two up and two down) and two full four piece bathrooms (One up and one down). Home has a side entrance which leads upstairs or downstairs. Most windows on the main floor have been upgraded, crown molding in the livingroom, under cabinet lighting in the kitchen's. Big expense items such as a newer furnace, hot water tank and shingles on house and garage were done in the past five years or less I am told.. There is lots of parking with the wide rear driveway, 16x22 oversized single garage that holds a full size pickup! Also another concrete pad beside the garage for your boat, trailer or extra car with a locking gate. Also lot's of street parking as well! This home was built in 1986 so it has 2x6 construction for energy savings. Home has a beautiful block retaining wall in front as this home was built on a high dry lot! Super clean and move in ready! (id:43352)
Property Details
| MLS® Number | E4412661 |
| Property Type | Single Family |
| Neigbourhood | Newton |
| Amenities Near By | Playground, Public Transit, Schools |
| Features | Lane, Exterior Walls- 2x6", No Smoking Home |
| Parking Space Total | 4 |
Building
| Bathroom Total | 2 |
| Bedrooms Total | 4 |
| Appliances | Fan, Garage Door Opener Remote(s), Garage Door Opener, Microwave Range Hood Combo, Storage Shed, Refrigerator, Two Stoves |
| Architectural Style | Bi-level |
| Basement Development | Finished |
| Basement Type | Full (finished) |
| Constructed Date | 1986 |
| Construction Style Attachment | Detached |
| Heating Type | Forced Air |
| Size Interior | 1026.8771 Sqft |
| Type | House |
Parking
| R V | |
| Detached Garage |
Land
| Acreage | No |
| Fence Type | Fence |
| Land Amenities | Playground, Public Transit, Schools |
| Size Irregular | 376.8 |
| Size Total | 376.8 M2 |
| Size Total Text | 376.8 M2 |
Rooms
| Level | Type | Length | Width | Dimensions |
|---|---|---|---|---|
| Basement | Bedroom 3 | Measurements not available | ||
| Basement | Bedroom 4 | Measurements not available | ||
| Basement | Second Kitchen | Measurements not available | ||
| Main Level | Living Room | Measurements not available | ||
| Main Level | Kitchen | Measurements not available | ||
| Main Level | Primary Bedroom | Measurements not available | ||
| Main Level | Bedroom 2 | Measurements not available |
https://www.realtor.ca/real-estate/27615701/11839-54-st-nw-edmonton-newton




