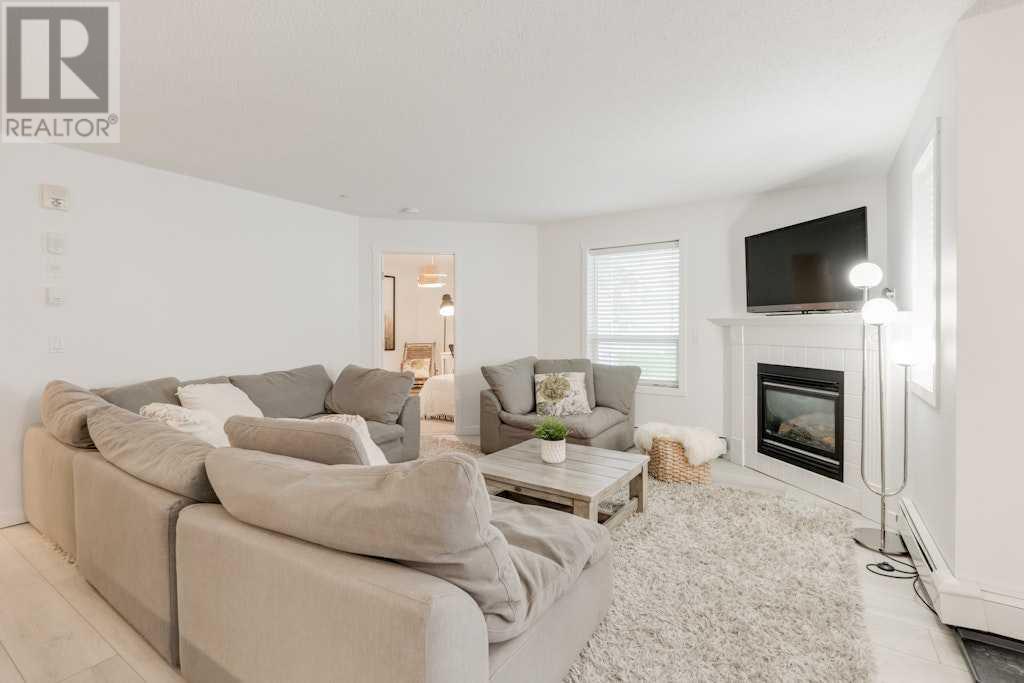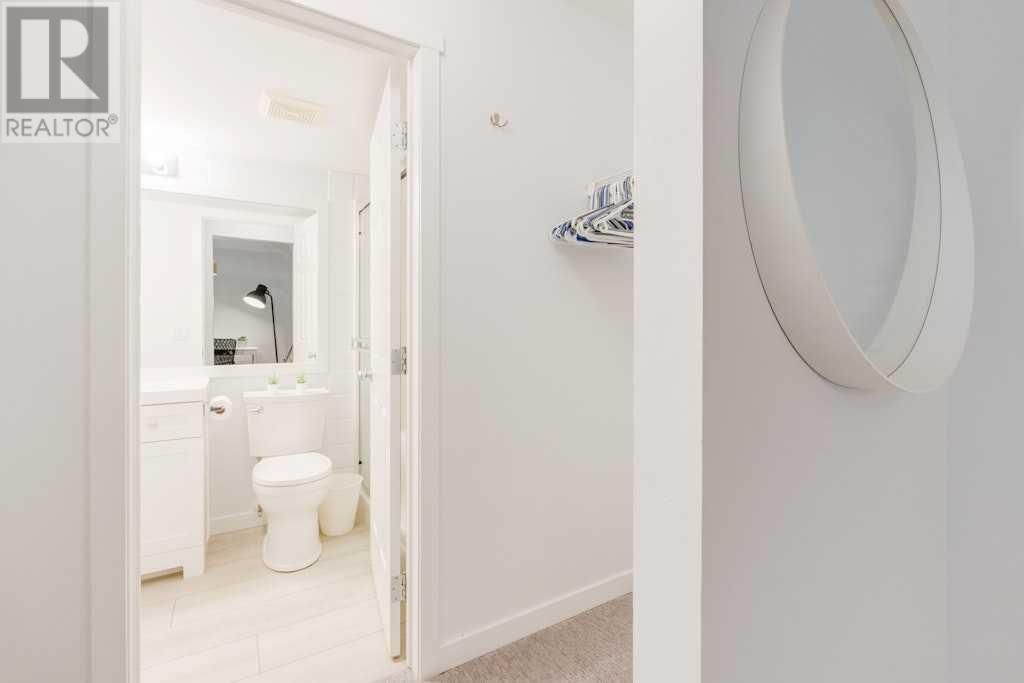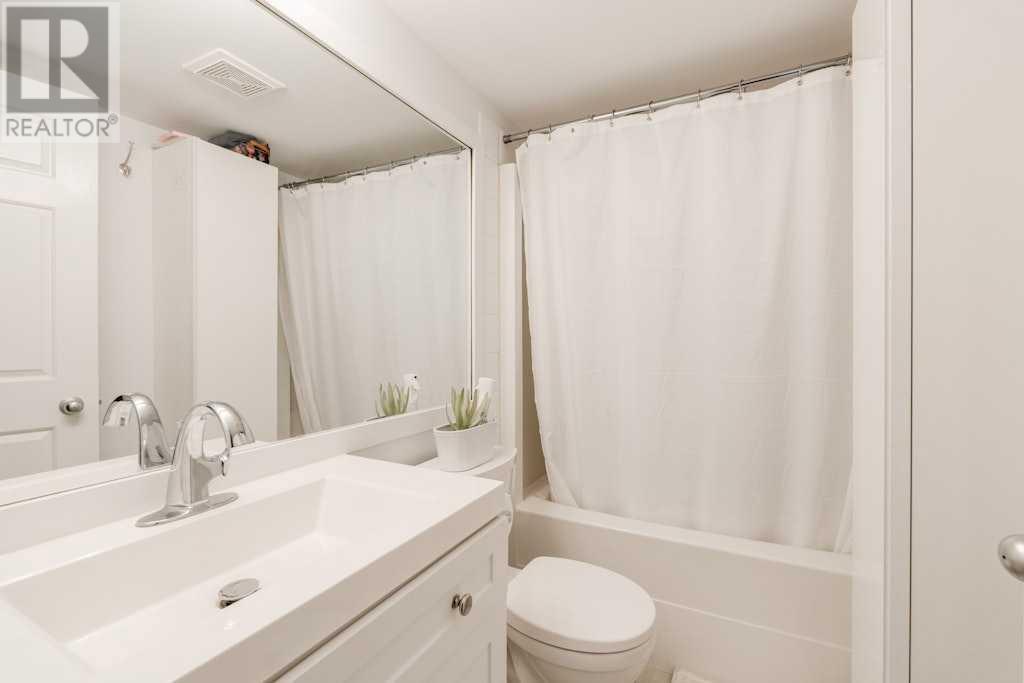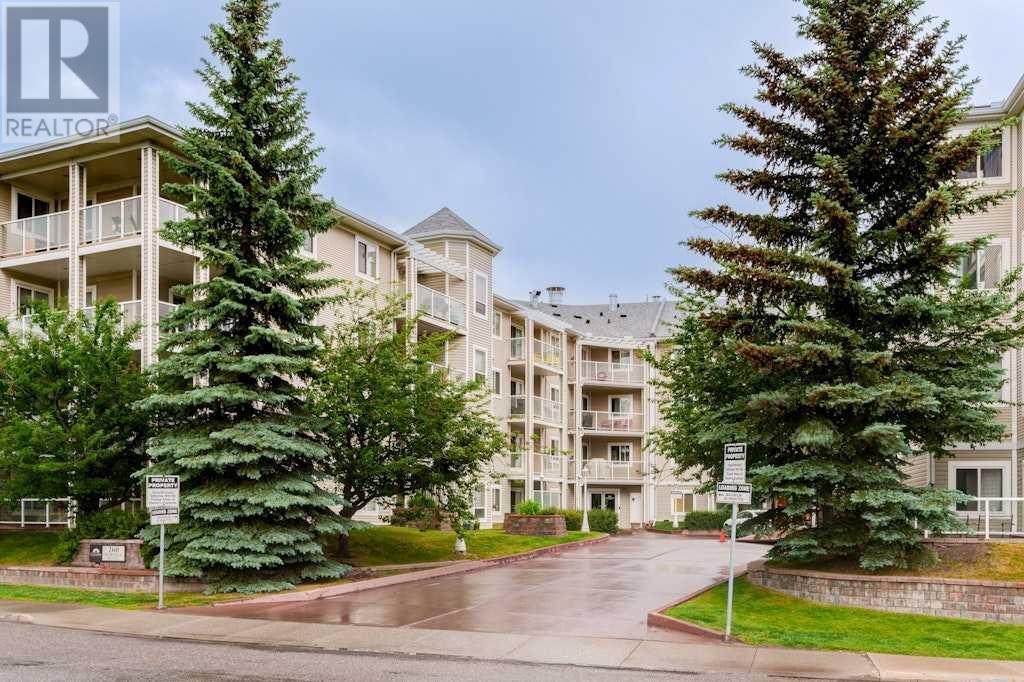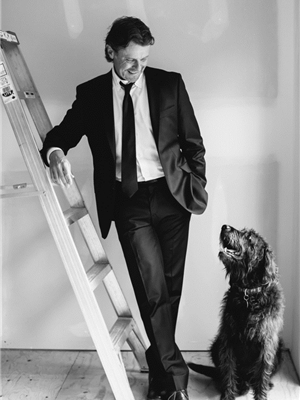119, 260 Shawville Way Se Calgary, Alberta T2Y 3Z6
Interested?
Contact us for more information
$374,900Maintenance, Common Area Maintenance, Heat, Insurance, Parking, Property Management, Reserve Fund Contributions, Sewer, Water
$645 Monthly
Maintenance, Common Area Maintenance, Heat, Insurance, Parking, Property Management, Reserve Fund Contributions, Sewer, Water
$645 MonthlyWow! A Magazine-Worthy Residence that Delivers it ALL – Over 1000 SF of Undeniable Style, 2 Large Bedrooms, 2.5 Bathrooms, a Covered Patio overlooking the Treed Green Space, Gas Fireplace, and Titled Underground Parking and Storage! This lovely, renovated corner suite is a model of quality, design, and relaxed comfort in the amenity-rich S.W. community of Shawnessy. Several windows allow light to flood the open kitchen, living and dining rooms while providing pretty views of the green space and pathway beyond. Stylish cabinetry and quartz counter tops highlight the well-appointed kitchen featuring stainless steel appliances, pantry closet, and double-wide peninsula with additional cabinet storage. The expansive dining area accommodates a large table and credenza while providing access to the large, covered patio. The wide plank LVP continues into the spacious living room with gas fireplace perfect for enjoying on those cooler evenings. The thoughtful layout smartly situates the two primary bedrooms in opposite corners of the unit where each boast their own private ensuite. Completing this stunning residence is a convenient powder room and in-suite laundry and storage as well as titled underground park and titled storage. The complex also has a secure bike room. Located steps to shopping, restaurants, the YMCA, transit, Fish Creek Park, and entertainment, this exceptional property delivers it all! Wow! (id:43352)
Property Details
| MLS® Number | A2145386 |
| Property Type | Single Family |
| Community Name | Shawnessy |
| Amenities Near By | Park, Playground |
| Community Features | Pets Allowed With Restrictions |
| Features | See Remarks, Other, Parking |
| Parking Space Total | 1 |
| Plan | 0410310 |
Building
| Bathroom Total | 3 |
| Bedrooms Above Ground | 2 |
| Bedrooms Total | 2 |
| Appliances | Refrigerator, Oven - Electric, Dishwasher, Microwave Range Hood Combo, Window Coverings, Washer & Dryer |
| Constructed Date | 2000 |
| Construction Material | Wood Frame |
| Construction Style Attachment | Attached |
| Cooling Type | None |
| Fireplace Present | Yes |
| Fireplace Total | 1 |
| Flooring Type | Carpeted, Vinyl Plank |
| Half Bath Total | 1 |
| Heating Type | Radiant Heat |
| Stories Total | 4 |
| Size Interior | 1019 Sqft |
| Total Finished Area | 1019 Sqft |
| Type | Apartment |
Parking
| Underground |
Land
| Acreage | No |
| Land Amenities | Park, Playground |
| Size Total Text | Unknown |
| Zoning Description | M-c2 |
Rooms
| Level | Type | Length | Width | Dimensions |
|---|---|---|---|---|
| Main Level | 2pc Bathroom | Measurements not available | ||
| Main Level | 3pc Bathroom | Measurements not available | ||
| Main Level | 4pc Bathroom | Measurements not available | ||
| Main Level | Bedroom | 12.50 Ft x 10.92 Ft | ||
| Main Level | Dining Room | 12.17 Ft x 11.92 Ft | ||
| Main Level | Kitchen | 11.75 Ft x 7.83 Ft | ||
| Main Level | Living Room | 15.25 Ft x 17.17 Ft | ||
| Main Level | Primary Bedroom | 11.75 Ft x 10.92 Ft |
https://www.realtor.ca/real-estate/27106893/119-260-shawville-way-se-calgary-shawnessy














