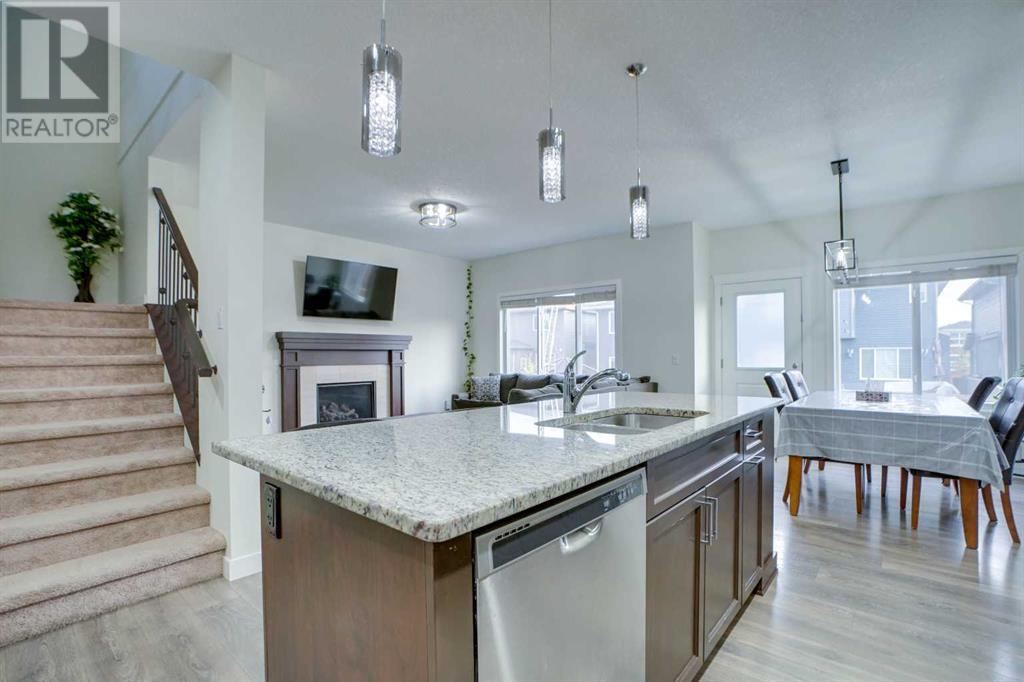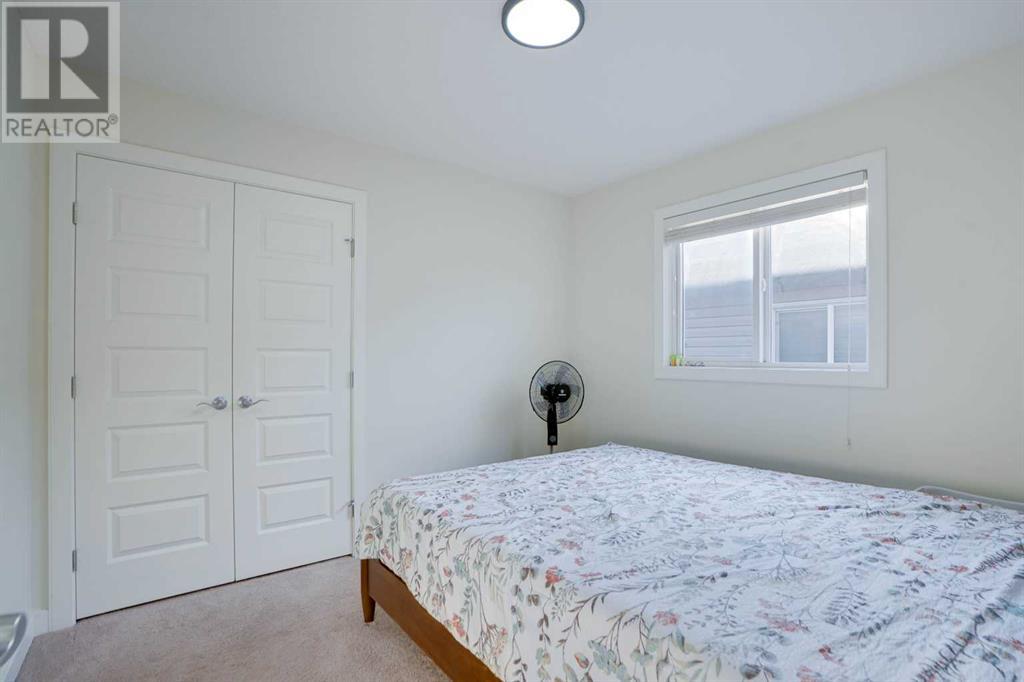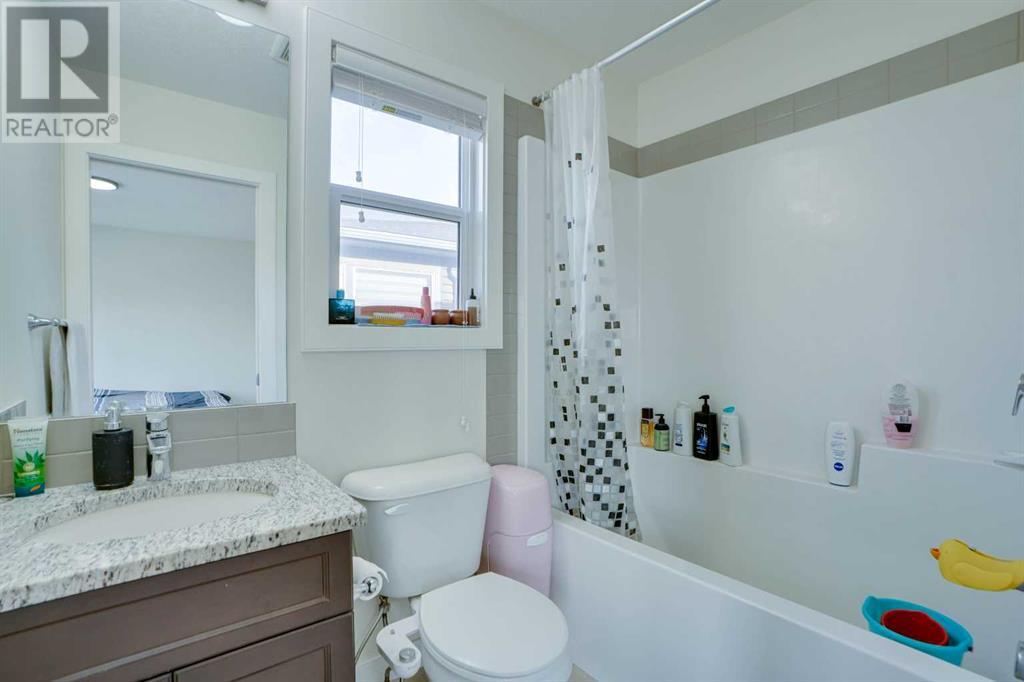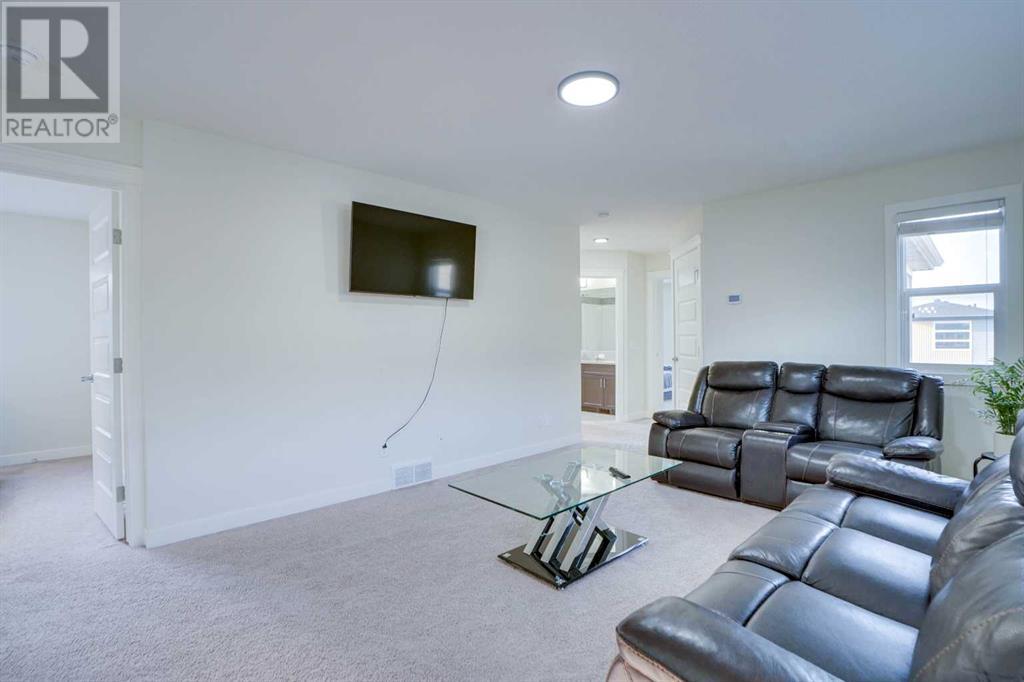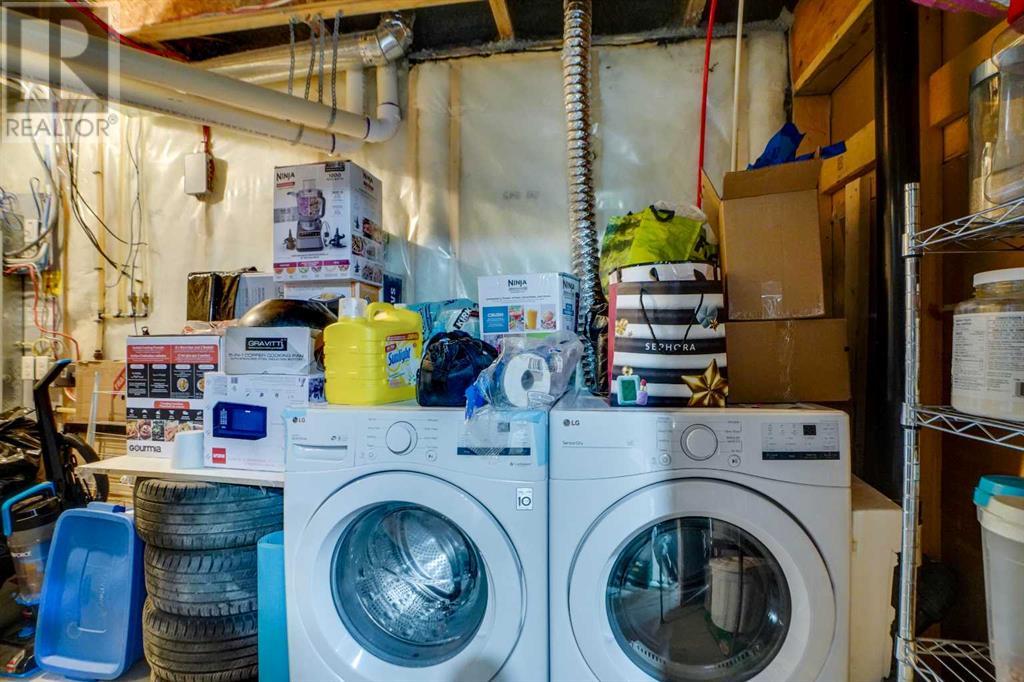119 Corner Meadows Common Ne Calgary, Alberta T3N 1B8
Interested?
Contact us for more information

Jaspreet Butter
Associate
Ravi Bala
Associate
$890,000
*7 BEDROOM /5 FULL BATH/SIDE ENTRANCE/DEVOLPED BASEMENT/HEATED GARAGE/AMAZING DESIGN/ Over 3100+ SF of Living space. Welcome you into this stunning home located in the beautiful community of Cornerstone. This home is perfect for growing or multigenerational families. The main level offers gorgeous hardwood floors, a Bedroom, Full Bath, Huge Family room with gas fireplace, gorgeous kitchen featuring a gas cook top, refrigerator, built in oven, microwave, dishwasher and a beautiful quartz island. The separate dining area leads directly to concrete patio and a huge fully landscaped back yard. Upstairs, you'll find four large bedrooms (two with an ensuite), 3 full baths, stacked laundry room and a huge bonus room. The lower level is developed to the same high construction standards as the upper levels. It consists of 2 bedrooms, a full kitchen, 4-piece bath, and a large living room. This home completes with an attached heated double car garage. This house is close to shopping, restaurants, future school sites, parks, public transit, and major traffic arteries including Country Hills Boulevard and Stoney Trail. Don’t miss out on the opportunity to own this gem. Book your private showing today! (id:43352)
Property Details
| MLS® Number | A2164946 |
| Property Type | Single Family |
| Community Name | Cornerstone |
| Amenities Near By | Park, Playground, Shopping |
| Parking Space Total | 4 |
| Plan | 1712315 |
Building
| Bathroom Total | 5 |
| Bedrooms Above Ground | 5 |
| Bedrooms Below Ground | 2 |
| Bedrooms Total | 7 |
| Appliances | Refrigerator, Cooktop - Gas, Range - Electric, Dishwasher, Microwave, Oven - Built-in, Hood Fan |
| Basement Development | Finished |
| Basement Features | Separate Entrance, Walk-up |
| Basement Type | Full (finished) |
| Constructed Date | 2018 |
| Construction Material | Wood Frame |
| Construction Style Attachment | Detached |
| Cooling Type | None |
| Exterior Finish | Stone, Vinyl Siding |
| Fireplace Present | Yes |
| Fireplace Total | 1 |
| Flooring Type | Carpeted, Ceramic Tile, Vinyl Plank |
| Foundation Type | Poured Concrete |
| Heating Fuel | Natural Gas |
| Heating Type | Forced Air |
| Stories Total | 2 |
| Size Interior | 2302.58 Sqft |
| Total Finished Area | 2302.58 Sqft |
| Type | House |
Parking
| Attached Garage | 2 |
Land
| Acreage | No |
| Fence Type | Fence |
| Land Amenities | Park, Playground, Shopping |
| Landscape Features | Landscaped, Lawn |
| Size Depth | 35.49 M |
| Size Frontage | 9.76 M |
| Size Irregular | 346.00 |
| Size Total | 346 M2|0-4,050 Sqft |
| Size Total Text | 346 M2|0-4,050 Sqft |
| Zoning Description | R-g |
Rooms
| Level | Type | Length | Width | Dimensions |
|---|---|---|---|---|
| Second Level | Primary Bedroom | 12.90 M x 15.30 M | ||
| Second Level | 5pc Bathroom | 8.11 M x 7.11 M | ||
| Second Level | Other | 10.10 M x 5.60 M | ||
| Second Level | Bonus Room | 12.70 M x 16.10 M | ||
| Second Level | Bedroom | 10.40 M x 9.70 M | ||
| Second Level | Bedroom | 10.20 M x 10.10 M | ||
| Second Level | 5pc Bathroom | 8.11 M x 7.11 M | ||
| Second Level | Bedroom | 12.80 M x 11.50 M | ||
| Second Level | 4pc Bathroom | 5.00 M x 7.40 M | ||
| Lower Level | Bedroom | 9.00 M x 10.11 M | ||
| Lower Level | Bedroom | 12.30 M x 9.00 M | ||
| Lower Level | Kitchen | 12.60 M x 10.20 M | ||
| Lower Level | 4pc Bathroom | 8.80 M x 5.00 M | ||
| Lower Level | Living Room | 12.60 M x 13.90 M | ||
| Lower Level | Furnace | 8.90 M x 15.30 M | ||
| Main Level | Bedroom | 10.10 M x 13.10 M | ||
| Main Level | 4pc Bathroom | 8.00 M x 5.00 M | ||
| Main Level | Foyer | 12.70 M x 10.30 M | ||
| Main Level | Living Room | 12.70 M x 15.30 M | ||
| Main Level | Kitchen | 10.60 M x 14.30 M | ||
| Main Level | Dining Room | 10.60 M x 10.70 M |
https://www.realtor.ca/real-estate/27413579/119-corner-meadows-common-ne-calgary-cornerstone






