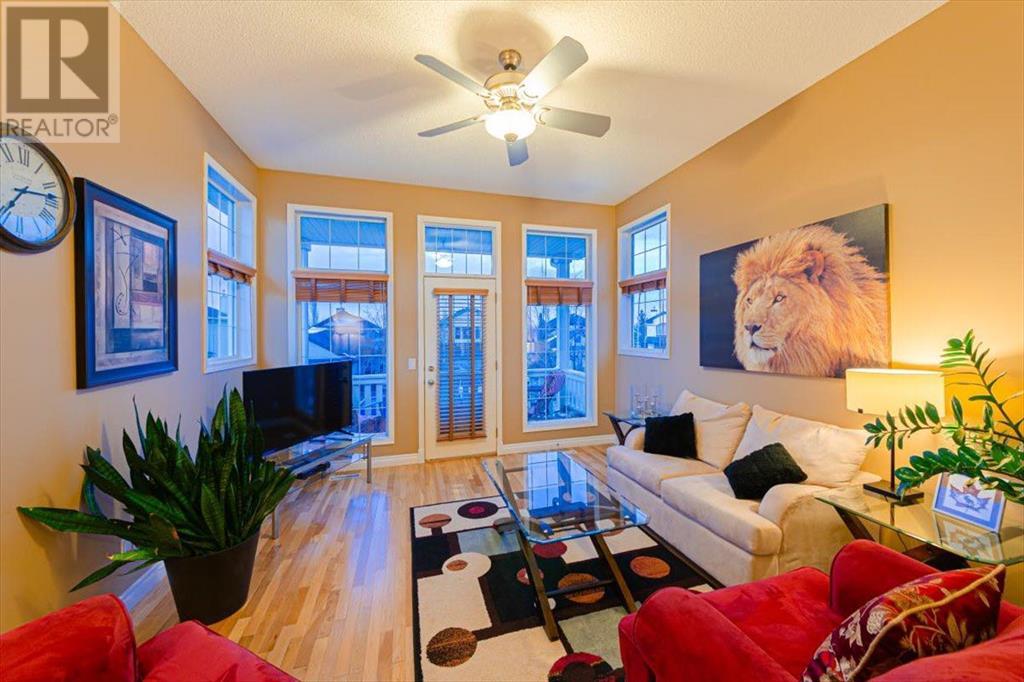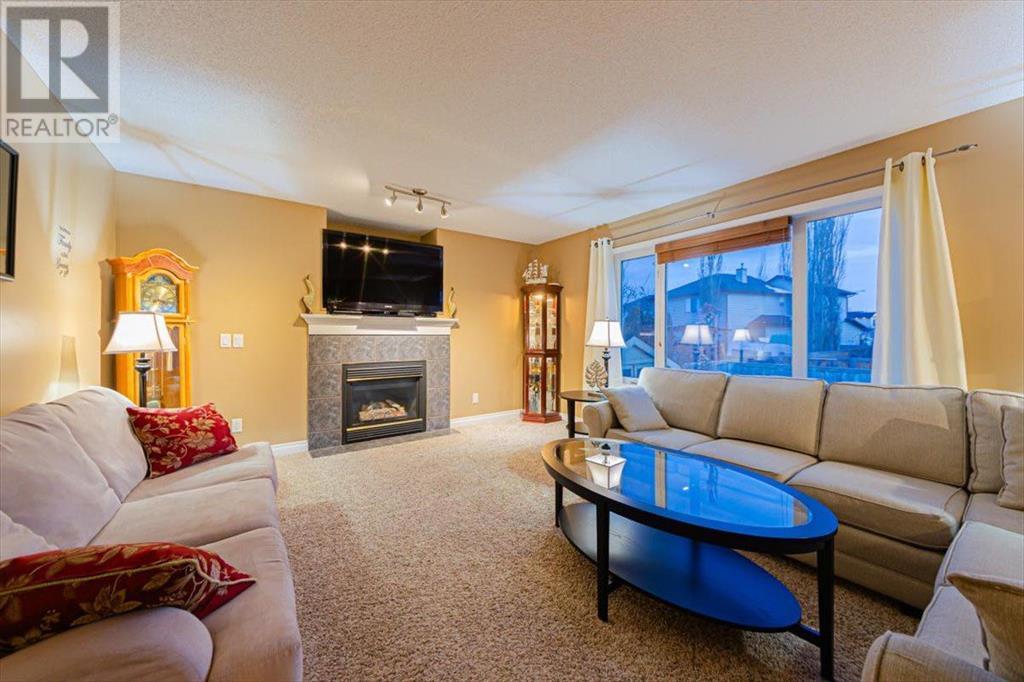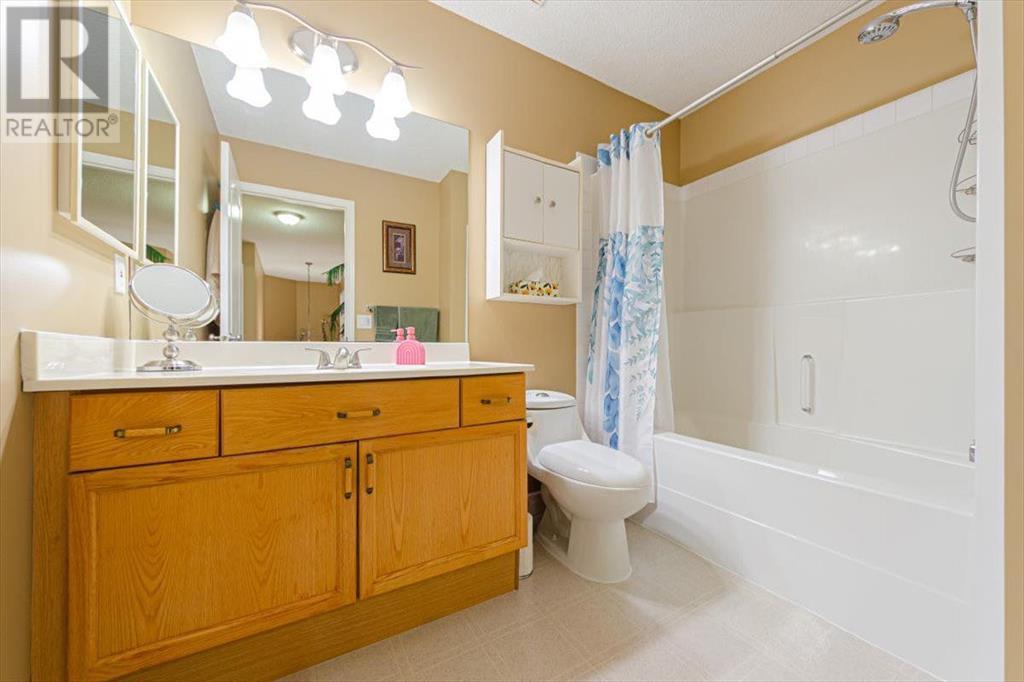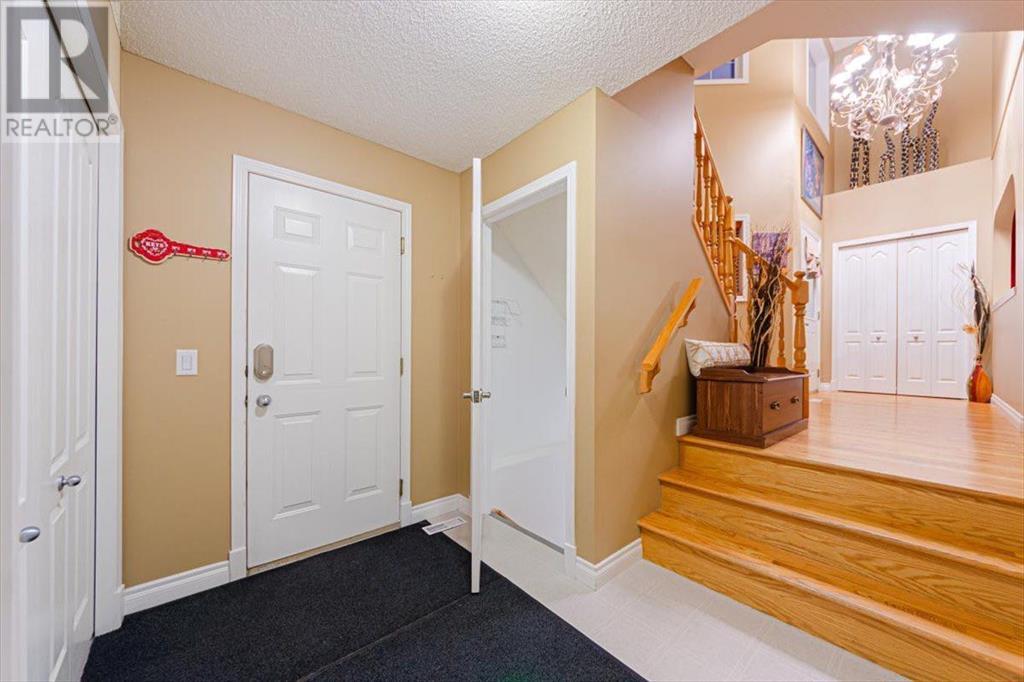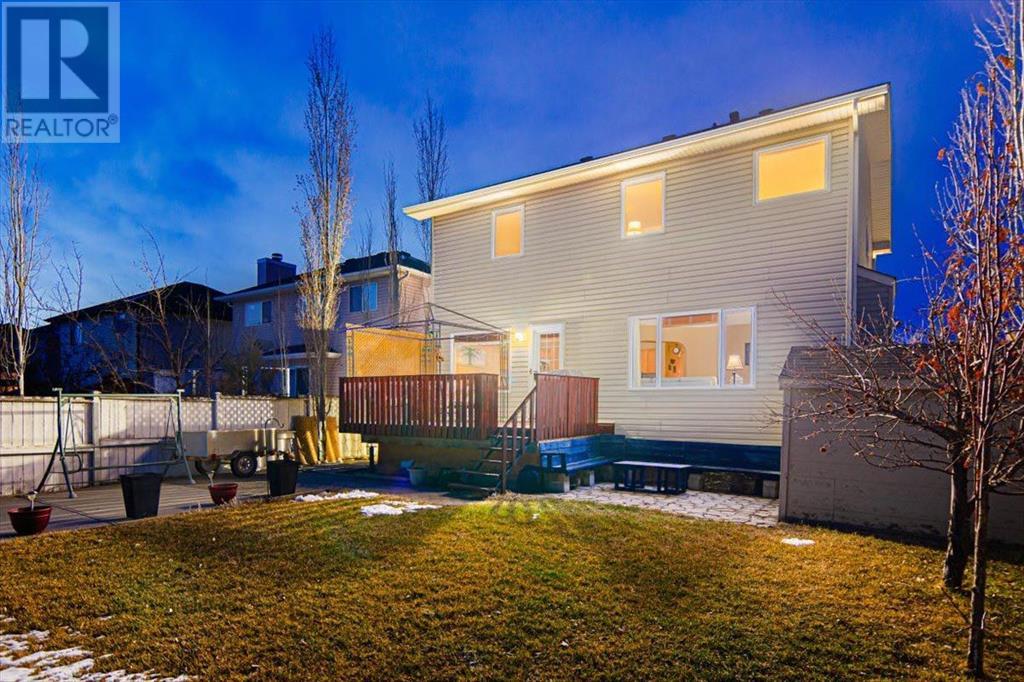119 Springmere Place Chestermere, Alberta T1X 1J3
Interested?
Contact us for more information
Mary Ann Turrie
Associate
(403) 648-2765
www.maryannturrie.com/
https://www.facebook.com/maryannturrierealestate
https://www.linkedin.com/in/mary-ann-turrie-brokered-by-exp-realty-19a47943/
https://www.instagram.com/maryannturrie.ca/
Mohud Ullah
Associate
(403) 648-2765
$700,000
Seamless Indoor-Outdoor Living Defines This Elegant Two-Storey Residence. This exceptional home offers a perfect blend of sophistication, comfort, and functionality. Thoughtfully designed, the exterior showcases meticulously maintained, low-maintenance landscaping in both the front and backyards. The outdoor space is an entertainer’s dream, featuring a spacious deck, pergola, and a well-appointed patio. A generous vegetable garden, a convenient storage shed, and a dedicated concrete pad for your RV or boat enhance the property’s versatility. With a fully fenced backyard and direct access via a paved back lane, privacy and convenience are seamlessly integrated.Inside, an inviting open-concept floor plan welcomes you with a formal dining area, a kitchen with breakfast bar, granite counter tops and a bright, airy living room centered around a striking mantel fireplace. Upstairs, a stunning bonus room boasts vaulted ceilings, rich hardwood flooring, out to a covered balcony that frames breathtaking skyline views. The upper level also features three spacious bedrooms, a main bath, including a primary bedroom with a walk-in closet and a 4pc ensuite. The recently finished basement offers additional living space with fresh paint, plush new carpeting, stylish trims, and baseboards. Complete with a well-appointed three-piece bath and a guest bedrooms, this lower level adds both comfort and functionality to the home. This traditional residence is a rare find, offering a seamless fusion of indoor elegance and outdoor serenity. (id:43352)
Open House
This property has open houses!
2:00 pm
Ends at:4:00 pm
Property Details
| MLS® Number | A2208096 |
| Property Type | Single Family |
| Community Name | Westmere |
| Amenities Near By | Golf Course, Playground, Schools, Shopping |
| Community Features | Golf Course Development |
| Features | Back Lane, No Animal Home, Gazebo |
| Parking Space Total | 4 |
| Plan | 9913393 |
| Structure | Deck |
Building
| Bathroom Total | 4 |
| Bedrooms Above Ground | 3 |
| Bedrooms Below Ground | 2 |
| Bedrooms Total | 5 |
| Appliances | Washer, Refrigerator, Dishwasher, Stove, Dryer, Freezer, Window Coverings, Garage Door Opener |
| Basement Development | Finished |
| Basement Type | Full (finished) |
| Constructed Date | 2001 |
| Construction Material | Wood Frame |
| Construction Style Attachment | Detached |
| Cooling Type | Central Air Conditioning |
| Exterior Finish | Stone, Vinyl Siding |
| Fireplace Present | Yes |
| Fireplace Total | 1 |
| Flooring Type | Carpeted, Hardwood, Linoleum |
| Foundation Type | Poured Concrete |
| Half Bath Total | 1 |
| Heating Fuel | Natural Gas |
| Heating Type | Other, Forced Air |
| Stories Total | 2 |
| Size Interior | 2083.75 Sqft |
| Total Finished Area | 2083.75 Sqft |
| Type | House |
Parking
| Attached Garage | 2 |
Land
| Acreage | No |
| Fence Type | Fence |
| Land Amenities | Golf Course, Playground, Schools, Shopping |
| Landscape Features | Landscaped |
| Size Frontage | 14.13 M |
| Size Irregular | 5263.00 |
| Size Total | 5263 Sqft|4,051 - 7,250 Sqft |
| Size Total Text | 5263 Sqft|4,051 - 7,250 Sqft |
| Zoning Description | R-1 |
Rooms
| Level | Type | Length | Width | Dimensions |
|---|---|---|---|---|
| Basement | Recreational, Games Room | 20.83 Ft x 15.83 Ft | ||
| Basement | Storage | 7.42 Ft x 7.08 Ft | ||
| Basement | Furnace | 6.75 Ft x 6.50 Ft | ||
| Basement | Bedroom | 11.50 Ft x 8.75 Ft | ||
| Basement | Bedroom | 11.58 Ft x 7.75 Ft | ||
| Basement | 3pc Bathroom | 8.83 Ft x 5.00 Ft | ||
| Main Level | Kitchen | 12.08 Ft x 11.92 Ft | ||
| Main Level | Other | 12.08 Ft x 8.58 Ft | ||
| Main Level | Living Room | 16.25 Ft x 13.92 Ft | ||
| Main Level | Dining Room | 12.00 Ft x 9.00 Ft | ||
| Main Level | Laundry Room | 5.42 Ft x 3.25 Ft | ||
| Main Level | 2pc Bathroom | 5.83 Ft x 5.58 Ft | ||
| Upper Level | Primary Bedroom | 14.58 Ft x 12.92 Ft | ||
| Upper Level | Bedroom | 11.25 Ft x 10.25 Ft | ||
| Upper Level | Bedroom | 11.42 Ft x 10.17 Ft | ||
| Upper Level | Bonus Room | 13.50 Ft x 13.00 Ft | ||
| Upper Level | 4pc Bathroom | 8.92 Ft x 5.92 Ft | ||
| Upper Level | 4pc Bathroom | 10.50 Ft x 8.92 Ft |
https://www.realtor.ca/real-estate/28114463/119-springmere-place-chestermere-westmere




