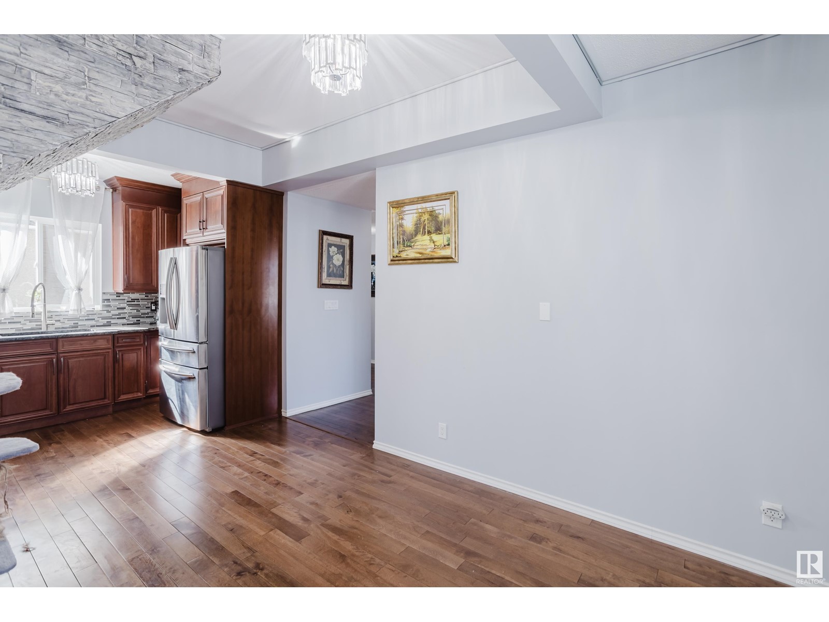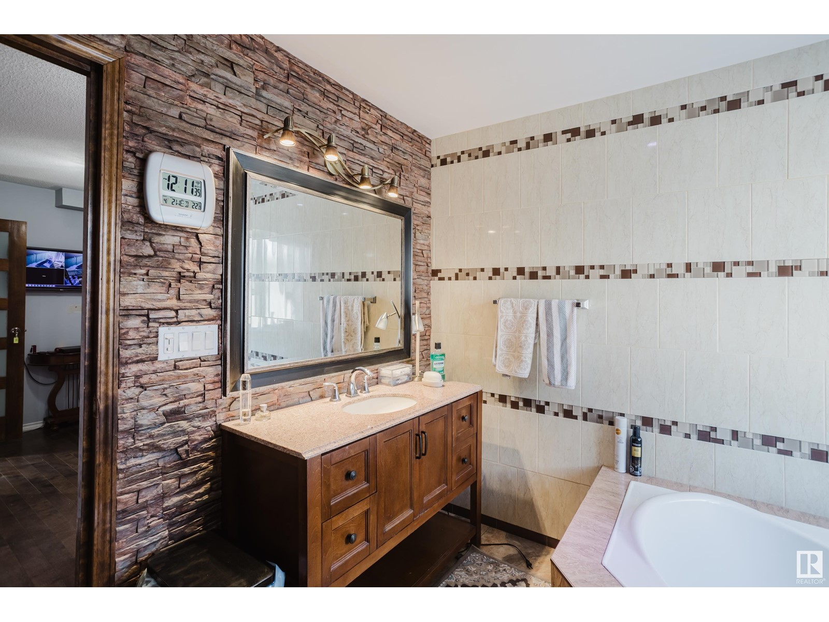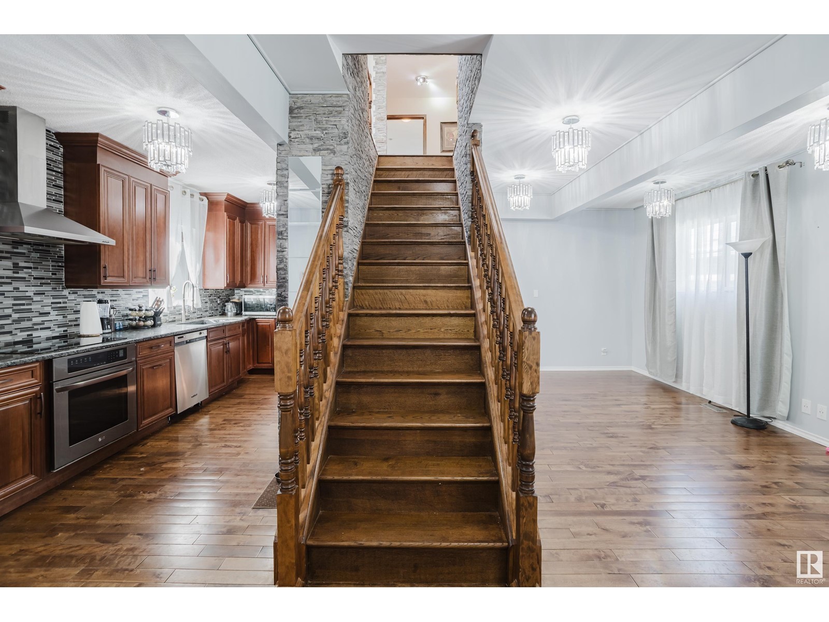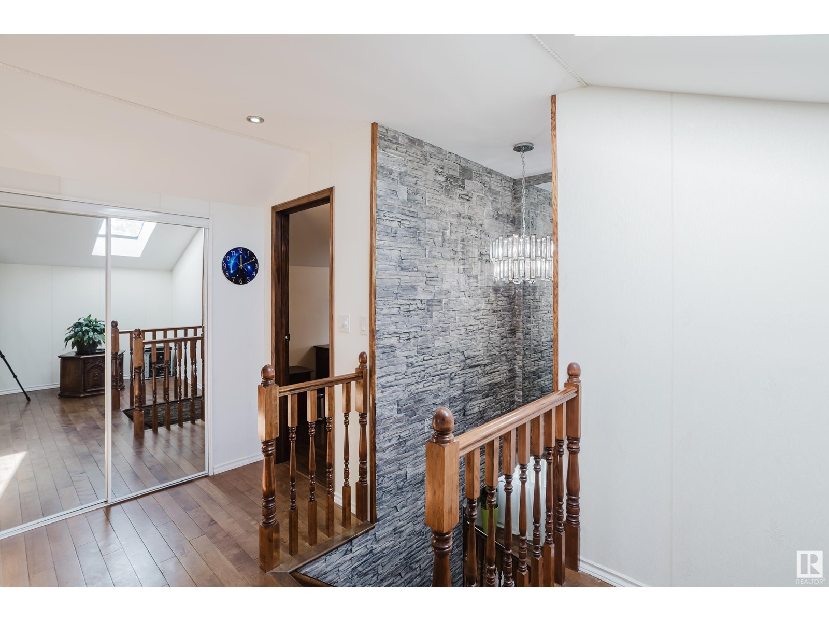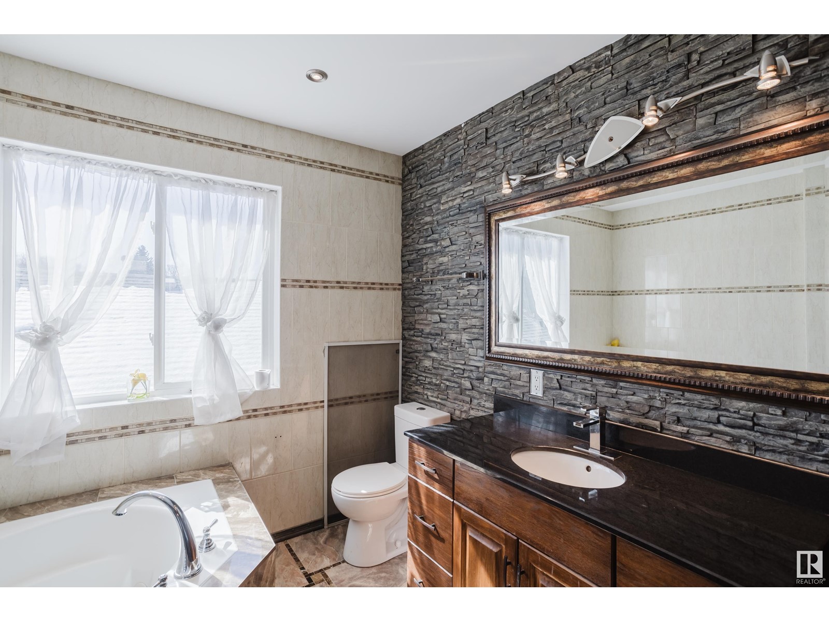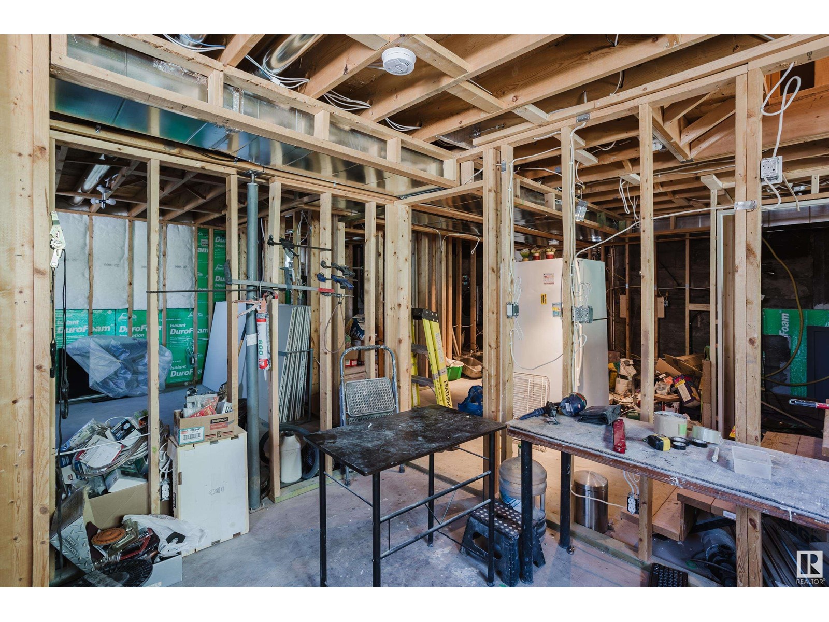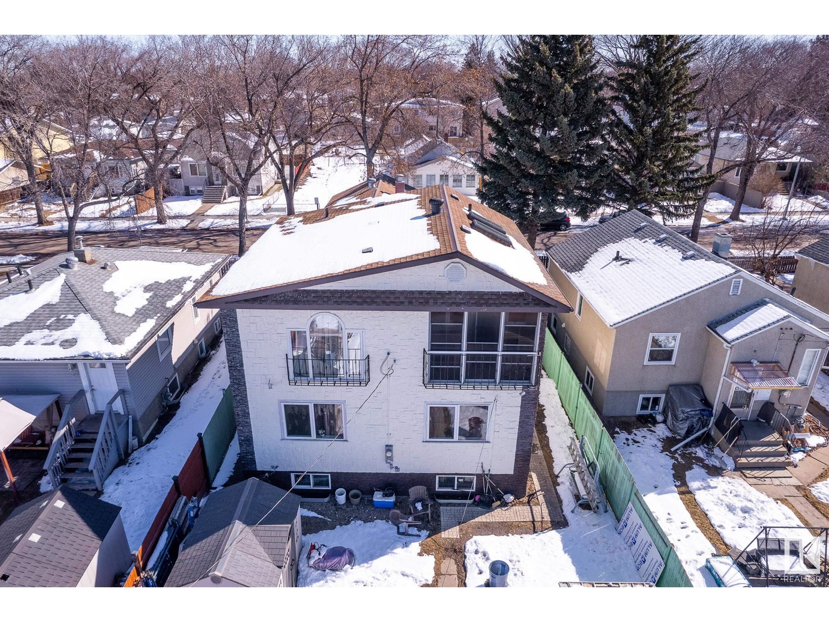11916 71 St Nw Edmonton, Alberta T5B 1W7
Interested?
Contact us for more information

Jerry D. Aulenbach
Associate
(780) 431-5624
https://www.youtube.com/embed/5ra_UiF0g8w
www.zoomjer.com/
twitter.com/ZoomJer
facebook.com/aulenbach
ca.linkedin.com/in/zoomjer
instagram.com/zoomjer/
youtube.com/zoomjer
$450,000
This 2-storey gem is neat and bright, With room to grow and feel just right. Up above, there’s space to spare, With cozy vibes and stylish flair. Down below, a legal suite— Two bedrooms waiting, clean and sweet. Unfinished now, a blank new slate, Add your touch and make it great! Live upstairs, rent out the rest, Or build it out just how you’d best. A savvy move, a smart design, A place to live and earn in time! Granite counters, sleek and strong, Hardwood floors that run so long. Huge bedrooms, light and airy too, A perfect fit for all you do! (id:43352)
Property Details
| MLS® Number | E4429750 |
| Property Type | Single Family |
| Neigbourhood | Montrose (Edmonton) |
| Amenities Near By | Golf Course, Playground, Public Transit, Schools, Shopping, Ski Hill |
| Features | Flat Site, Paved Lane, Lane, Skylight |
| Structure | Deck, Fire Pit |
Building
| Bathroom Total | 3 |
| Bedrooms Total | 6 |
| Amenities | Ceiling - 9ft, Vinyl Windows |
| Appliances | Dishwasher, Dryer, Oven - Built-in, Refrigerator, Stove, Washer, Window Coverings |
| Basement Development | Partially Finished |
| Basement Features | Suite |
| Basement Type | Full (partially Finished) |
| Constructed Date | 2011 |
| Construction Status | Insulation Upgraded |
| Construction Style Attachment | Detached |
| Fireplace Fuel | Electric |
| Fireplace Present | Yes |
| Fireplace Type | Unknown |
| Heating Type | Forced Air |
| Stories Total | 2 |
| Size Interior | 2448 Sqft |
| Type | House |
Parking
| Detached Garage |
Land
| Acreage | No |
| Fence Type | Fence |
| Land Amenities | Golf Course, Playground, Public Transit, Schools, Shopping, Ski Hill |
| Size Irregular | 464.54 |
| Size Total | 464.54 M2 |
| Size Total Text | 464.54 M2 |
Rooms
| Level | Type | Length | Width | Dimensions |
|---|---|---|---|---|
| Basement | Bedroom 5 | 4.61 m | 4.3 m | 4.61 m x 4.3 m |
| Basement | Bedroom 6 | 3.87 m | 3.7 m | 3.87 m x 3.7 m |
| Main Level | Living Room | 3 m | 4.2 m | 3 m x 4.2 m |
| Main Level | Dining Room | 3.46 m | 2.3 m | 3.46 m x 2.3 m |
| Main Level | Kitchen | 3.53 m | 4.8 m | 3.53 m x 4.8 m |
| Main Level | Bedroom 3 | 4.01 m | 4.8 m | 4.01 m x 4.8 m |
| Main Level | Bedroom 4 | 3.98 m | 5.2 m | 3.98 m x 5.2 m |
| Upper Level | Primary Bedroom | 8.22 m | 6.6 m | 8.22 m x 6.6 m |
| Upper Level | Bedroom 2 | 4.94 m | 4.8 m | 4.94 m x 4.8 m |
https://www.realtor.ca/real-estate/28140465/11916-71-st-nw-edmonton-montrose-edmonton















