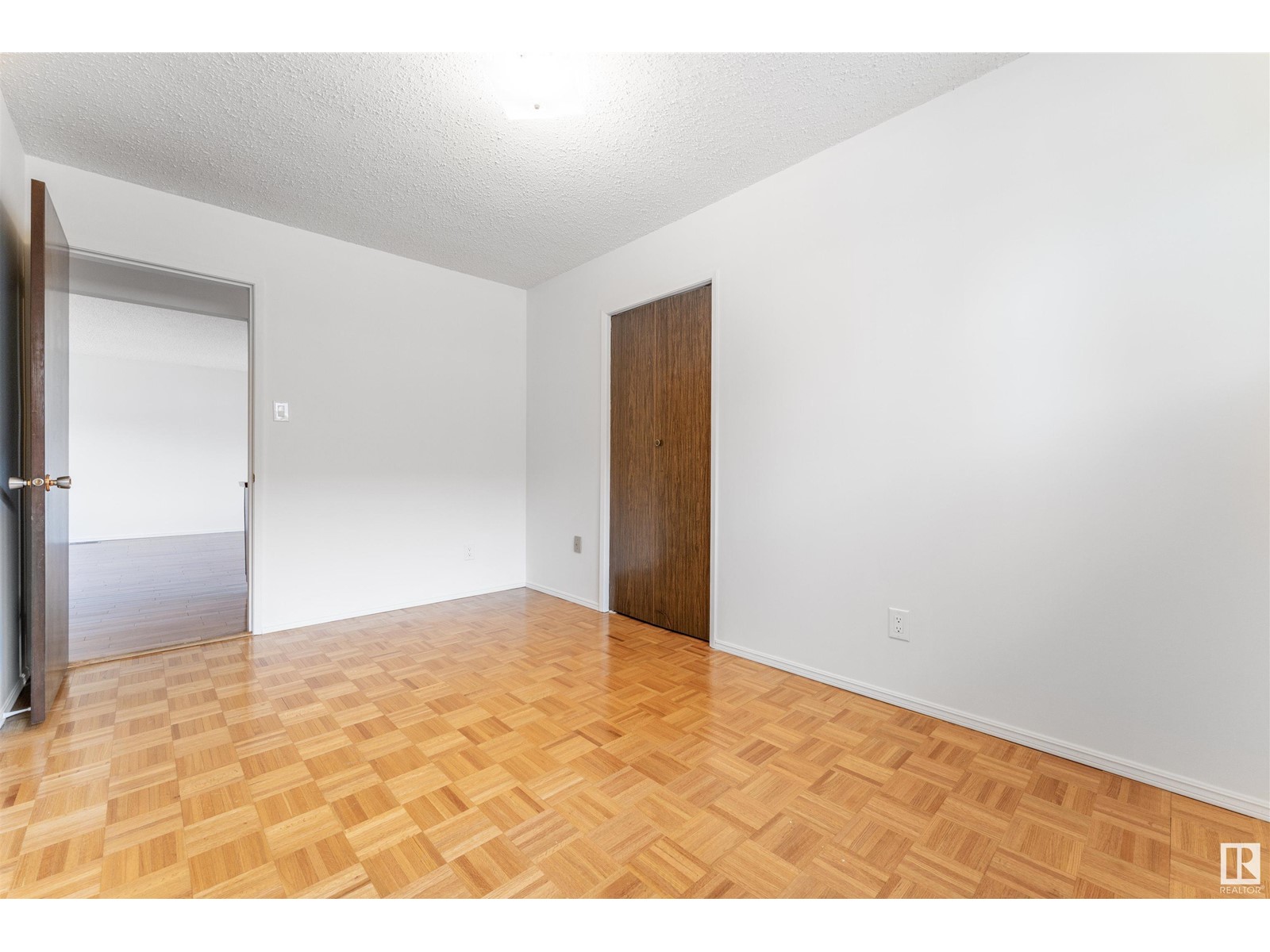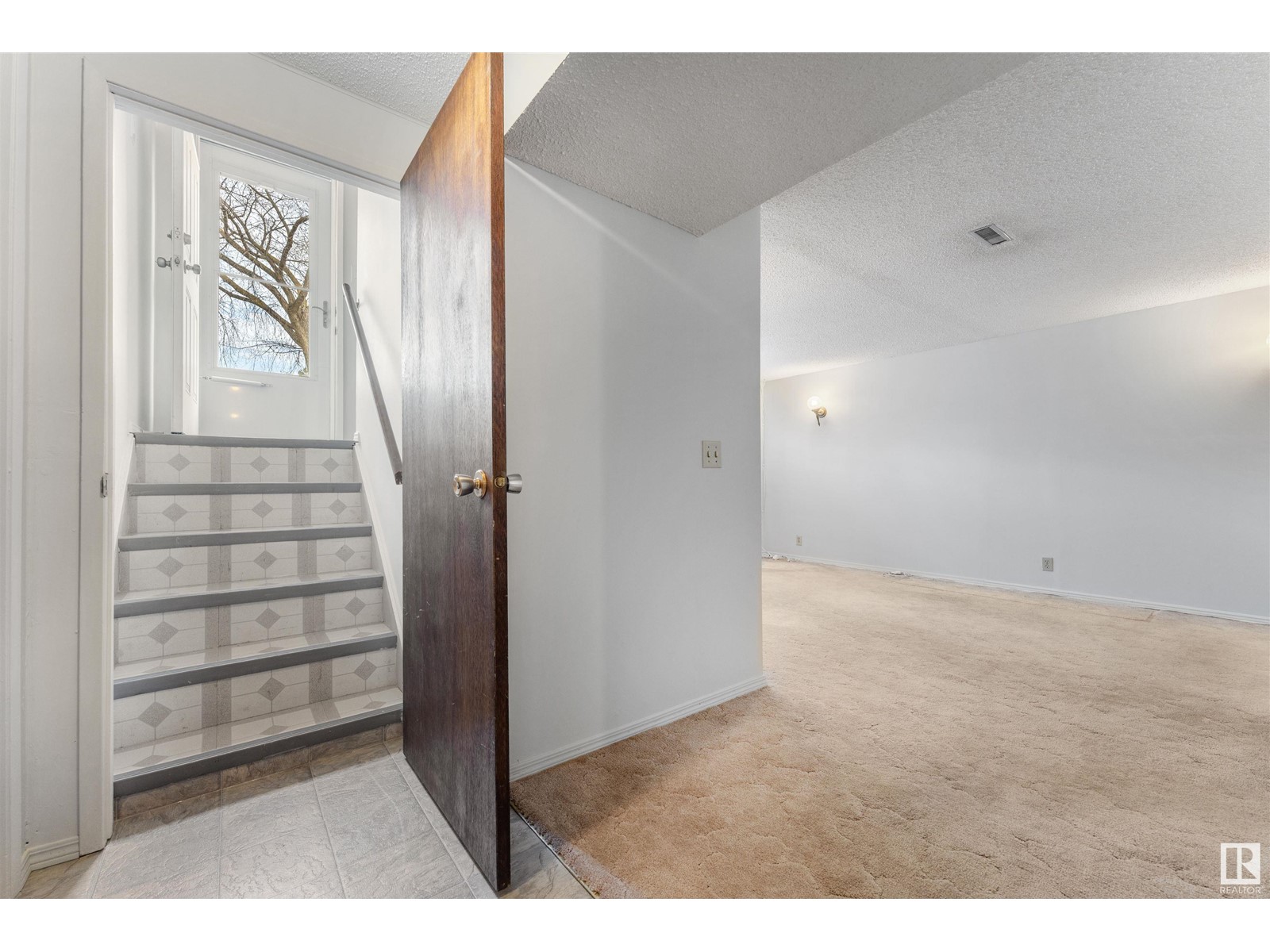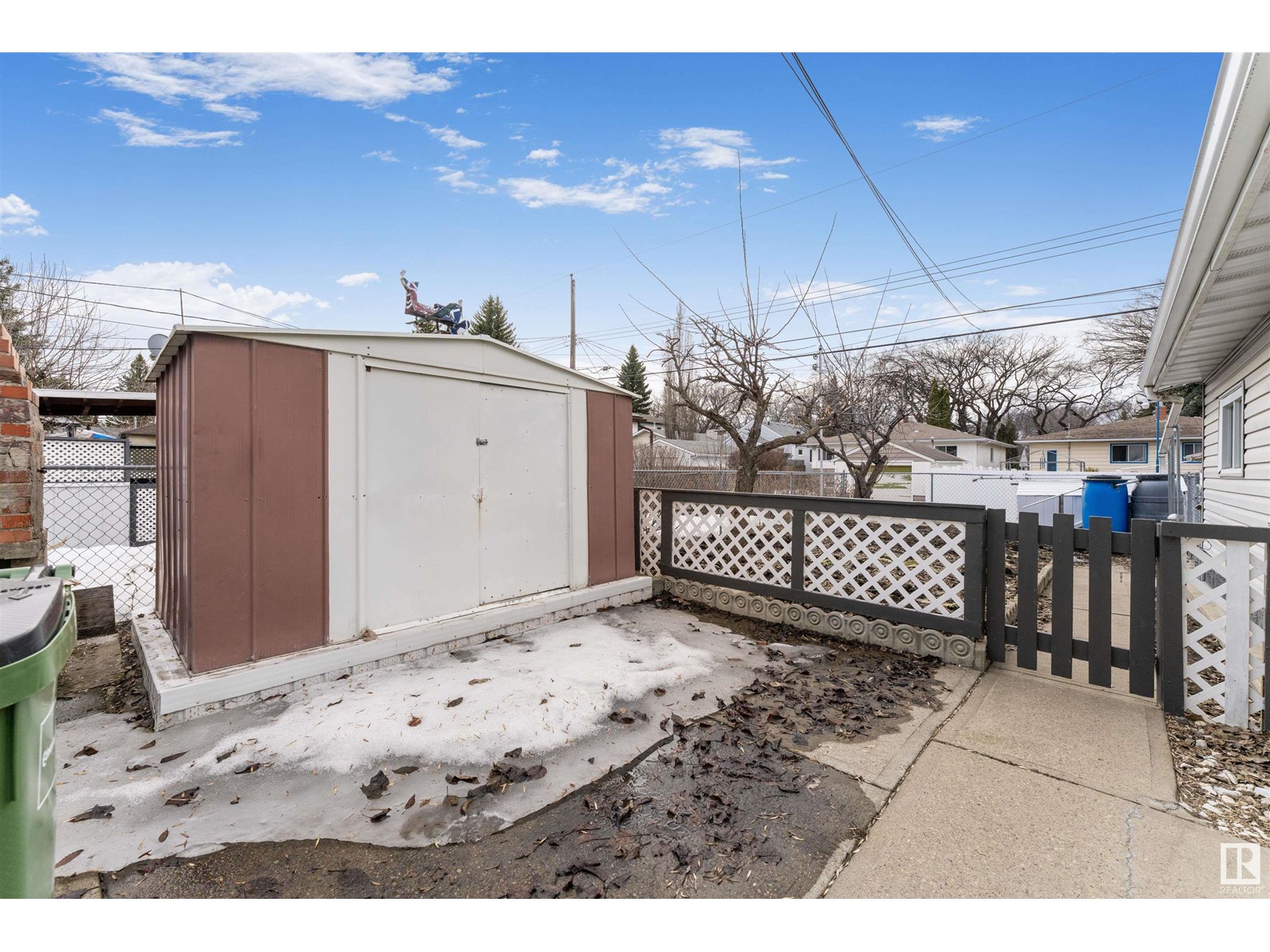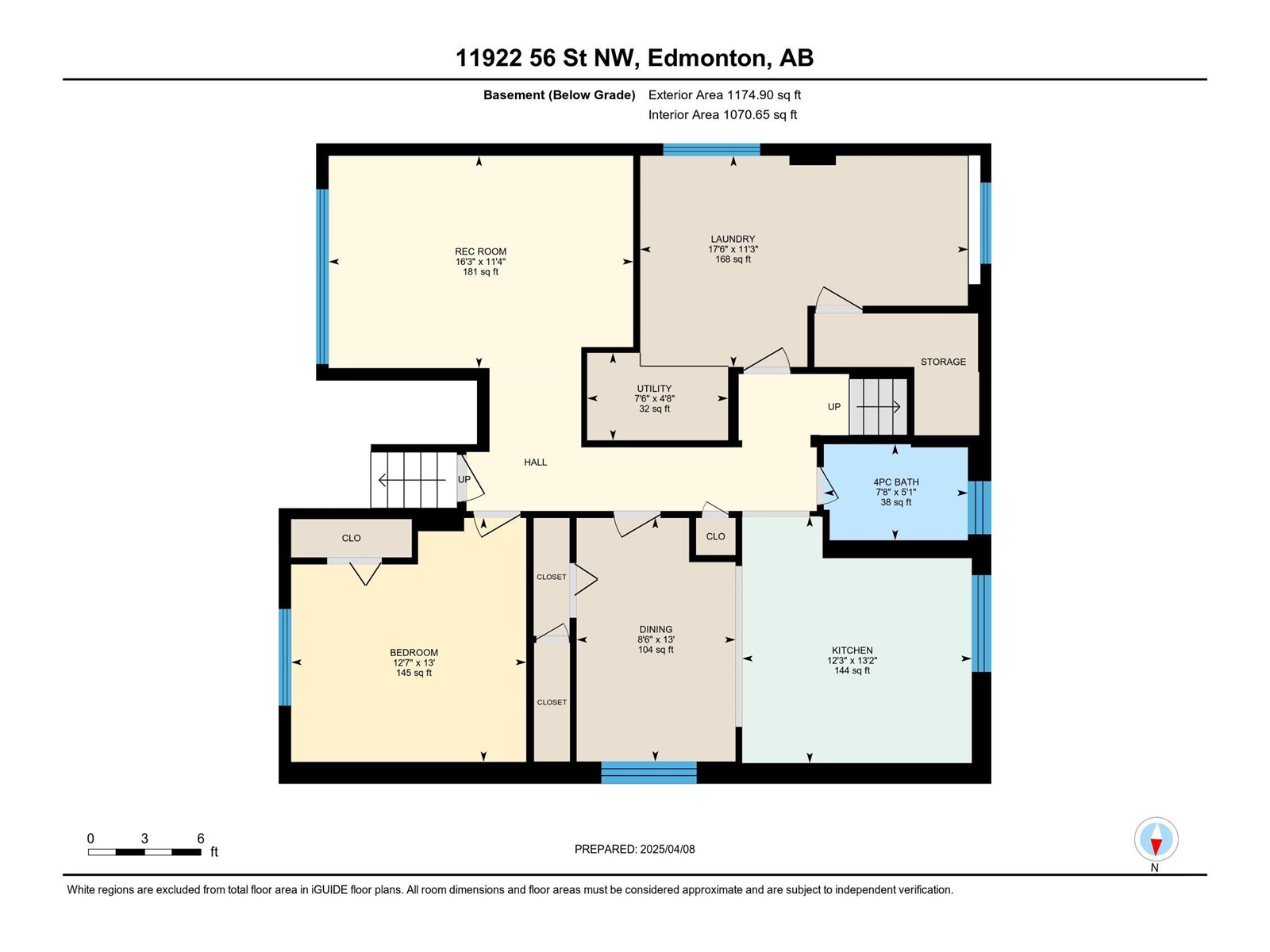4 Bedroom
3 Bathroom
1287 sqft
Bungalow
Forced Air
$397,000
IMMACULATE CONDITION with 2ND KITCHEN & SEPARATE ENTRANCE on HUGE LOT. About 2461 SF of total living space, this SPACIOUS BUNGALOW comes with MASSIVE BEDROOMS & TONS of closets spaces comprising 4 BED and 2.5 BATH in total. Enjoy the beauty of ELEGANT HARDWOOD FLOORING and a TIMELESS BRICK EXTERIOR, along with EXPANSIVE WINDOWS that fill the home with light. The property also includes a OVERSIZE detached DOUBLE GARAGE, a LOVELY GARDEN in the backyard, and the OPPORTUNITY TO ADD 2 MORE BEDROOMS IN THE BASEMENT. Other features include 100 AMP electrical service, BRAND NEW hot water tank, NEWER WINDOWS on the main level, UPDATED APPLIANCES, and convenient storage cabinets in the garage. WELCOME HOME! (id:43352)
Property Details
|
MLS® Number
|
E4429755 |
|
Property Type
|
Single Family |
|
Neigbourhood
|
Newton |
|
Amenities Near By
|
Playground, Public Transit, Shopping |
|
Features
|
Treed, See Remarks, Flat Site, Lane |
Building
|
Bathroom Total
|
3 |
|
Bedrooms Total
|
4 |
|
Appliances
|
Dishwasher, Dryer, Hood Fan, Microwave, Storage Shed, Washer, Window Coverings, Refrigerator, Two Stoves |
|
Architectural Style
|
Bungalow |
|
Basement Development
|
Finished |
|
Basement Type
|
Full (finished) |
|
Constructed Date
|
1976 |
|
Construction Style Attachment
|
Detached |
|
Half Bath Total
|
1 |
|
Heating Type
|
Forced Air |
|
Stories Total
|
1 |
|
Size Interior
|
1287 Sqft |
|
Type
|
House |
Parking
Land
|
Acreage
|
No |
|
Land Amenities
|
Playground, Public Transit, Shopping |
|
Size Irregular
|
503.04 |
|
Size Total
|
503.04 M2 |
|
Size Total Text
|
503.04 M2 |
Rooms
| Level |
Type |
Length |
Width |
Dimensions |
|
Basement |
Bedroom 4 |
13 m |
12.7 m |
13 m x 12.7 m |
|
Basement |
Second Kitchen |
13.2 m |
12.3 m |
13.2 m x 12.3 m |
|
Basement |
Recreation Room |
11.4 m |
16.3 m |
11.4 m x 16.3 m |
|
Basement |
Laundry Room |
11.3 m |
17.6 m |
11.3 m x 17.6 m |
|
Main Level |
Living Room |
16 m |
16.5 m |
16 m x 16.5 m |
|
Main Level |
Dining Room |
13.7 m |
10.2 m |
13.7 m x 10.2 m |
|
Main Level |
Kitchen |
8.6 m |
8 m |
8.6 m x 8 m |
|
Main Level |
Primary Bedroom |
10.6 m |
13.11 m |
10.6 m x 13.11 m |
|
Main Level |
Bedroom 2 |
13.8 m |
11.4 m |
13.8 m x 11.4 m |
|
Main Level |
Bedroom 3 |
13.8 m |
8.9 m |
13.8 m x 8.9 m |
https://www.realtor.ca/real-estate/28140653/11922-56-st-nw-edmonton-newton























































