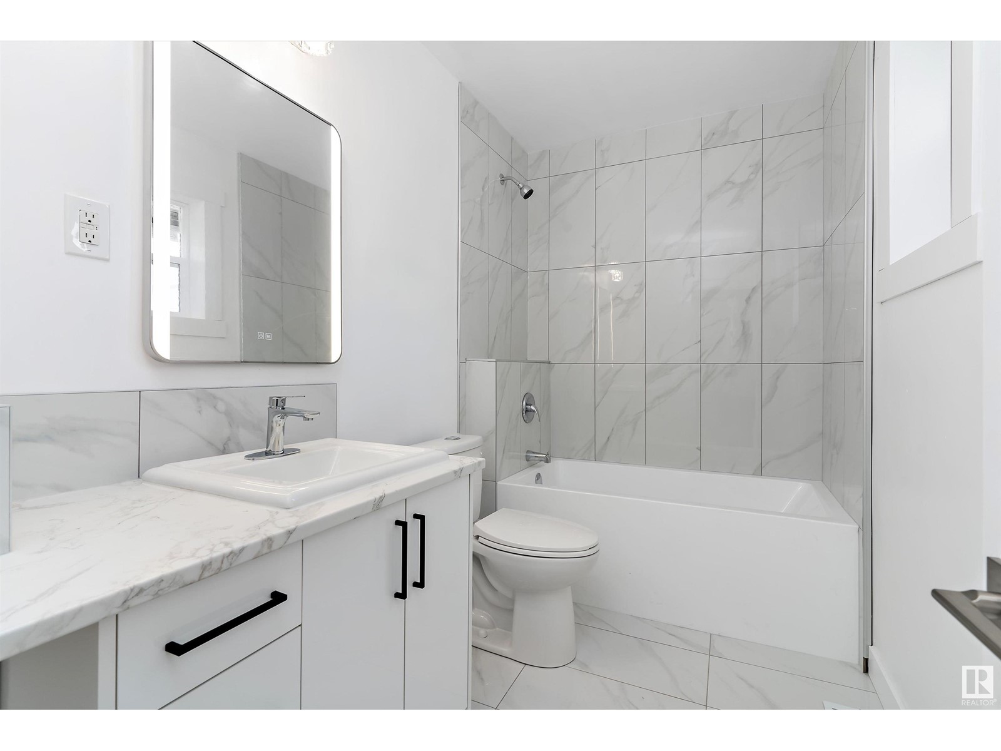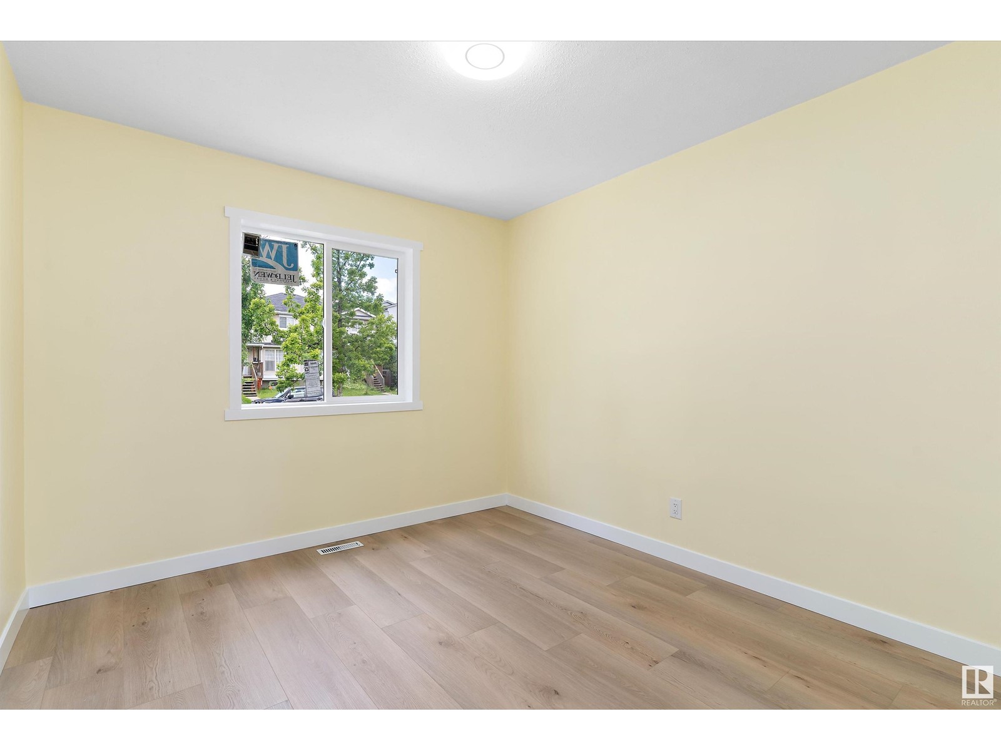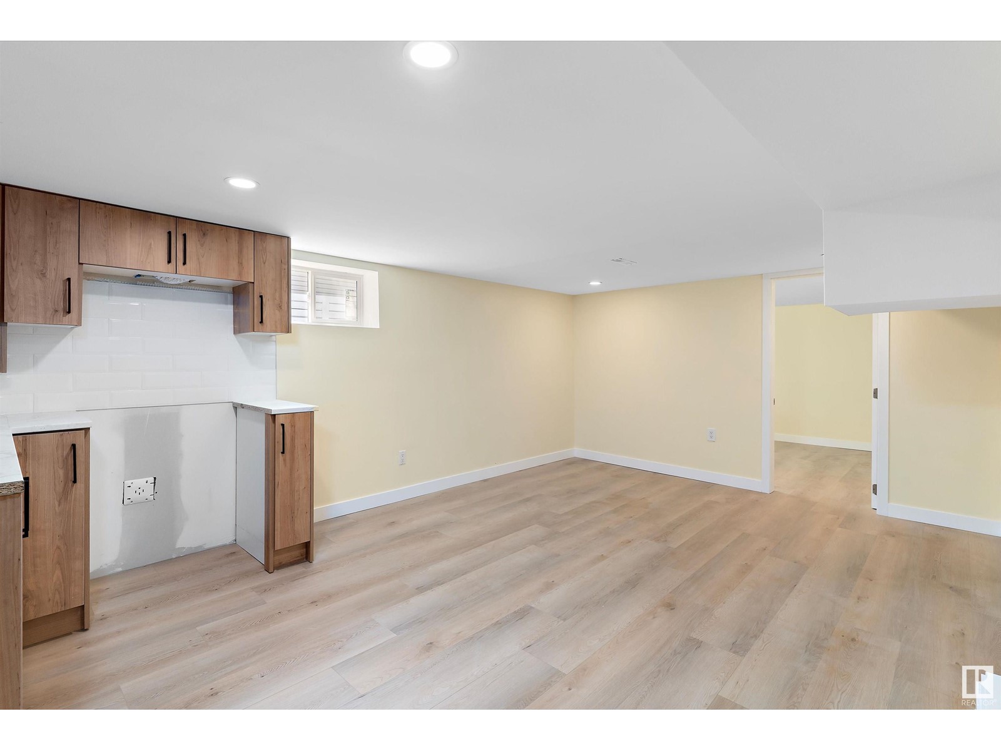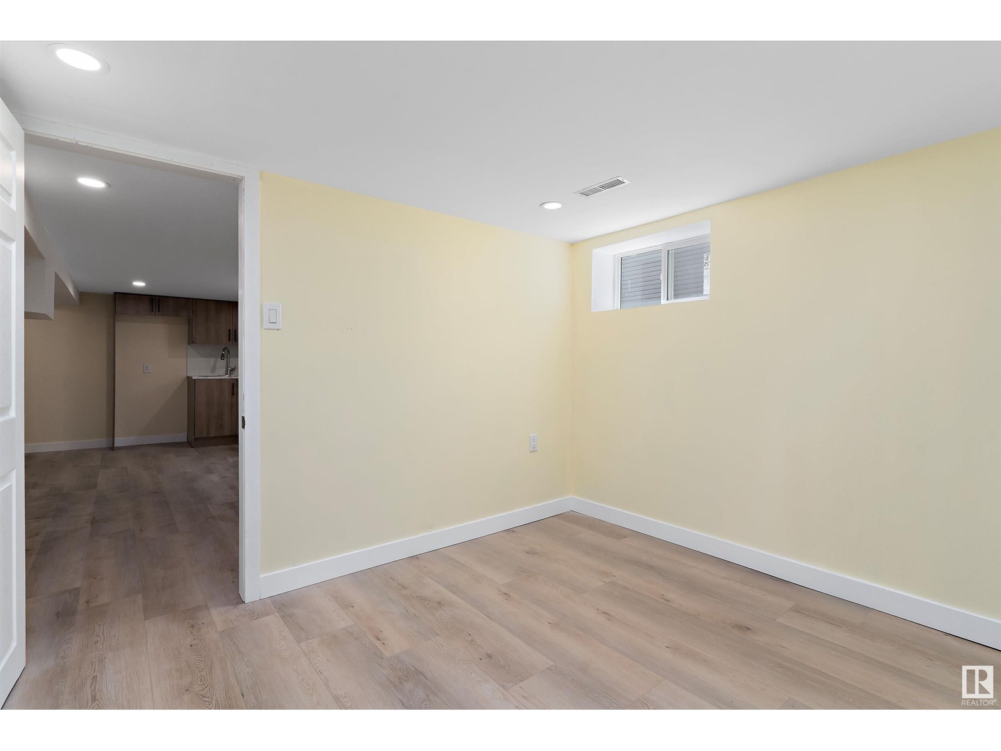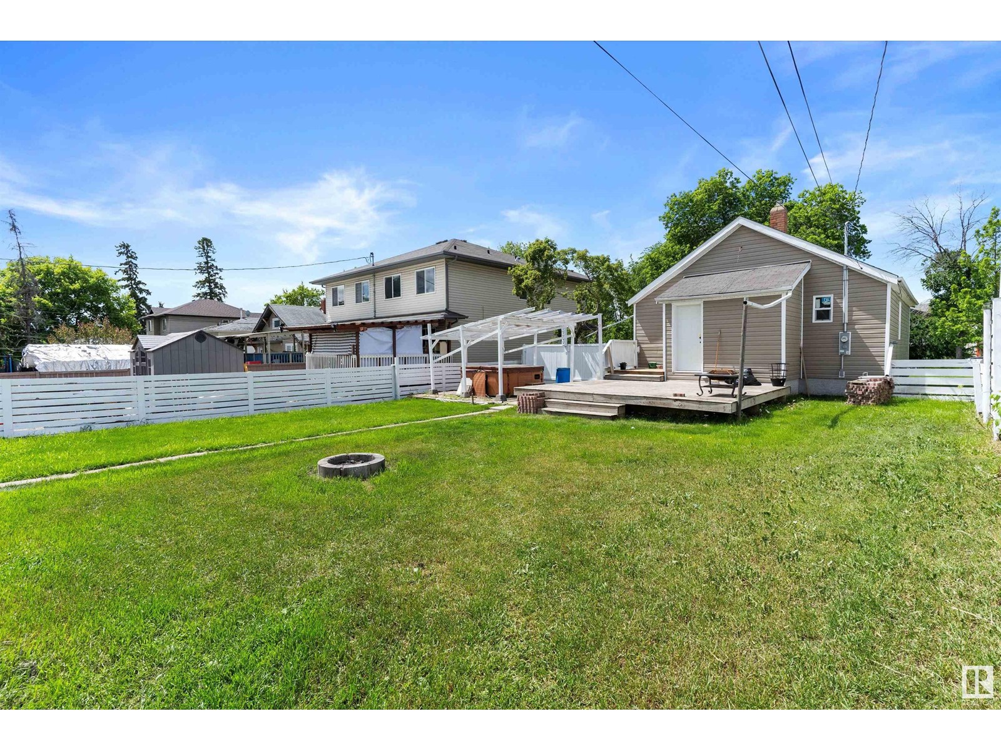11927 80 St Nw Edmonton, Alberta T5B 2N8
Interested?
Contact us for more information

Ricky Singh
Associate
(780) 450-6670
https://www.rsgroupltd.ca/
https://www.facebook.com/profile.php?id=100086429453221
https://www.linkedin.com/feed/
https://www.instagram.com/rickysinghrealestate/
$369,000
Investors & First time home buyers alert,Welcome to the fully renovated Bungalow with Huge lot (50'x150') in the EASTWOOD Neighborhood.Property is also zoned for INFILL property.This beautiful Bungalow has total 4 Bedrooms,2 full washrooms, separate kitchens,separate Laundries & has separate entrance with single Detached garage.On the Main floor there are 2 good sized bedrooms,huge living room, dining area,full washroom, new kitchen & Laundry.House is fully renovated with all new windows,new baseboards, new doors,new paint, new LED lights,new stainless steel appliances,new vinyl flooring, new siding & fully renovated Washrooms.Basement is fully finished with 2 bedrooms,fully renovated Washroom,kitchen & laundry.Property includes deck,Hot tub,2 storage sheds & full fenced & fully landscaped with huge backyard.Great for investors & first time homebuyers.This well maintained home is located on a quiet, tree-lined street.Property is close proximity to schools, transit and all amenities.MUST SEE!! (id:43352)
Property Details
| MLS® Number | E4409436 |
| Property Type | Single Family |
| Neigbourhood | Eastwood |
| Amenities Near By | Schools, Shopping |
| Features | See Remarks, Lane, No Animal Home, No Smoking Home |
| Structure | Deck |
Building
| Bathroom Total | 2 |
| Bedrooms Total | 4 |
| Appliances | Dishwasher, Dryer, Garage Door Opener Remote(s), Hood Fan, Refrigerator, Stove, Washer |
| Architectural Style | Bungalow |
| Basement Development | Finished |
| Basement Type | Full (finished) |
| Constructed Date | 1938 |
| Construction Style Attachment | Detached |
| Fire Protection | Smoke Detectors |
| Heating Type | Forced Air |
| Stories Total | 1 |
| Size Interior | 812.8905 Sqft |
| Type | House |
Parking
| Detached Garage |
Land
| Acreage | No |
| Fence Type | Fence |
| Land Amenities | Schools, Shopping |
| Size Irregular | 697.5 |
| Size Total | 697.5 M2 |
| Size Total Text | 697.5 M2 |
Rooms
| Level | Type | Length | Width | Dimensions |
|---|---|---|---|---|
| Basement | Bedroom 3 | 10 m | 12 m | 10 m x 12 m |
| Basement | Bedroom 4 | 11.1 m | 11.11 m | 11.1 m x 11.11 m |
| Basement | Second Kitchen | 12.6 m | 6 m | 12.6 m x 6 m |
| Basement | Recreation Room | 11.1 m | 11.11 m | 11.1 m x 11.11 m |
| Basement | Utility Room | 4.6 m | 7.5 m | 4.6 m x 7.5 m |
| Main Level | Living Room | 12.8 m | 16.1 m | 12.8 m x 16.1 m |
| Main Level | Kitchen | 12.8 m | 12.5 m | 12.8 m x 12.5 m |
| Main Level | Primary Bedroom | 10.1 m | 11.3 m | 10.1 m x 11.3 m |
| Main Level | Bedroom 2 | 10.1 m | 9.3 m | 10.1 m x 9.3 m |
https://www.realtor.ca/real-estate/27514658/11927-80-st-nw-edmonton-eastwood


















