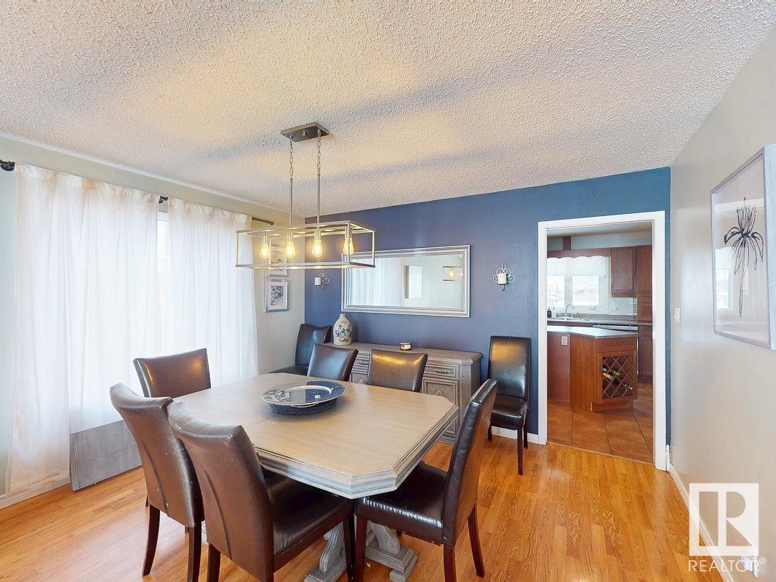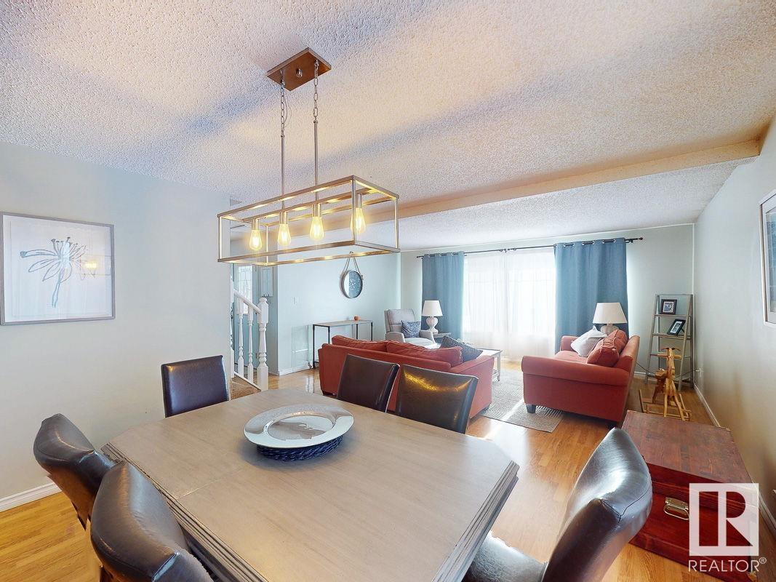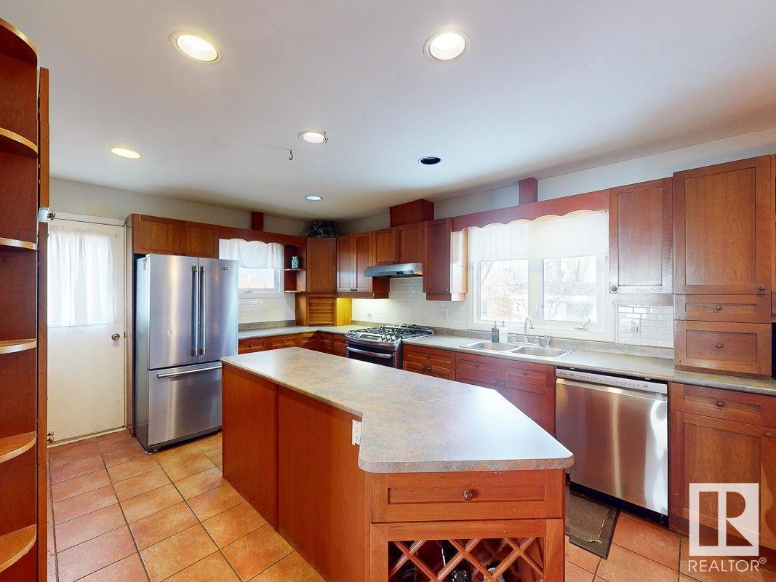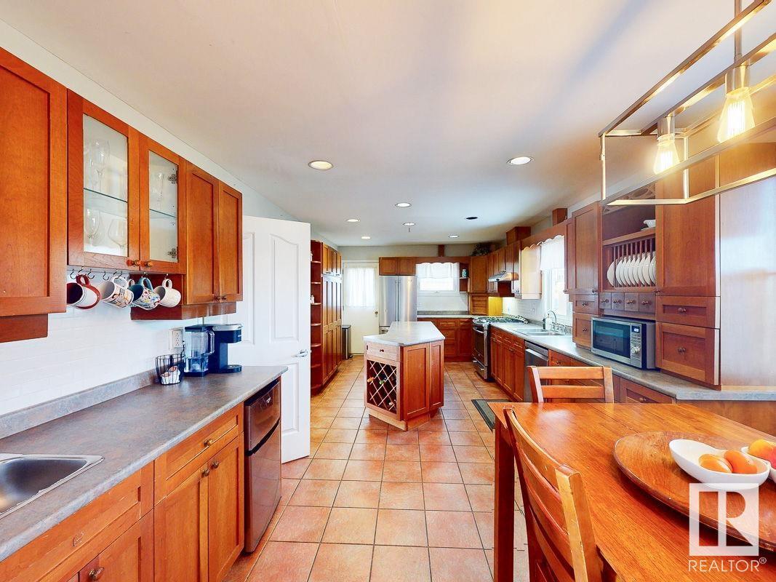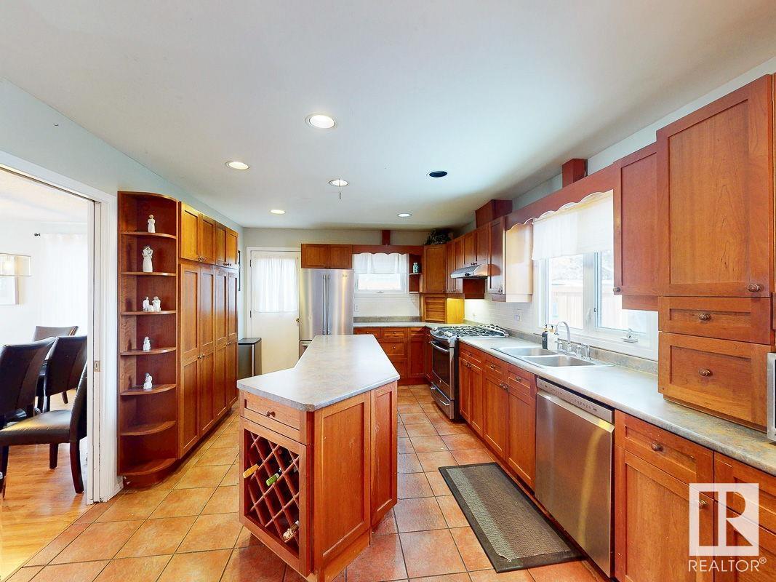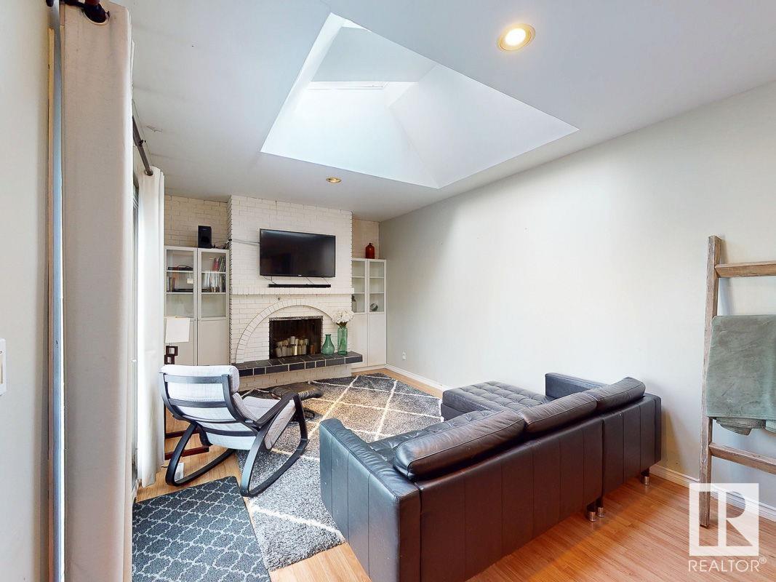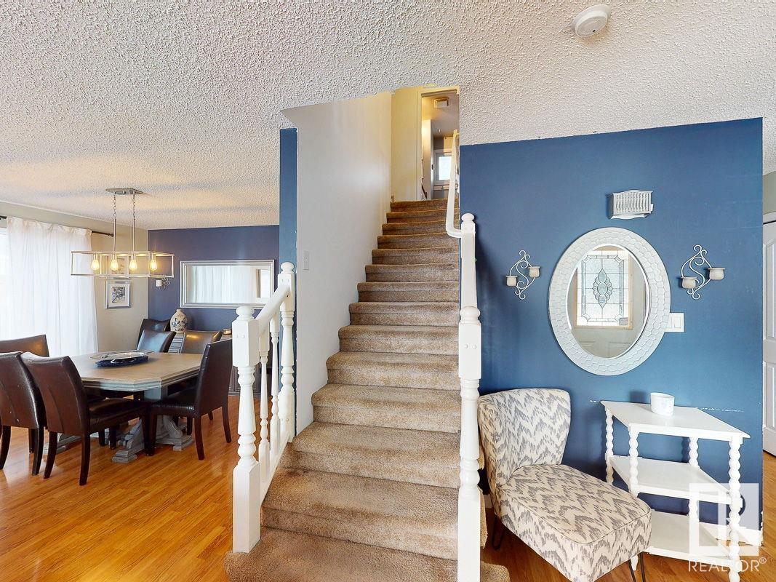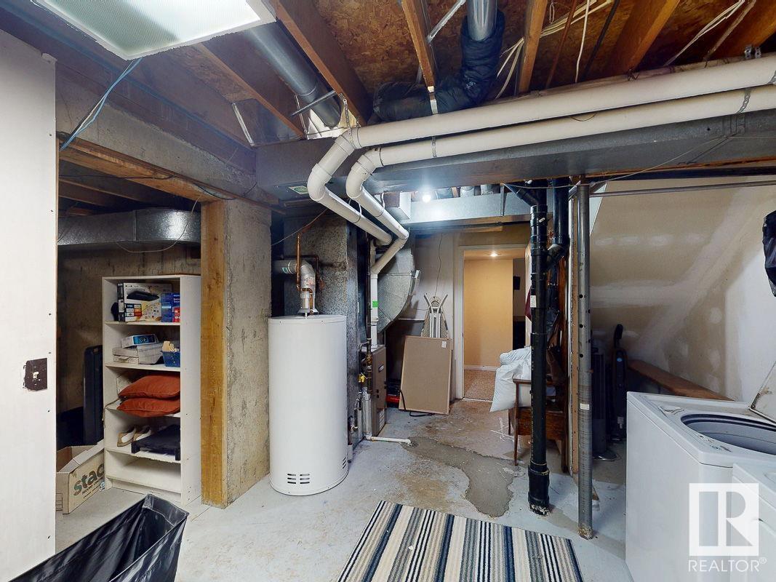12 Bennett Pl St. Albert, Alberta T8N 2K2
Interested?
Contact us for more information

Derek J. Burak
Associate

Terry W. Burak
Associate
www.teamburak.ca/
https://twitter.com/TerryBurak
https://www.facebook.com/TerryBurakREALTOR/
https://www.linkedin.com/in/terry-burak-3301337b/
$549,900
Incredible location! Check out this family friendly 2-storey on a cul-de-sac in the desirable community of Braeside! Inside you are greeted with plenty of space with the living and dining areas and the entrance to the attached double garage. The enormous kitchen features stainless steel appliances, central island, and tons of cabinet space. This main level is completed with another large family room with sky lights, cozy fireplace, and patio doors leading to the backyard. Upstairs find the primary bedroom with a 3-pce ensuite and dual closets. Three additional bedrooms and the 4-pce bath complete the upper level. Downstairs find the spacious rec room, kitchenette with sink and refrigerators, additional flex room, 3-pce bath, storage area, and a separate side entrance. Other features include updated Furnace, HWT, and a large backyard with a newer fence. Location is close to the ravine, trail system, parks, schools, public transportation, shopping and all the amenities St. Albert has to offer! (id:43352)
Property Details
| MLS® Number | E4429320 |
| Property Type | Single Family |
| Neigbourhood | Braeside |
| Amenities Near By | Playground, Public Transit, Schools, Shopping |
| Features | Cul-de-sac, Closet Organizers, No Smoking Home |
| Structure | Patio(s) |
Building
| Bathroom Total | 4 |
| Bedrooms Total | 4 |
| Appliances | Dishwasher, Dryer, Garage Door Opener Remote(s), Garage Door Opener, Hood Fan, Microwave Range Hood Combo, Refrigerator, Storage Shed, Gas Stove(s), Washer, Window Coverings |
| Basement Development | Finished |
| Basement Type | Full (finished) |
| Constructed Date | 1974 |
| Construction Style Attachment | Detached |
| Half Bath Total | 1 |
| Heating Type | Forced Air |
| Stories Total | 2 |
| Size Interior | 1966.8893 Sqft |
| Type | House |
Parking
| Attached Garage |
Land
| Acreage | No |
| Fence Type | Fence |
| Land Amenities | Playground, Public Transit, Schools, Shopping |
Rooms
| Level | Type | Length | Width | Dimensions |
|---|---|---|---|---|
| Main Level | Living Room | 5.47 m | 4.02 m | 5.47 m x 4.02 m |
| Main Level | Dining Room | 3.95 m | 3.68 m | 3.95 m x 3.68 m |
| Main Level | Kitchen | 7.54 m | 3.43 m | 7.54 m x 3.43 m |
| Main Level | Family Room | 6.76 m | 3.43 m | 6.76 m x 3.43 m |
| Upper Level | Primary Bedroom | 3.93 m | 3.43 m | 3.93 m x 3.43 m |
| Upper Level | Bedroom 2 | 3.65 m | 2.73 m | 3.65 m x 2.73 m |
| Upper Level | Bedroom 3 | 2.88 m | 3.45 m | 2.88 m x 3.45 m |
| Upper Level | Bedroom 4 | 2.88 m | 3.43 m | 2.88 m x 3.43 m |
https://www.realtor.ca/real-estate/28125925/12-bennett-pl-st-albert-braeside










