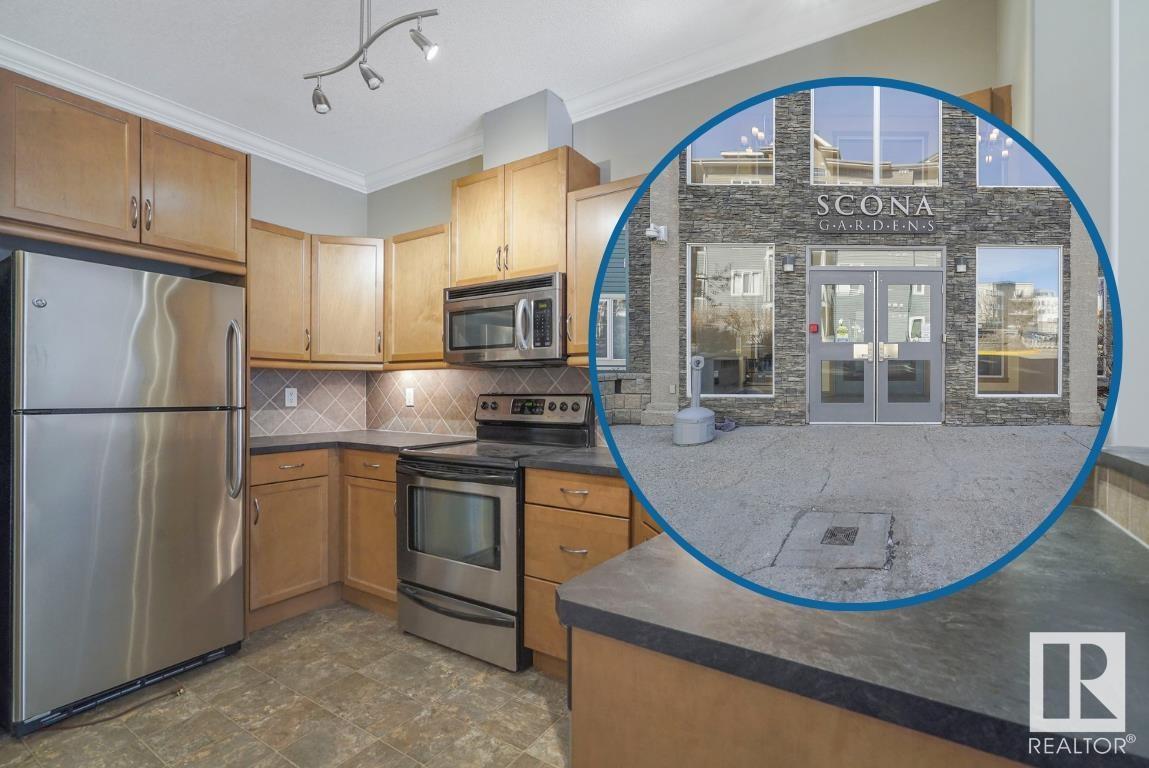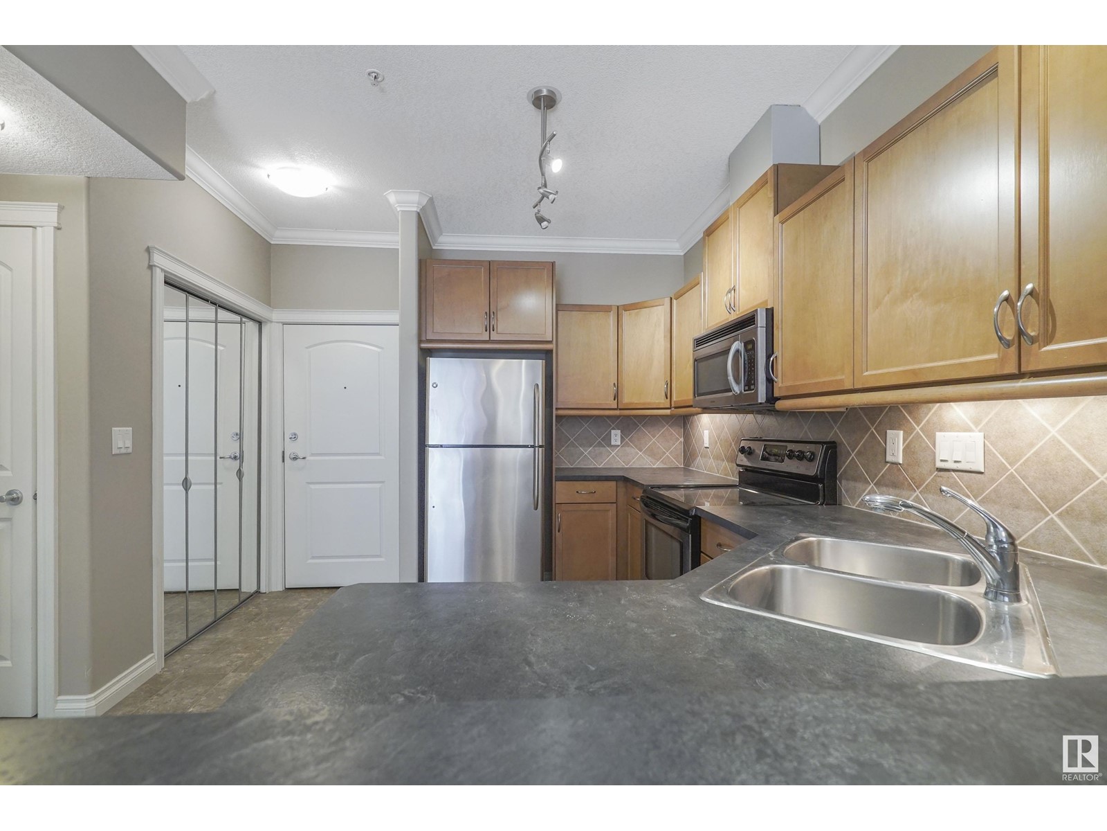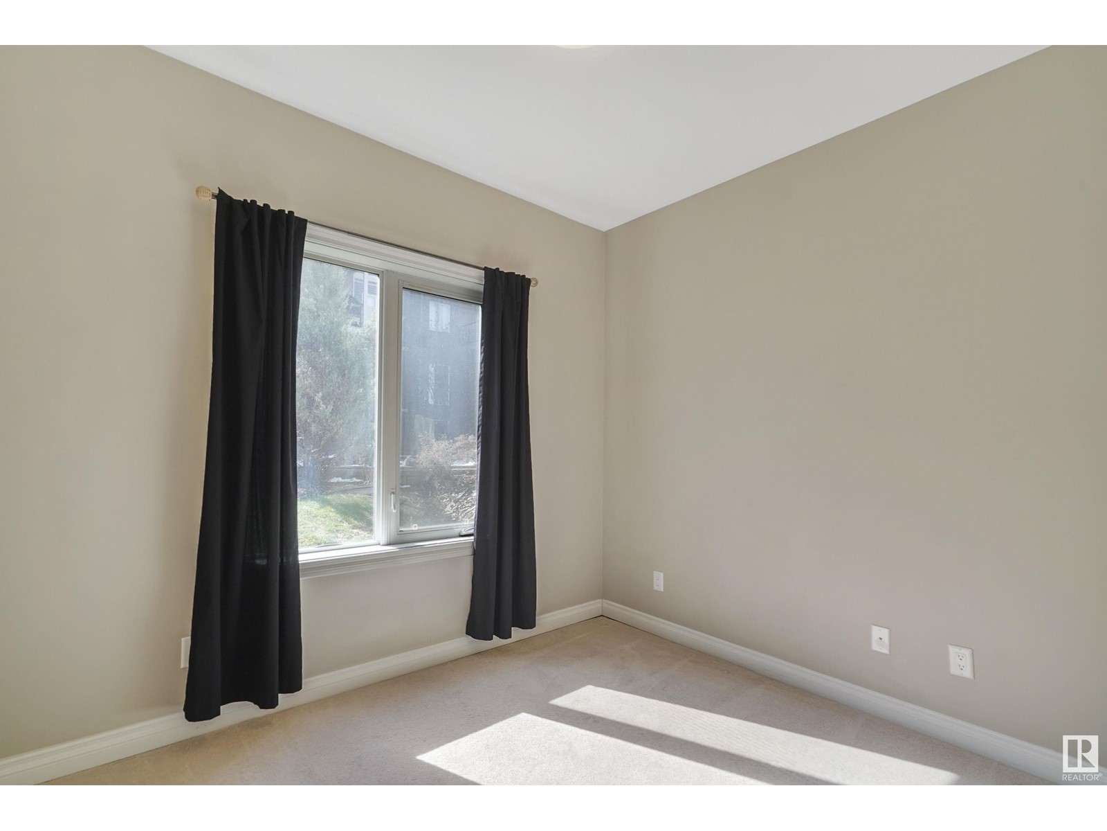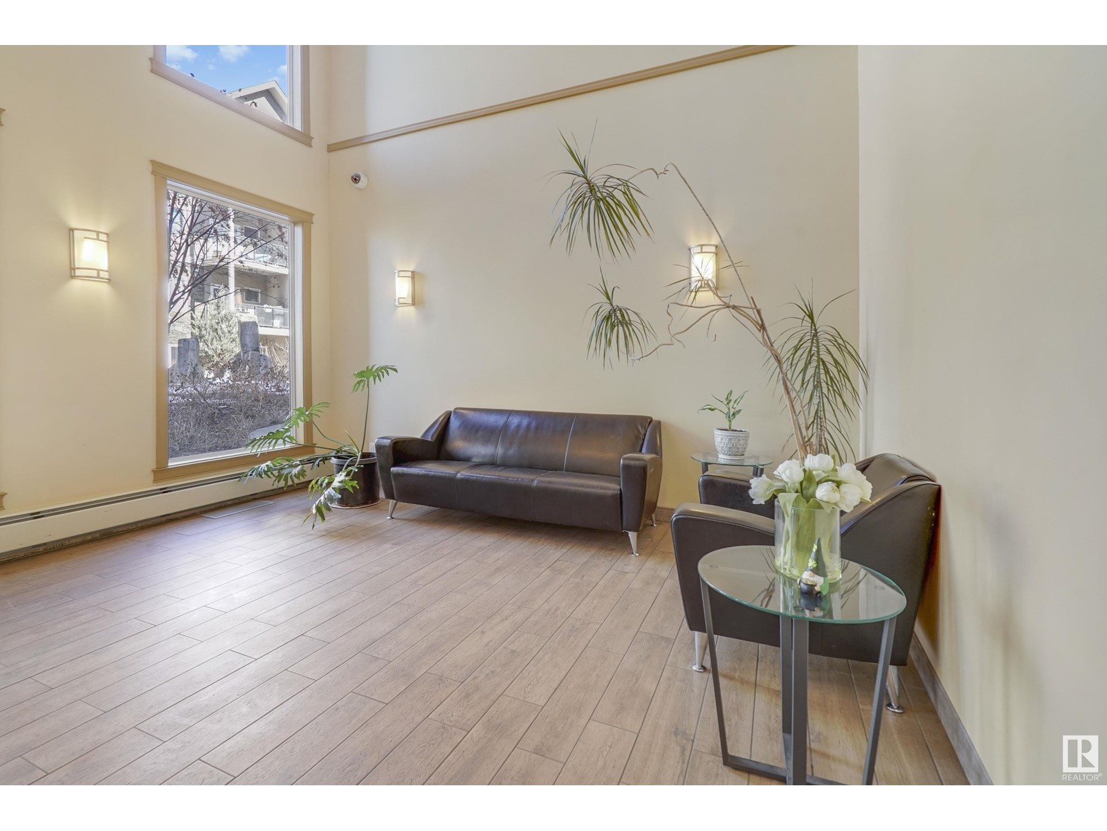#120 10121 80 Av Nw Edmonton, Alberta T6E 0B9
Interested?
Contact us for more information

Taylor J. Hack
Associate
(780) 439-7248
www.hackandco.com/
https://www.facebook.com/hackandcompany
https://www.linkedin.com/in/taylorhack/
https://www.instagram.com/hackandcompany/
https://www.youtube.com/@hackcoatremaxrivercity8912/about
$235,000Maintenance, Exterior Maintenance, Heat, Insurance, Common Area Maintenance, Landscaping, Other, See Remarks, Property Management, Water
$522.48 Monthly
Maintenance, Exterior Maintenance, Heat, Insurance, Common Area Maintenance, Landscaping, Other, See Remarks, Property Management, Water
$522.48 MonthlyWelcome to the lifestyle upgrade—right in the heart of Ritchie. Visit the REALTOR®s website for more details. This pet-friendly, main-floor condo makes every day easier as part of a maintenance free lifestyle overlooking the fountain in Scona Gardens. Everything you need is in this efficient two bed, two bath floor-plan made bright with south facing windows. Plus, it's got the extras including in-suite laundry, central A/C, & a heated underground parking stall (just steps from the nearby elevator!) that includes storage cage. Scona Gardens has so many perks with deluxe indoor visitor parking, a rentable guest suite for your visitors, a gym, workshop, car wash & a bicycle room for your River Valley enjoyment. All this in desirable Ritchie, just minutes to Whyte Ave, U of A & great experiences at the farmer's market, restaurants, & festivals. Whether you’re rightsizing or buying your first place, this well-equipped unit is your fresh start in Ritchie. This is convenience. This is comfort. This is home. (id:43352)
Property Details
| MLS® Number | E4429991 |
| Property Type | Single Family |
| Neigbourhood | Ritchie |
| Amenities Near By | Playground, Public Transit, Schools, Shopping |
| Features | Paved Lane, Closet Organizers |
| Parking Space Total | 1 |
| Structure | Patio(s) |
Building
| Bathroom Total | 2 |
| Bedrooms Total | 2 |
| Appliances | Dishwasher, Microwave Range Hood Combo, Refrigerator, Washer/dryer Stack-up, Stove, Window Coverings |
| Basement Type | None |
| Constructed Date | 2006 |
| Cooling Type | Central Air Conditioning |
| Fire Protection | Smoke Detectors |
| Fireplace Fuel | Electric |
| Fireplace Present | Yes |
| Fireplace Type | Unknown |
| Heating Type | Coil Fan |
| Size Interior | 802 Sqft |
| Type | Apartment |
Parking
| Heated Garage | |
| Parkade | |
| Underground |
Land
| Acreage | No |
| Land Amenities | Playground, Public Transit, Schools, Shopping |
| Size Irregular | 36.08 |
| Size Total | 36.08 M2 |
| Size Total Text | 36.08 M2 |
Rooms
| Level | Type | Length | Width | Dimensions |
|---|---|---|---|---|
| Main Level | Living Room | 5.57 m | 3.29 m | 5.57 m x 3.29 m |
| Main Level | Kitchen | 3.74 m | 3.23 m | 3.74 m x 3.23 m |
| Main Level | Primary Bedroom | 5.89 m | 3.23 m | 5.89 m x 3.23 m |
| Main Level | Bedroom 2 | 3.95 m | 3.04 m | 3.95 m x 3.04 m |
https://www.realtor.ca/real-estate/28147945/120-10121-80-av-nw-edmonton-ritchie





















































