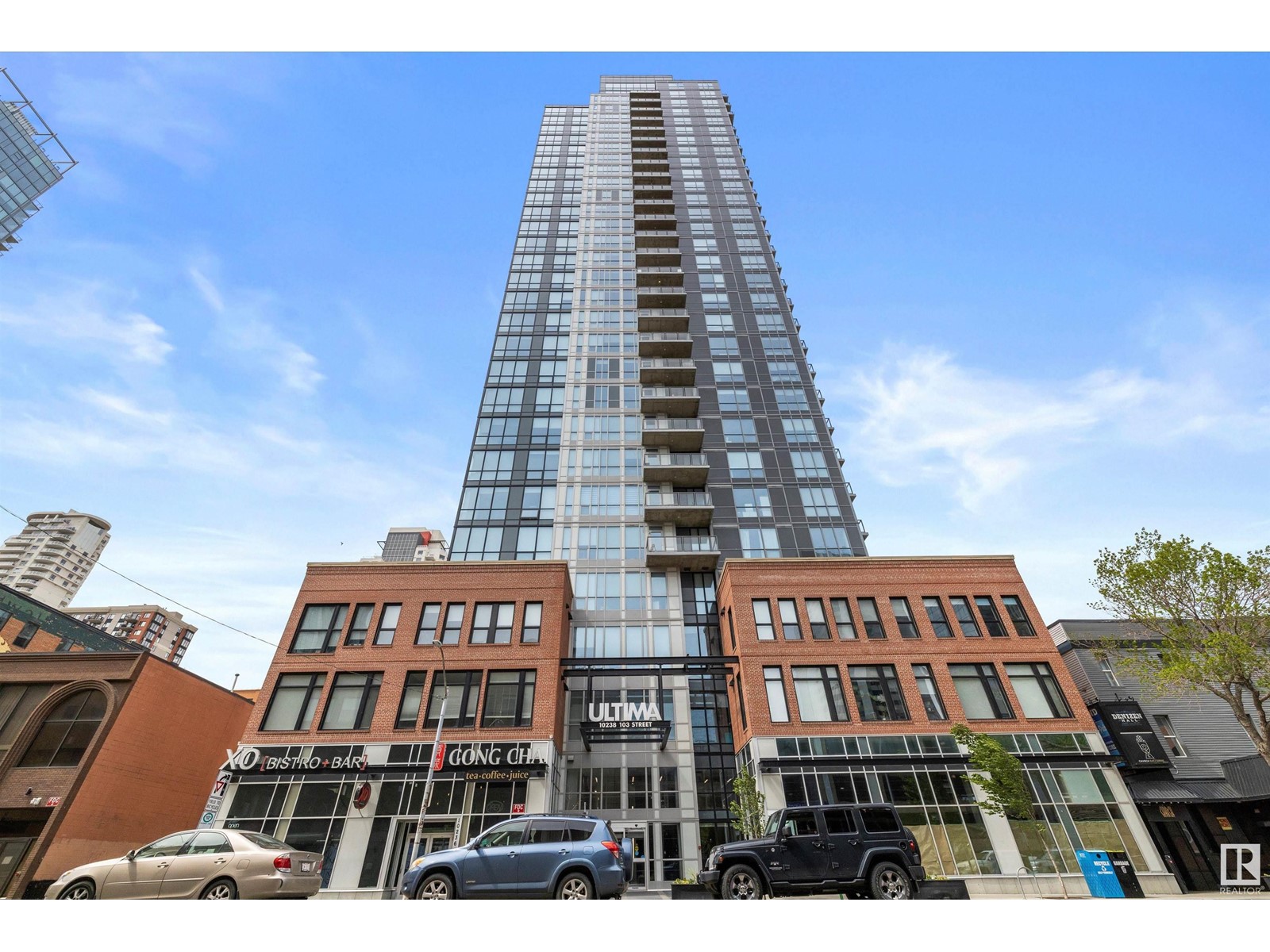#1203 10238 103 Street Nw Edmonton, Alberta T5J 0G6
Interested?
Contact us for more information
$344,900Maintenance, Exterior Maintenance, Heat, Insurance, Common Area Maintenance, Other, See Remarks, Property Management, Security, Water
$526.05 Monthly
Maintenance, Exterior Maintenance, Heat, Insurance, Common Area Maintenance, Other, See Remarks, Property Management, Security, Water
$526.05 MonthlyLuxury living at its finest! Right in the heart of the Ice District, This 12th floor corner unit in the prestigious Ultima Tower presents floor to ceiling windows with an abundance of natural light and stunning panoramic views of vibrant downtown core. The modern and stylish open concept floor plan features 9ft ceilings, hardwood & luxury vinyl plank throughout, gourmet SS appliances, quartz counter tops and contemporary rich dark espresso cabinets. The Primary bedroom showcases a 3pc ensuite with custom cabinets and corner nook. This amazing downtown Oasis comes complete with Central AC, a private terrace w/gas line for BBQ, and secure underground parking. The building offers an endless amount of extravagant amenities including access to fully equipped gym, elegant rooftop patio and lounge area, hot tub, full outdoor/indoor kitchen as well as full concierge service! Surrounded by the citys premier nightlife, trendy cafes, restaurants and shopping centres. This condo has it all! (id:43352)
Property Details
| MLS® Number | E4407122 |
| Property Type | Single Family |
| Neigbourhood | Downtown (Edmonton) |
| Amenities Near By | Public Transit, Schools, Shopping |
| Community Features | Public Swimming Pool |
| Features | Lane, No Animal Home, No Smoking Home, Recreational |
| Parking Space Total | 1 |
| Structure | Patio(s) |
| View Type | City View |
Building
| Bathroom Total | 2 |
| Bedrooms Total | 2 |
| Amenities | Ceiling - 9ft |
| Appliances | Dishwasher, Dryer, Garage Door Opener Remote(s), Microwave, Refrigerator, Stove, Washer, Window Coverings |
| Basement Type | None |
| Constructed Date | 2016 |
| Cooling Type | Central Air Conditioning |
| Heating Type | Heat Pump |
| Size Interior | 735.7133 Sqft |
| Type | Apartment |
Parking
| Heated Garage | |
| Underground |
Land
| Acreage | No |
| Land Amenities | Public Transit, Schools, Shopping |
Rooms
| Level | Type | Length | Width | Dimensions |
|---|---|---|---|---|
| Main Level | Living Room | 3.25 m | 4.34 m | 3.25 m x 4.34 m |
| Main Level | Dining Room | 3.2 m | 2.17 m | 3.2 m x 2.17 m |
| Main Level | Kitchen | 1.95 m | 3.22 m | 1.95 m x 3.22 m |
| Main Level | Primary Bedroom | 3.53 m | 3.2 m | 3.53 m x 3.2 m |
| Main Level | Bedroom 2 | 2.66 m | 3.04 m | 2.66 m x 3.04 m |
| Main Level | Laundry Room | 1.72 m | 0.92 m | 1.72 m x 0.92 m |
https://www.realtor.ca/real-estate/27443916/1203-10238-103-street-nw-edmonton-downtown-edmonton




































