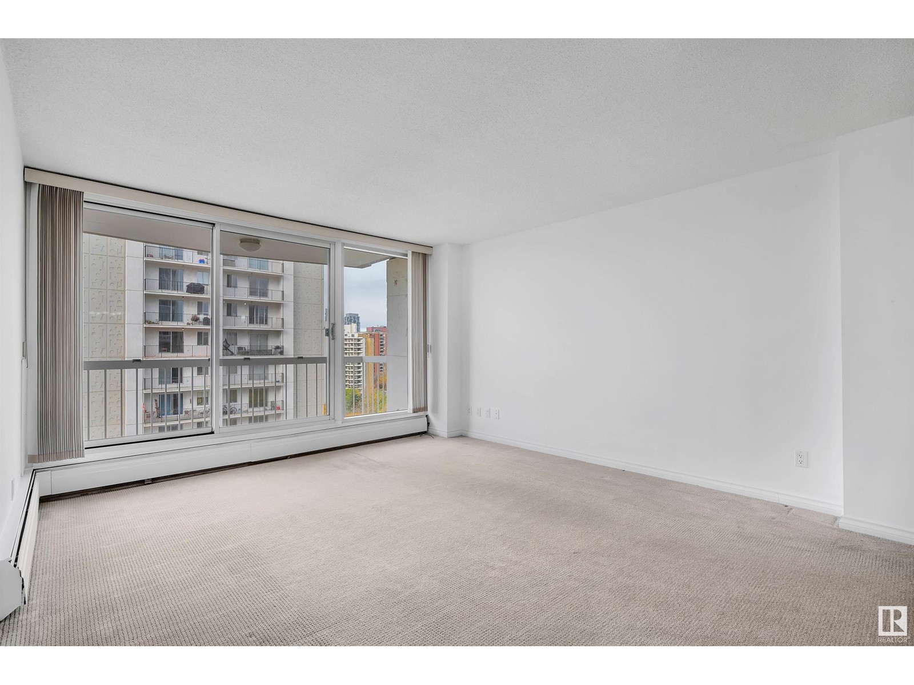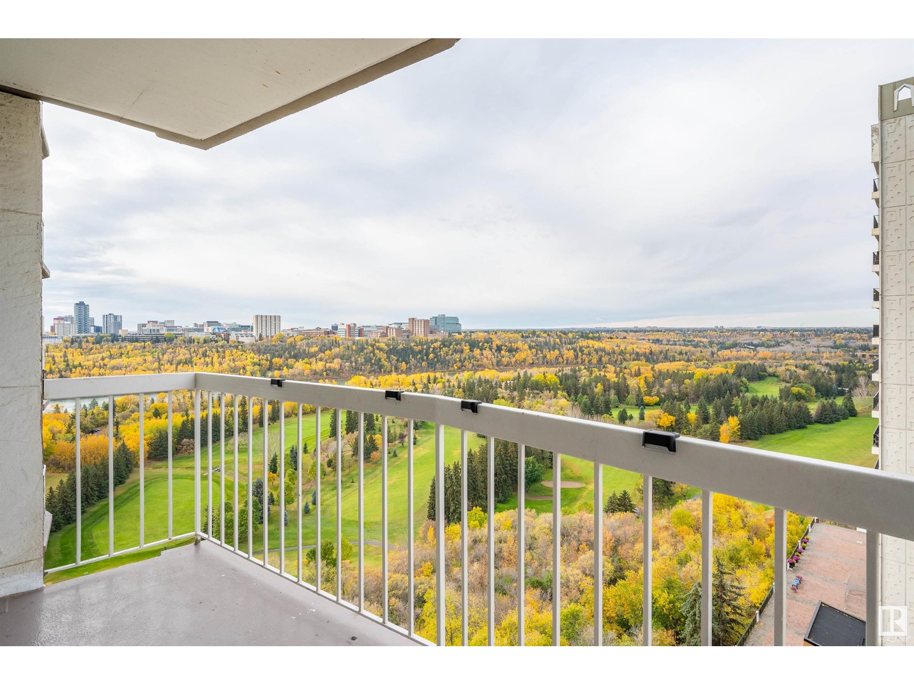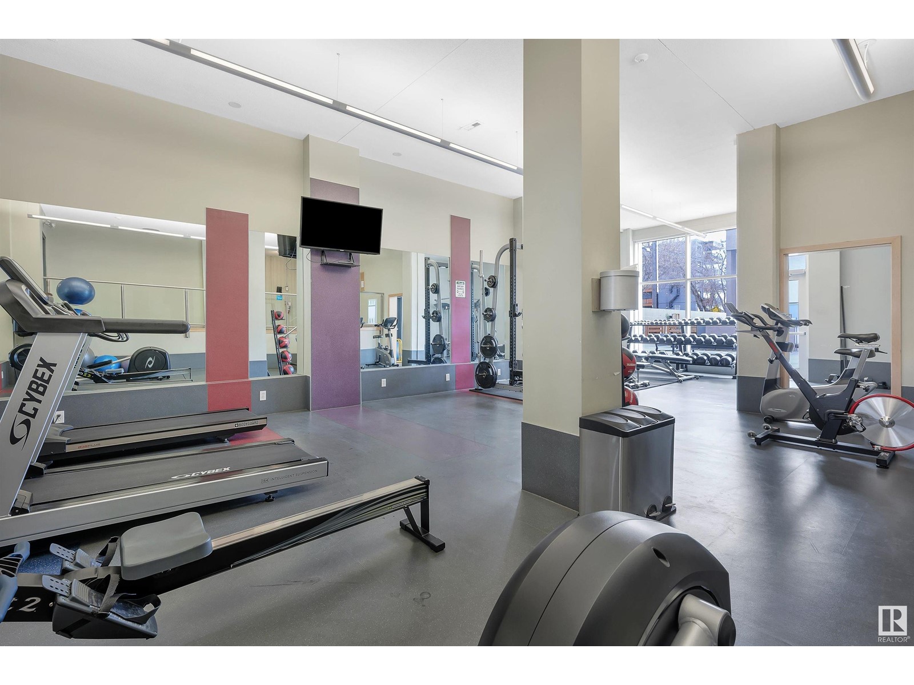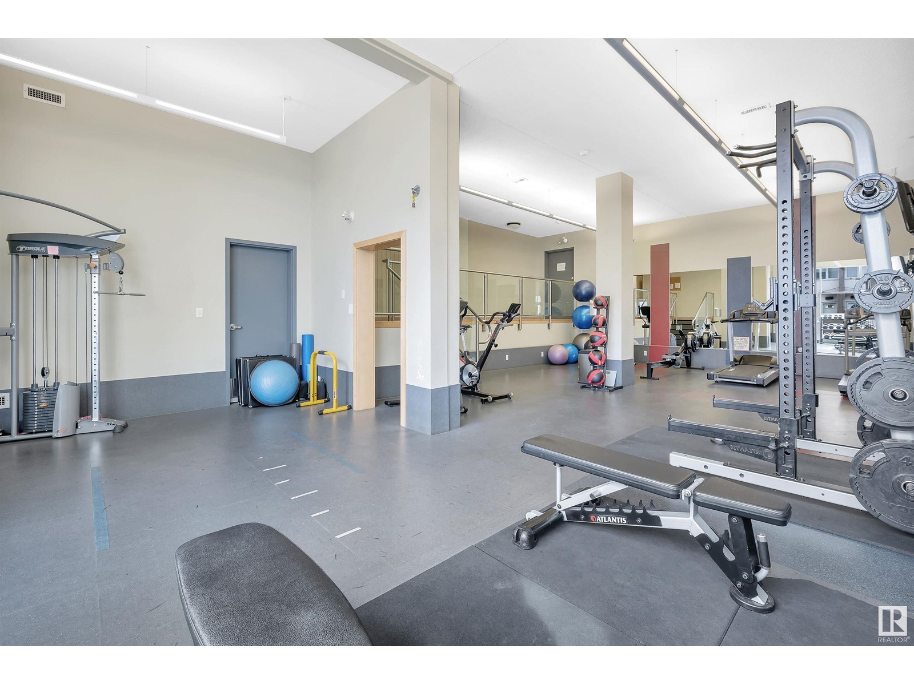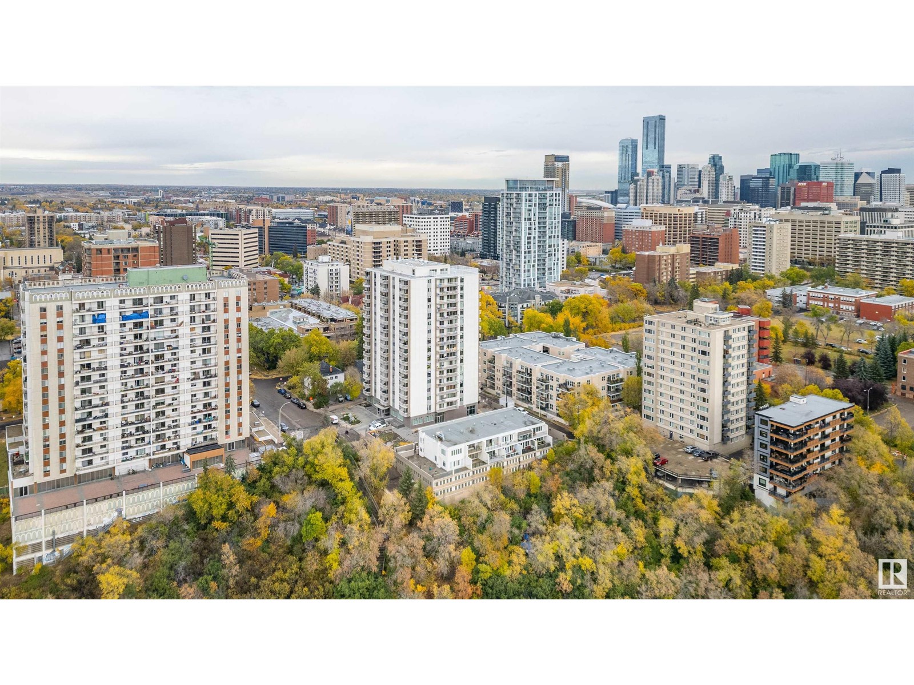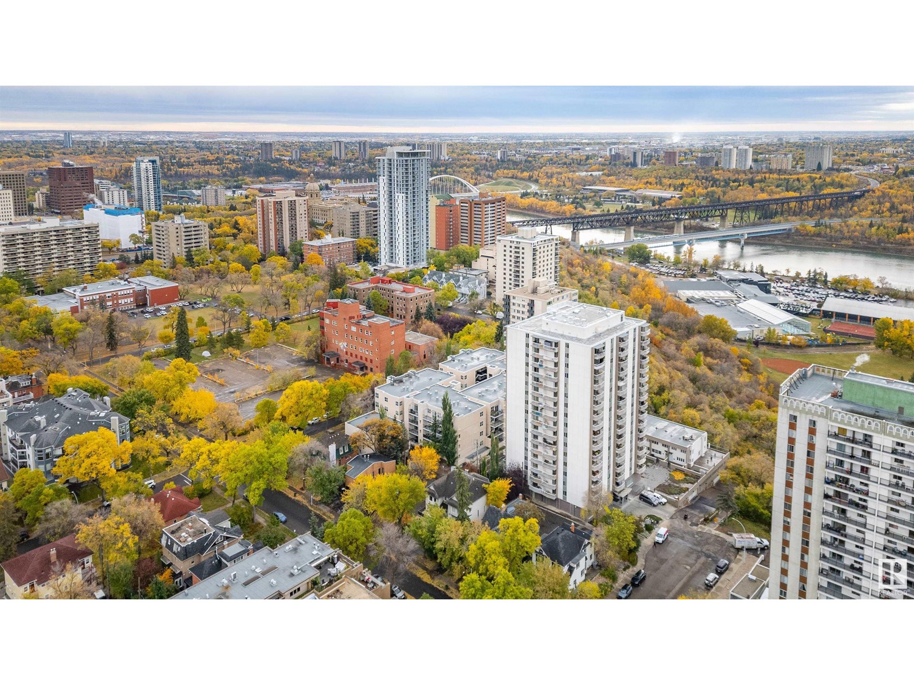#1204 9835 113 St Nw Edmonton, Alberta T5K 1N4
Interested?
Contact us for more information

Danelle L. Bolinski
Broker
(780) 449-3499
https://danellebolinski.nowrealestategroup.ca/
$174,900Maintenance, Electricity, Heat, Insurance, Landscaping, Other, See Remarks, Property Management, Water
$590.79 Monthly
Maintenance, Electricity, Heat, Insurance, Landscaping, Other, See Remarks, Property Management, Water
$590.79 MonthlyWelcome to your riverside retreat! This 1-bedroom, 1-bath condo offers peaceful living with stunning river valley views from the 12th floor. Ready for you to settle in, the spacious living/dining area enjoys southwest exposure, filling the space with natural light. The kitchen has been updated with modern cabinets and countertops. The bathroom was also updated with new cabinetry, sliding glass shower door and countertop. Located in a concrete building, the unit is quiet and private. Same-floor laundry adds convenience, while a well-equipped gym with sauna and change rooms helps you stay active and save on gym fees. Host your special events in the rooftop meeting room which offers a 2 pc bathroom and outdoor deck, offering panoramic views, or relax on the rooftop terrace, perfect for soaking up sun or stargazing. A large west-facing balcony enhances your outdoor living space. Condo fees include utilities, and the location provides easy access to shopping, transportation, and riverside trails. (id:43352)
Property Details
| MLS® Number | E4410324 |
| Property Type | Single Family |
| Neigbourhood | Wîhkwêntôwin |
| Amenities Near By | Golf Course, Public Transit, Shopping |
| Features | Hillside |
| Structure | Deck |
| View Type | Valley View |
Building
| Bathroom Total | 1 |
| Bedrooms Total | 1 |
| Appliances | Dishwasher, Microwave Range Hood Combo, Refrigerator, Stove |
| Basement Type | None |
| Constructed Date | 1969 |
| Heating Type | Baseboard Heaters, Hot Water Radiator Heat |
| Size Interior | 680.925 Sqft |
| Type | Apartment |
Parking
| Heated Garage | |
| Stall | |
| Underground |
Land
| Acreage | No |
| Land Amenities | Golf Course, Public Transit, Shopping |
Rooms
| Level | Type | Length | Width | Dimensions |
|---|---|---|---|---|
| Main Level | Living Room | 4.02 m | 5.73 m | 4.02 m x 5.73 m |
| Main Level | Dining Room | 2.31 m | 3.72 m | 2.31 m x 3.72 m |
| Main Level | Kitchen | 2.54 m | 2.35 m | 2.54 m x 2.35 m |
| Main Level | Primary Bedroom | 3.72 m | 4.13 m | 3.72 m x 4.13 m |
| Main Level | Storage | 1.35 m | 1.58 m | 1.35 m x 1.58 m |
https://www.realtor.ca/real-estate/27539104/1204-9835-113-st-nw-edmonton-wîhkwêntôwin



















