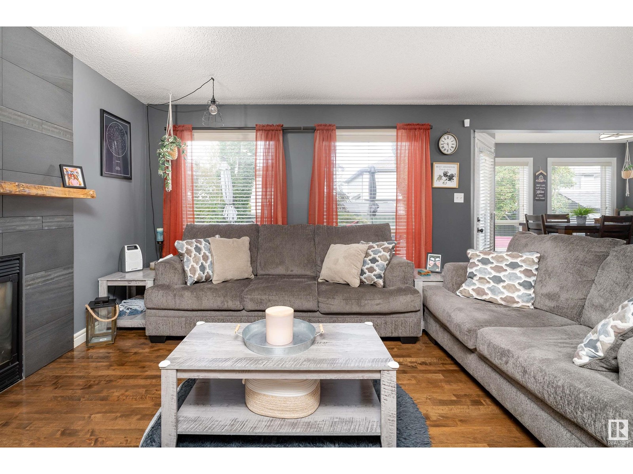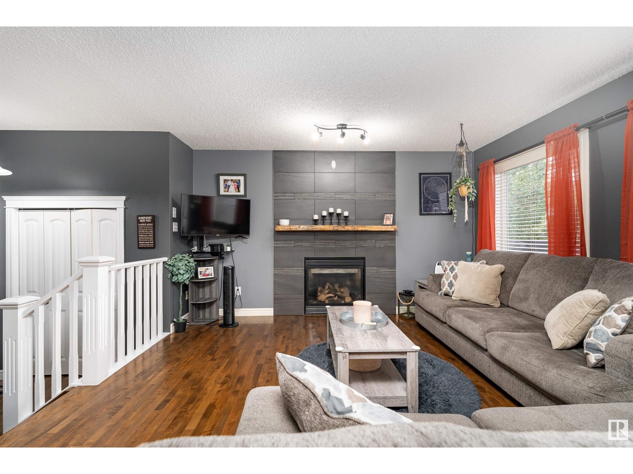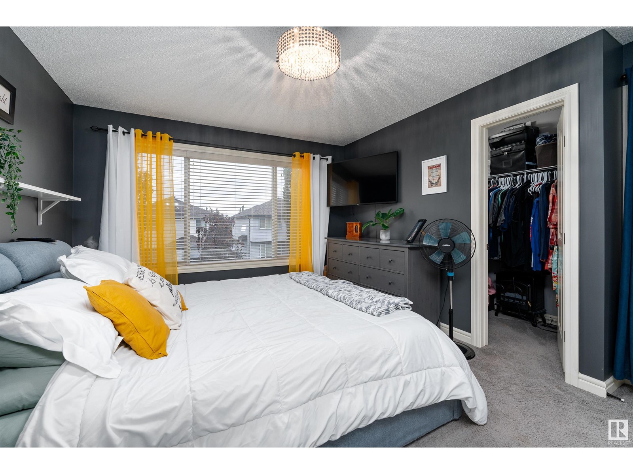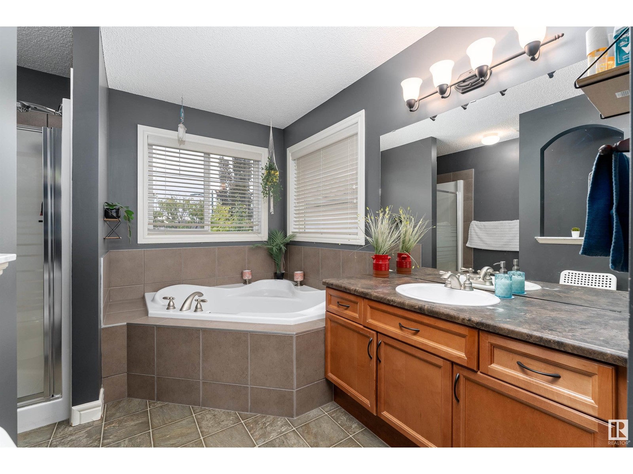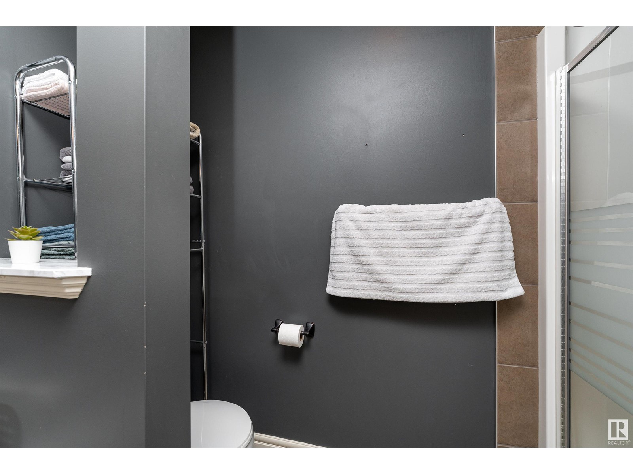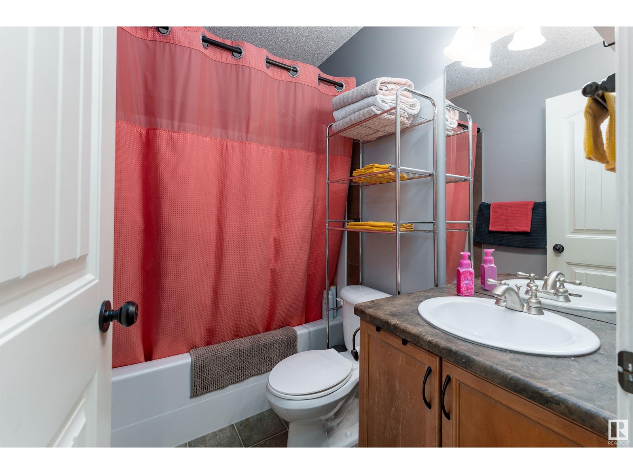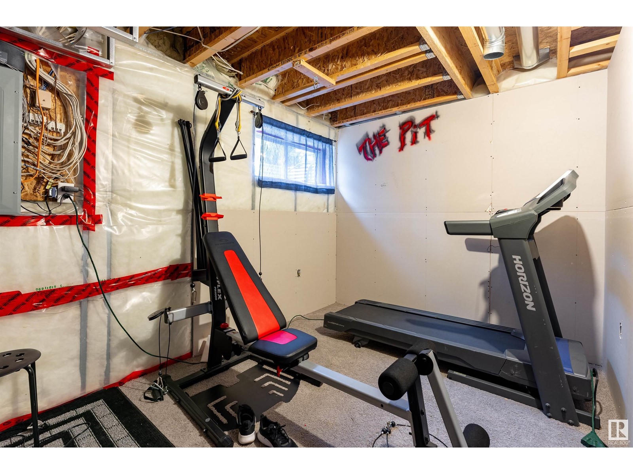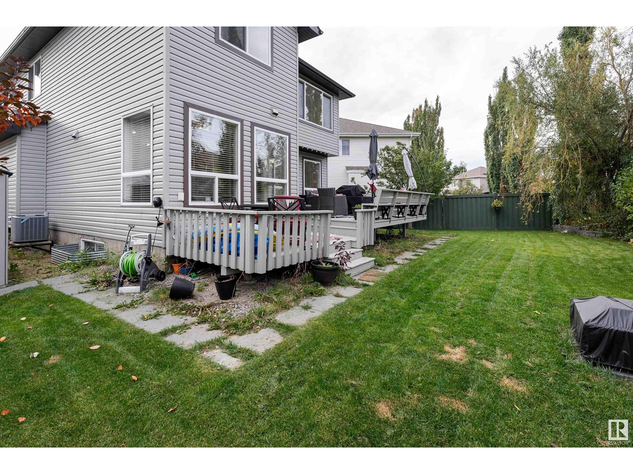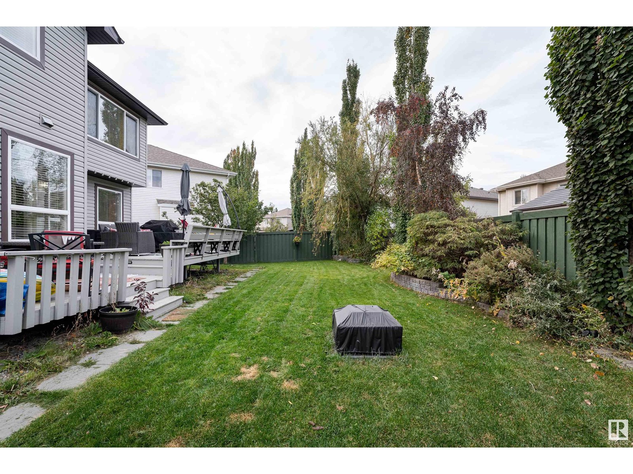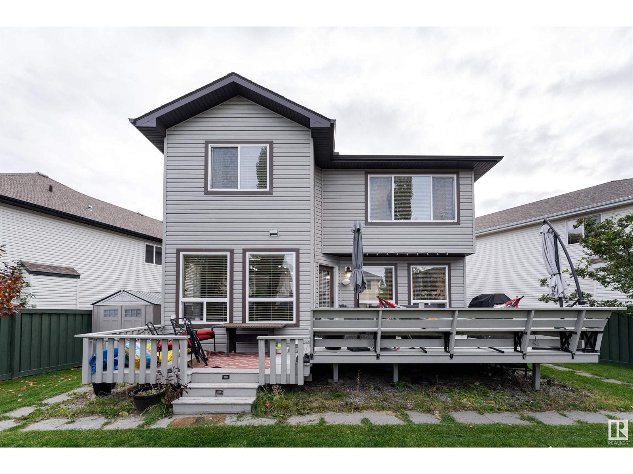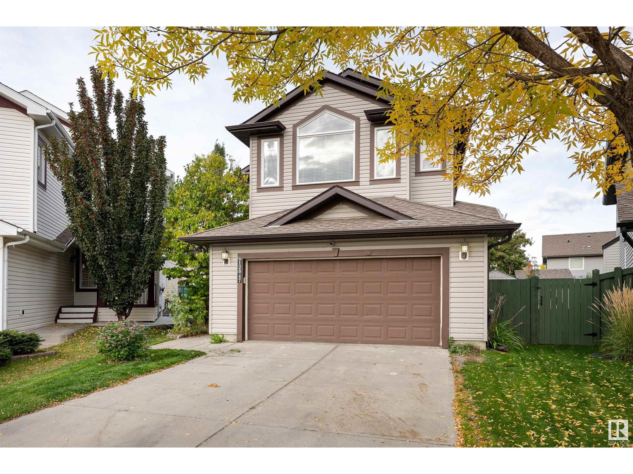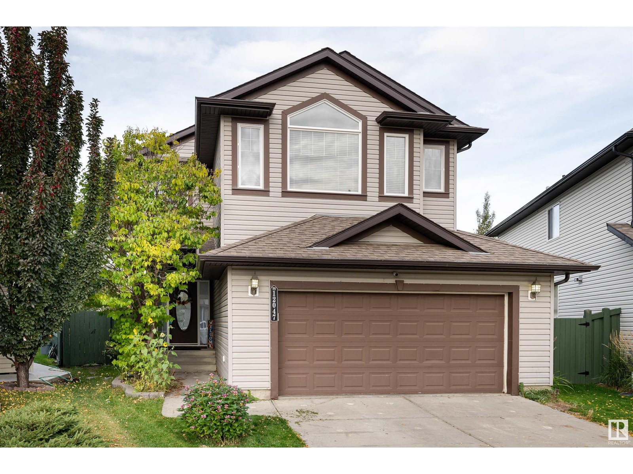3 Bedroom
3 Bathroom
1829.8648 sqft
Fireplace
Central Air Conditioning
Forced Air
$569,900
Welcome to the family friendly community of Rutherford! This stunning home is packed with upgrades you'll love including; New A/C, Furnace, HWT, Garage Heater, and Leaf filter evertrough. Nestled on an impressive PIE-SHAPED LOT, the beautifully landscaped exterior boasts a newly levelled driveway in the front and a spacious deck in the rearperfect for summer gatherings. Step inside to an inviting open concept layout filled with natural light and gorgeous hardwood floors throughout the main level. The cozy living room features a stylish slate-tiled gas fireplace, creating a warm atmosphere. The kitchen has been tastefully upgraded with a new refrigerator and chic tile backsplash. Completing the main floor are a convenient 2-piece bath and a laundry area with new washer+dryer. Upstairs, youll discover a lovely primary suite with walk-in closet and a 4pc ensuite. Two additional bedrooms, a spacious bonus room, and 4pc bathroom finish this floor. The basement features new flooring + large family room & bar! (id:43352)
Property Details
|
MLS® Number
|
E4409440 |
|
Property Type
|
Single Family |
|
Neigbourhood
|
Rutherford (Edmonton) |
|
Amenities Near By
|
Airport, Golf Course, Playground, Public Transit, Schools, Shopping |
|
Structure
|
Deck |
Building
|
Bathroom Total
|
3 |
|
Bedrooms Total
|
3 |
|
Appliances
|
Dishwasher, Dryer, Garage Door Opener Remote(s), Garage Door Opener, Microwave, Refrigerator, Storage Shed, Stove, Central Vacuum, Washer, Window Coverings |
|
Basement Development
|
Finished |
|
Basement Type
|
Full (finished) |
|
Constructed Date
|
2005 |
|
Construction Style Attachment
|
Detached |
|
Cooling Type
|
Central Air Conditioning |
|
Fire Protection
|
Smoke Detectors |
|
Fireplace Fuel
|
Gas |
|
Fireplace Present
|
Yes |
|
Fireplace Type
|
Unknown |
|
Half Bath Total
|
1 |
|
Heating Type
|
Forced Air |
|
Stories Total
|
2 |
|
Size Interior
|
1829.8648 Sqft |
|
Type
|
House |
Parking
Land
|
Acreage
|
No |
|
Land Amenities
|
Airport, Golf Course, Playground, Public Transit, Schools, Shopping |
|
Size Irregular
|
461.39 |
|
Size Total
|
461.39 M2 |
|
Size Total Text
|
461.39 M2 |
Rooms
| Level |
Type |
Length |
Width |
Dimensions |
|
Basement |
Family Room |
5.8 m |
4.94 m |
5.8 m x 4.94 m |
|
Main Level |
Living Room |
3.96 m |
4.41 m |
3.96 m x 4.41 m |
|
Main Level |
Dining Room |
4.22 m |
2.16 m |
4.22 m x 2.16 m |
|
Main Level |
Kitchen |
4.27 m |
4.28 m |
4.27 m x 4.28 m |
|
Upper Level |
Primary Bedroom |
3.83 m |
4.84 m |
3.83 m x 4.84 m |
|
Upper Level |
Bedroom 2 |
3.35 m |
3.73 m |
3.35 m x 3.73 m |
|
Upper Level |
Bedroom 3 |
3.05 m |
3.43 m |
3.05 m x 3.43 m |
|
Upper Level |
Bonus Room |
5.82 m |
4.68 m |
5.82 m x 4.68 m |
https://www.realtor.ca/real-estate/27514660/12047-20-av-sw-sw-edmonton-rutherford-edmonton






