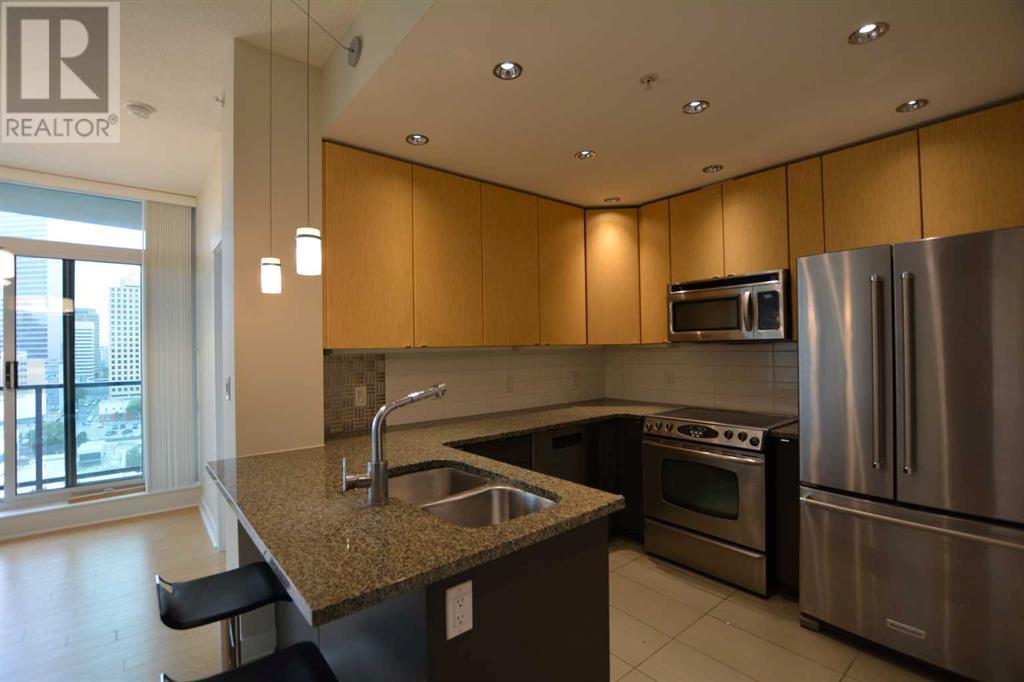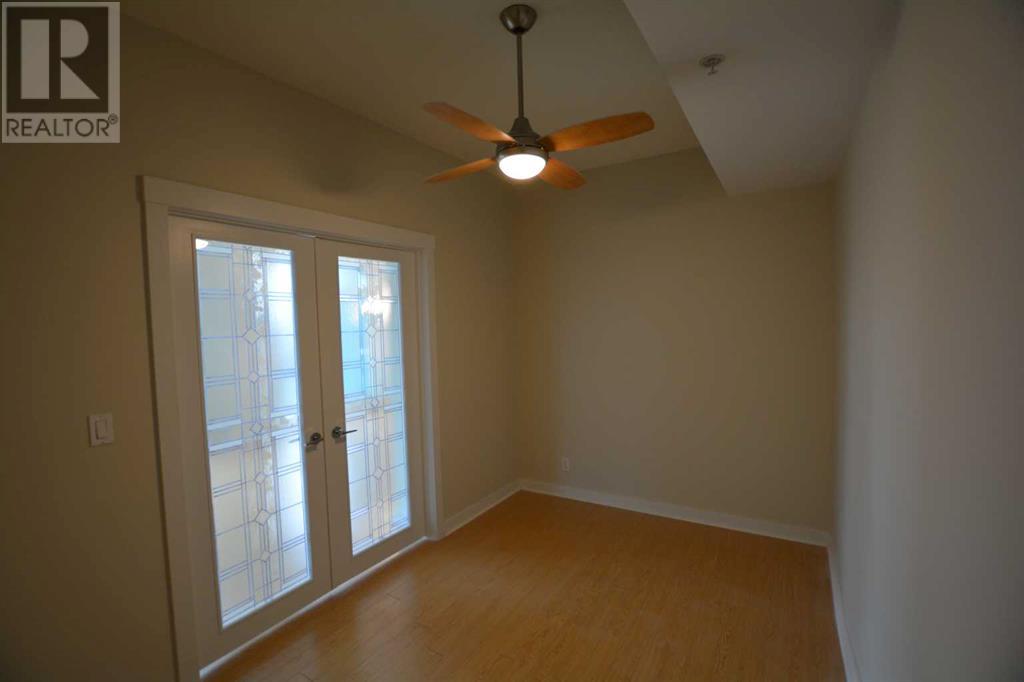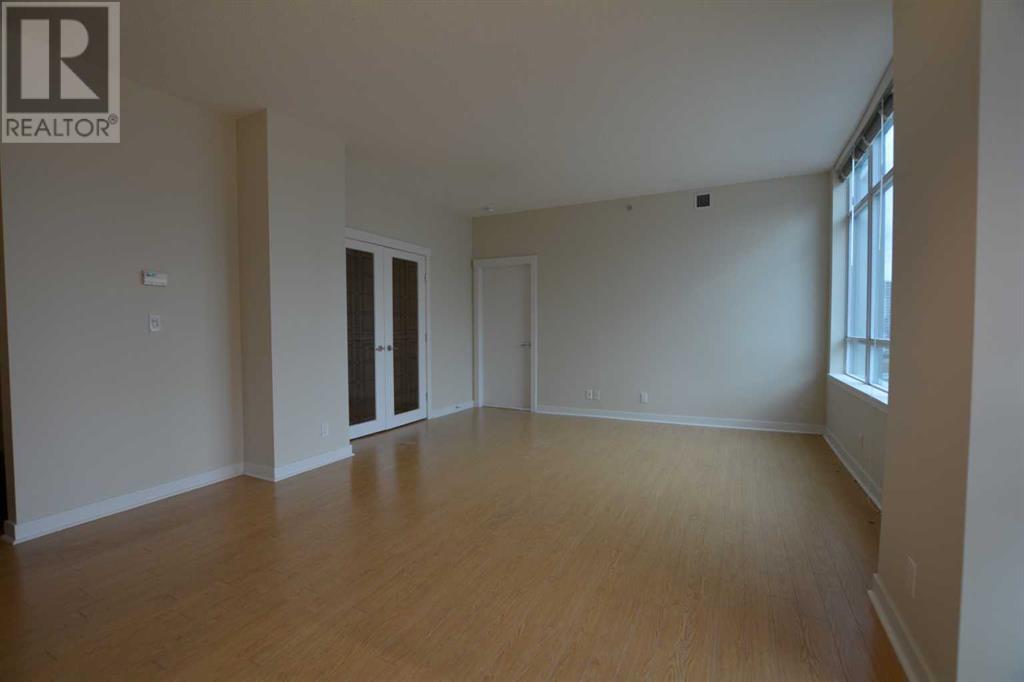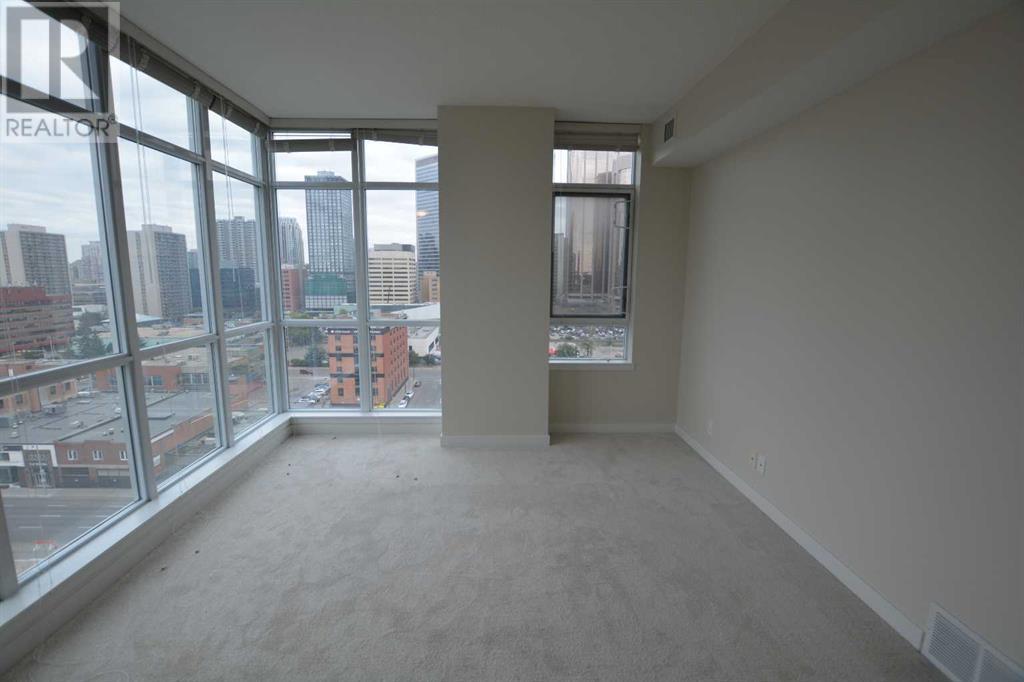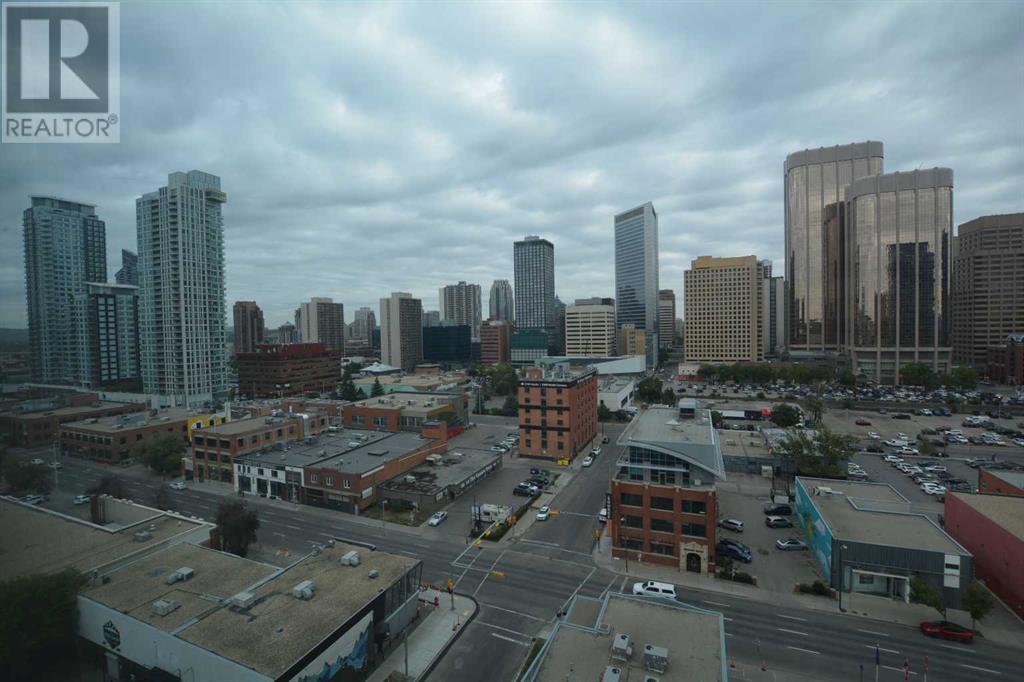1206, 788 12 Avenue Sw Calgary, Alberta T2R 0H1
Interested?
Contact us for more information
$459,900Maintenance, Condominium Amenities, Common Area Maintenance, Insurance, Property Management, Reserve Fund Contributions, Security, Sewer, Water
$762.71 Monthly
Maintenance, Condominium Amenities, Common Area Maintenance, Insurance, Property Management, Reserve Fund Contributions, Security, Sewer, Water
$762.71 MonthlyWelcome to your dream condo at Xenex on 12 th! Highlights are 2 BEDROOMS/ WALK-IN CLOSETS / OVERSIZED DEN / TWO BATHROOMS / GOURMET KITCHEN / PRIVATE BALCONY / HEATED SECURED PARKING. A SPACIOUS AND CONTEMPORARY FLOOR PLAN WITH 9FT CEILINGS. The spacious living room features floor to ceiling windows with all day natural light. The kitchen with stainless steel appliances and granite counter tops. The large master has a 3pce ensuite and a walk in closet. Work from home the large office /den offers this..The second bedroom and four pce bathroom offers great seperation from the master suite. This corner unit offers West and North views. Situated in the heart of the Beltine and just a few blocks to 17 th Ave/ walk 5 minutes in any direction to explore some of Calgary's best shopping / restaurants / nightlife. This unit comes with underground parking and AC. (id:43352)
Property Details
| MLS® Number | A2163663 |
| Property Type | Single Family |
| Community Name | Beltline |
| Amenities Near By | Park, Schools, Shopping |
| Community Features | Pets Allowed With Restrictions |
| Features | Parking |
| Parking Space Total | 1 |
| Plan | 0910813 |
Building
| Bathroom Total | 2 |
| Bedrooms Above Ground | 2 |
| Bedrooms Total | 2 |
| Amenities | Car Wash |
| Appliances | Refrigerator, Dishwasher, Stove, Microwave Range Hood Combo, Window Coverings, Washer & Dryer |
| Architectural Style | High Rise |
| Constructed Date | 2009 |
| Construction Material | Poured Concrete |
| Construction Style Attachment | Attached |
| Cooling Type | Central Air Conditioning |
| Exterior Finish | Brick, Concrete, Stone |
| Flooring Type | Carpeted, Ceramic Tile |
| Stories Total | 18 |
| Size Interior | 1088 Sqft |
| Total Finished Area | 1088 Sqft |
| Type | Apartment |
Parking
| Underground |
Land
| Acreage | No |
| Land Amenities | Park, Schools, Shopping |
| Size Total Text | Unknown |
| Zoning Description | Dc (pre 1p2007) |
Rooms
| Level | Type | Length | Width | Dimensions |
|---|---|---|---|---|
| Main Level | Living Room | 14.33 Ft x 12.50 Ft | ||
| Main Level | Dining Room | 14.17 Ft x 9.00 Ft | ||
| Main Level | Kitchen | 9.75 Ft x 8.67 Ft | ||
| Main Level | Primary Bedroom | 14.50 Ft x 12.00 Ft | ||
| Main Level | Bedroom | 12.75 Ft x 8.92 Ft | ||
| Main Level | Office | 12.50 Ft x 8.00 Ft | ||
| Main Level | 3pc Bathroom | Measurements not available | ||
| Main Level | 4pc Bathroom | Measurements not available | ||
| Main Level | Laundry Room | 7.83 Ft x 5.08 Ft |
https://www.realtor.ca/real-estate/27382882/1206-788-12-avenue-sw-calgary-beltline








