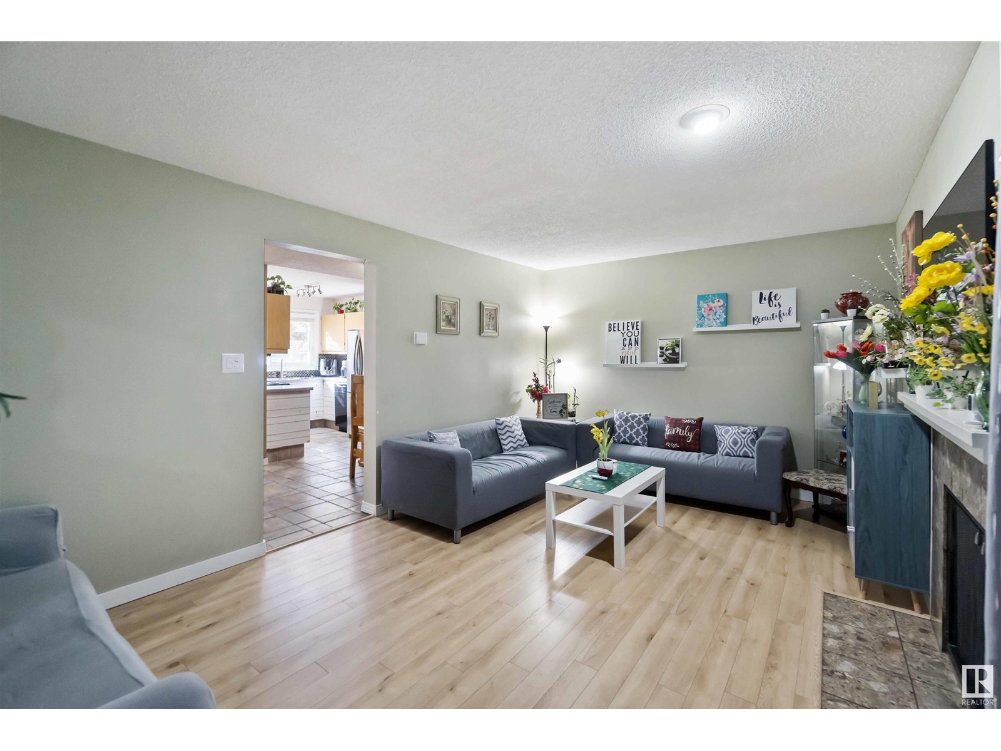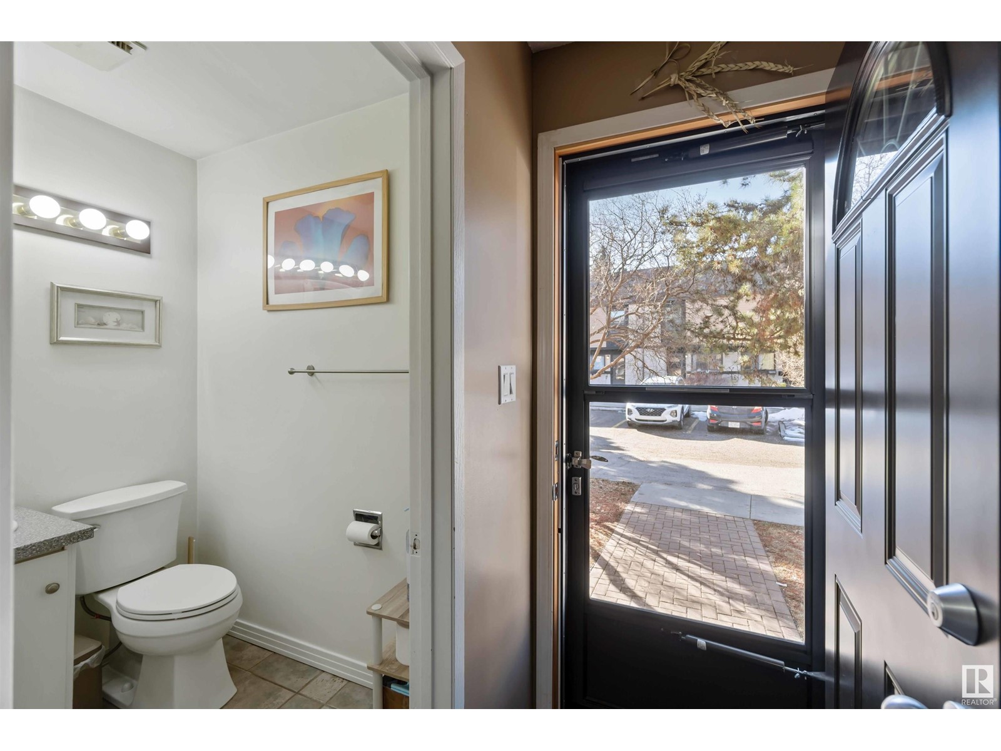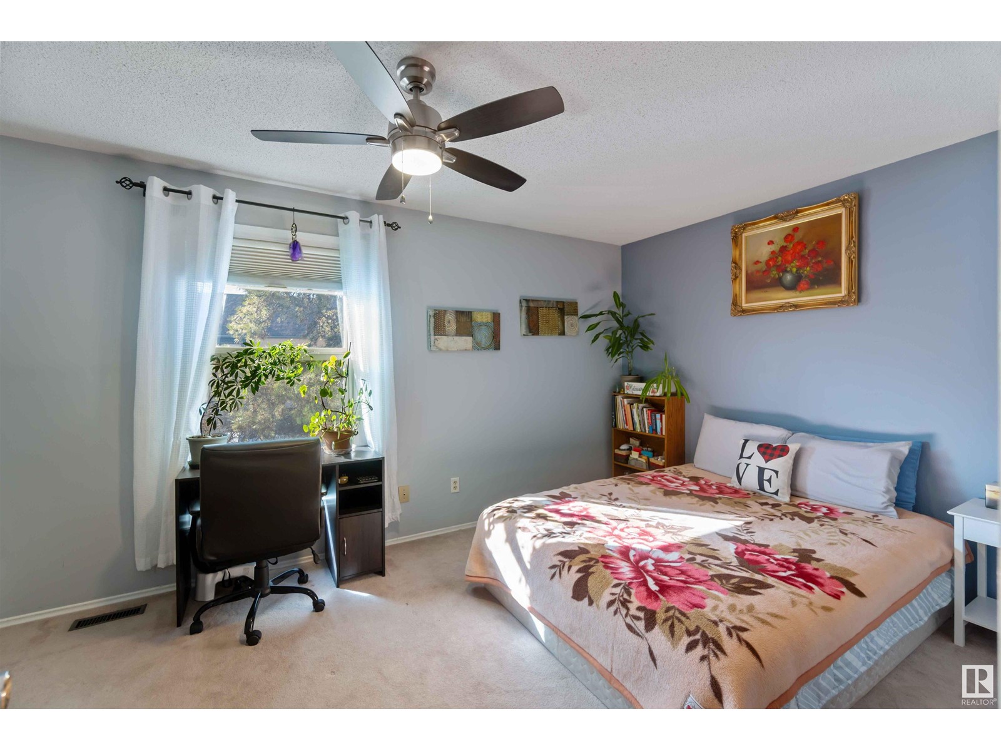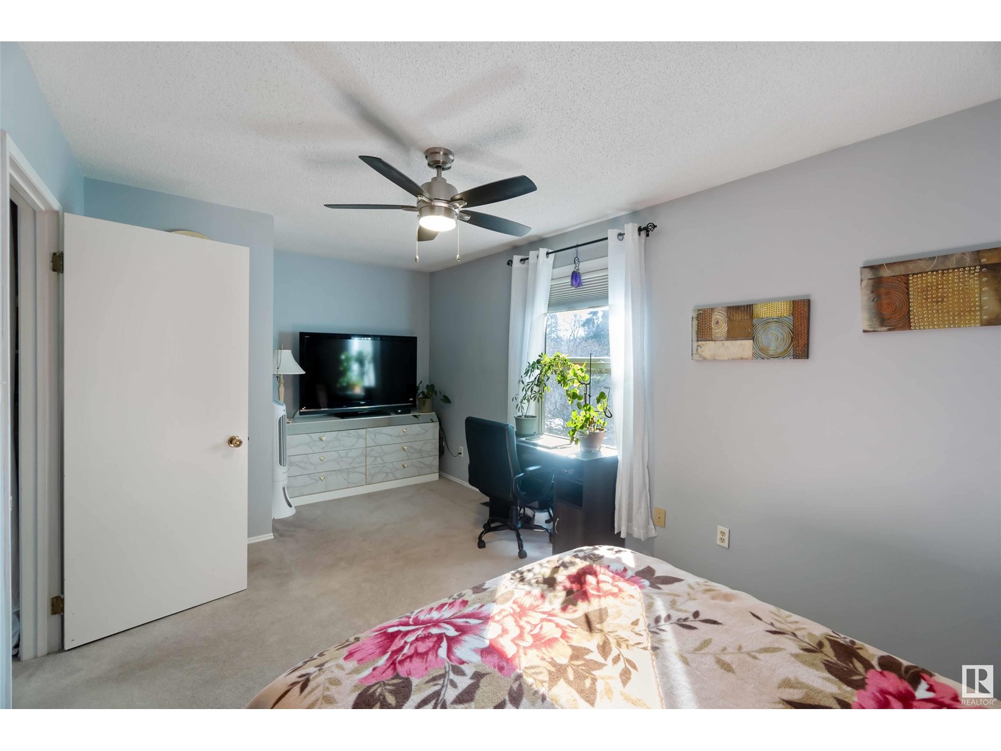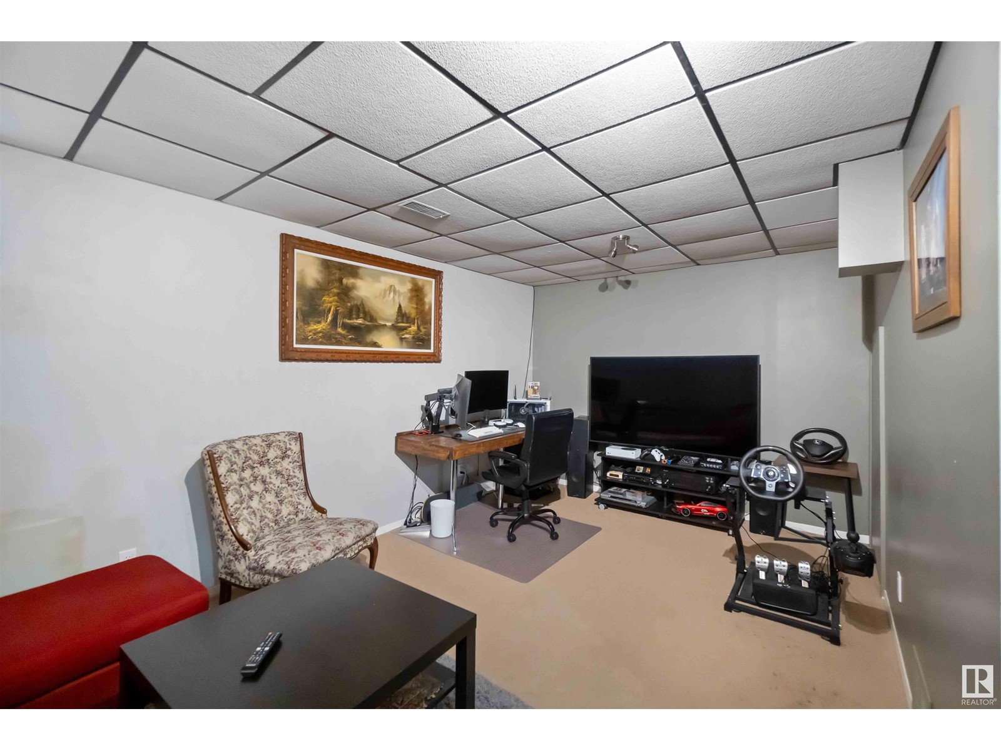12068 25 Av Nw Edmonton, Alberta T6J 4L3
Interested?
Contact us for more information

Jennifer Francisco
Associate

Gabriela Humeniuk
Associate
(780) 450-6670
$249,900Maintenance, Exterior Maintenance, Insurance, Landscaping, Property Management, Other, See Remarks
$435.21 Monthly
Maintenance, Exterior Maintenance, Insurance, Landscaping, Property Management, Other, See Remarks
$435.21 MonthlyWelcome to this charming 3-bedroom, 1.5-bath townhouse in the mature and highly sought-after community of Blue Quill Estates. Surrounded by tree-lined streets and just minutes from the Whitemud Creek Ravine, this home offers a perfect balance of nature and convenience. Located in a well-managed complex with recent upgrades including new roofs, this unit features a cozy living room with a fireplace, a fully finished basement for extra living space, and a newer furnace for added comfort. The main floor offers a bright, functional layout, while upstairs you'll find three spacious bedrooms and a full bath. Step outside to your fully fenced backyard—ideal for relaxing, entertaining, or letting pets play. With a surface parking stall and plenty of visitor parking, this home checks all the boxes. Perfect as a starter home or investment property, and close to schools, parks, shopping, and transit—this is a move-in ready opportunity in a location you'll love. (id:43352)
Property Details
| MLS® Number | E4430344 |
| Property Type | Single Family |
| Neigbourhood | Blue Quill Estates |
| Amenities Near By | Playground, Public Transit, Schools, Shopping, Ski Hill |
| Community Features | Public Swimming Pool |
| Features | No Smoking Home |
Building
| Bathroom Total | 2 |
| Bedrooms Total | 3 |
| Appliances | Dishwasher, Dryer, Microwave, Refrigerator, Stove, Washer, Window Coverings |
| Basement Development | Finished |
| Basement Type | Full (finished) |
| Constructed Date | 1978 |
| Construction Style Attachment | Attached |
| Fire Protection | Smoke Detectors |
| Fireplace Fuel | Wood |
| Fireplace Present | Yes |
| Fireplace Type | Unknown |
| Half Bath Total | 1 |
| Heating Type | Forced Air |
| Stories Total | 2 |
| Size Interior | 1023 Sqft |
| Type | Row / Townhouse |
Parking
| Stall |
Land
| Acreage | No |
| Land Amenities | Playground, Public Transit, Schools, Shopping, Ski Hill |
| Size Irregular | 258.66 |
| Size Total | 258.66 M2 |
| Size Total Text | 258.66 M2 |
Rooms
| Level | Type | Length | Width | Dimensions |
|---|---|---|---|---|
| Basement | Recreation Room | 10.4 m | 17.1 m | 10.4 m x 17.1 m |
| Basement | Storage | 11.2 m | 17.1 m | 11.2 m x 17.1 m |
| Main Level | Living Room | 11.2 m | 17.5 m | 11.2 m x 17.5 m |
| Main Level | Dining Room | 15.1 m | 7.1 m | 15.1 m x 7.1 m |
| Upper Level | Primary Bedroom | 10.3 m | 17.8 m | 10.3 m x 17.8 m |
| Upper Level | Bedroom 2 | 10 m | 8.1 m | 10 m x 8.1 m |
| Upper Level | Bedroom 3 | 9.11 m | 9.3 m | 9.11 m x 9.3 m |
https://www.realtor.ca/real-estate/28155378/12068-25-av-nw-edmonton-blue-quill-estates




