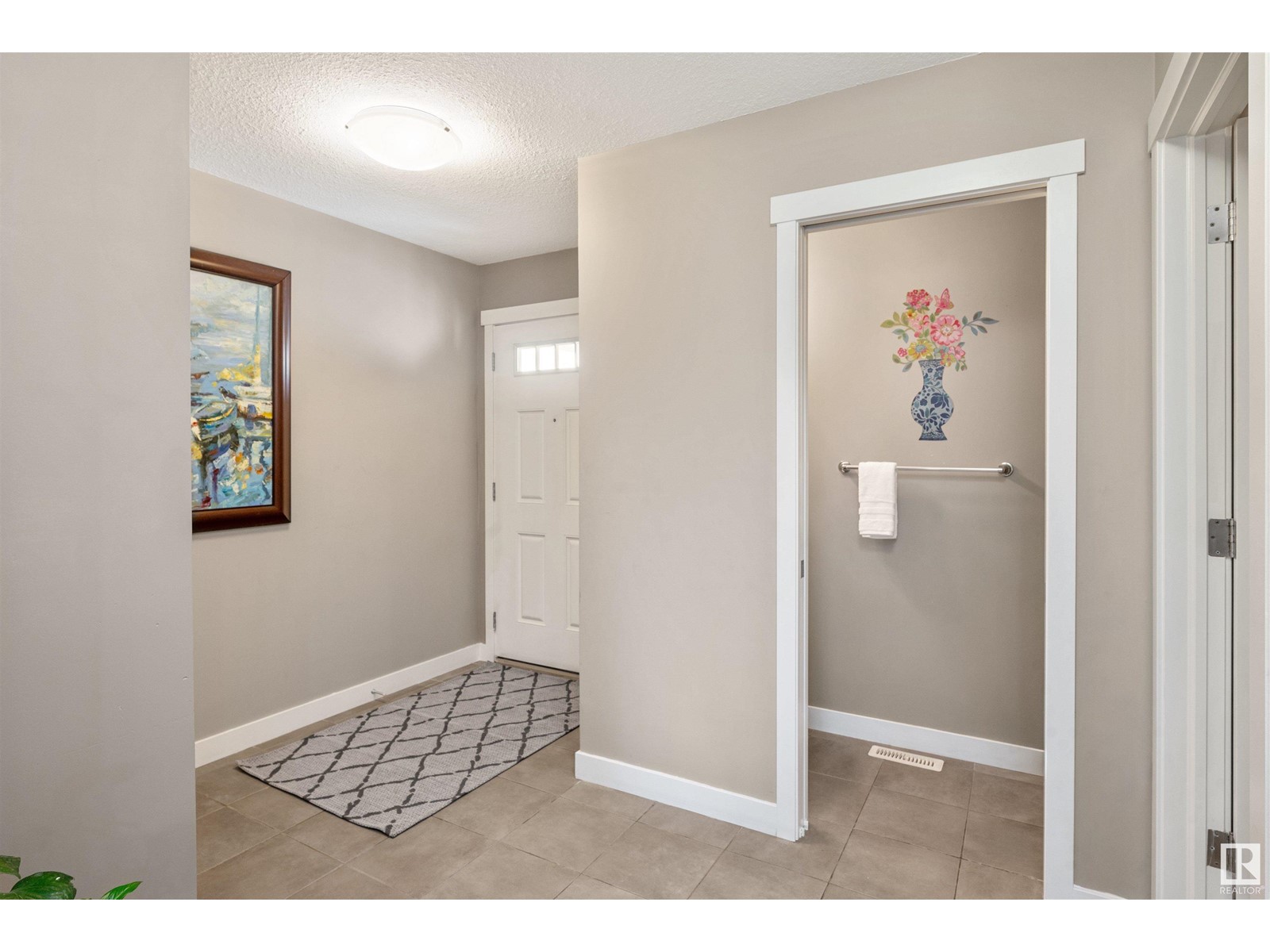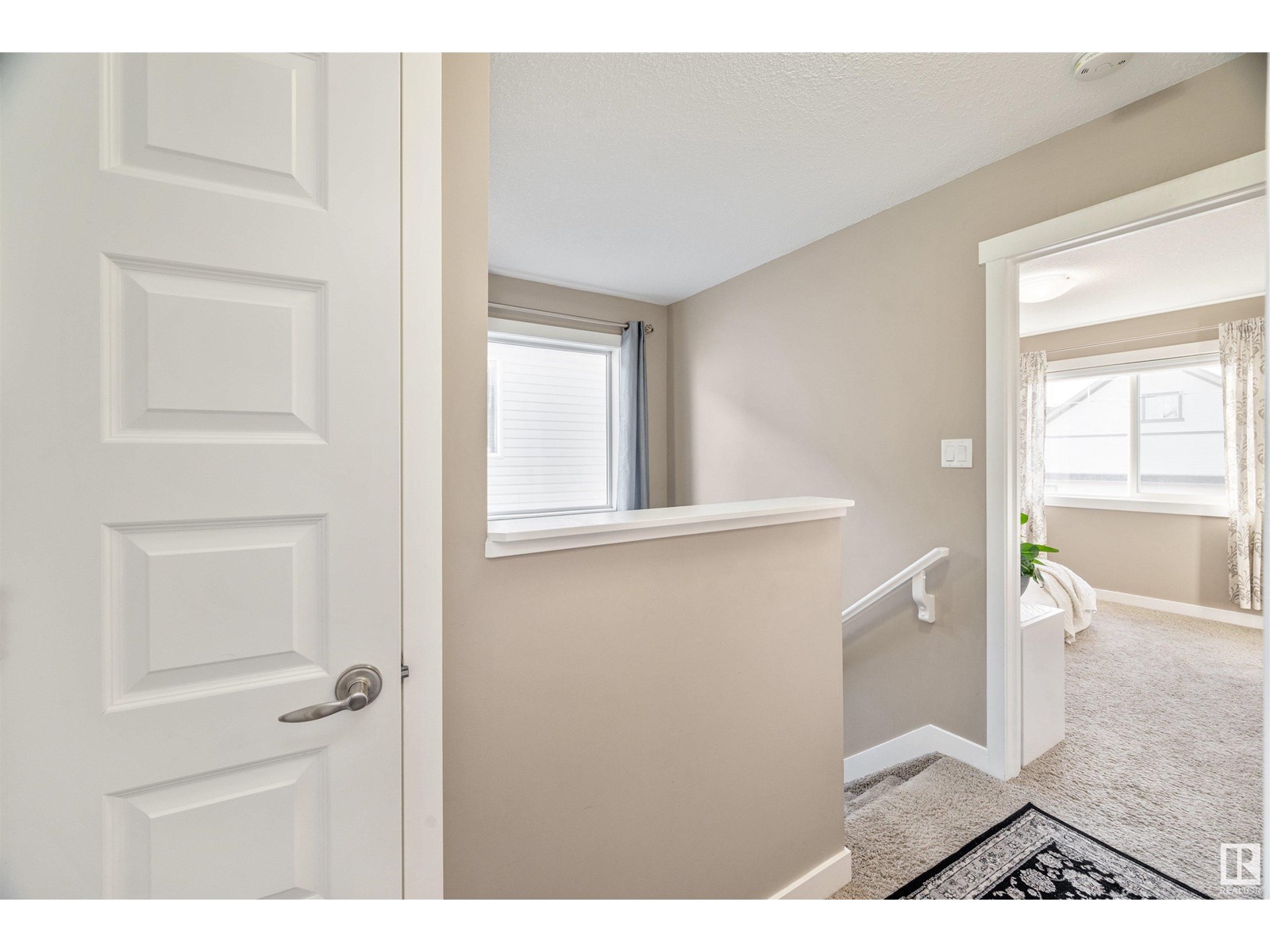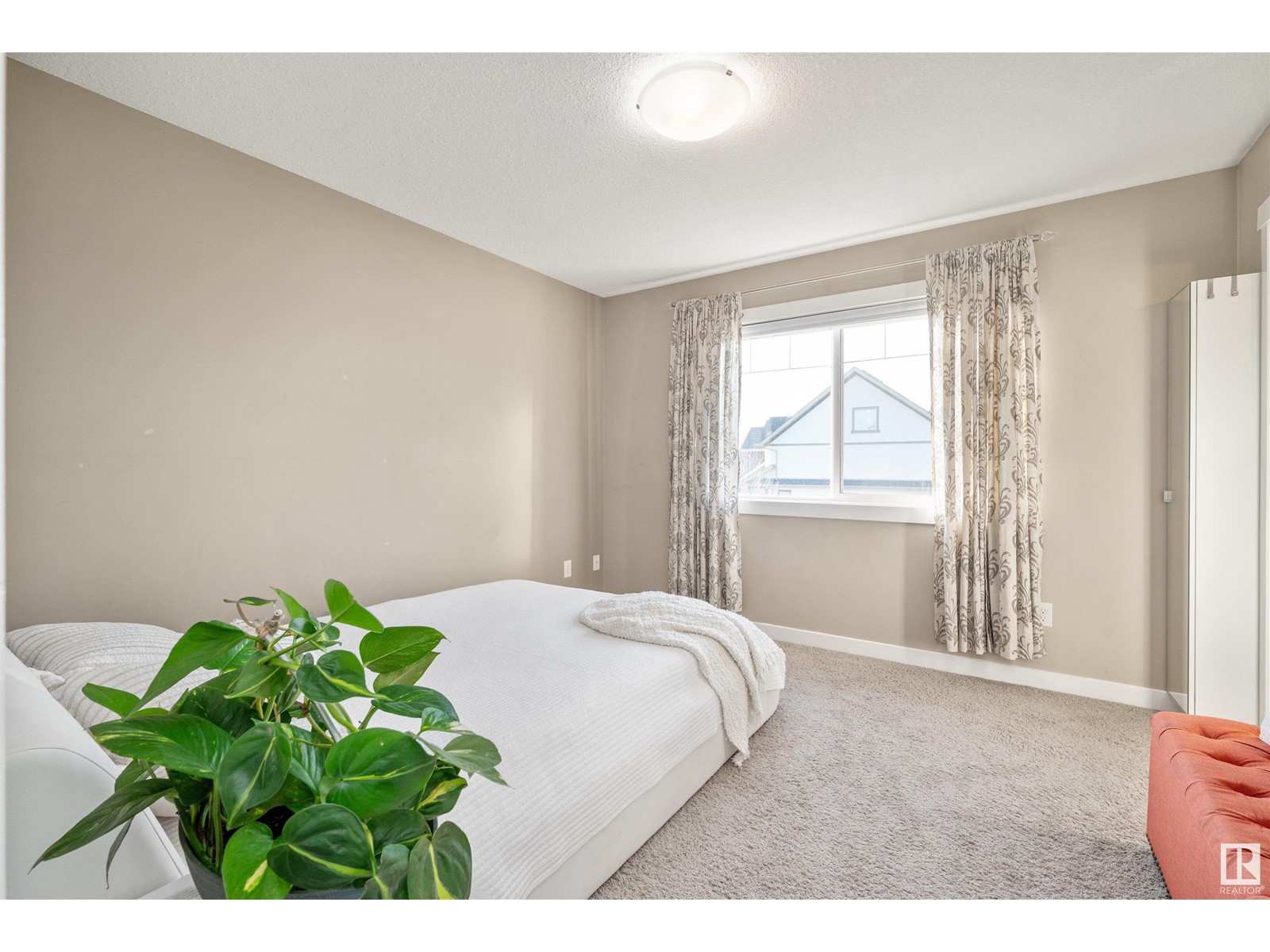121 51 St Sw Edmonton, Alberta T6X 0Z7
Interested?
Contact us for more information

Christy M. Cantera
Associate
(780) 439-7248
https://www.linkedin.com/in/christy-cantera-19b11741/

Sheri Lukawesky
Associate
(780) 439-7248
christycantera.com/
https://www.facebook.com/christycanterarealty
$414,900
Former City Home built & remarkably maintained by original owners! Welcome to Charlesworth & discover quality comfort living in this half duplex home, featuring 1950 sqft of livable space on 3 finished levels (fully finished basement w/rec room/4th bedroom/3pc bath/laundry/ample storage). Ideally located w/parks, shops & all amenities just a hop away. Easy access to Anthony Henday for those morning commutes. Spacious foyer w/9ft ceilings has access to walk-thru mudroom/pantry & main-level powder roomPRICELESS! Open concept great room w/oversized windows for array of natural light, features adjoining living/dining area. Kitchen is complimented w/SS appliances, raised peninsula bar, abundance of maple cabinetry w/chrome finishings, centre block island & dining area w/awesome view of back yard. Owners suite is complete w/private 3pc ensuite & WIC. Additional 4 pc bath on upper level & 2 junior rooms. Fully landscaped with back deck, partially fenced & attached single attached garage. WELCOME HOME! (id:43352)
Property Details
| MLS® Number | E4413567 |
| Property Type | Single Family |
| Neigbourhood | Charlesworth |
| Amenities Near By | Airport, Golf Course, Playground, Public Transit, Schools, Shopping |
| Community Features | Public Swimming Pool |
| Features | Sloping, See Remarks, Lane |
| Parking Space Total | 2 |
| Structure | Deck |
Building
| Bathroom Total | 4 |
| Bedrooms Total | 4 |
| Amenities | Ceiling - 9ft, Vinyl Windows |
| Appliances | Dishwasher, Dryer, Garage Door Opener Remote(s), Garage Door Opener, Microwave Range Hood Combo, Refrigerator, Stove, Washer, Window Coverings |
| Basement Development | Finished |
| Basement Type | Full (finished) |
| Constructed Date | 2012 |
| Construction Style Attachment | Semi-detached |
| Fire Protection | Smoke Detectors |
| Half Bath Total | 1 |
| Heating Type | Forced Air |
| Stories Total | 2 |
| Size Interior | 1309.2144 Sqft |
| Type | Duplex |
Parking
| Attached Garage |
Land
| Acreage | No |
| Land Amenities | Airport, Golf Course, Playground, Public Transit, Schools, Shopping |
| Size Irregular | 262.28 |
| Size Total | 262.28 M2 |
| Size Total Text | 262.28 M2 |
Rooms
| Level | Type | Length | Width | Dimensions |
|---|---|---|---|---|
| Basement | Bedroom 4 | 3.63 m | 2.9 m | 3.63 m x 2.9 m |
| Basement | Bonus Room | 5.51 m | 5.22 m | 5.51 m x 5.22 m |
| Basement | Utility Room | 1.91 m | 2.55 m | 1.91 m x 2.55 m |
| Main Level | Living Room | 2.76 m | 4.01 m | 2.76 m x 4.01 m |
| Main Level | Dining Room | 3.07 m | 3.87 m | 3.07 m x 3.87 m |
| Main Level | Kitchen | 3.57 m | 4.23 m | 3.57 m x 4.23 m |
| Main Level | Mud Room | 2.48 m | 2.45 m | 2.48 m x 2.45 m |
| Upper Level | Primary Bedroom | 3.5 m | 3.45 m | 3.5 m x 3.45 m |
| Upper Level | Bedroom 2 | 3.14 m | 2.75 m | 3.14 m x 2.75 m |
| Upper Level | Bedroom 3 | 2.56 m | 3.94 m | 2.56 m x 3.94 m |
https://www.realtor.ca/real-estate/27649189/121-51-st-sw-edmonton-charlesworth



















































