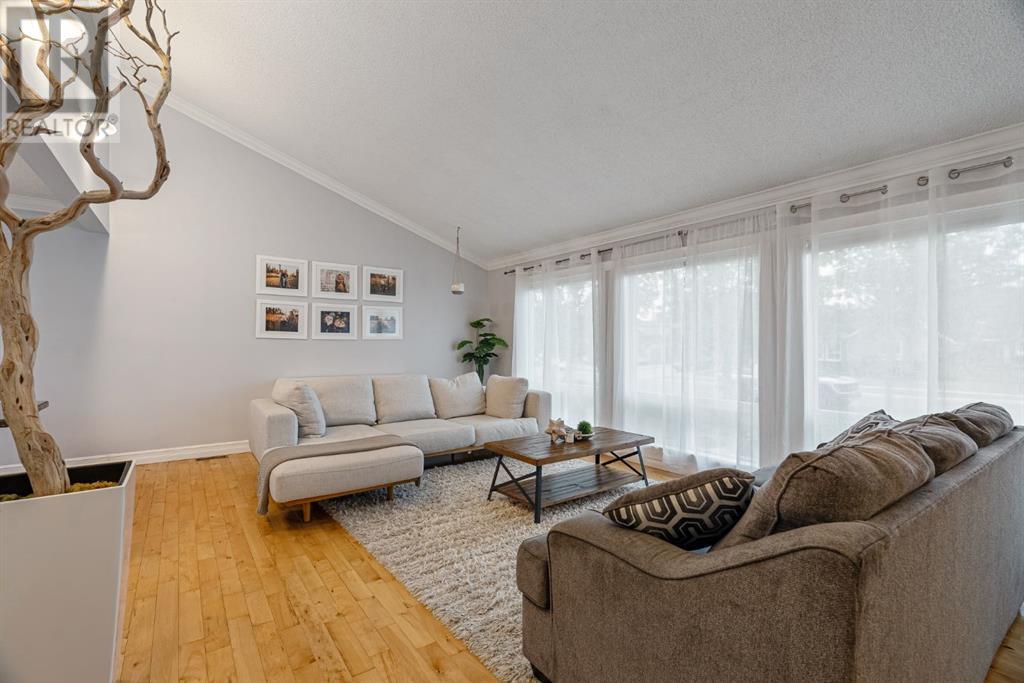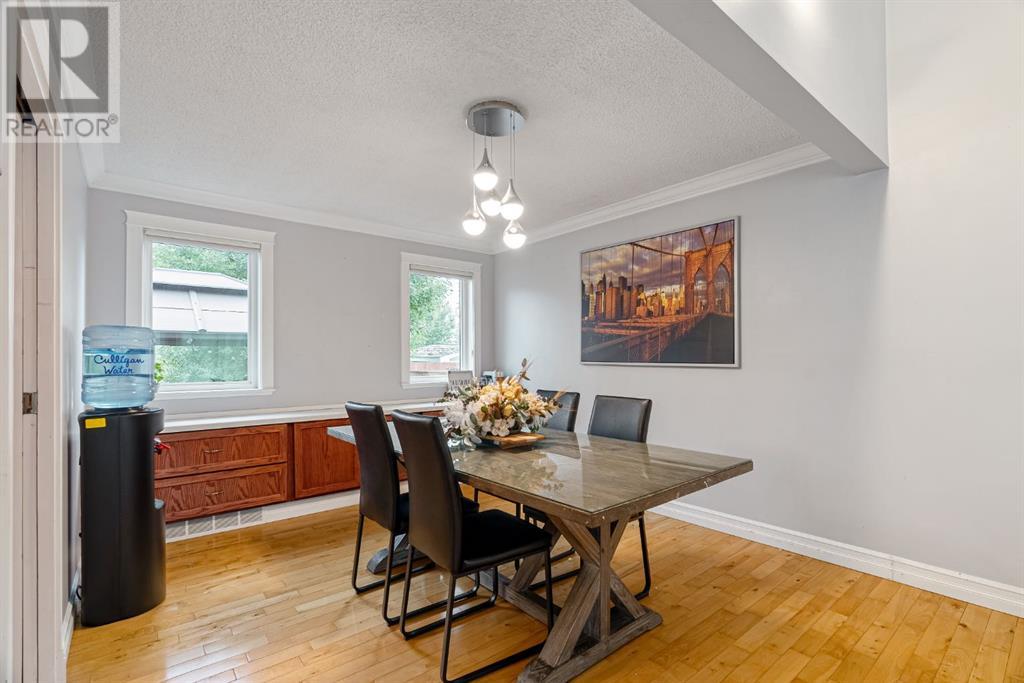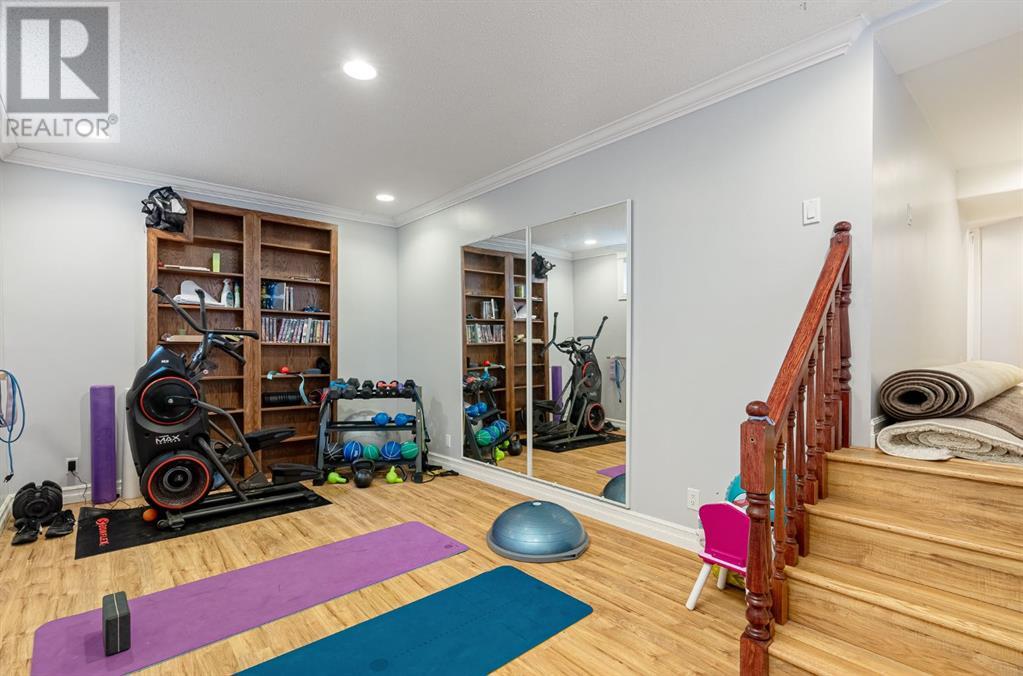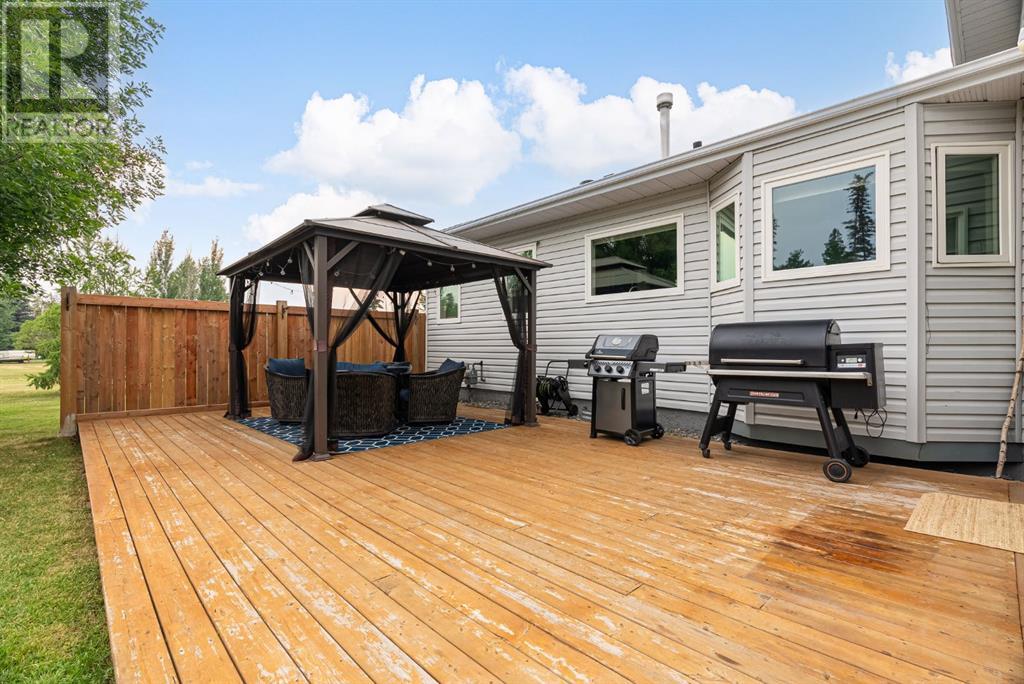121 Burns Place Fort Mcmurray, Alberta T9K 2G3
Interested?
Contact us for more information
$729,900
Experience Life on Burns Place: Fort McMurray's Premier Address! Welcome to 121 Burns Place, located on one of Fort McMurray's most desirable streets. This exceptional home sits on nearly 10,000 sq ft, backing onto a picturesque greenbelt and the coveted Birchwood Trails, with the added advantage of a corner lot with neighbours only on one side. The home has undergone several renovations over the years, including: central air conditioning (2023) for those necessary hot summer comforts, new asphalt shingle roof (2021), new electrical panel (2023), new hot water tank (2020) and a spacious new deck (2020)that is perfect for outdoor gatherings. This move-in-ready home features a stunning kitchen that overlooks a beautifully landscaped yard and undisturbed greenbelt! The main level boasts a sunken living room with a stone-front wood fireplace and a large, serene four-season sunroom. Upstairs, you’ll find three well sized bedrooms. The second and third bedrooms each feature walk-in closets, while the master bedroom offers a full ensuite and his-and-hers closets. The fully developed basement includes an inviting and cozy family/movie room, a full bathroom, and even a cedar sauna. Additionally, there's a versatile space that can serve as a dance studio, gym, or extra family room, and storage galore! The property also includes an attached double-car garage and is situated on a corner lot, providing added privacy and space. Burns Place is known for its family-friendly atmosphere and boasts one of the widest streets in the city, making it a perfect location for a family home. During the Christmas season, the neighbours transform the street into Candy Cane Lane, creating a truly special and festive atmosphere that adds to the charm of this wonderful street in the B's. Don't miss the chance to make this peaceful and beautiful property your own - call to book your viewing today! (id:43352)
Open House
This property has open houses!
12:00 pm
Ends at:3:00 pm
Property Details
| MLS® Number | A2151992 |
| Property Type | Single Family |
| Community Name | Timberlea |
| Amenities Near By | Park, Schools, Shopping |
| Features | Pvc Window, No Neighbours Behind, French Door, Environmental Reserve |
| Parking Space Total | 4 |
| Plan | 8320286 |
| Structure | Deck |
| View Type | View |
Building
| Bathroom Total | 4 |
| Bedrooms Above Ground | 3 |
| Bedrooms Below Ground | 1 |
| Bedrooms Total | 4 |
| Appliances | Washer, Refrigerator, Dishwasher, Stove, Dryer, Microwave Range Hood Combo, Window Coverings, Garage Door Opener |
| Basement Development | Finished |
| Basement Type | Full (finished) |
| Constructed Date | 1988 |
| Construction Material | Poured Concrete |
| Construction Style Attachment | Detached |
| Cooling Type | Central Air Conditioning |
| Exterior Finish | Concrete, Vinyl Siding |
| Fireplace Present | Yes |
| Fireplace Total | 1 |
| Flooring Type | Carpeted, Ceramic Tile, Hardwood |
| Foundation Type | Poured Concrete |
| Half Bath Total | 1 |
| Heating Fuel | Natural Gas |
| Heating Type | Other, Forced Air |
| Stories Total | 1 |
| Size Interior | 2387 Sqft |
| Total Finished Area | 2387 Sqft |
| Type | House |
Parking
| Attached Garage | 2 |
| Other |
Land
| Acreage | No |
| Fence Type | Not Fenced |
| Land Amenities | Park, Schools, Shopping |
| Landscape Features | Landscaped |
| Size Irregular | 9289.24 |
| Size Total | 9289.24 Sqft|7,251 - 10,889 Sqft |
| Size Total Text | 9289.24 Sqft|7,251 - 10,889 Sqft |
| Zoning Description | R1 |
Rooms
| Level | Type | Length | Width | Dimensions |
|---|---|---|---|---|
| Basement | 3pc Bathroom | 10.83 Ft x 10.50 Ft | ||
| Basement | Bedroom | 9.92 Ft x 10.50 Ft | ||
| Basement | Exercise Room | 18.08 Ft x 10.08 Ft | ||
| Basement | Recreational, Games Room | 24.50 Ft x 13.42 Ft | ||
| Basement | Storage | 15.75 Ft x 14.42 Ft | ||
| Basement | Storage | 22.42 Ft x 12.33 Ft | ||
| Main Level | 2pc Bathroom | 5.17 Ft x 4.50 Ft | ||
| Main Level | Dining Room | 10.83 Ft x 11.58 Ft | ||
| Main Level | Foyer | 6.50 Ft x 9.75 Ft | ||
| Main Level | Kitchen | 18.50 Ft x 12.58 Ft | ||
| Main Level | Laundry Room | 8.58 Ft x 9.08 Ft | ||
| Main Level | Family Room | 21.25 Ft x 14.08 Ft | ||
| Main Level | Living Room | 19.08 Ft x 14.92 Ft | ||
| Main Level | Office | 10.75 Ft x 9.92 Ft | ||
| Main Level | Sunroom | 19.50 Ft x 10.58 Ft | ||
| Upper Level | 3pc Bathroom | 7.33 Ft x 10.17 Ft | ||
| Upper Level | 4pc Bathroom | 4.92 Ft x 8.42 Ft | ||
| Upper Level | Bedroom | 9.83 Ft x 21.17 Ft | ||
| Upper Level | Bedroom | 9.67 Ft x 21.17 Ft | ||
| Upper Level | Primary Bedroom | 13.42 Ft x 11.92 Ft |
https://www.realtor.ca/real-estate/27224008/121-burns-place-fort-mcmurray-timberlea
















































