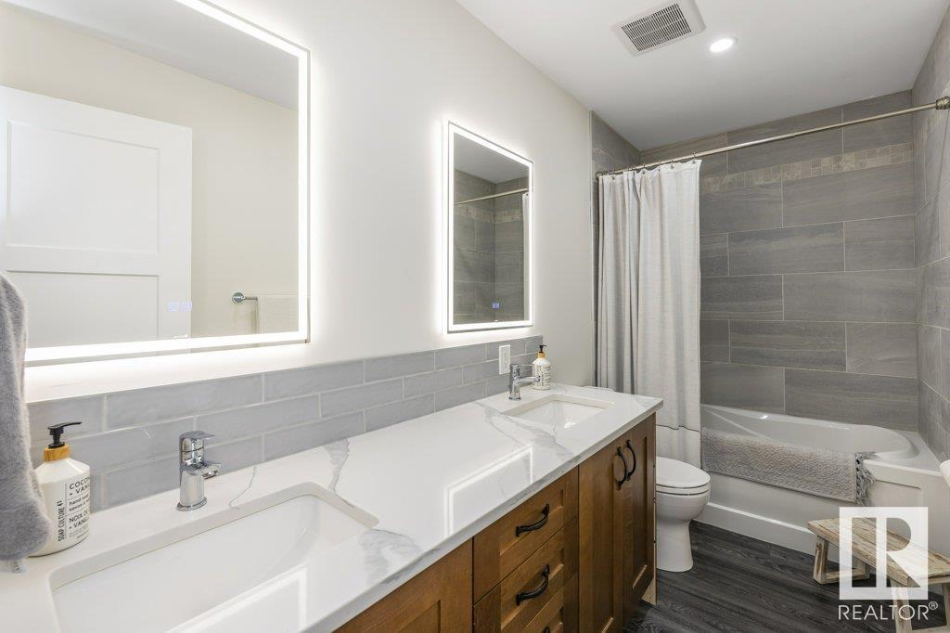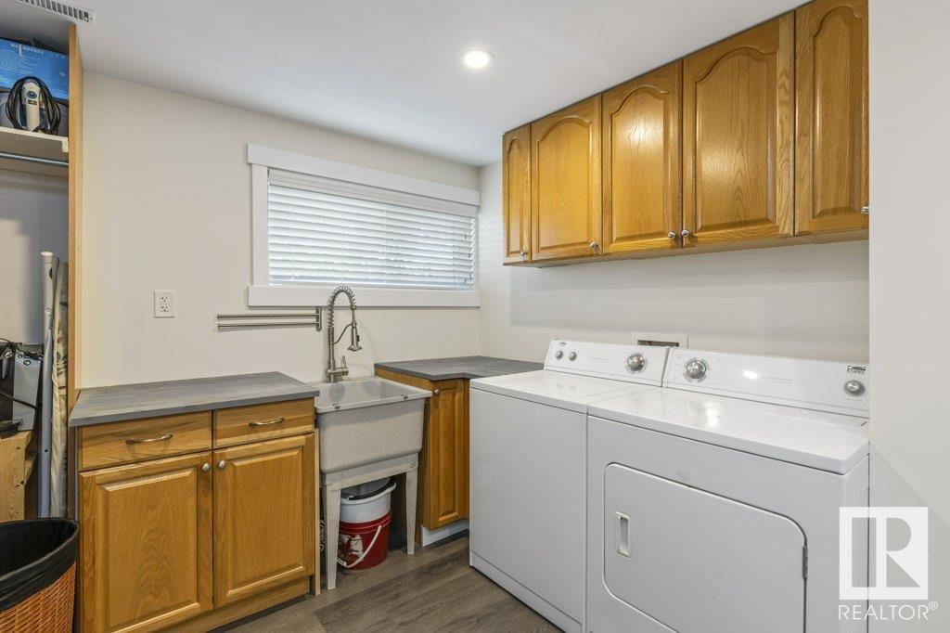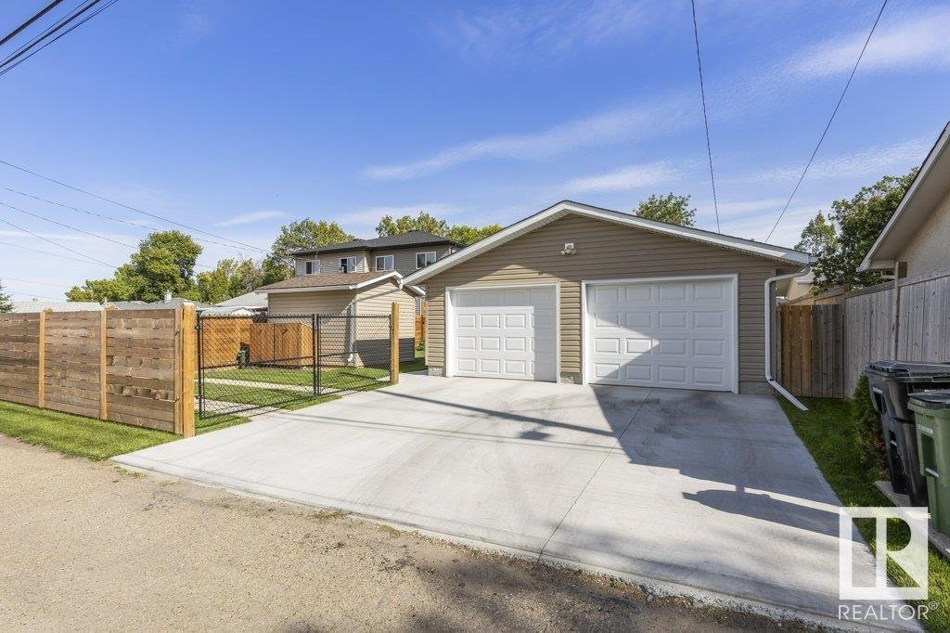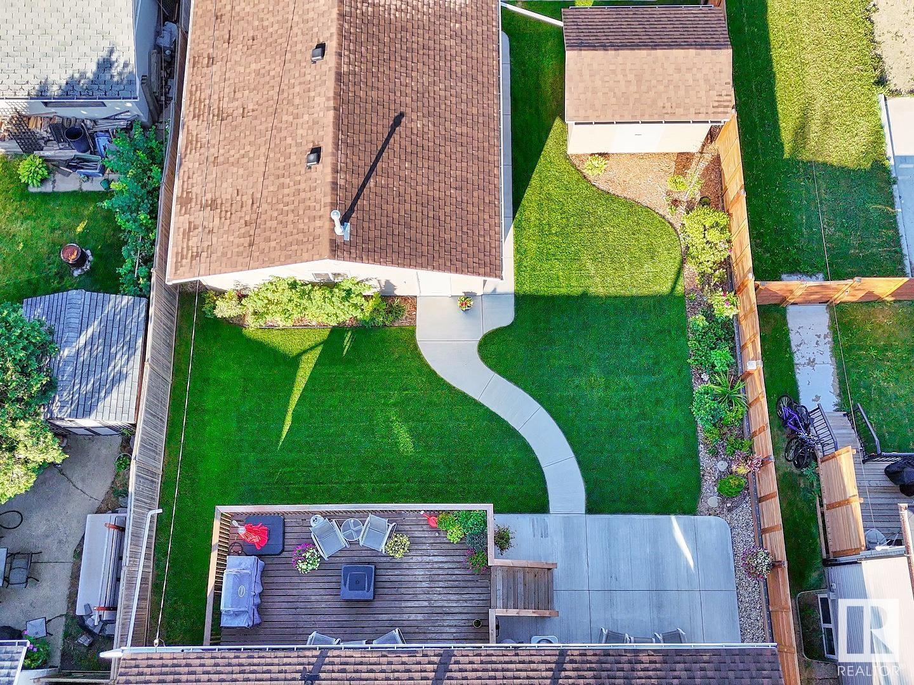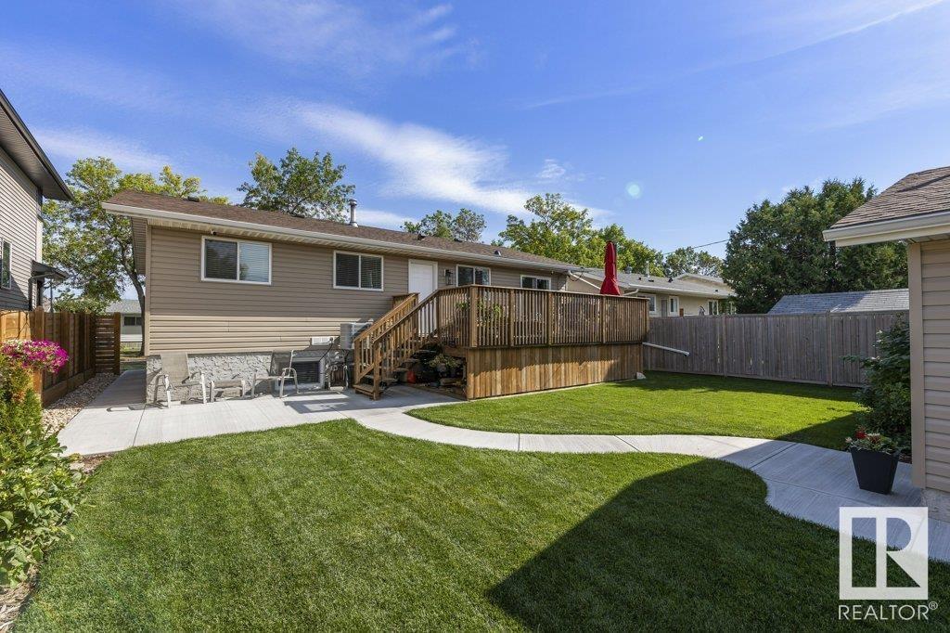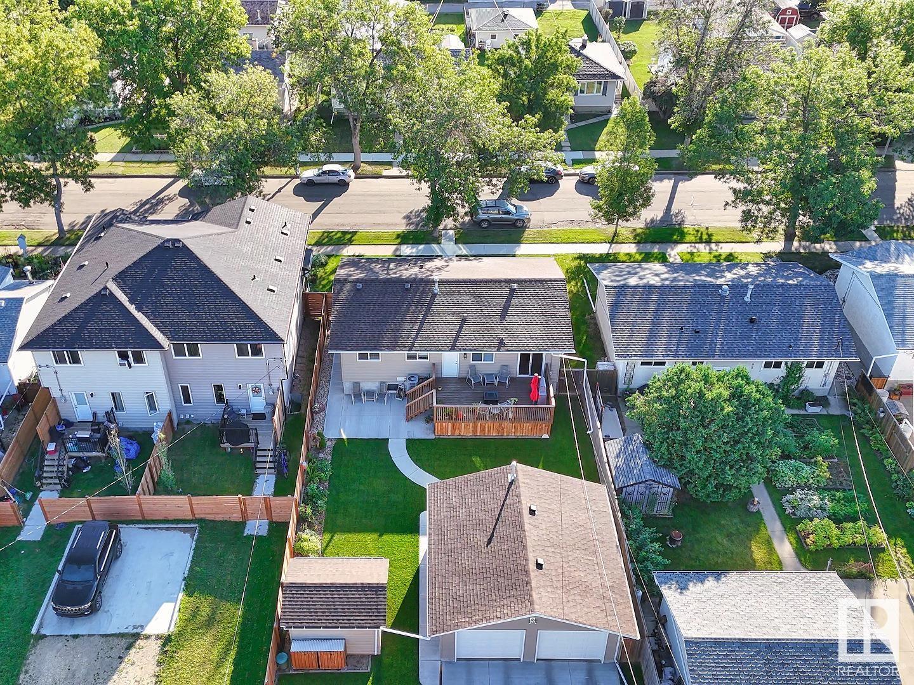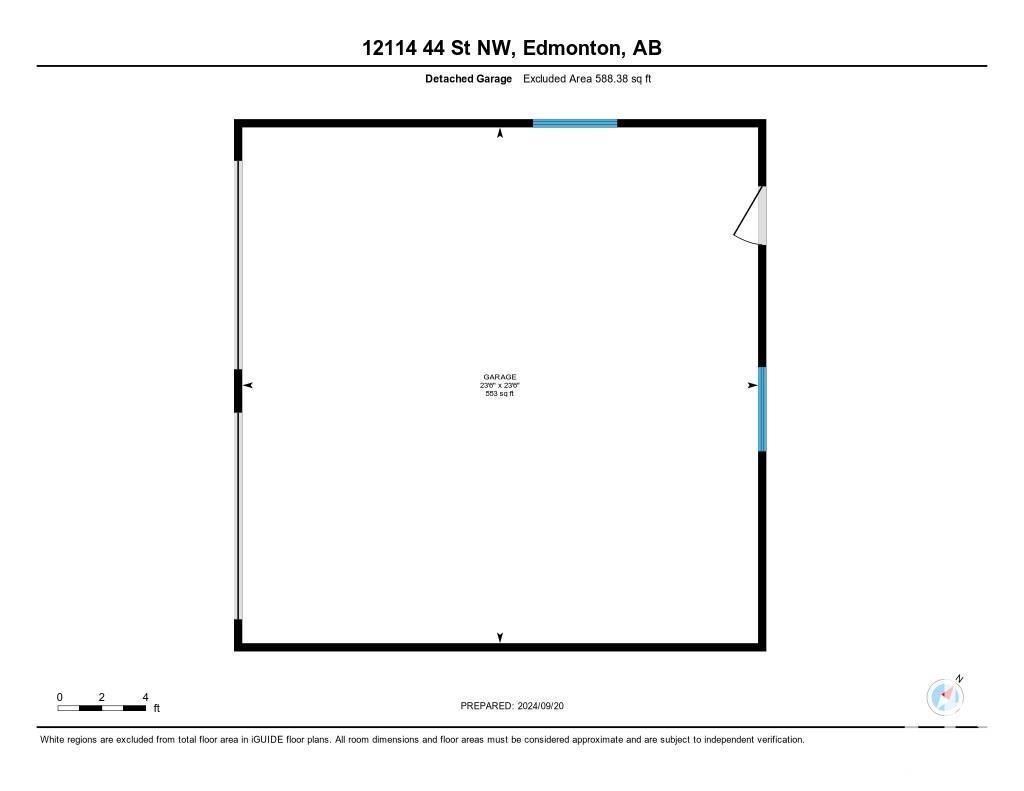12114 44 St Nw Edmonton, Alberta T5W 2T1
Interested?
Contact us for more information

Ian K. Robertson
Associate
(780) 406-8777
www.robertsonrealestategroup.ca/
https://www.facebook.com/robertsonfirst/
$469,900
More and More infills rejuvenate this area. THIS COMPLETELY RENOVATED Bi-Level offers over 2100 sqft of living space with oversized 24X24 double detached garage & RV parking. Walk into the spacious front entry to your cozy living room, enjoy all the natural light & upgraded windows & Vinyl plank floors throughout. Gorgeous modern kitchen with quartz countertops, S/S appliances, a large dining area, perfect for your family dinners. Convenient dual access to your deck through the new patio doors or man door. Down the hall to the spacious primary, plus 2 more bedrooms & a gorgeous 5pc bathroom w/double sinks & lighted vanity mirrors. Enjoy the fully finished basement with new oversized windows, 3pc upgraded bathroom & spacious bedroom. Do as you wish with the large entertainment space, gas fireplace & wet bar. Full size laundry room with laundry sink & tons of storage. The beautiful large yard offers all new concrete with matching shed, great for entertaining! Central A/C, all new plumbing the list goes on. (id:43352)
Property Details
| MLS® Number | E4410817 |
| Property Type | Single Family |
| Neigbourhood | Beacon Heights |
| Amenities Near By | Public Transit, Schools, Shopping |
| Features | See Remarks, Wet Bar, No Smoking Home |
| Structure | Deck |
Building
| Bathroom Total | 2 |
| Bedrooms Total | 4 |
| Appliances | Dishwasher, Dryer, Garage Door Opener Remote(s), Garage Door Opener, Refrigerator, Storage Shed, Stove, Washer, Window Coverings, Wine Fridge |
| Architectural Style | Bi-level |
| Basement Development | Finished |
| Basement Type | Full (finished) |
| Constructed Date | 1976 |
| Construction Style Attachment | Detached |
| Cooling Type | Central Air Conditioning |
| Fire Protection | Smoke Detectors |
| Heating Type | Forced Air |
| Size Interior | 1124.5057 Sqft |
| Type | House |
Parking
| Detached Garage | |
| Oversize |
Land
| Acreage | No |
| Fence Type | Fence |
| Land Amenities | Public Transit, Schools, Shopping |
Rooms
| Level | Type | Length | Width | Dimensions |
|---|---|---|---|---|
| Basement | Bedroom 3 | 3.63 m | 2.61 m | 3.63 m x 2.61 m |
| Lower Level | Bedroom 4 | 3.74 m | 3.83 m | 3.74 m x 3.83 m |
| Lower Level | Recreation Room | 7.58 m | 5.46 m | 7.58 m x 5.46 m |
| Lower Level | Laundry Room | 3.73 m | 3.22 m | 3.73 m x 3.22 m |
| Lower Level | Utility Room | 1.78 m | 2.21 m | 1.78 m x 2.21 m |
| Main Level | Living Room | 4.55 m | 5.63 m | 4.55 m x 5.63 m |
| Main Level | Dining Room | 3.64 m | 2.24 m | 3.64 m x 2.24 m |
| Main Level | Kitchen | 3.64 m | 3.17 m | 3.64 m x 3.17 m |
| Main Level | Primary Bedroom | 3.48 m | 3.65 m | 3.48 m x 3.65 m |
| Main Level | Bedroom 2 | 3.63 m | 2.79 m | 3.63 m x 2.79 m |
https://www.realtor.ca/real-estate/27555513/12114-44-st-nw-edmonton-beacon-heights















