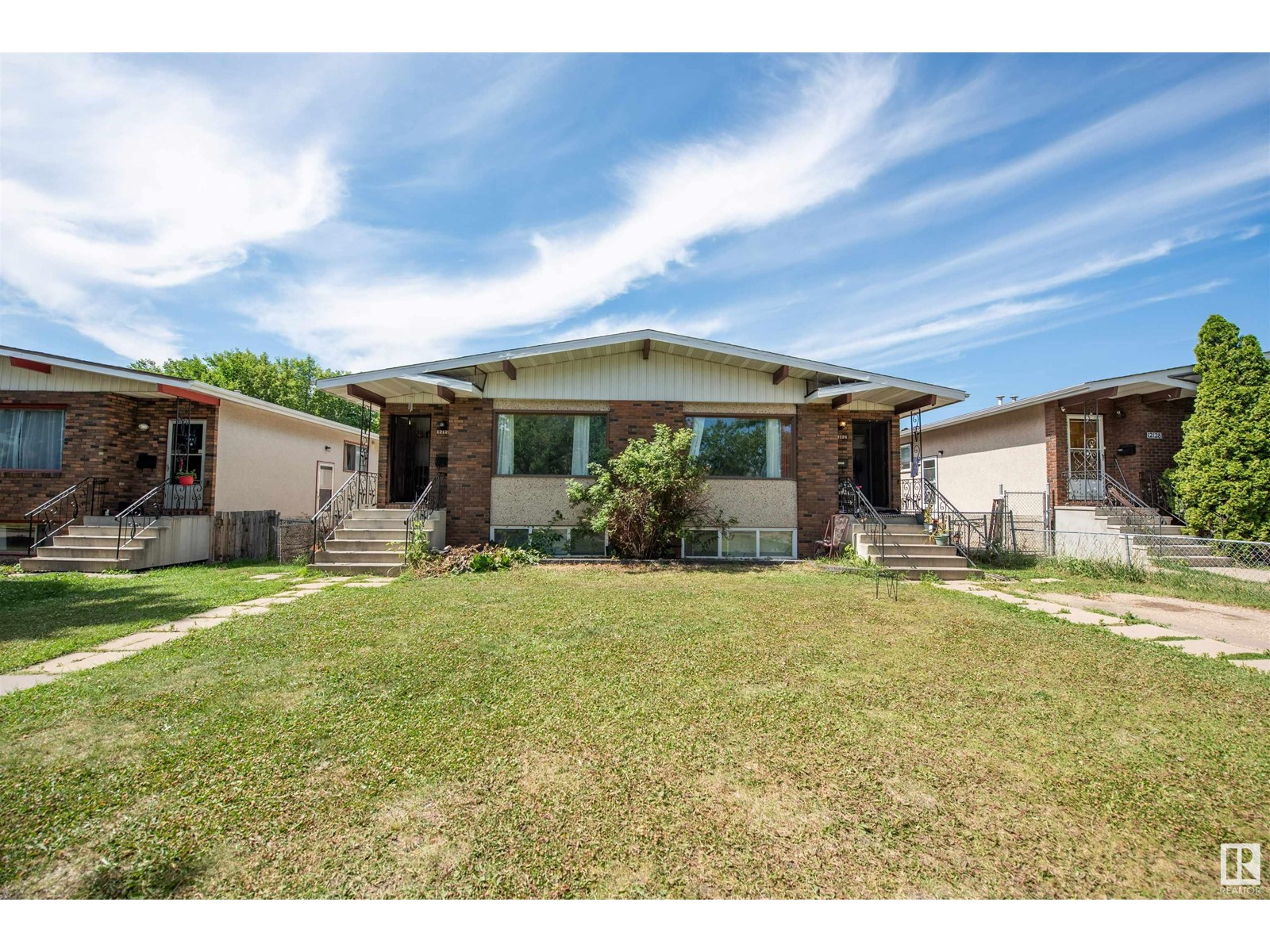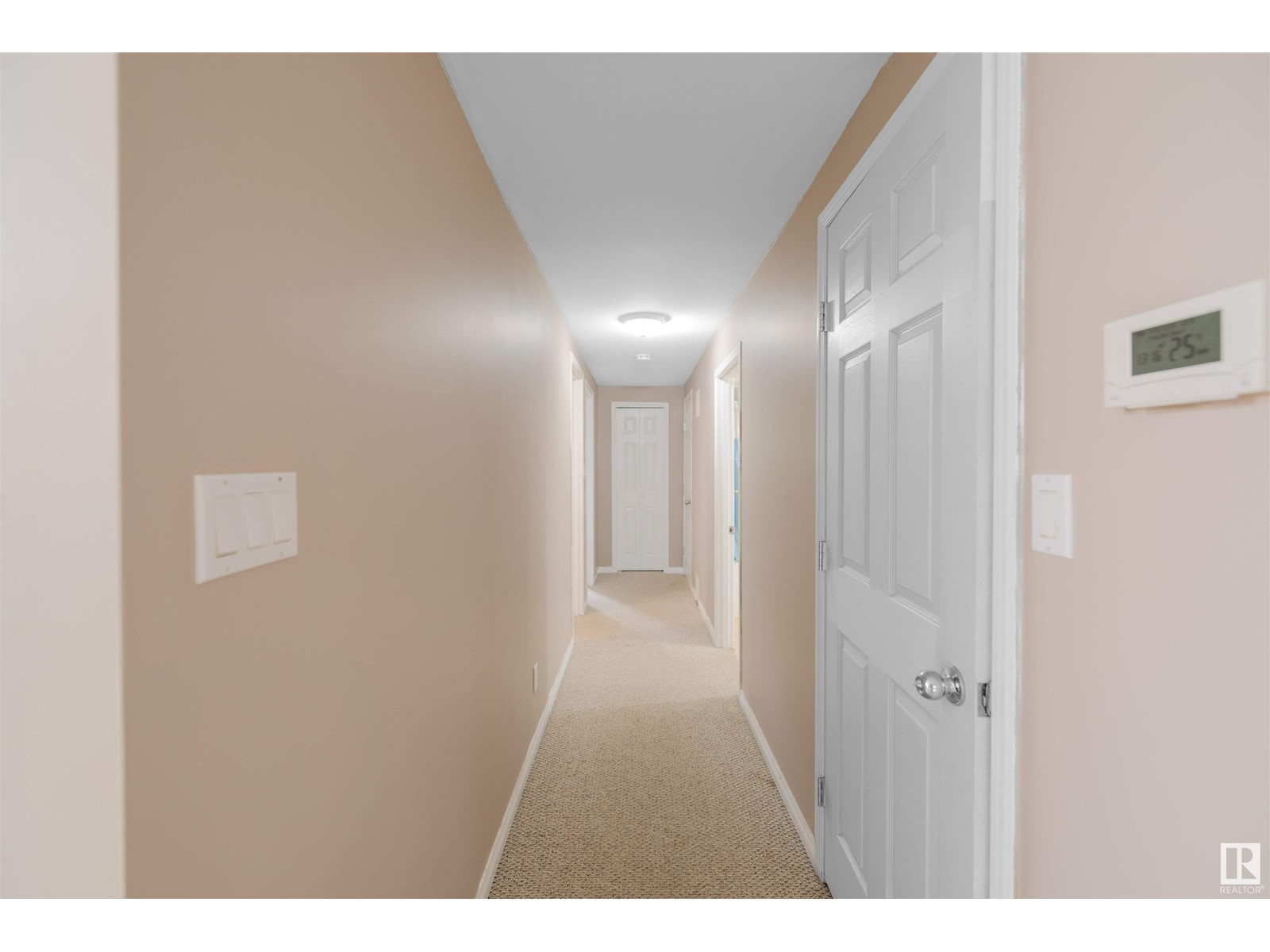5 Bedroom
4 Bathroom
2090.6743 sqft
Bungalow
Forced Air
$759,900
CALLING ALL INVESTORS! Welcome to this newly RENOVATED bungalow-style duplex side-by-side situated in the Westwood community! With 4 KITCHENS, 10 BEDROOMS, DBL GARAGE DETACHED; youll have everything you need! Upon entrance youll immediately notice the AMPLE AMOUNTS of NATURAL LIGHT gracing the main floor from the MASSIVE window! Living room backs onto dining area & kitchen which boasts WHITE CABINETRY & STAINLESS STEEL APPLIANCES! Just down the hall youll find the SPACOUS PRIMARY BDRM as well as 2 ADDITIONAL BDRMS, CONTEMPORARY 4PC BATH! Basement hosts the 2nd KITCHEN with BRIGHT WHITE CABINETRY & APPLIANCES, INCREDIBLE RECREATION ROOM, 2 BDRMS, & 4PC BATH! EACH UNIT HAS ITS OWN LAUNDRY FOR ADDED CONVENIENCE! Backyard is FENCED, and location is PRIME as youre close to schools such as NAIT, downtown Edmonton, playgrounds, golf, public transportation, and shopping! Whether you already have a plan in place OR youre looking for your next investment opportunity, this home is definitely worth viewing!! (id:43352)
Property Details
|
MLS® Number
|
E4401182 |
|
Property Type
|
Single Family |
|
Neigbourhood
|
Westwood (Edmonton) |
|
Amenities Near By
|
Golf Course, Playground, Public Transit, Schools, Shopping |
Building
|
Bathroom Total
|
4 |
|
Bedrooms Total
|
5 |
|
Appliances
|
Dryer, Refrigerator, Two Stoves, Two Washers, Dishwasher |
|
Architectural Style
|
Bungalow |
|
Basement Development
|
Finished |
|
Basement Type
|
Full (finished) |
|
Constructed Date
|
1978 |
|
Construction Style Attachment
|
Side By Side |
|
Fire Protection
|
Smoke Detectors |
|
Heating Type
|
Forced Air |
|
Stories Total
|
1 |
|
Size Interior
|
2090.6743 Sqft |
|
Type
|
Duplex |
Parking
Land
|
Acreage
|
No |
|
Fence Type
|
Fence |
|
Land Amenities
|
Golf Course, Playground, Public Transit, Schools, Shopping |
|
Size Irregular
|
759.15 |
|
Size Total
|
759.15 M2 |
|
Size Total Text
|
759.15 M2 |
Rooms
| Level |
Type |
Length |
Width |
Dimensions |
|
Basement |
Bedroom 4 |
2.72 m |
3.68 m |
2.72 m x 3.68 m |
|
Basement |
Bedroom 5 |
2.74 m |
3.31 m |
2.74 m x 3.31 m |
|
Basement |
Recreation Room |
4.53 m |
7.39 m |
4.53 m x 7.39 m |
|
Basement |
Utility Room |
1.54 m |
3.11 m |
1.54 m x 3.11 m |
|
Basement |
Second Kitchen |
2.97 m |
3.04 m |
2.97 m x 3.04 m |
|
Basement |
Laundry Room |
3.05 m |
2.07 m |
3.05 m x 2.07 m |
|
Main Level |
Living Room |
4.64 m |
4.29 m |
4.64 m x 4.29 m |
|
Main Level |
Dining Room |
3.87 m |
2.47 m |
3.87 m x 2.47 m |
|
Main Level |
Kitchen |
3.13 m |
2.41 m |
3.13 m x 2.41 m |
|
Main Level |
Primary Bedroom |
3 m |
3.98 m |
3 m x 3.98 m |
|
Main Level |
Bedroom 2 |
3 m |
2.77 m |
3 m x 2.77 m |
|
Main Level |
Bedroom 3 |
2.68 m |
3.27 m |
2.68 m x 3.27 m |
https://www.realtor.ca/real-estate/27270302/12122-12124-105-st-nw-edmonton-westwood-edmonton


























