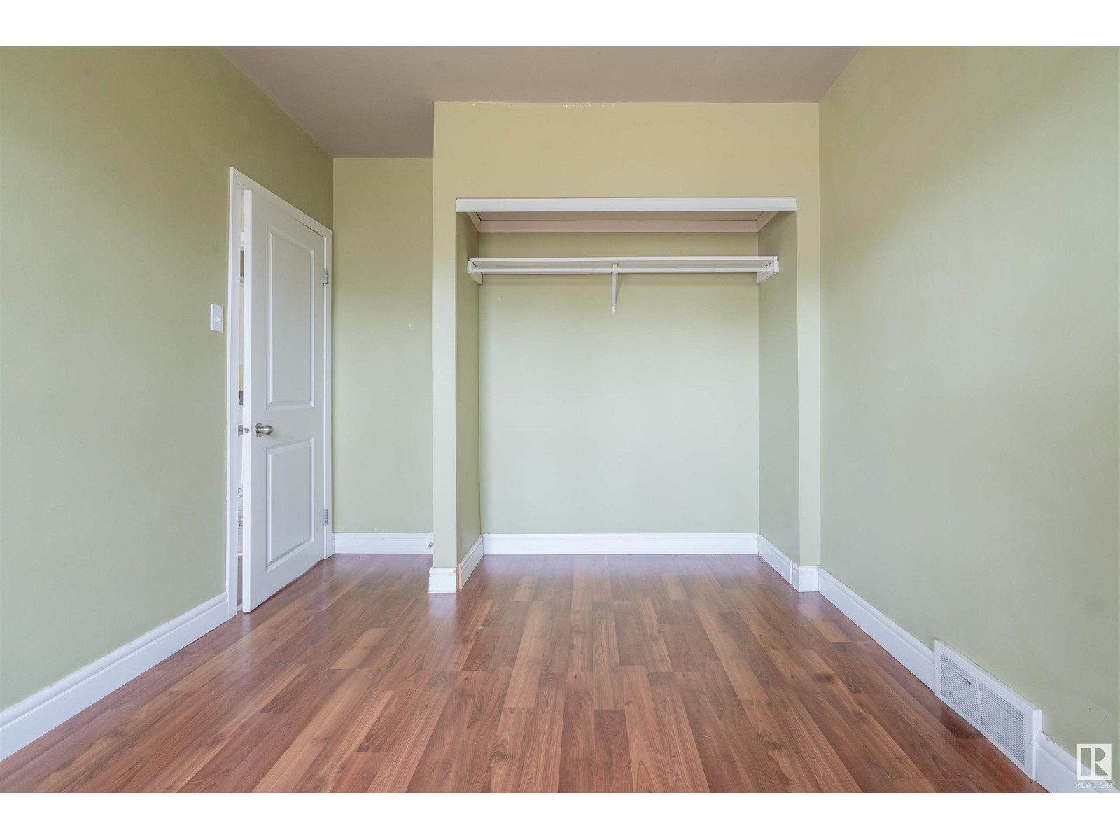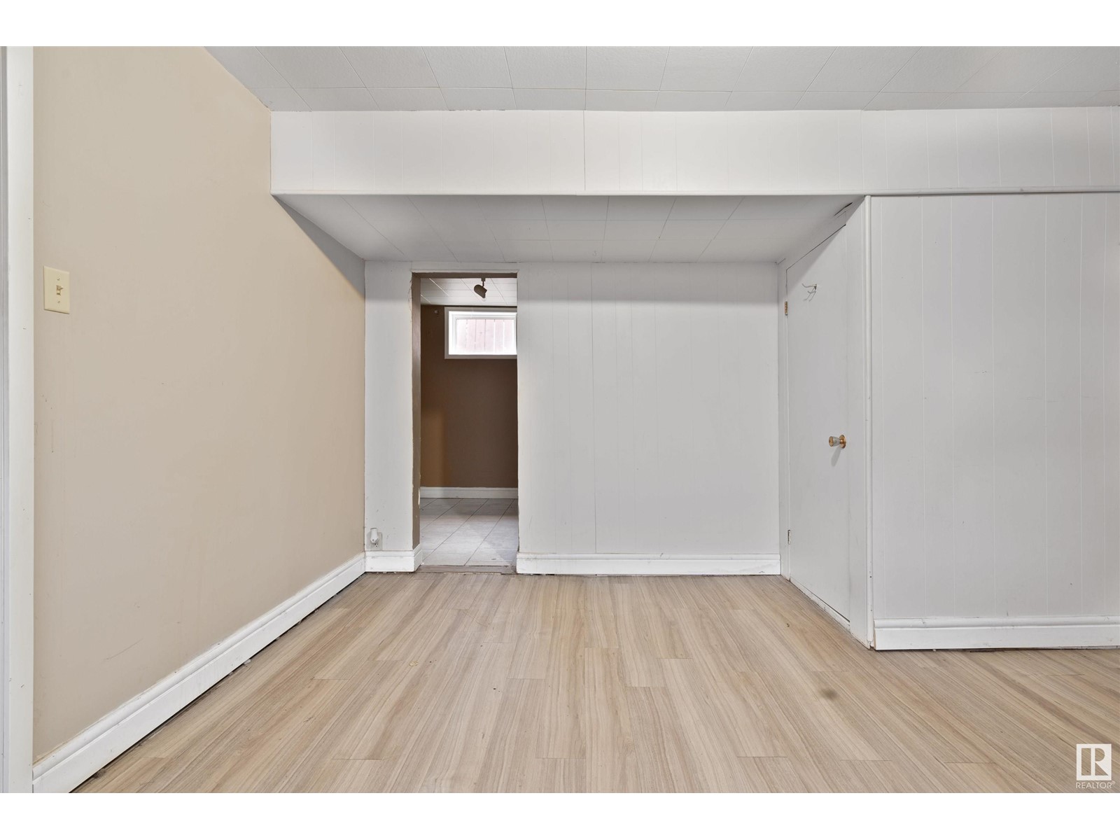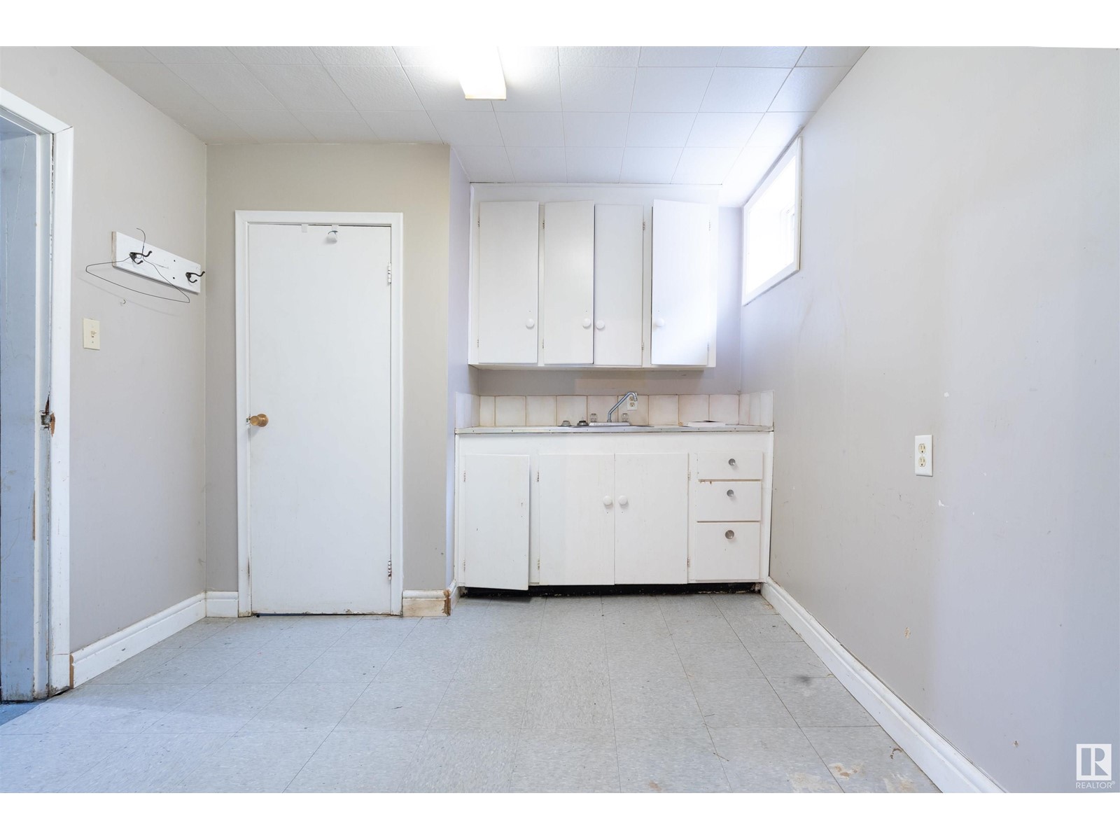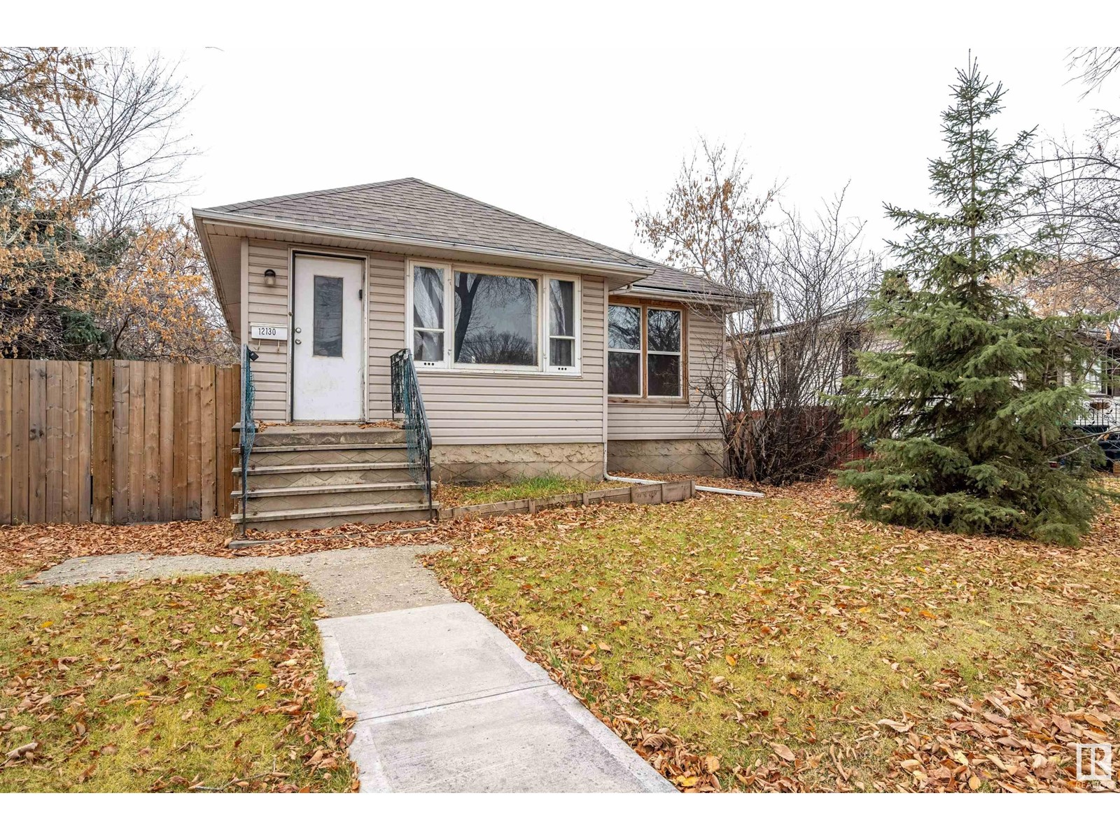2 Bedroom
2 Bathroom
841.7378 sqft
Bungalow
Forced Air
$239,900
Welcome to the PERFECT starter home in the well-established Montrose community! As you step inside through the WELCOMING FOYER, you'll be greeted by an abundance of NATURAL LIGHT streaming into the spacious living area through the picture window, creating a warm & inviting atmosphere! The open/airy living rm flows seamlessly into the dining area & kitchen, offering an ideal layout for both everyday living & entertaining! With a little TLC the kitchen could easily transform into a COZY CULINARY HAVEN! Main level also hosts a COMFORTABLE PRIMARY BDRM along with an ADDITIONAL BDRM & a 4PC BATH! Downstairs, the partially finished basement awaits your CREATIVE VISION, offering even more possibilities to personalize this home! It features a VERSATILE RECREATION RM complete with a STORAGE CLOSET, SPACIOUS FAMILY RM, UTILITY RM with LAUNDRY, & a 3PC BATH! This charming home is a GREAT choice for a young family looking to settle into a friendly neighborhood or for an investor looking for a project w/POTENTIAL!! (id:43352)
Property Details
|
MLS® Number
|
E4413647 |
|
Property Type
|
Single Family |
|
Neigbourhood
|
Montrose (Edmonton) |
|
Amenities Near By
|
Public Transit, Schools, Shopping |
|
Features
|
See Remarks, Flat Site, Lane |
Building
|
Bathroom Total
|
2 |
|
Bedrooms Total
|
2 |
|
Appliances
|
Dishwasher, Refrigerator, Stove |
|
Architectural Style
|
Bungalow |
|
Basement Development
|
Partially Finished |
|
Basement Type
|
Full (partially Finished) |
|
Constructed Date
|
1954 |
|
Construction Style Attachment
|
Detached |
|
Heating Type
|
Forced Air |
|
Stories Total
|
1 |
|
Size Interior
|
841.7378 Sqft |
|
Type
|
House |
Parking
Land
|
Acreage
|
No |
|
Fence Type
|
Fence |
|
Land Amenities
|
Public Transit, Schools, Shopping |
|
Size Irregular
|
565.33 |
|
Size Total
|
565.33 M2 |
|
Size Total Text
|
565.33 M2 |
Rooms
| Level |
Type |
Length |
Width |
Dimensions |
|
Basement |
Family Room |
2.93 m |
3.92 m |
2.93 m x 3.92 m |
|
Basement |
Recreation Room |
4.27 m |
3.85 m |
4.27 m x 3.85 m |
|
Basement |
Laundry Room |
2.93 m |
3.54 m |
2.93 m x 3.54 m |
|
Basement |
Utility Room |
4.31 m |
5.91 m |
4.31 m x 5.91 m |
|
Main Level |
Living Room |
4.69 m |
5.16 m |
4.69 m x 5.16 m |
|
Main Level |
Kitchen |
3.32 m |
3.61 m |
3.32 m x 3.61 m |
|
Main Level |
Primary Bedroom |
2.81 m |
3.89 m |
2.81 m x 3.89 m |
|
Main Level |
Bedroom 2 |
2.8 m |
3.91 m |
2.8 m x 3.91 m |
https://www.realtor.ca/real-estate/27652077/12130-63-st-nw-edmonton-montrose-edmonton




























