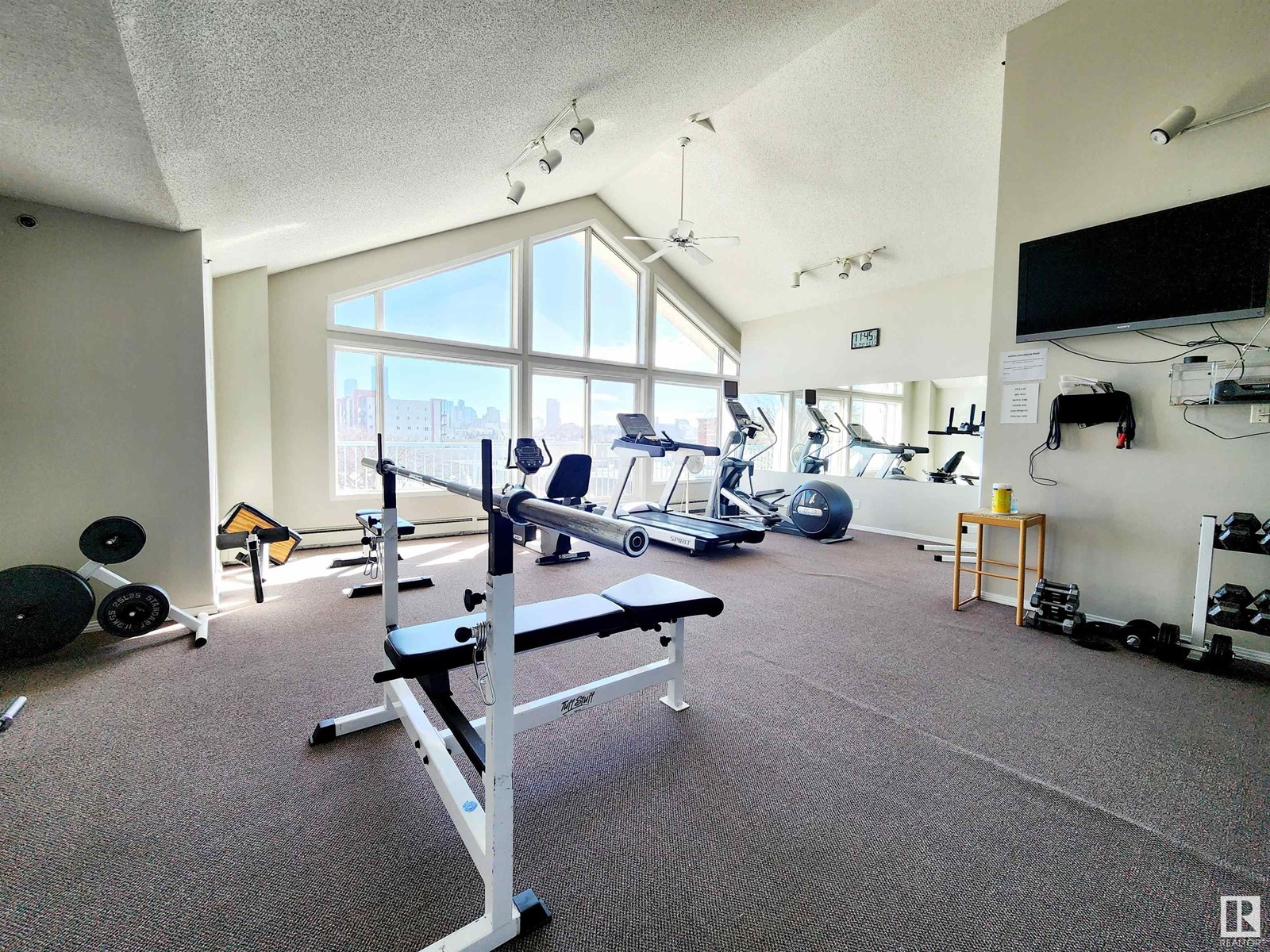#122 10508 119 St Nw Edmonton, Alberta T5H 4M1
Interested?
Contact us for more information
$224,900Maintenance, Heat, Insurance, Property Management, Other, See Remarks, Water
$637.62 Monthly
Maintenance, Heat, Insurance, Property Management, Other, See Remarks, Water
$637.62 MonthlyDiscover Glenora Court–an adult-only (18+) complex offering comfort, convenience, and exceptional amenities. This bright 1072 sq.ft 2-bed, 2-bath condo features an open-concept layout with plenty of natural light streaming through the living room windows. Stylish hard surface flooring flows throughout the unit, complementing a modern kitchen equipped with S/S appliances, breakfast bar, and dining space. The spacious primary features a large walk-through closet leading to a private 4-pc ensuite. The large 2nd bedroom is also conveniently located next to a 3-pc bath. Additional features include 2 titled underground parking stalls, storage cage, in-suite laundry, and a spacious east-facing patio overlooking a secure green space, complete with a gas BBQ hookup—ideal for morning coffee. This well-managed complex offers top-tier amenities such as a fitness centre, social room and car wash bay. Just minutes away from Oliver Square, Brewery District, Grant MacEwan, and the trendy shops and dining of 124 Street. (id:43352)
Property Details
| MLS® Number | E4430127 |
| Property Type | Single Family |
| Neigbourhood | Queen Mary Park |
| Amenities Near By | Golf Course, Public Transit, Schools, Shopping |
| Structure | Patio(s) |
Building
| Bathroom Total | 2 |
| Bedrooms Total | 2 |
| Appliances | Dishwasher, Dryer, Hood Fan, Refrigerator, Stove, Washer, Window Coverings |
| Basement Type | None |
| Constructed Date | 1994 |
| Heating Type | Baseboard Heaters, Hot Water Radiator Heat |
| Size Interior | 1054 Sqft |
| Type | Apartment |
Parking
| Underground | |
| See Remarks |
Land
| Acreage | No |
| Land Amenities | Golf Course, Public Transit, Schools, Shopping |
| Size Irregular | 90.4 |
| Size Total | 90.4 M2 |
| Size Total Text | 90.4 M2 |
Rooms
| Level | Type | Length | Width | Dimensions |
|---|---|---|---|---|
| Main Level | Living Room | 5.16 m | 4.3 m | 5.16 m x 4.3 m |
| Main Level | Dining Room | 2.87 m | 2.51 m | 2.87 m x 2.51 m |
| Main Level | Kitchen | 3.35 m | 2.87 m | 3.35 m x 2.87 m |
| Main Level | Primary Bedroom | 4.22 m | 3.79 m | 4.22 m x 3.79 m |
| Main Level | Bedroom 2 | 3.64 m | 3.43 m | 3.64 m x 3.43 m |
| Main Level | Laundry Room | 1.89 m | 0.9 m | 1.89 m x 0.9 m |
https://www.realtor.ca/real-estate/28151092/122-10508-119-st-nw-edmonton-queen-mary-park

































