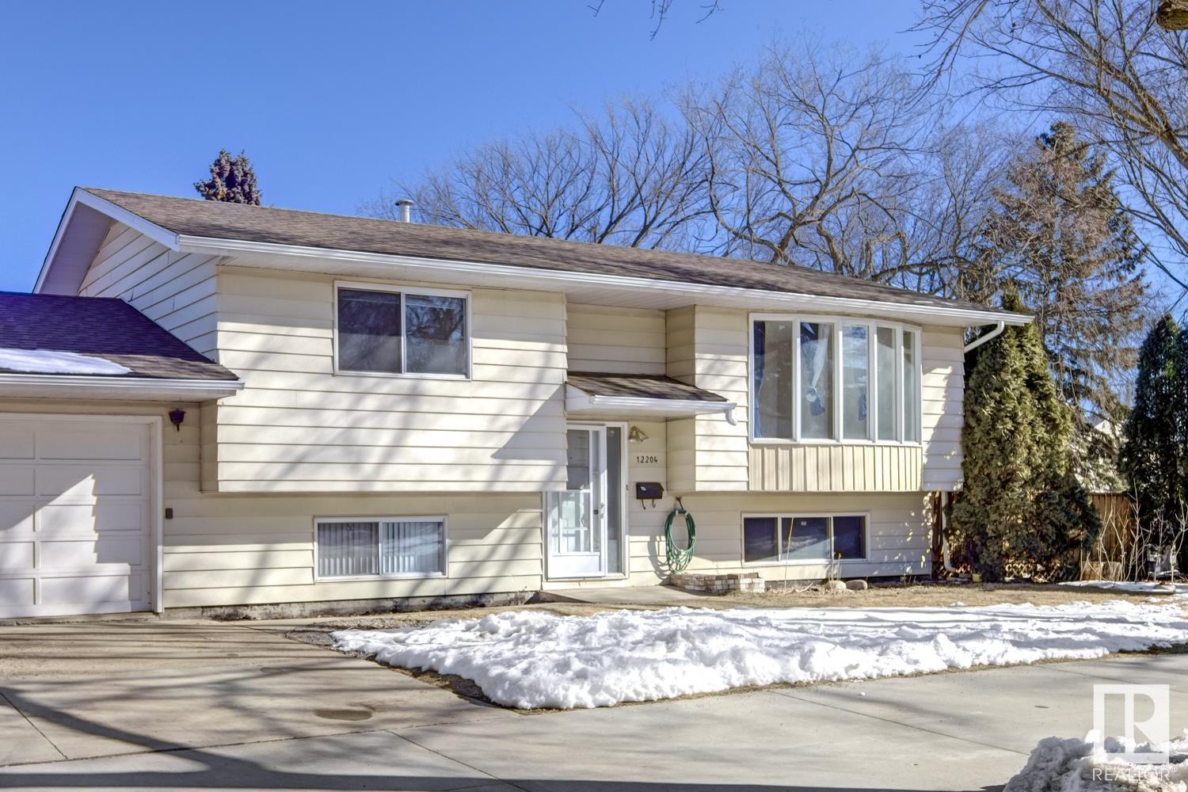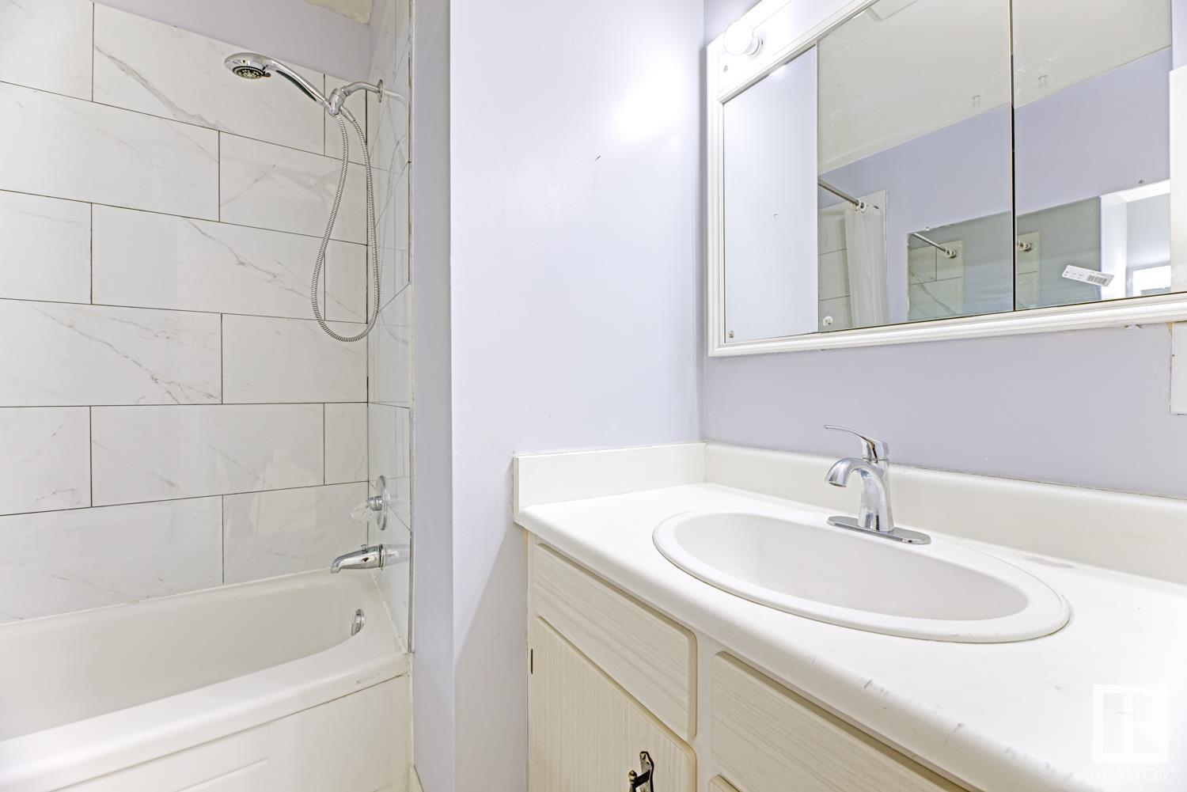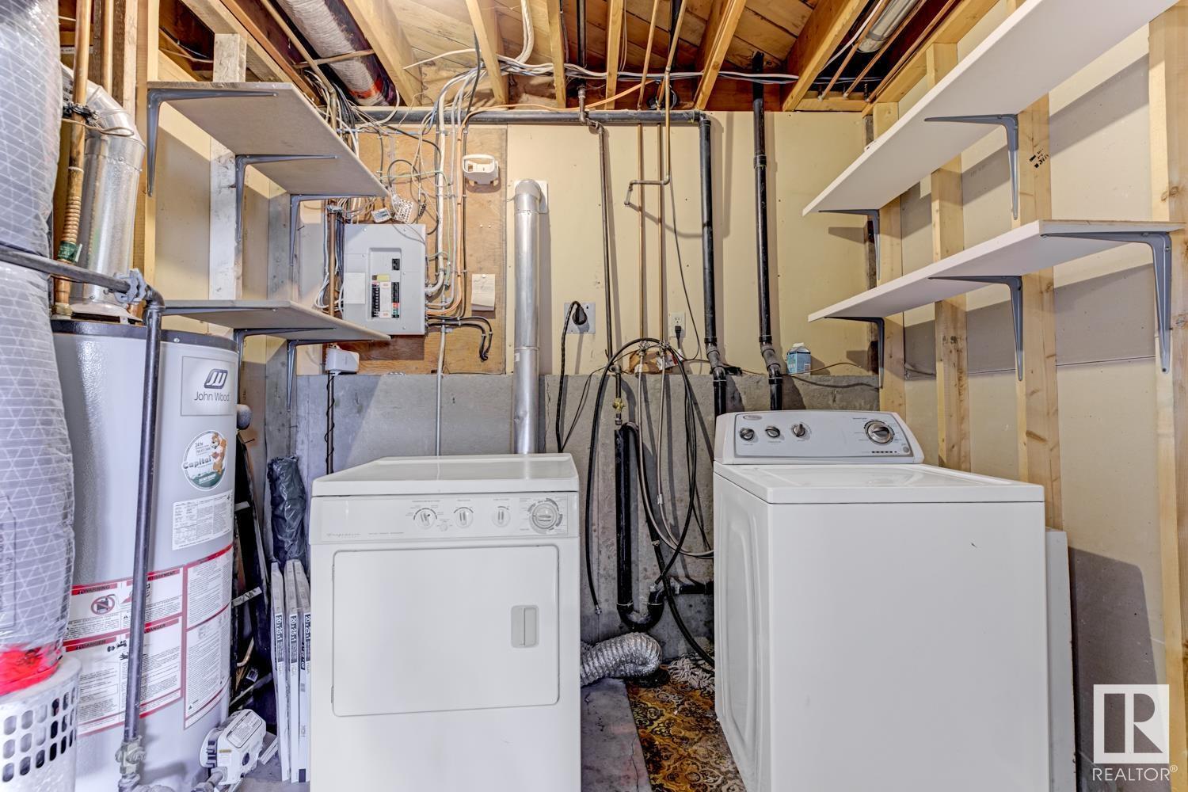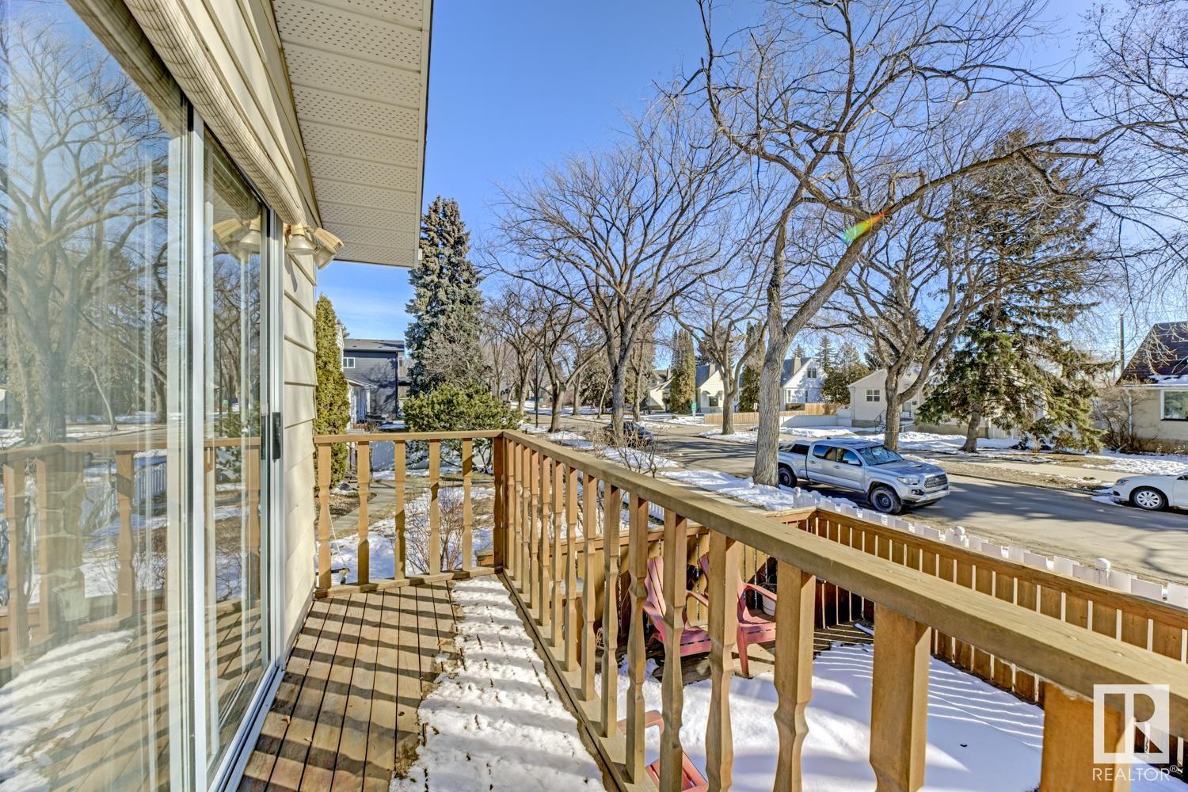3 Bedroom
2 Bathroom
1037 sqft
Bi-Level
Fireplace
Central Air Conditioning
Forced Air
$352,000
Fixer-Upper Half Duplex in Inglewood – Perfect for Investors or First-Time Buyers Opportunity knocks in Inglewood! This half duplex features 3 spacious bedrooms and a large basement family room with a kitchenette—ideal for a home office, guest setup, or hobby space. Enjoy the private 2-tiered deck, central A/C, shared double garage stall, and plenty of extra storage. The home needs some updates, but the layout and features offer solid upside for the right buyer. A smart pick for investors, contractors, or first-time buyers looking to build equity. Prime location close to schools, transit, amenities, and just minutes from Downtown Edmonton. (id:43352)
Property Details
|
MLS® Number
|
E4429582 |
|
Property Type
|
Single Family |
|
Neigbourhood
|
Inglewood (Edmonton) |
|
Amenities Near By
|
Golf Course, Playground, Public Transit, Schools, Shopping |
|
Features
|
Corner Site, No Back Lane, Closet Organizers, No Smoking Home |
|
Parking Space Total
|
2 |
|
Structure
|
Deck |
Building
|
Bathroom Total
|
2 |
|
Bedrooms Total
|
3 |
|
Appliances
|
Dishwasher, Dryer, Garage Door Opener Remote(s), Refrigerator, Stove, Washer, Window Coverings |
|
Architectural Style
|
Bi-level |
|
Basement Development
|
Finished |
|
Basement Type
|
Full (finished) |
|
Constructed Date
|
1978 |
|
Construction Style Attachment
|
Semi-detached |
|
Cooling Type
|
Central Air Conditioning |
|
Fireplace Fuel
|
Electric |
|
Fireplace Present
|
Yes |
|
Fireplace Type
|
Unknown |
|
Heating Type
|
Forced Air |
|
Size Interior
|
1037 Sqft |
|
Type
|
Duplex |
Parking
Land
|
Acreage
|
No |
|
Fence Type
|
Fence |
|
Land Amenities
|
Golf Course, Playground, Public Transit, Schools, Shopping |
|
Size Irregular
|
327.25 |
|
Size Total
|
327.25 M2 |
|
Size Total Text
|
327.25 M2 |
Rooms
| Level |
Type |
Length |
Width |
Dimensions |
|
Basement |
Family Room |
6.9 m |
4.8 m |
6.9 m x 4.8 m |
|
Basement |
Bedroom 3 |
3.41 m |
3.6 m |
3.41 m x 3.6 m |
|
Basement |
Utility Room |
2.36 m |
3 m |
2.36 m x 3 m |
|
Basement |
Second Kitchen |
3.33 m |
3 m |
3.33 m x 3 m |
|
Main Level |
Living Room |
4.36 m |
4.99 m |
4.36 m x 4.99 m |
|
Main Level |
Dining Room |
3.58 m |
2.34 m |
3.58 m x 2.34 m |
|
Main Level |
Kitchen |
3.52 m |
2.6 m |
3.52 m x 2.6 m |
|
Main Level |
Primary Bedroom |
4.13 m |
3.6 m |
4.13 m x 3.6 m |
|
Main Level |
Bedroom 2 |
2.8 m |
3.1 m |
2.8 m x 3.1 m |
https://www.realtor.ca/real-estate/28134077/12204-114-av-nw-edmonton-inglewood-edmonton































