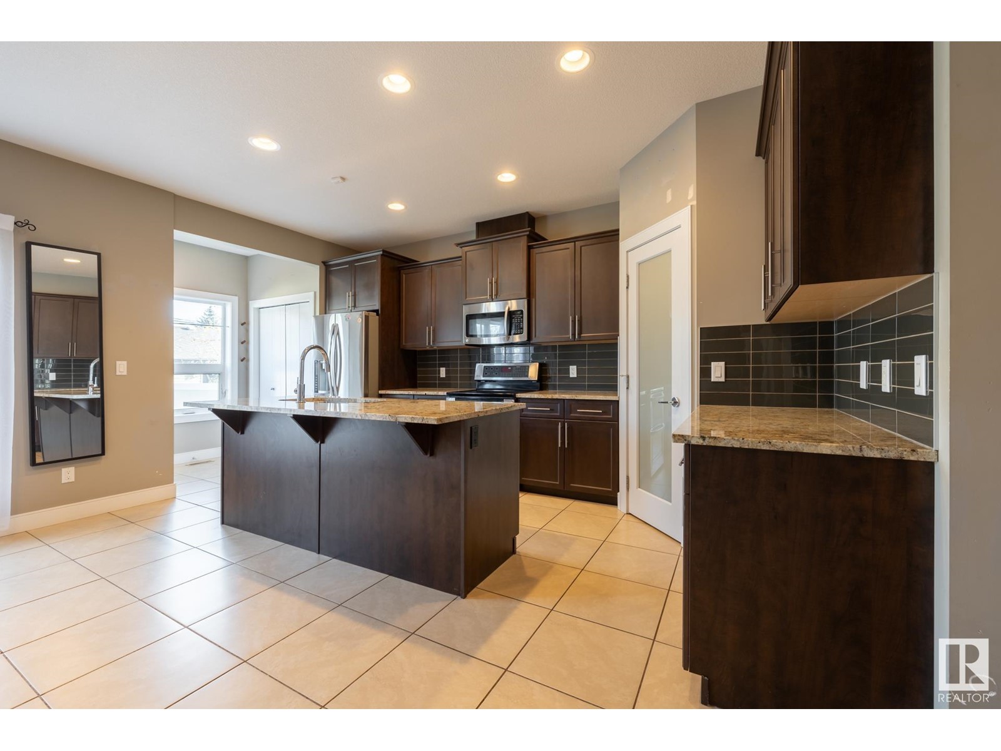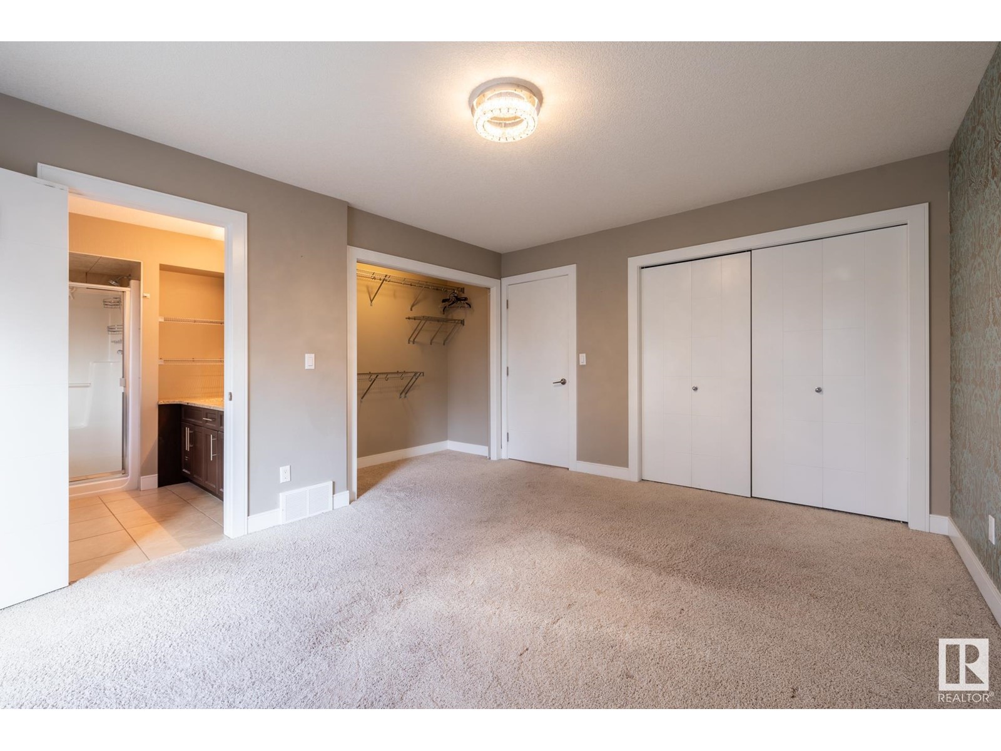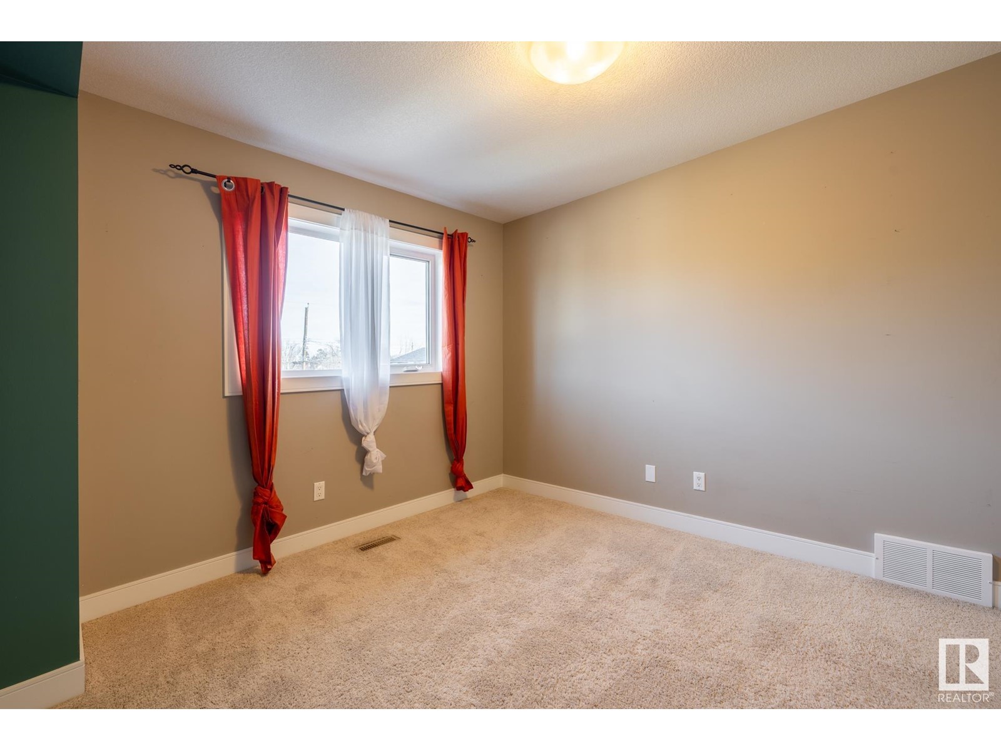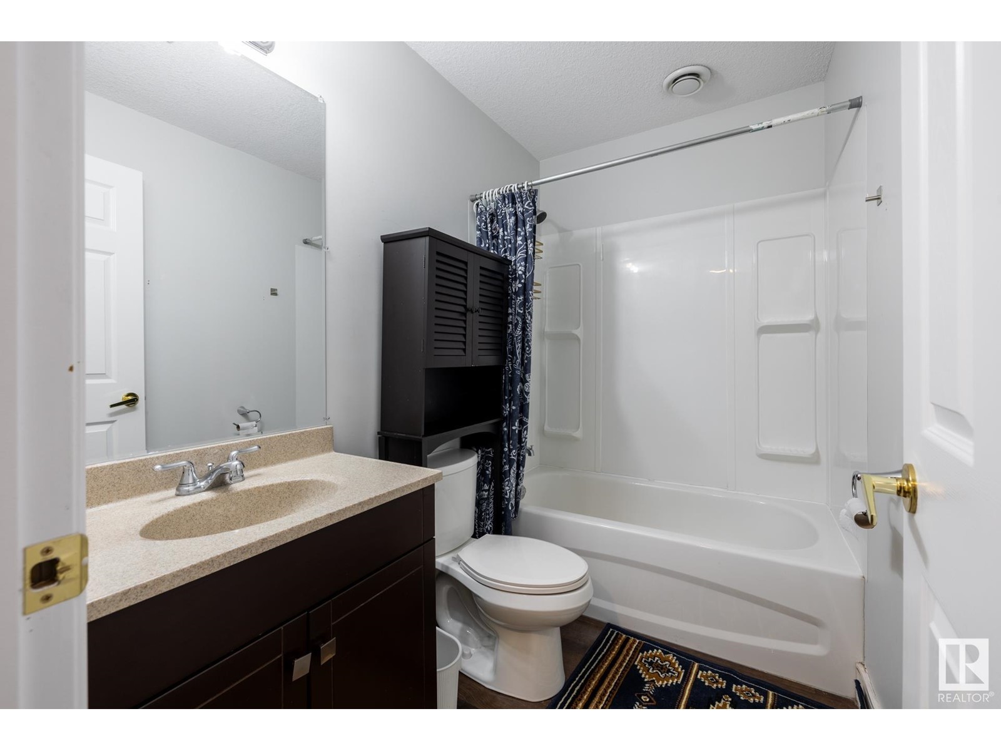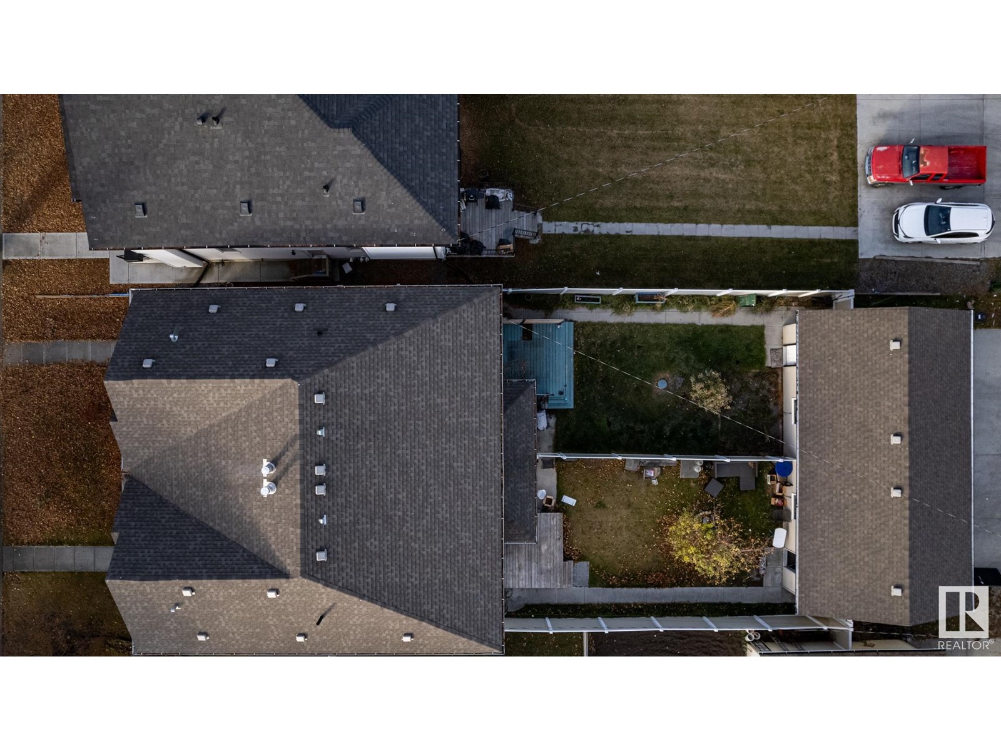5 Bedroom
4 Bathroom
1800.9098 sqft
Fireplace
Forced Air
$529,900
WOW in Westwood! Amazing opportunity to own an 1800 sf ft. 5 bedroom, 4 bath half duplex infill home in a central mature neighbourhood. The kitchen features dark cabinets with some soft close drawers, granite countertops, stainless steel appliances and a large kitchen nook for casual dining. The living room features hardwood flooring, a gas fireplace and another large dining area. Upstairs you will find a nicely appointed primary bedroom with a 4 pce ensuite (double sinks and granite) and a large closet. Also upstairs are 2 additional bedrooms and laundry big enough for a side by side washer/dryer. The basement is a fully finished in law suite and features a separate entrance along with a full kitchen, 2 good sized bedrooms, a family room and another set of appliances. The basement is finished to the same level as the main floor and also has a full 4 pce bathroom. The yard features a deck, low maintenance fencing and a reasonable sized double detached garage. Dont miss out on this fantastic family home! (id:43352)
Property Details
|
MLS® Number
|
E4413272 |
|
Property Type
|
Single Family |
|
Neigbourhood
|
Westwood (Edmonton) |
|
Features
|
Lane |
|
Parking Space Total
|
4 |
|
Structure
|
Deck |
Building
|
Bathroom Total
|
4 |
|
Bedrooms Total
|
5 |
|
Appliances
|
Dishwasher, Dryer, Fan, Garage Door Opener, Washer, Window Coverings, Refrigerator, Two Stoves |
|
Basement Development
|
Finished |
|
Basement Type
|
Full (finished) |
|
Constructed Date
|
2013 |
|
Construction Style Attachment
|
Semi-detached |
|
Fireplace Fuel
|
Gas |
|
Fireplace Present
|
Yes |
|
Fireplace Type
|
Unknown |
|
Half Bath Total
|
1 |
|
Heating Type
|
Forced Air |
|
Stories Total
|
2 |
|
Size Interior
|
1800.9098 Sqft |
|
Type
|
Duplex |
Parking
Land
|
Acreage
|
No |
|
Fence Type
|
Fence |
|
Size Irregular
|
347.9 |
|
Size Total
|
347.9 M2 |
|
Size Total Text
|
347.9 M2 |
Rooms
| Level |
Type |
Length |
Width |
Dimensions |
|
Basement |
Bedroom 4 |
2.77 m |
4.63 m |
2.77 m x 4.63 m |
|
Basement |
Bedroom 5 |
2.77 m |
4.35 m |
2.77 m x 4.35 m |
|
Basement |
Second Kitchen |
1.97 m |
3.22 m |
1.97 m x 3.22 m |
|
Main Level |
Living Room |
4.44 m |
7.19 m |
4.44 m x 7.19 m |
|
Main Level |
Dining Room |
3.04 m |
4.86 m |
3.04 m x 4.86 m |
|
Main Level |
Kitchen |
2.62 m |
4.86 m |
2.62 m x 4.86 m |
|
Upper Level |
Primary Bedroom |
3.57 m |
4.49 m |
3.57 m x 4.49 m |
|
Upper Level |
Bedroom 2 |
2.86 m |
3.5 m |
2.86 m x 3.5 m |
|
Upper Level |
Bedroom 3 |
3.45 m |
3.51 m |
3.45 m x 3.51 m |
https://www.realtor.ca/real-estate/27636202/12221-102-st-nw-edmonton-westwood-edmonton



